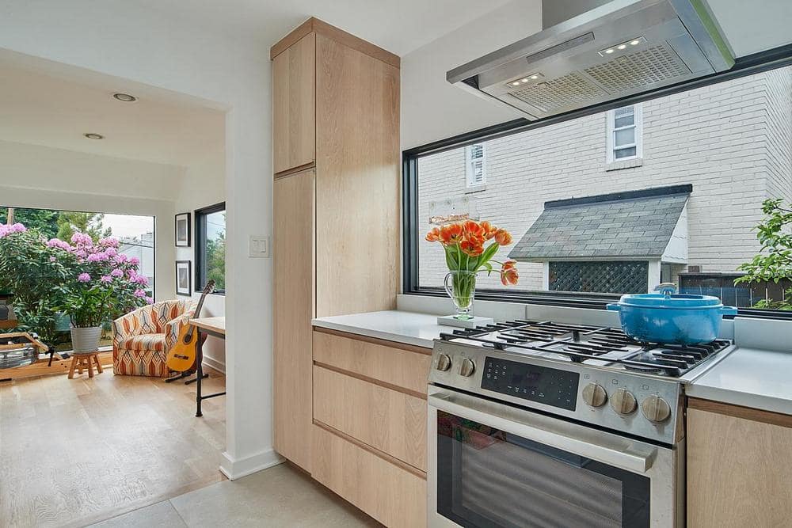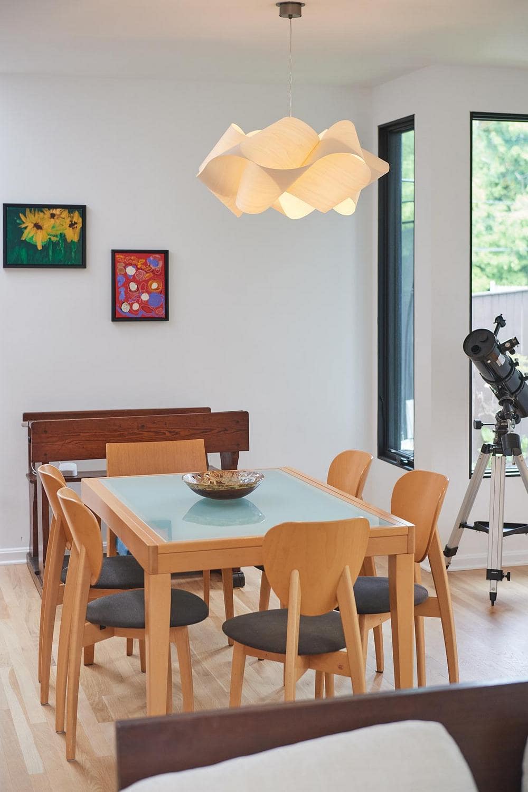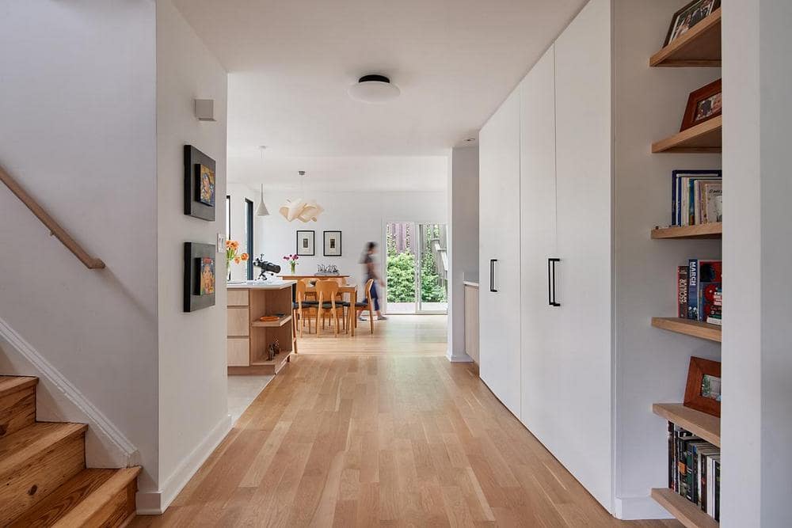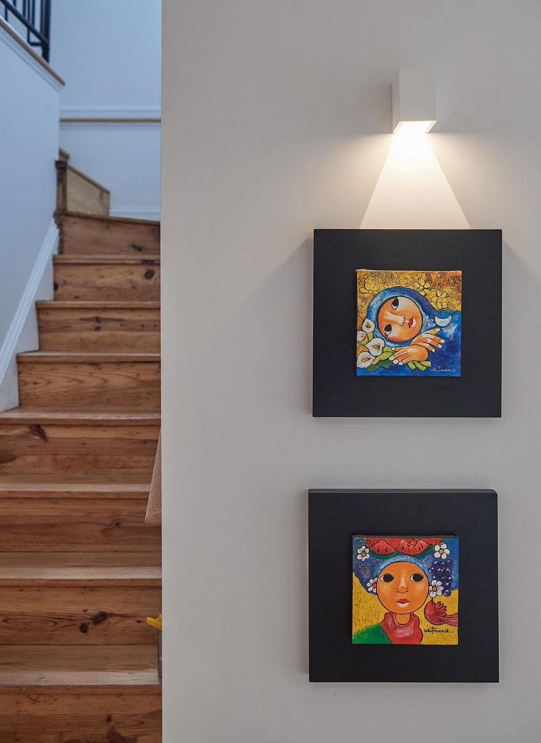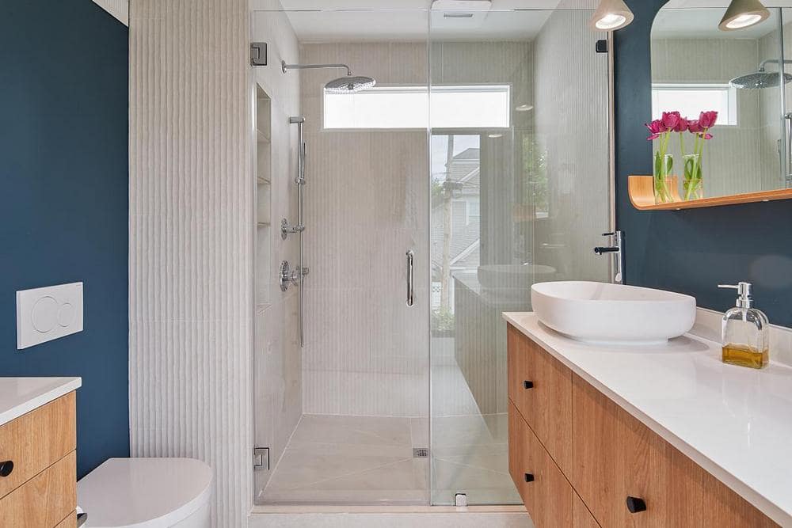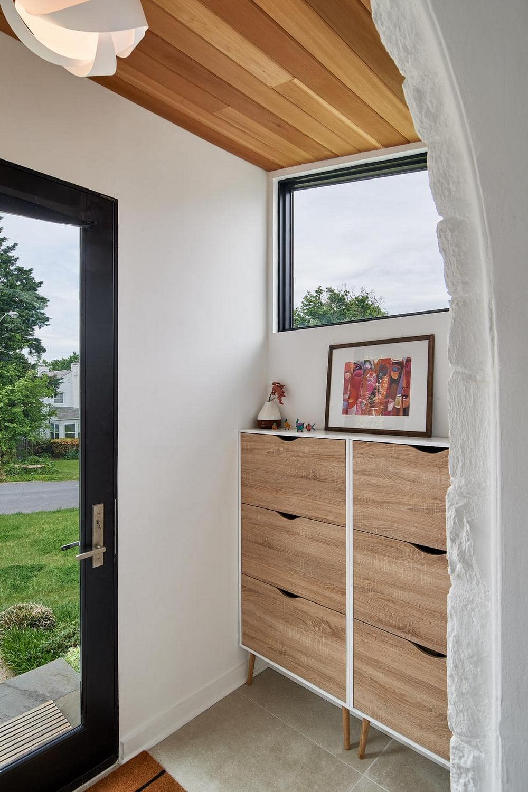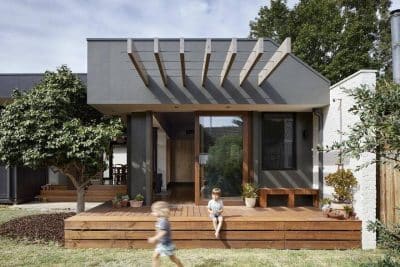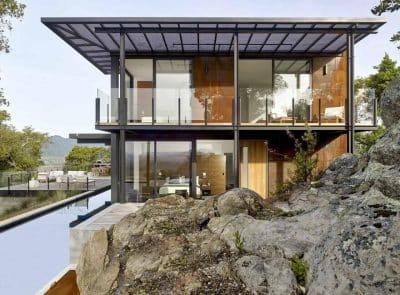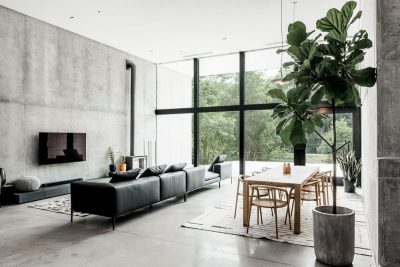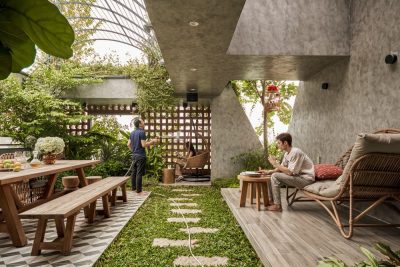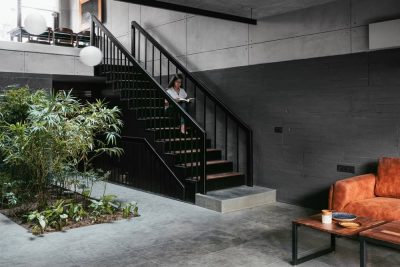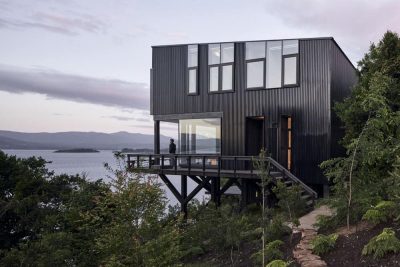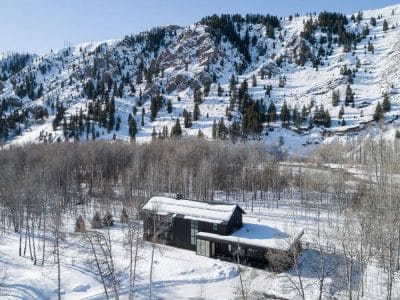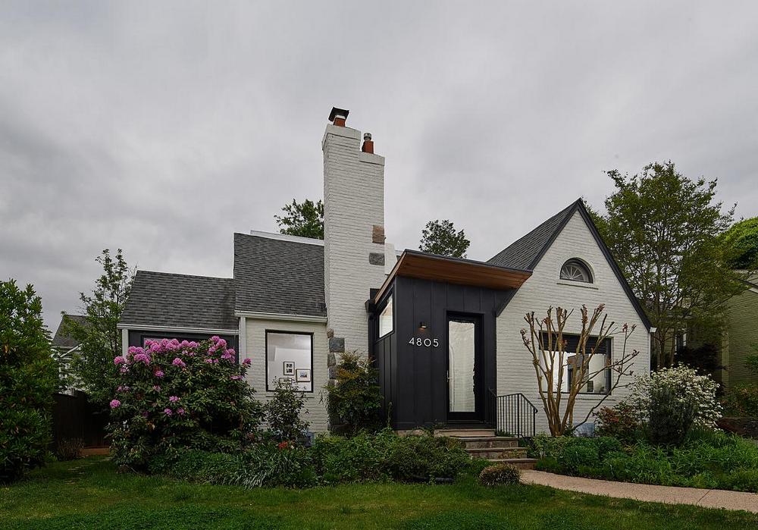
Project: Guided By The Light
Architects: Cedar Architecture
Location: Bethesda, Maryland, United States
Completion date 2021
Photo Credits: Kristopher Ilich Productions
Have you ever thought about the various functions of a window? They don’t have to serve all functions, but the one(s) they do serve should be intentional. Light, Air, Views, Connection to Nature…as long as this is well considered, we find the rest of the design will fall easily into place. That was the motivating factor behind this single-family residential renovation and addition. An existing modified Cape Cod, typical of the area, had loads of charm but a 1980s post-modern addition made it disjointed and less-than functional for this modern family. Through a full interior renovation plus the addition of an entry vestibule and a primary bathroom, the house underwent a transformation from quaint to post-modern to a disctifusion of its history. The goal was to create a feeling of inner expansiveness without reducing privacy in this urban neighborhood. And to let there be light.
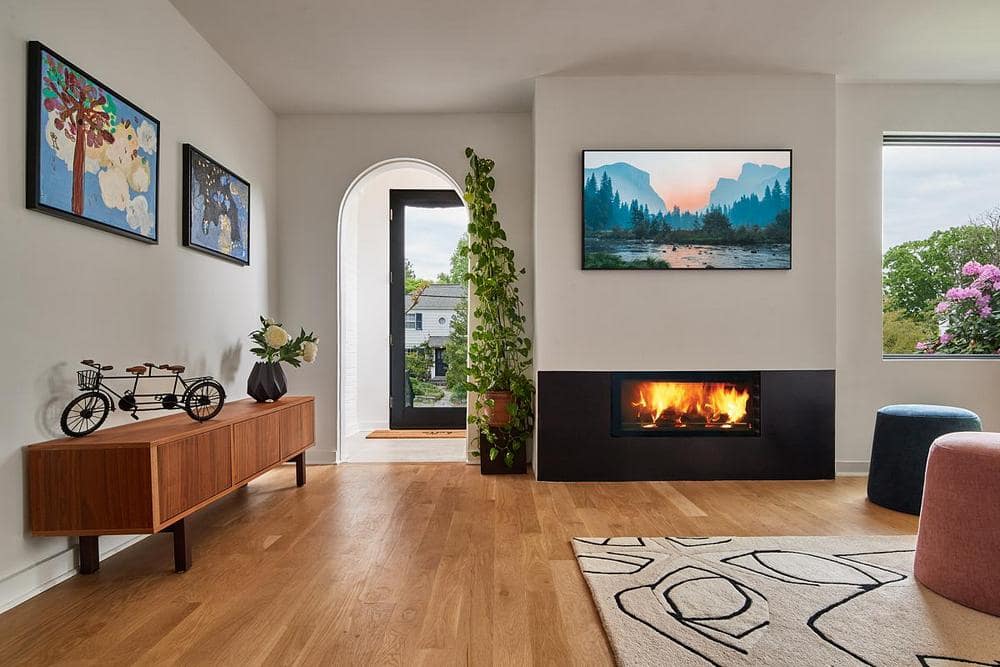
What was the brief?
The owners approached us for a kitchen renovation and the addition of a private bathroom to their large primary bedroom, but in conversation we realized their goals were much broader than that. They liked the scale and feel of the house, but their taste was discretely modern, and their interest in opening up the spaces within the house to create better flow was paramount. The budget was small, but with a few key gestures – beautifying the entry sequence, opening the kitchen to the dining room, improving the windows, we were able to achieve a home that now gives them pleasure to operate their lives in.
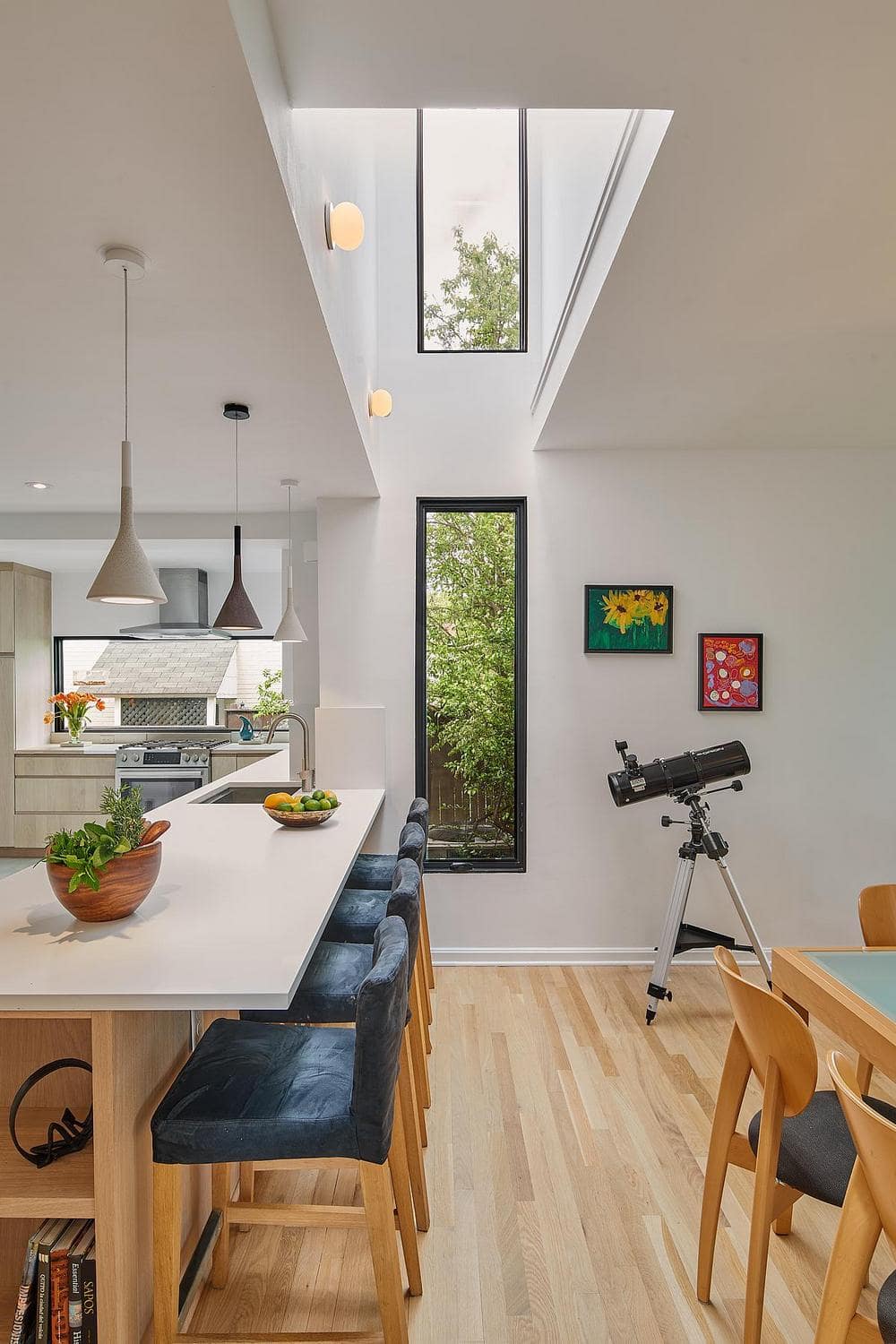
What were the key challenges?
Budget is very often the biggest challenge and this was no exception. The scope expanded throughout the project, making it difficult to keep costs down and to track priorities. The house itself was poorly renovated in the past, which required a certain amount of the budget to go into repair of existing conditions.
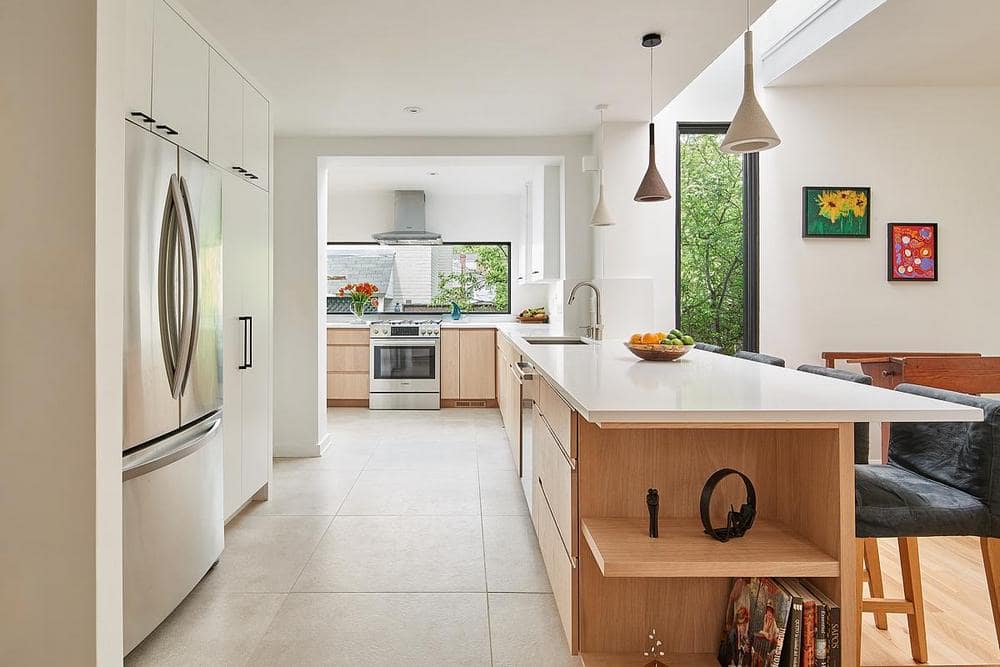
What were the solutions?
The homeowners were tenacious and knew what they were looking for. That made it easy to work toward a vision together. They did a lot of research on their own, and we found ways of producing high end effects (the pivot doors in the hallway as an example) on a budget. These particular homeowners had such beautiful taste that it was easy to design for, and with them. That was a treat.
