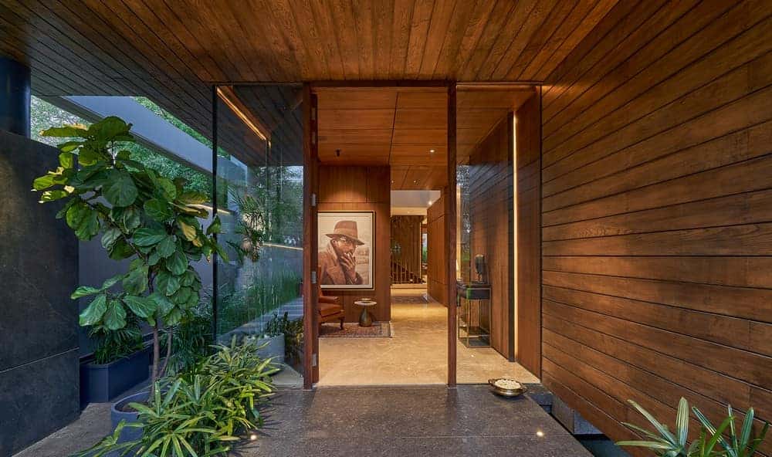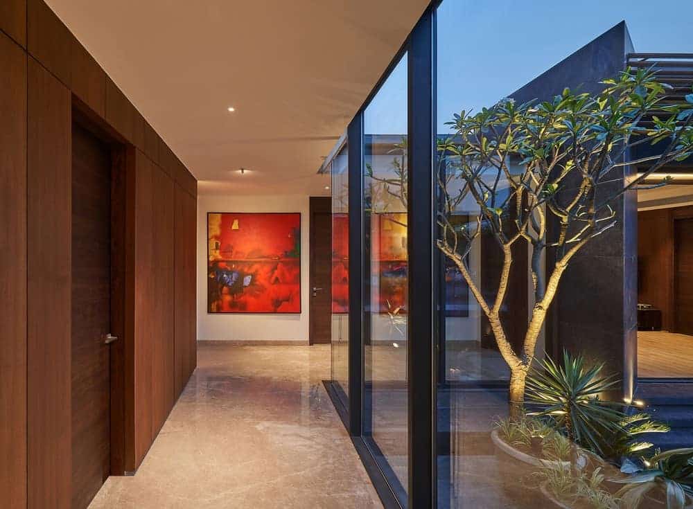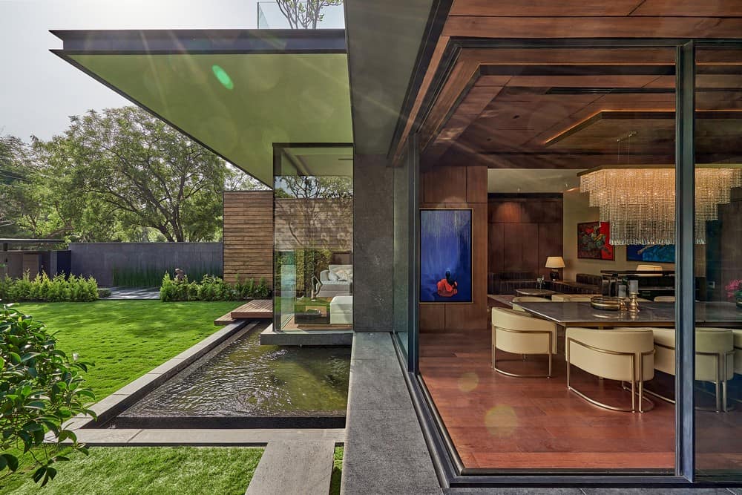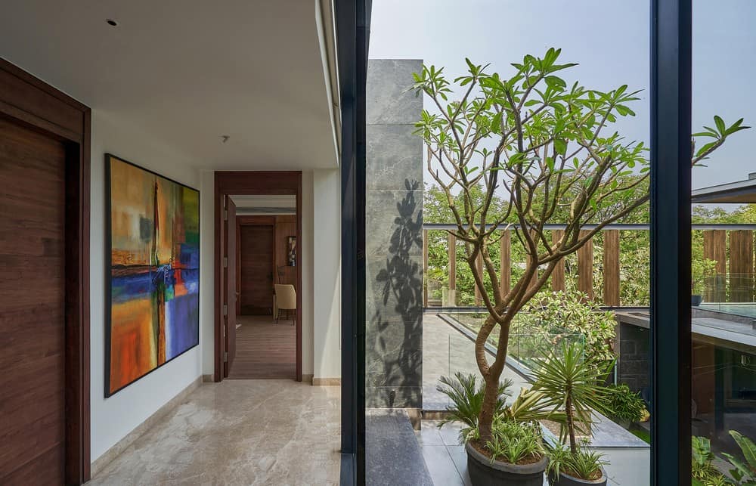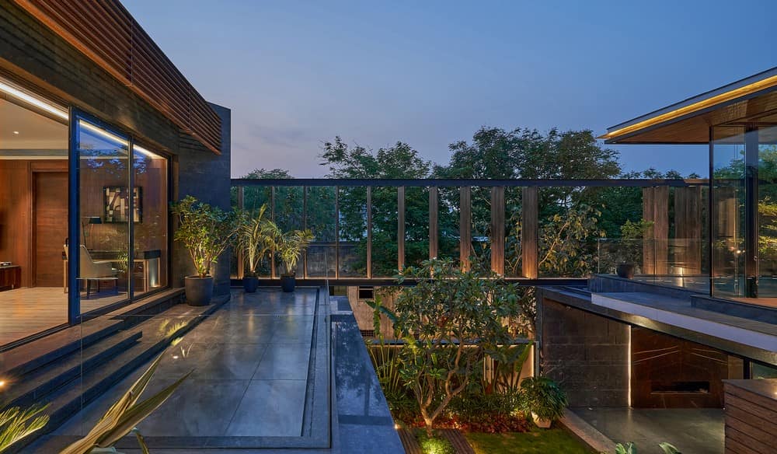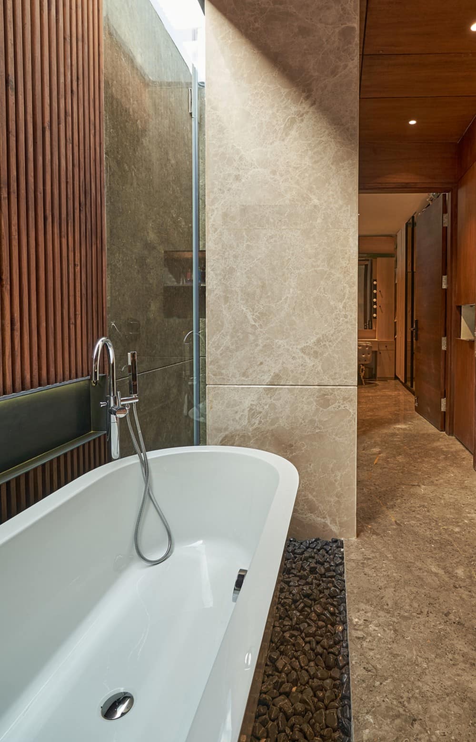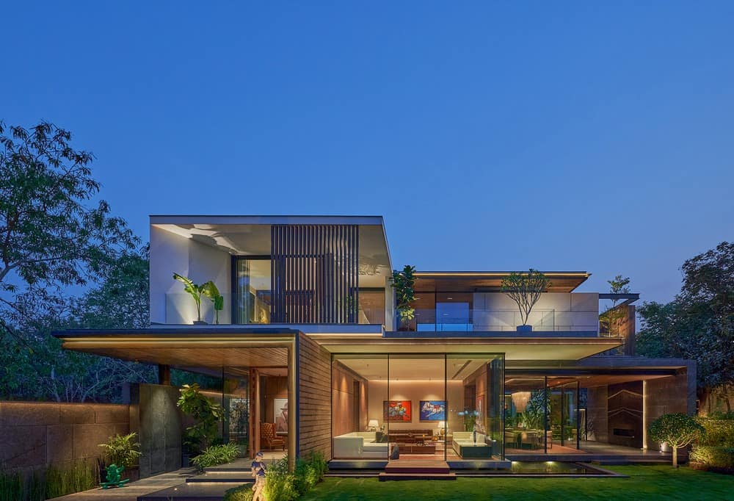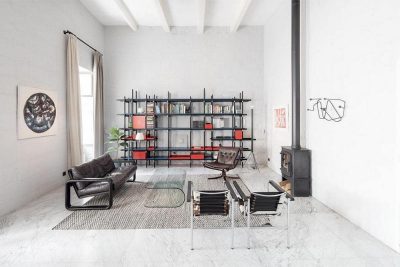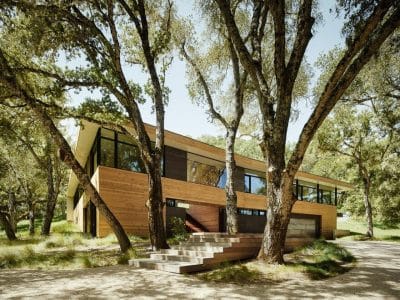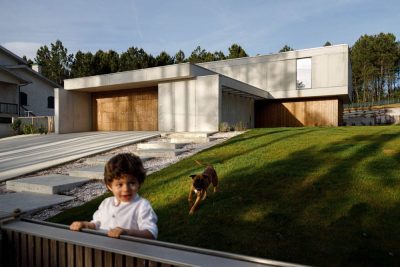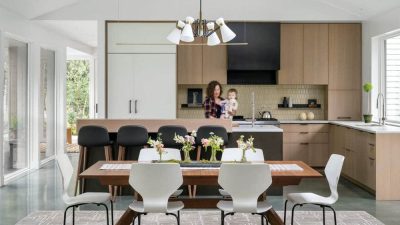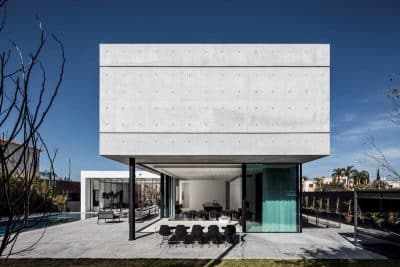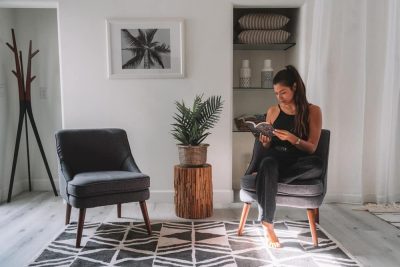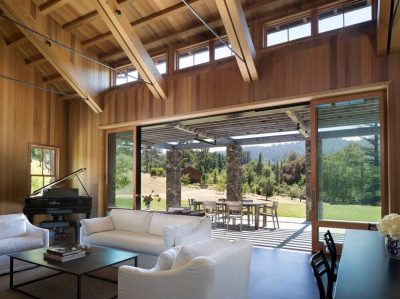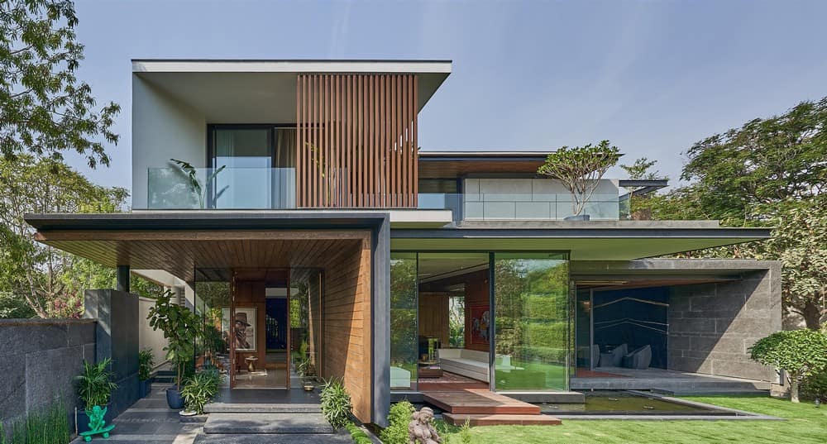
Project: Corner Residence
Architects: DADA Partners
Lead Architect: Sumit Arora
Interior Designers: DADA Partners, Atelier 111
Structural Consultants: P Arora & Associates Pvt Ltd
Building Contractors: S L Constructions
Location: New Delhi, India
Area: 1000 m2
Year: 2023
Photographs: Lightzone
Located on a pivotal corner within a prime suburban neighborhood, the design revolves around its multiple frontages making it experiential whilst engaging with the streetscape on three sides. The brief was to design a contemporary sustainable house that connected to a well-landscaped outdoors with an exciting external countenance that was sensitive to its environment.
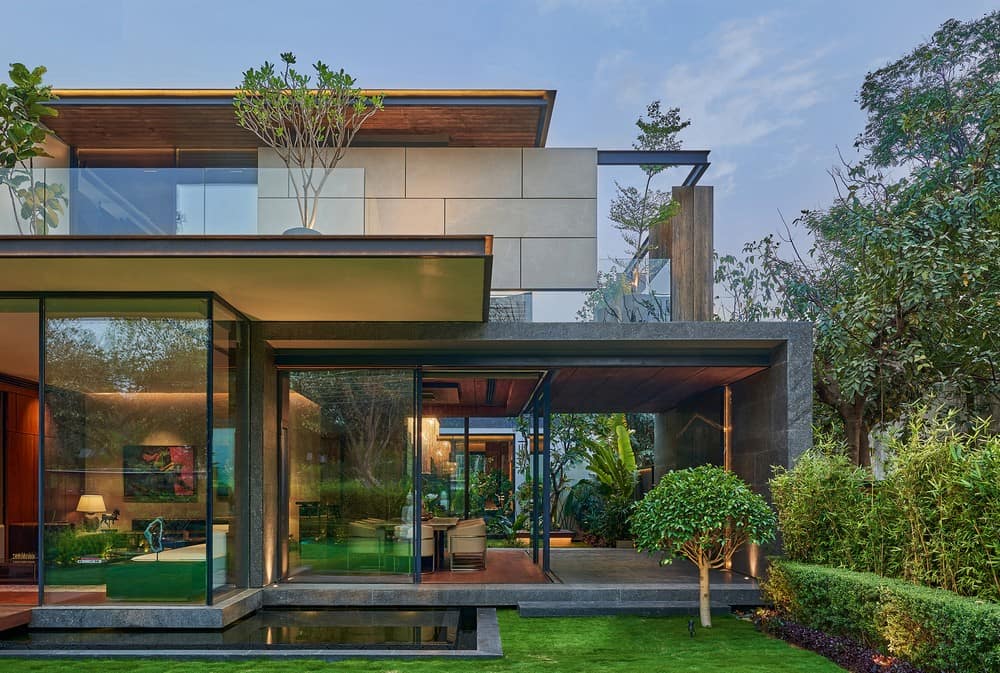
The entrance to the residence appears conventional until, on closer approach, one notices a large, cantilevered timber-clad wall hanging over a reflective pool. The projected wall turns into an inverted L to form a large, shaded portico. The canopy overhang is designed to have just enough morning sunlight penetrating the formal foyer.
The internal planning of the Corner Residence has been structured around a main courtyard towards the corner face, hence providing a larger visual open sense. This courtyard essentially segregates the building into formal and informal areas intertwined via a staggered linear passage.
To the front is the formal zone which is scooped out to create a verandah that seamlessly connects the front formal lawn with this internal court. The addition of a fireplace in this covered gallery creates a unique opportunity for formal dining to open out during gatherings.
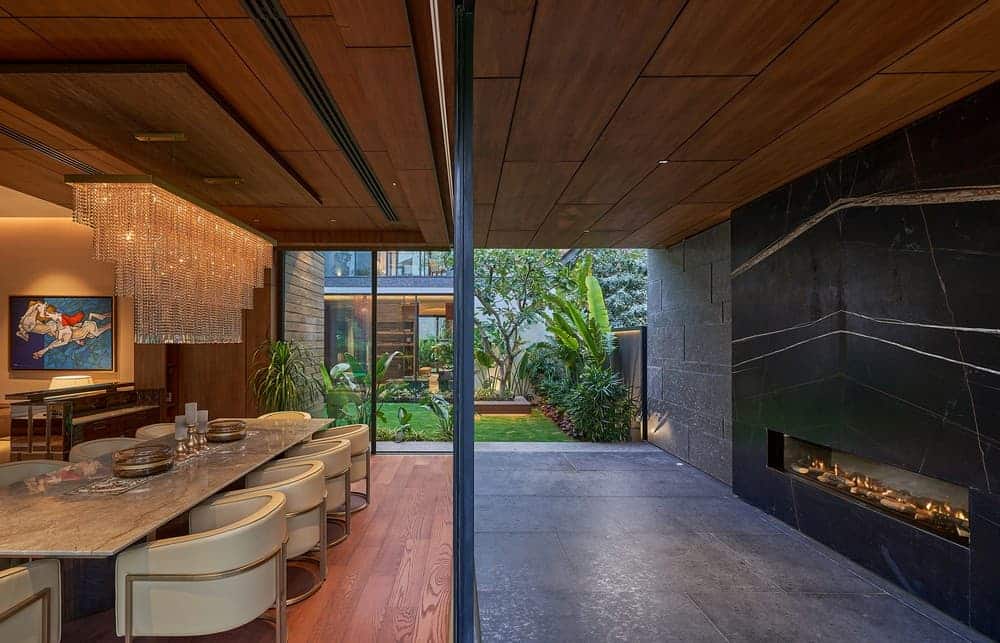
The informal part of the house to the rear features an open plan kitchen, dining, and informal living space with direct access to private garden spaces at the rear of the property.
The south-facing greens here provide ample winter sunlight that filters into the informal lounge and the kitchen. Towards the southwest is the master bedroom suite that is open from both ends. While the fully glazed master lounge faces the internal courtyard, the bedroom looks towards the rear garden.
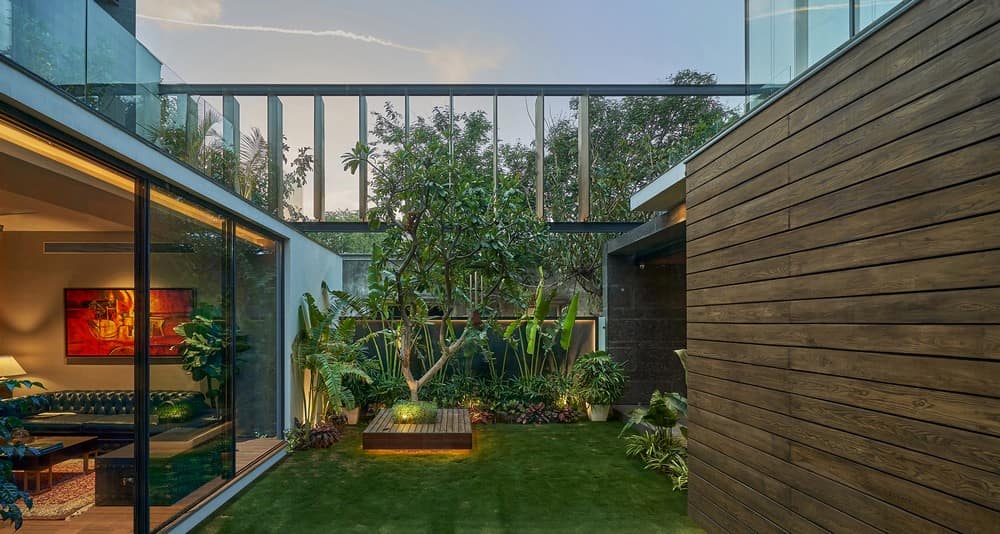
The First-floor house has four more bedrooms, one being another master. The latter is oriented to the north and opens out onto a private balcony overlooking the internal courtyard. A fully glazed pavilion was designed above the ground floor formal space as a multi-purpose space.
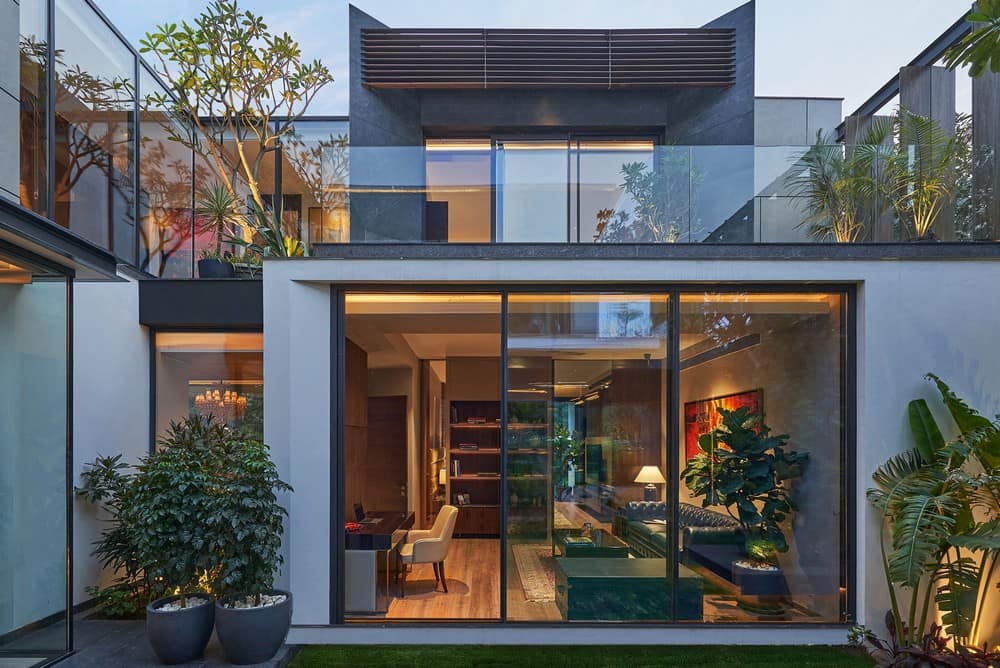
The west face of the ground level is all solid towards the street side providing enough privacy to the residents. Above this, a wraparound timber louver system was developed as a screen for solar control-effectively forming a self-shading facade without the need for applied sun shading.
The Corner Residence has also been designed to incorporate passive design principles. Key rooms and spaces are oriented to the north with effective solar shading, with minimization of windows facing east and west. Windows have been strategically located to encourage cross-ventilation.
