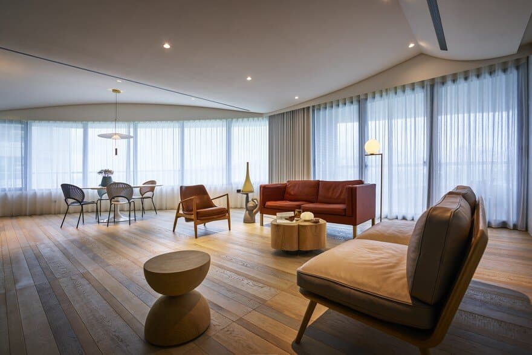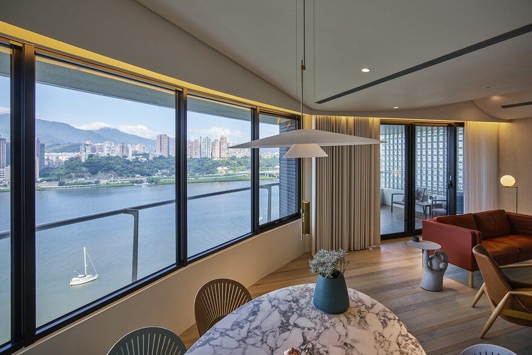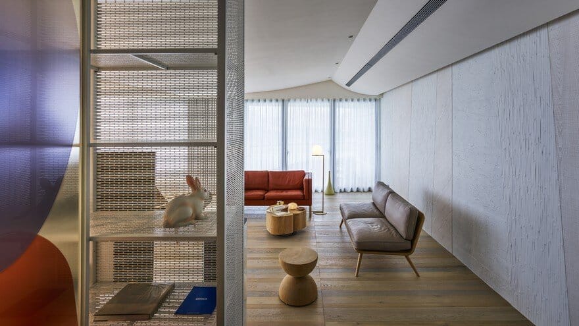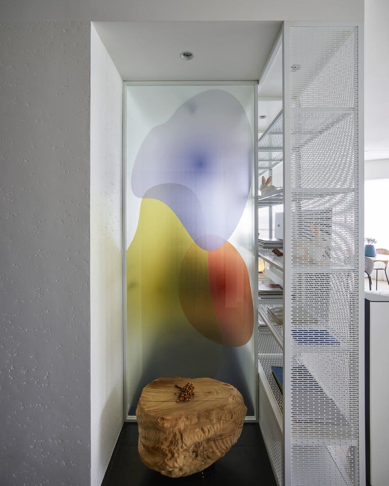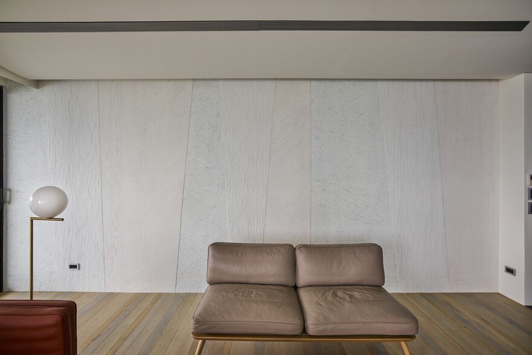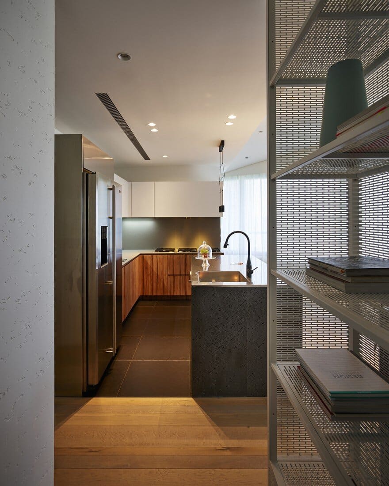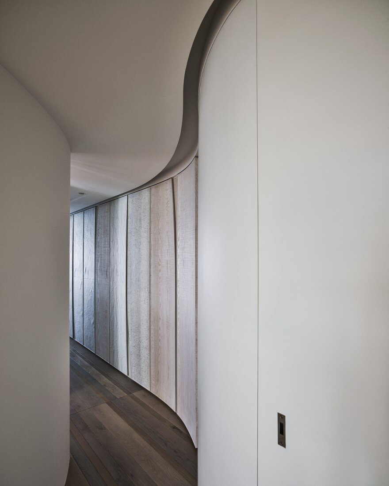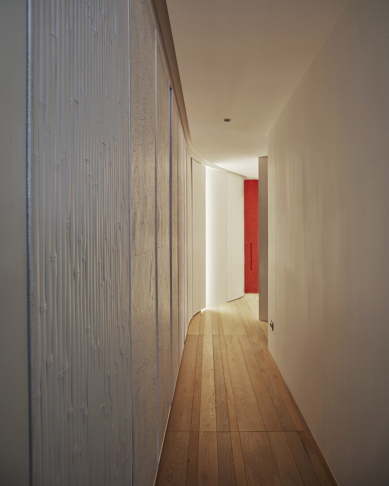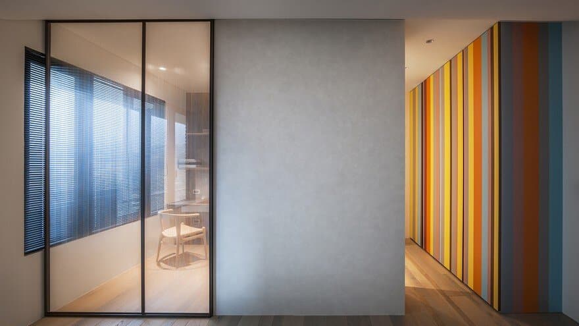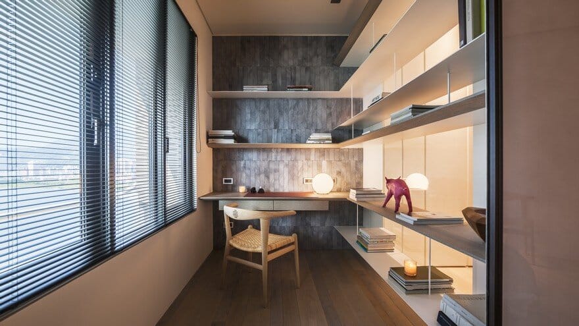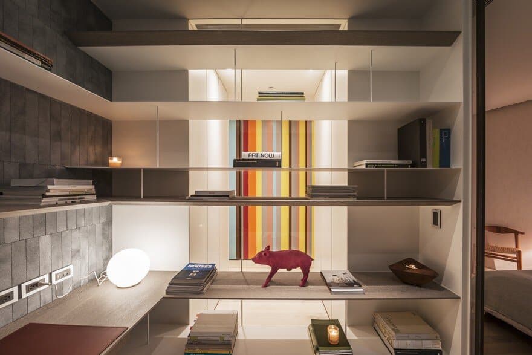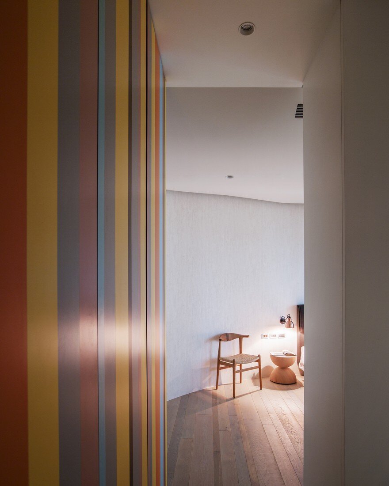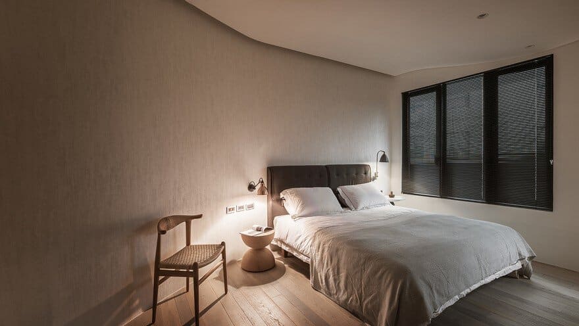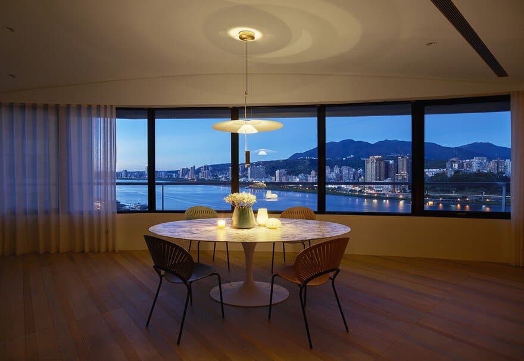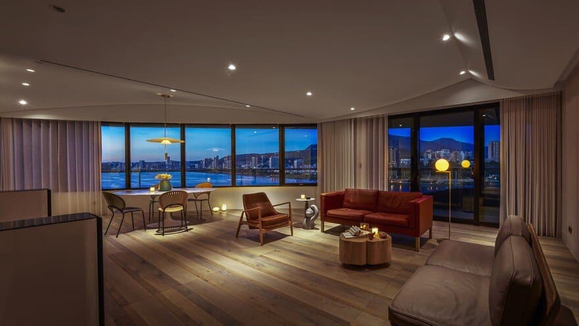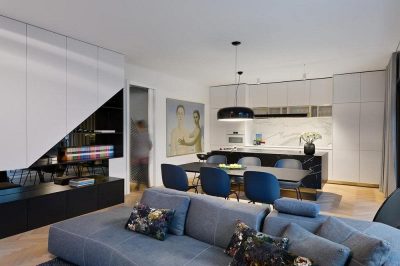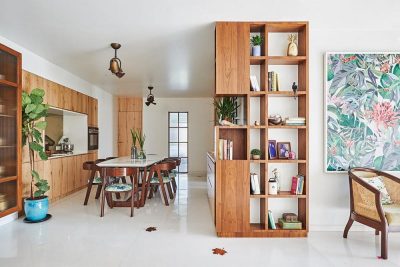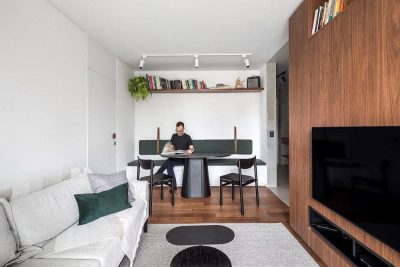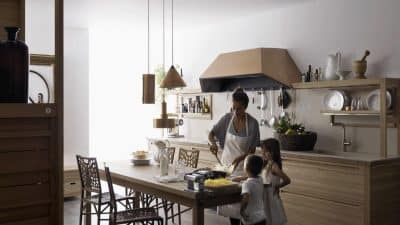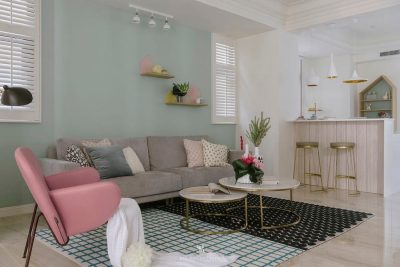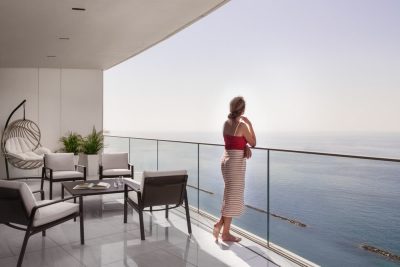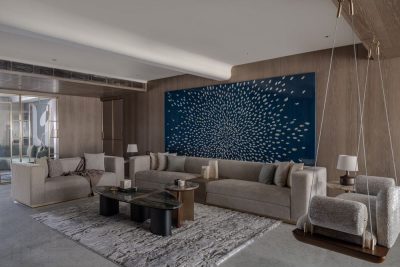Project: Creative Textures and Colors Optimize
Designer: Waterfrom Design
Location: Taipei, Taiwan
Area: 135 m2 + balcony 15 m2
Project Year: 2017
Photography: Kuomin Lee
Fluid Mirror: Incorporating themselves into the pleasing view of a waterfront residence, the undulate waters with ripples therein pass through the semi-circular surrounding windows and become part of the vicissitudes of your daily life. Inspired by the murmuring waters outside the bright neat windows, the interior design extends swells of the rippling breakers and transforms them into attractive curves in walls, ceilings and traffic flow, symbolizing echoes to exterior waves to resemble endless stream currents, take in soft wavy lines and delicate rhythm, and replace rigid and simple squares.
Gathering: Decorated on white walls are bamboo, stone and wood veneers connecting different materials and grains to form a spliced wall, while geometric shapes join to constitute seemingly a large decoration board with micro carving. Stretching to the curved passage are ripples coming through windows from the outside, flowing and winding till an end in red ocher color adding contrast to the scenes of colorful water ruffles during sunset.
Clarity: A variety of colors in profusion comprising glistening light of water waves at different times of a day are manifested on the bedroom wall in blue, orange, yellow and others, arranged in stripes mimicking the iconic design of Paul Smith and the creative humor of the designer brand. Dainty and translucent materials such as lace curtains, perforated plates and color glass have been selected to be used indoors where the penetrating and softening effect brings in water and mirror-like clarity, brightness and mellowness.

