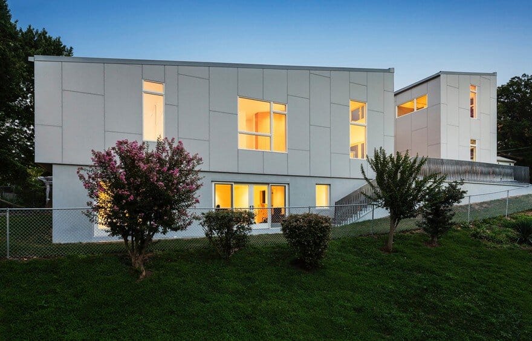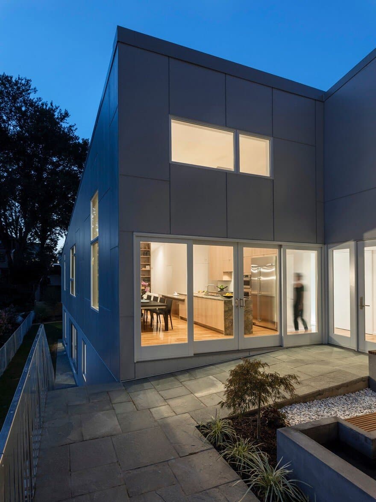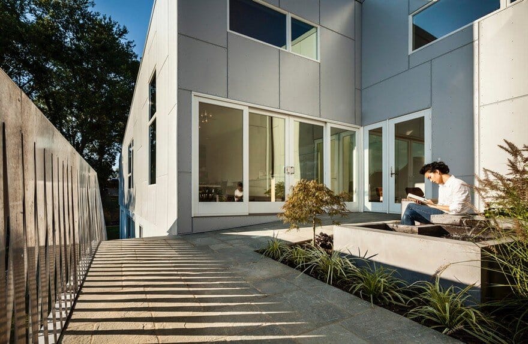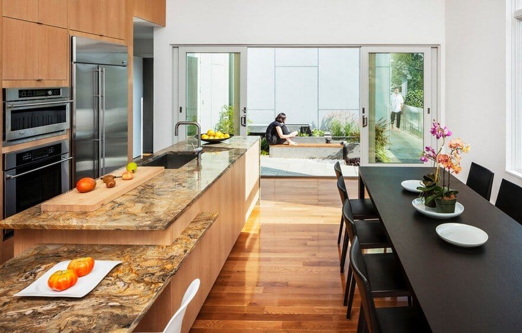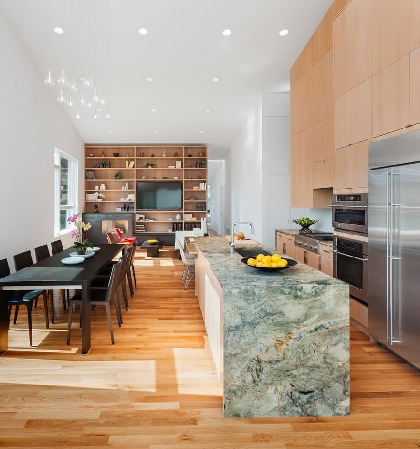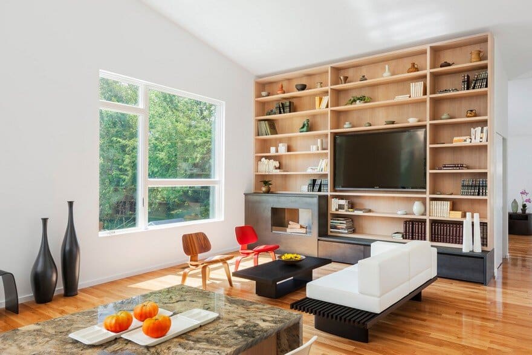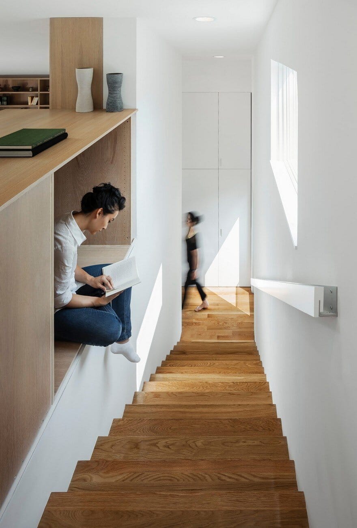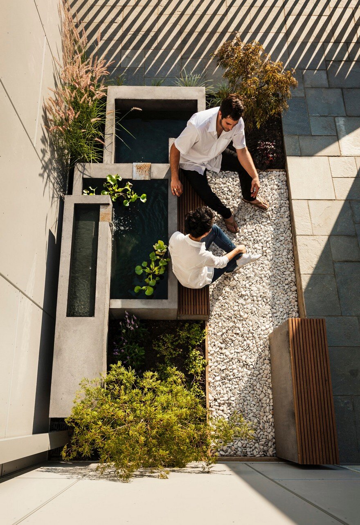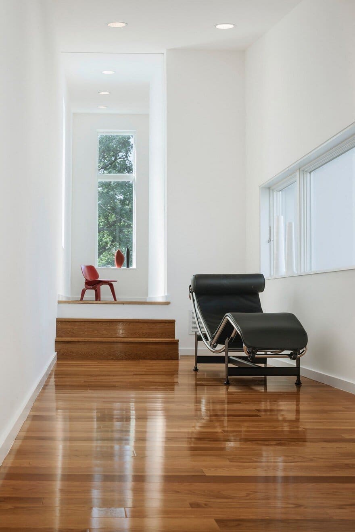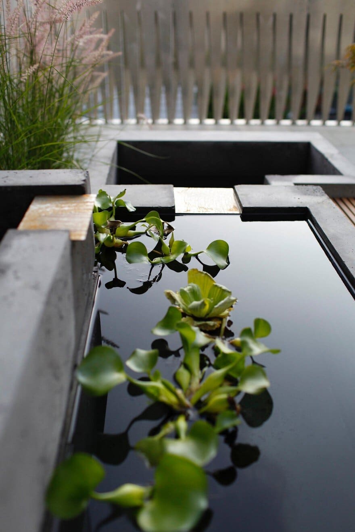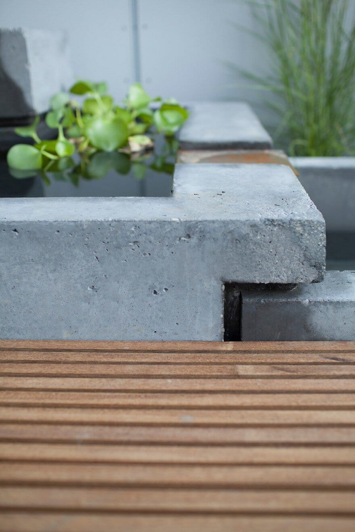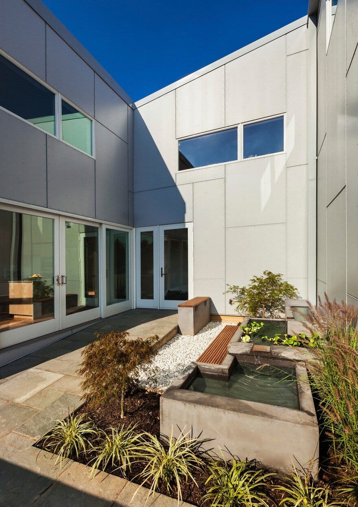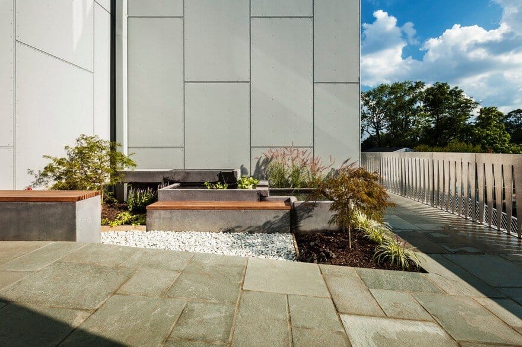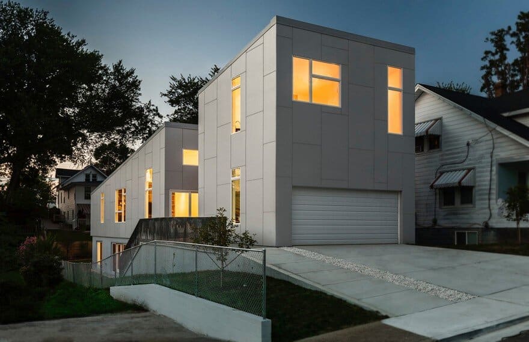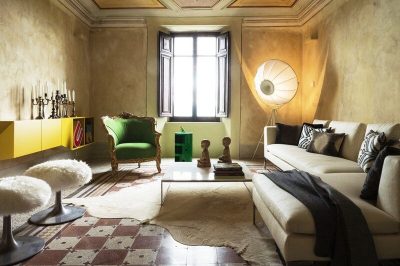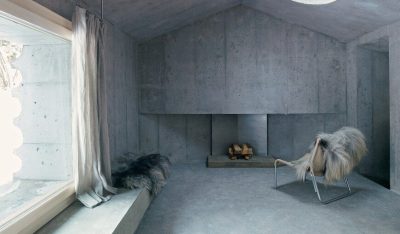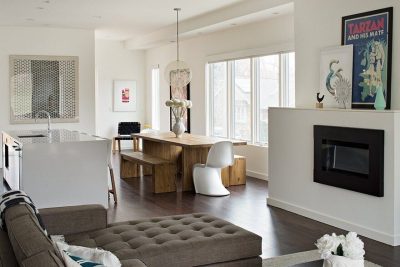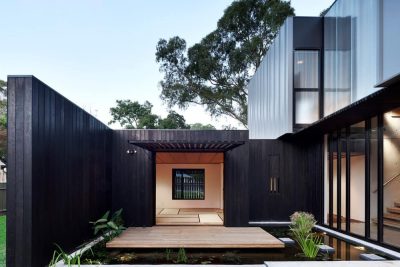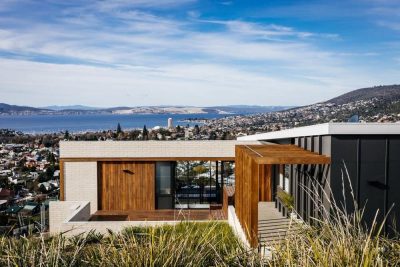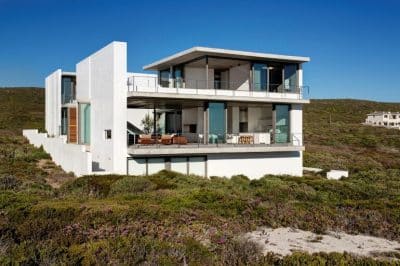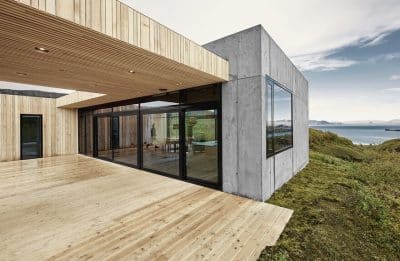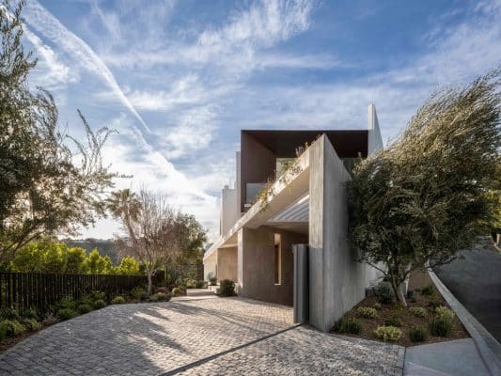Architect: Höweler + Yoon Architecture
Project: 10 Degree House
Design Team: Parker Lee, Cyrus Dochow, David Costanza
Location: Arlington, Virginia, United States
Photography: Jeff Wolfram
Occupying an extremely narrow lot, considered undersized and therefore almost ‘unbuildable’, the 10 Degree House is wedged into the site tapering to accommodate sightlines and setbacks. Challenged by a modest budget, the front façade is occupied by a two car garage, with the front door located off a small courtyard between the garage and the house. As the yards are too narrow to be useful, the courtyard offers an “internal yard” screened from the street by the front volume of the house. The main living area is located adjacent to the courtyard and a set of glass sliding doors allow the living area to extend out into the courtyard.
This house uses a single slope to accommodate one and two half floors: a partial walk out basement below, and an extra room over the garage above. The continuous roof line creates a dramatic interior volume for the living area, and accommodates the extra bedroom as a mezzanine. A study area/overlook connects the two spaces. Custom millwork extends the full height of the section emphasizing the high volume of space.
The 10 Degree House is clad in a neutral grey cement board rain screen, allowing the rich colors of the interior finishes to add warmth. A custom designed aluminum plate guard rail defines the edge of the courtyard screening views and casts dramatic shadows. The courtyard garden is planted with wild grasses and a Japanese maple, and contains a series of precast concrete troughs that form a cascading water feat.

