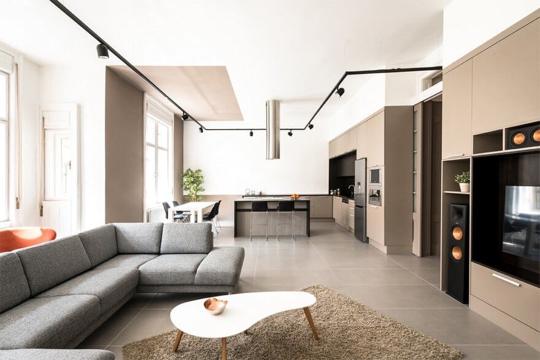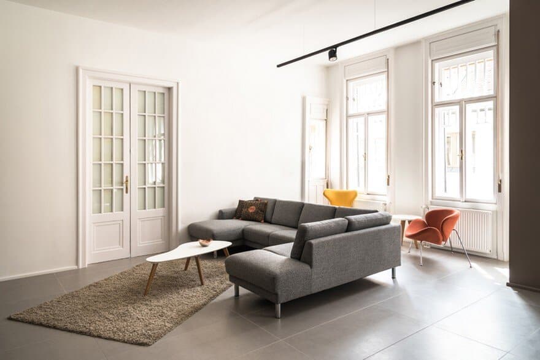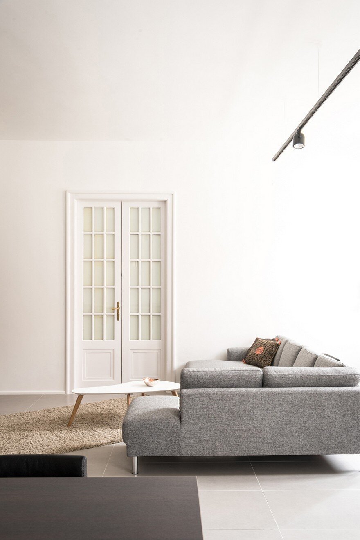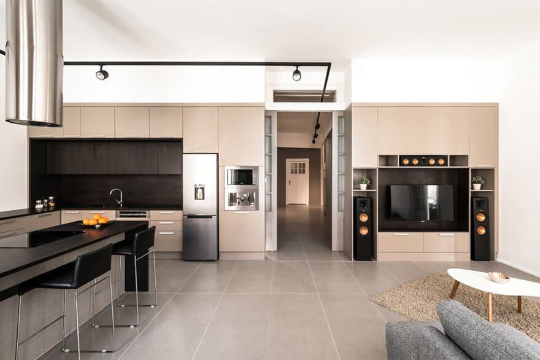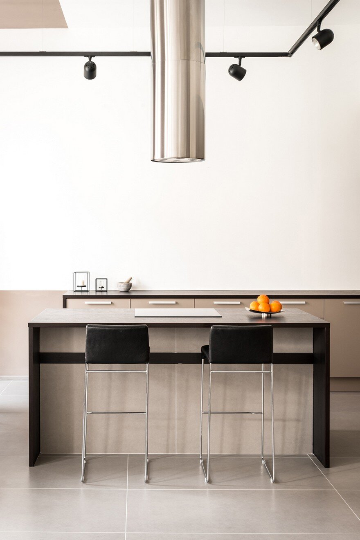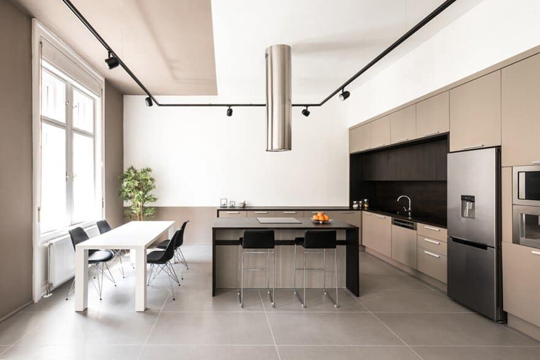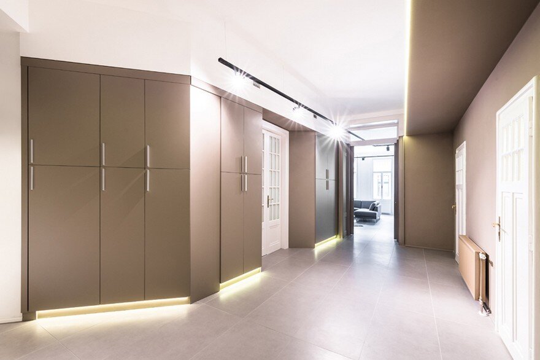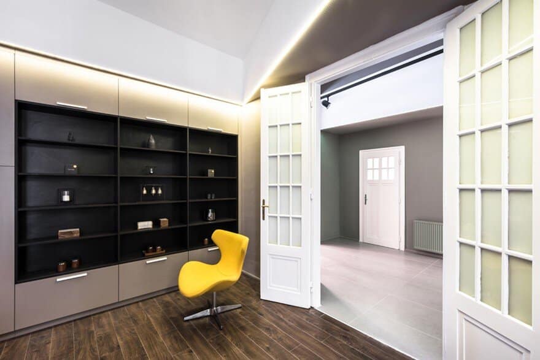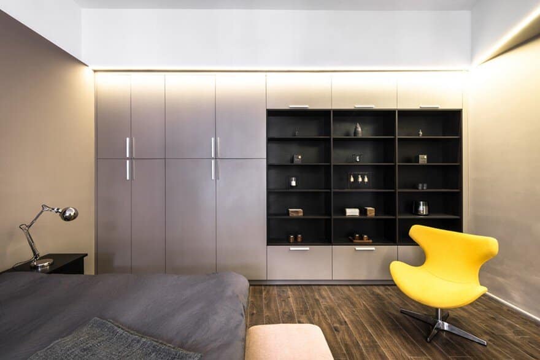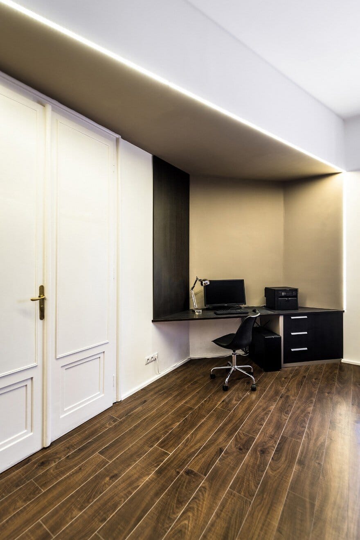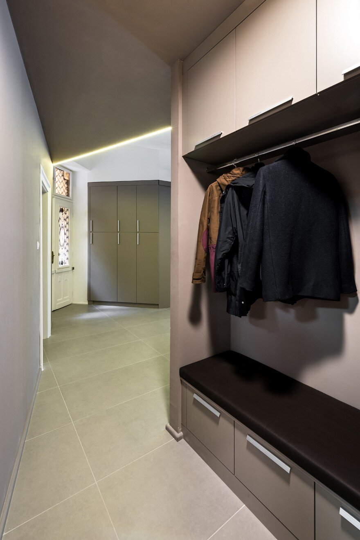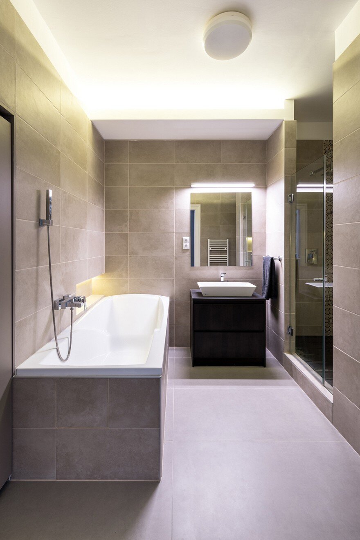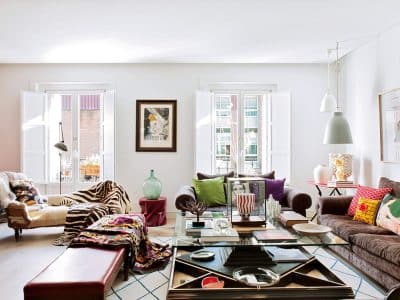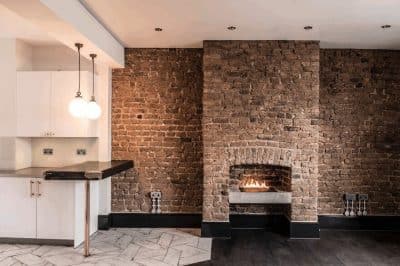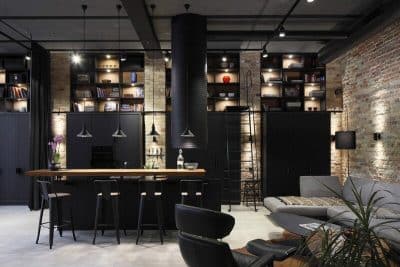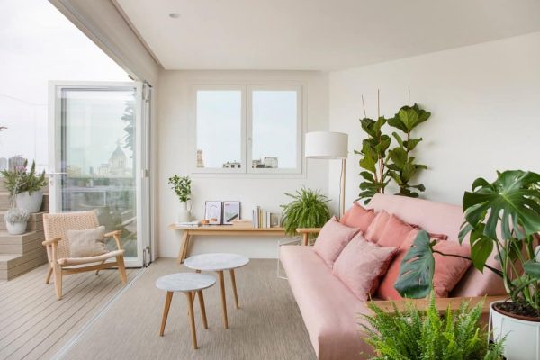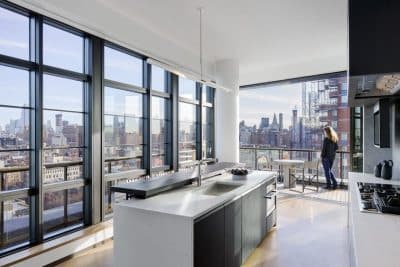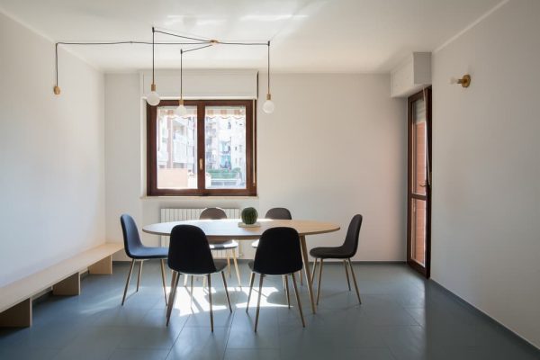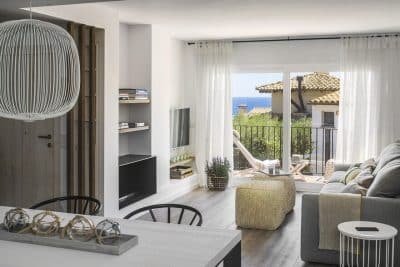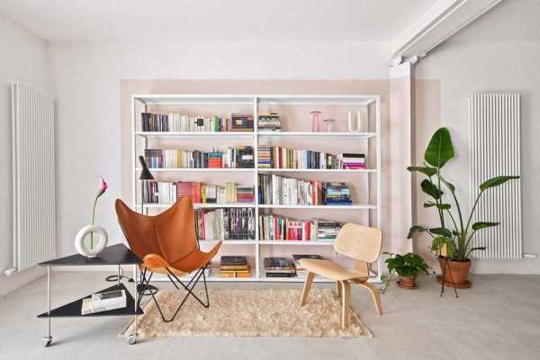Architects: Batlab Architects
Project: Transformation of the Apartment / Brown prosthesis
Project manager: Balázs Fóti
Location: Budapest, Hungary
Photography: Norbert Juhász
Our latest completed work is the transformation of the apartment of a Norwegian guy who began his studies in Budapest. The request included a living room – dining room – kitchen and a master bedroom with a bathroom, as well as two bedrooms for rent with their own bathrooms. With as little demolition as possible.
We tried to meet the requirements while also giving purpose to the large and dark hall typical to old middle class apartments. This is the entry point of the flat. There is a small additional space for a “ante-room/wardrobe” and a bench to store coats and shoes. Given the large area of the hall, this is where most of the storage cabinets are placed in such a way, that they form a tightening space towards the largest central room of the apartment. Keeping the double door at the mouth was a request, however given its sliding design it can completely disappear in the brown addition that weaves through the apartment.
This prosthesis – which sometimes is a furniture – forms the tightening-widening space of the hall, crawls into the living room where one of its extensions accommodates the audio-visual gadgets while the other one is the kitchen itself and ends as a dining room. In the bedroom the brown extension serves as shelves, cabinets, bed and even a desk.
The dark color of the mass between white walls is a new characteristic part of the flat that organizes and guides its spaces.

