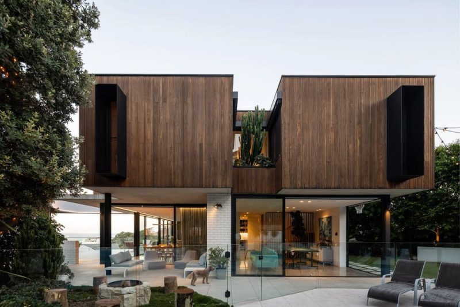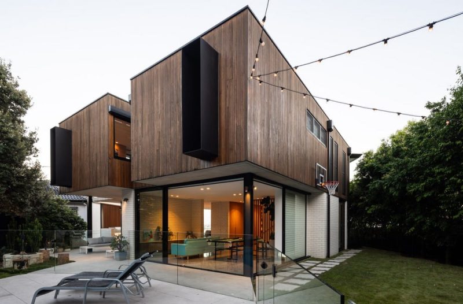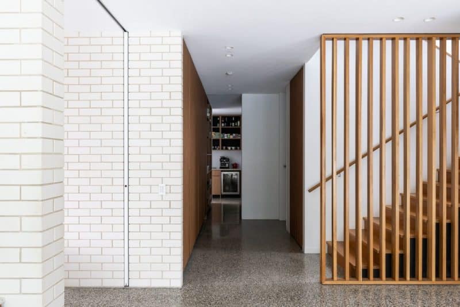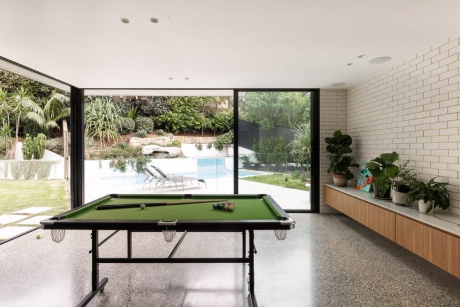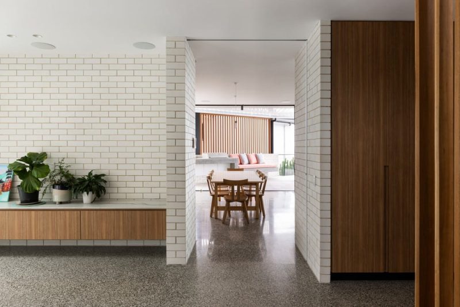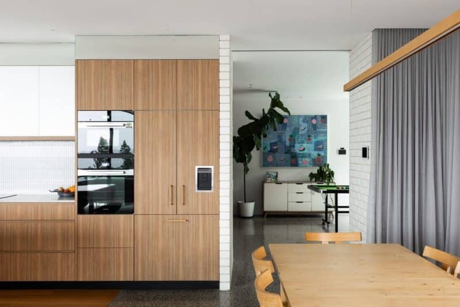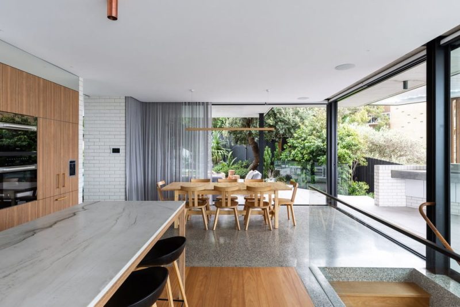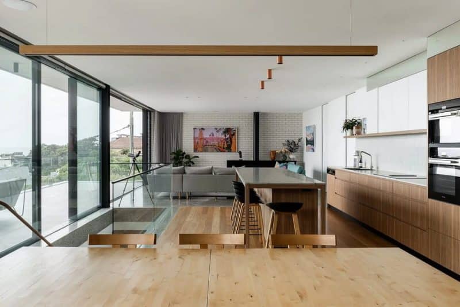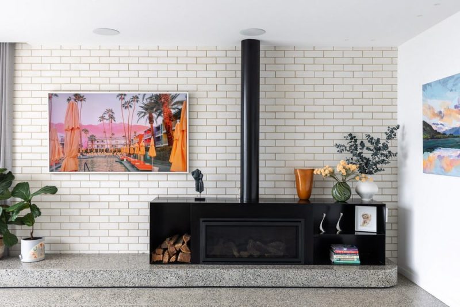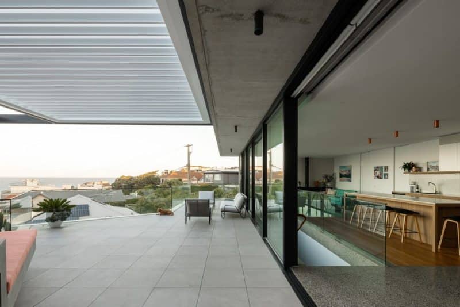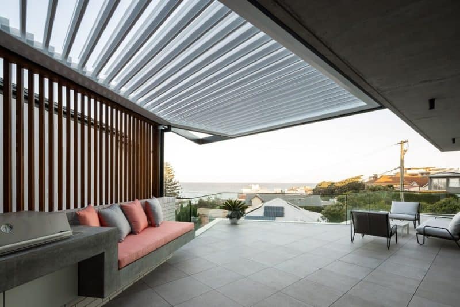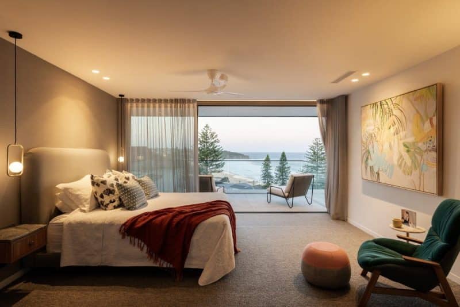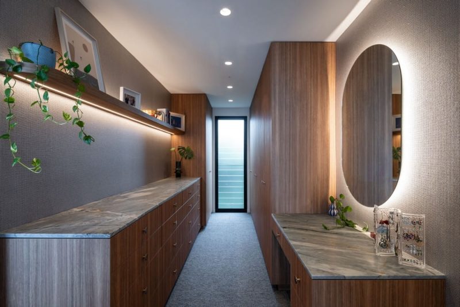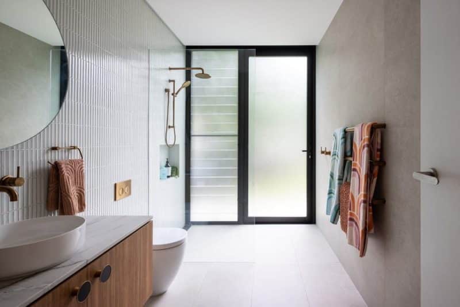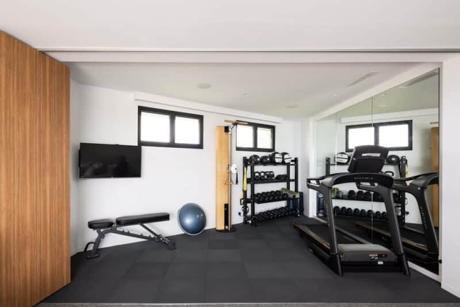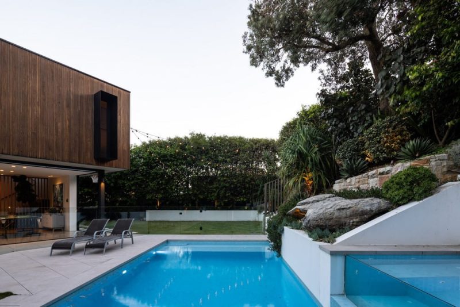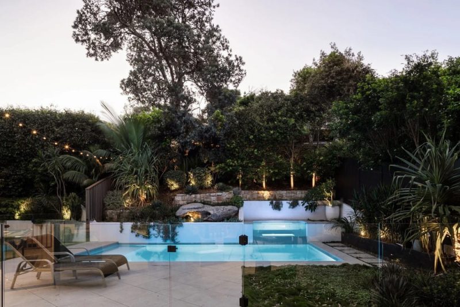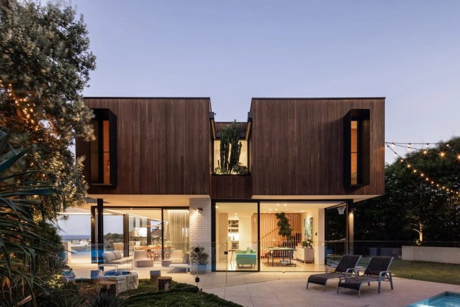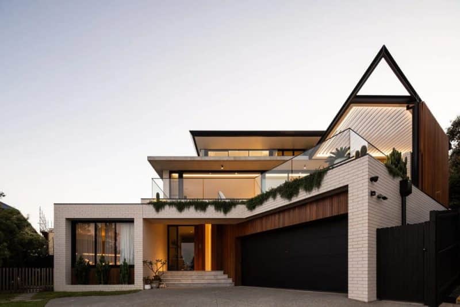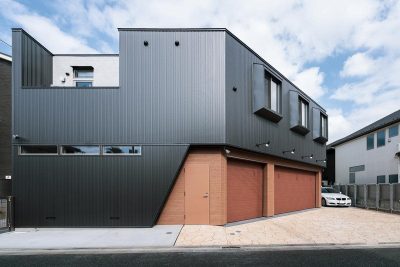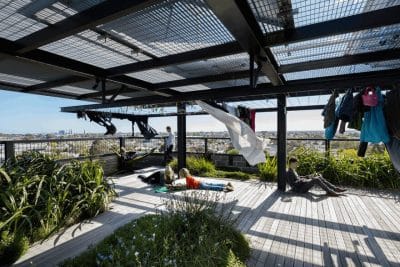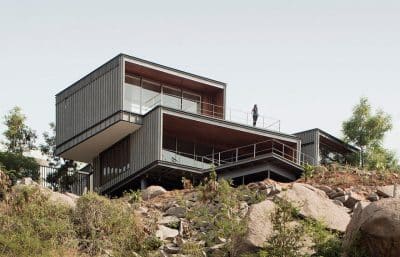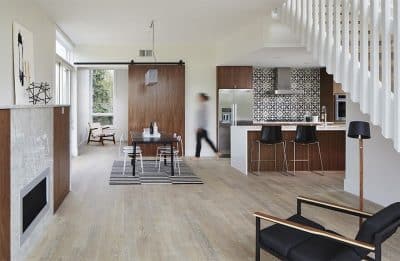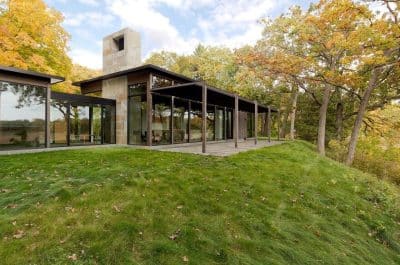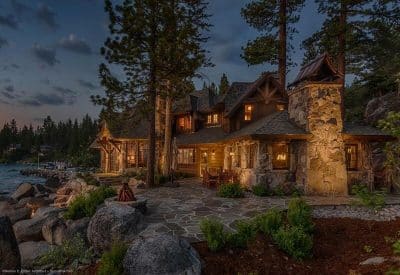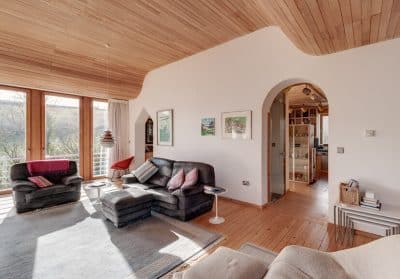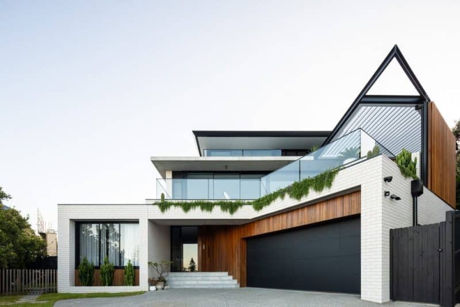
Project: Curl Curl Beach House
Architecture: Watershed Architects
Builder: Lawson and Lovell Building Services
Location: Curl Curl, New South Wales, Australia
Year: 2024
Photo Credits: Simon Whitbread Photography
Curl Curl Beach House by Watershed Architects is a contemporary coastal residence designed for a family who wanted every part of their home to be used daily, without wasted space. Overlooking the ocean from a steeply sloping site, the house combines work areas, guest accommodation, leisure facilities, and private retreats in a seamless composition. A rich palette of concrete, white brick, black aluminium, and warm hardwood creates visual harmony while enhancing durability.
Lower Ground – Work and Guest Living
The entry level features a double garage with generous storage space and a home office large enough for running two separate businesses. Next to it, a fully equipped secondary dwelling welcomes guests and extended family, offering privacy and comfort during long stays. This thoughtful layout ensures the lower ground is not just a transitional area, but an integral part of everyday life.
Ground Floor – Open Spaces with Ocean Views
At the heart of the home lies the open-plan kitchen, dining, and living area, designed for entertaining while capturing panoramic views of the coast. This central zone flows effortlessly toward an outdoor terrace, where a pool with a glass wall visually connects to the adjacent hot tub. Inside, polished concrete flooring creates a sleek backdrop, while timber in the kitchen and a recessed carpet section in the living room define distinct areas within the expansive space. Underfloor heating throughout ensures comfort year-round.
Transforming the sloped site involved significant excavation, resulting in a level garden where the children can play basketball and enjoy outdoor activities. Large planters soften the transition to neighbouring properties, with Waterhousia trees providing both privacy and greenery. At the front, an entertainment terrace features an off-form concrete BBQ and seating area beneath an operable louvre-timber privacy screen. Nearby, a sandstone fire pit with log seating offers a cozy gathering spot for cooler evenings.
First Floor – Retreat and Rest
The upper level includes a parent’s retreat with a walk-in robe, ensuite, sitting area, and private gym. Two bedrooms for the children face north to capture light and views, while a guest room accommodates visitors. A large planter outside the bedrooms brings the garden closer, ensuring privacy without blocking the scenery. The Curl Curl Beach House is arranged to encourage both connection and privacy, with every space tailored to the family’s lifestyle.
Craftsmanship and Comfort
Attention to detail is evident throughout, from TOVO lighting to the integrated Savant automation and sound system. All joinery is crafted in Nav Urban Black Butt timber, complemented by Quartzite benchtops on the lower levels and Faustina stone surfaces in the master suite, sourced from Artedomus. These finishes, combined with the home’s carefully planned spatial flow, create a residence that is as functional as it is refined.
In the end, Curl Curl Beach House stands as a coastal retreat where thoughtful architecture, smart use of the site, and a balanced material palette work together to create a home designed for both daily life and relaxation by the ocean.
