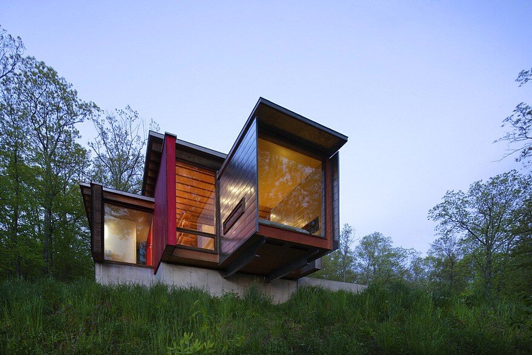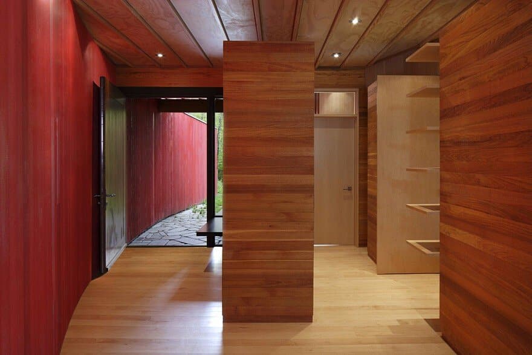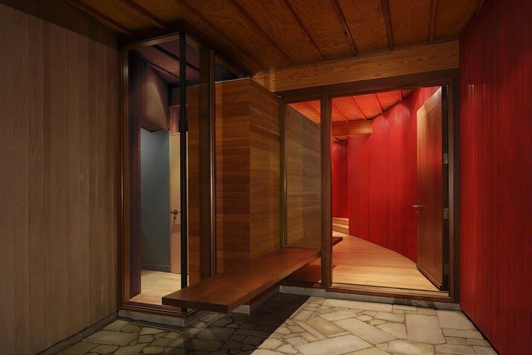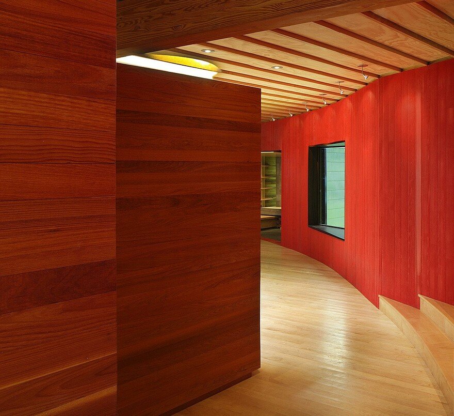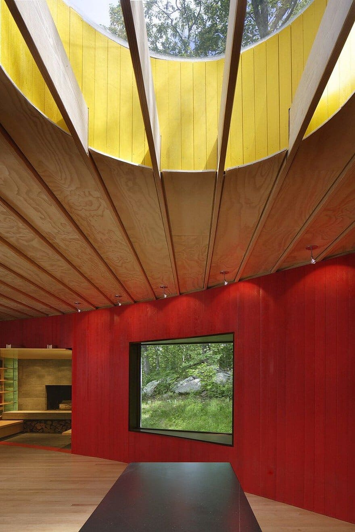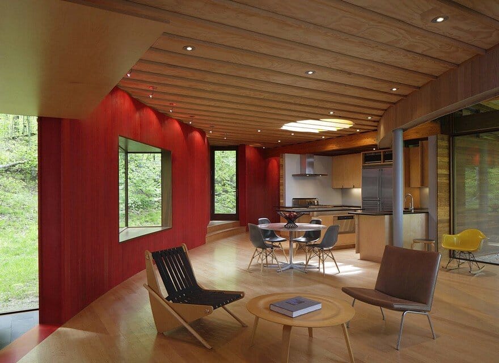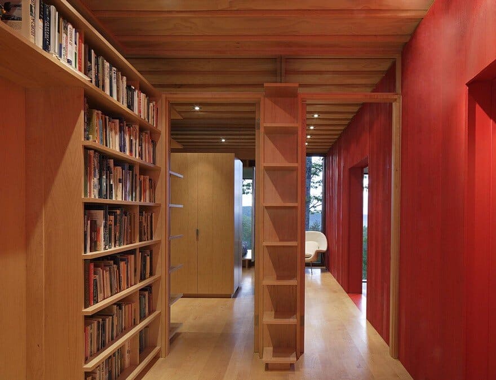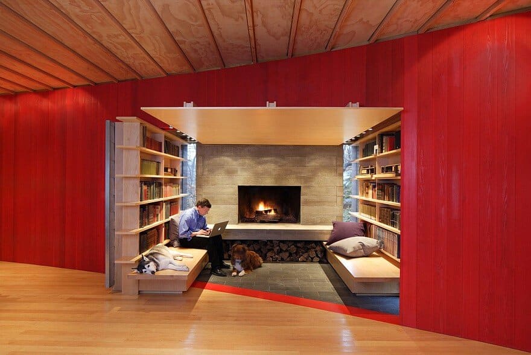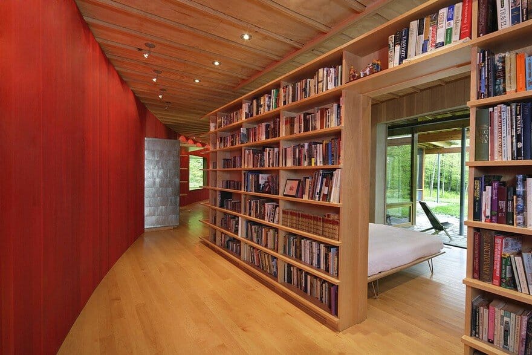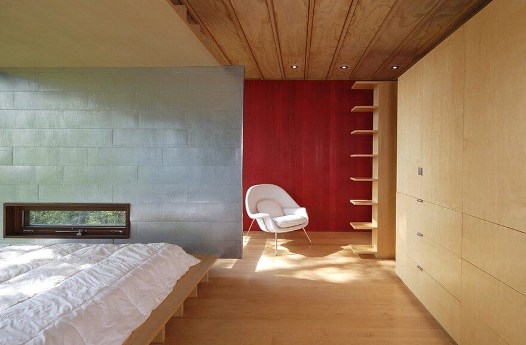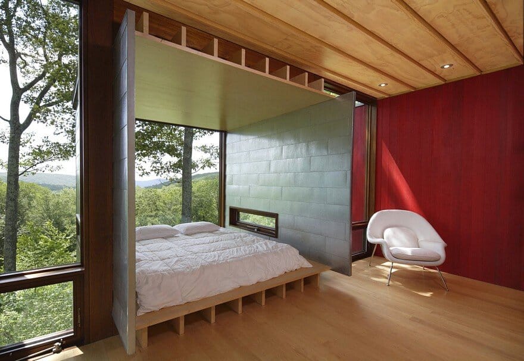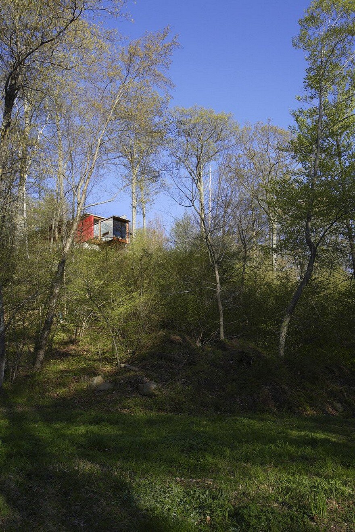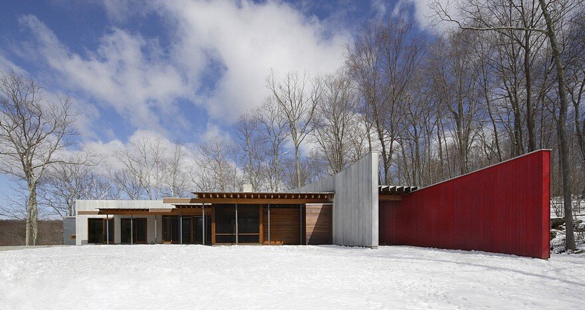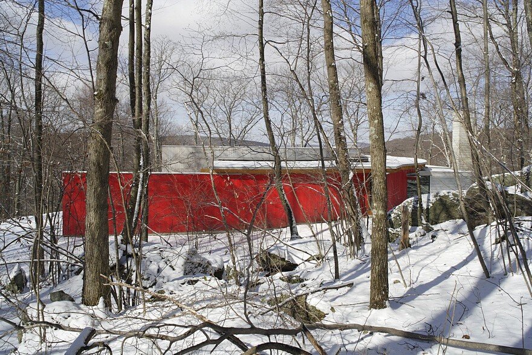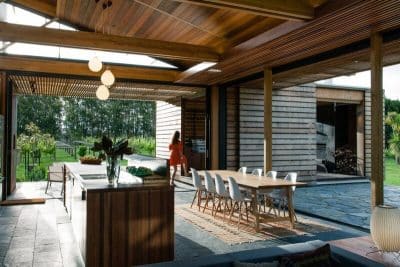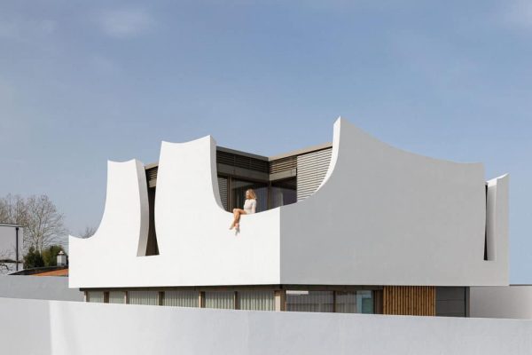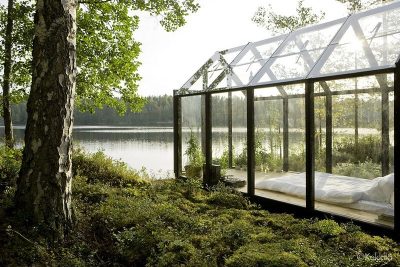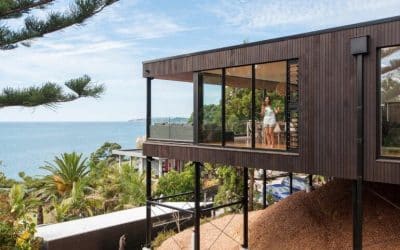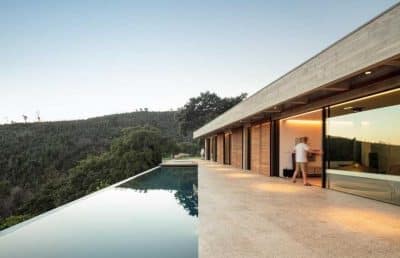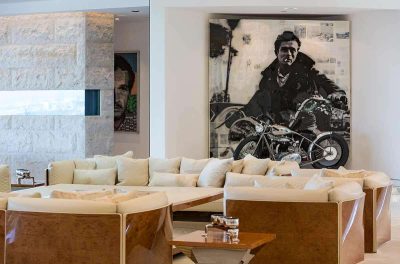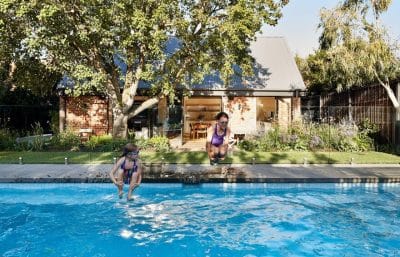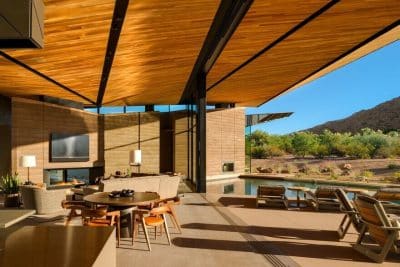Project: Quiet Retreat / Edge House
Architects: Bohlin Cywinski Jackson
Location: Warren, Connecticut, United States
Area: 2,300 sf
Photography: Matt Wargo
Text by Bohlin Cywinski Jackson
Nestled in the mountains of northwestern Connecticut, the Edge House is a quiet retreat with spectacular views. The crescent form of the building and its cantilevered ends are tailored to the site, a sun-filled clearing in the forest above a stream that meanders through the valley below.
The dwelling exists in the realm between forest and sky. Two curved walls, clad in vertical cedar boards, carve into the landscape and form the major organizational elements of the house. The primary wall, stained red, acts as the spine of the house and marks the path of circulation from the main entry to the master bedroom. The secondary walls respond to a more rectilinear geometry, passing through the curved walls and forming nooks that connect the interior to the lawn and primary views.
Because the clients are avid readers, the walls are made of bookshelves that define the various spaces. The home also features a cozy fireplace room where they can both relax and work. Operable windows and sliding doors provide ventilation, while deep overhangs to the south provide shelter from sun and rain.
The metal-clad master bedroom reaches out over the mountainside, framing views of the western valley, while reflecting the late-afternoon sun and illuminating the red spine wall. Small flipper doors at the head of the bed allow cool mountain breezes to enter during the summer months.

