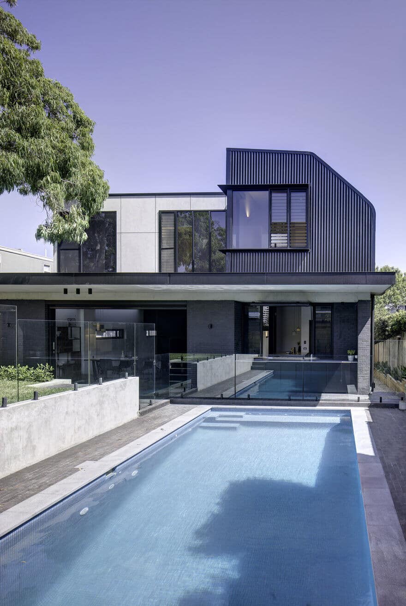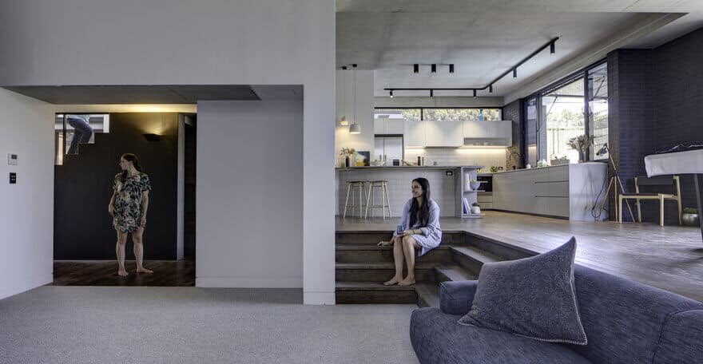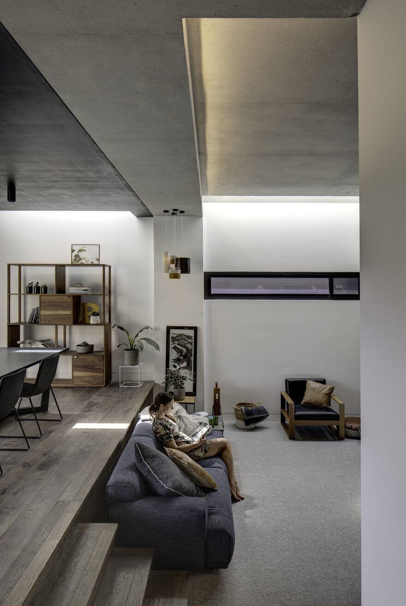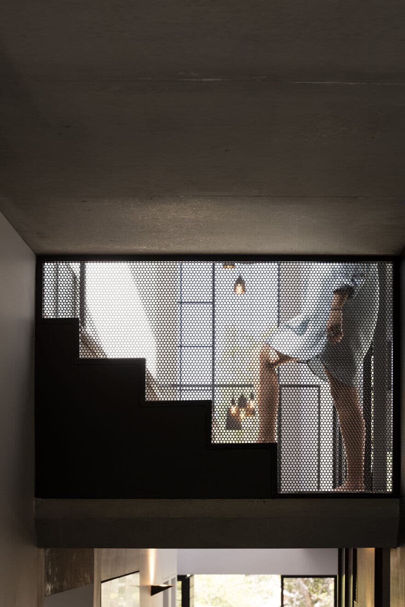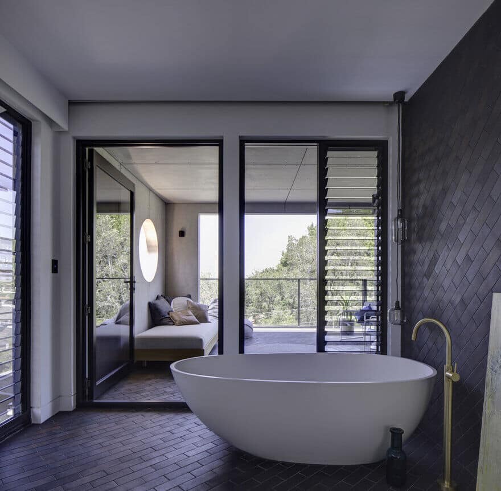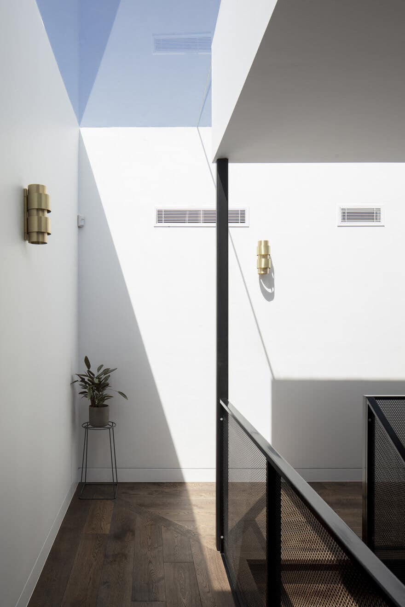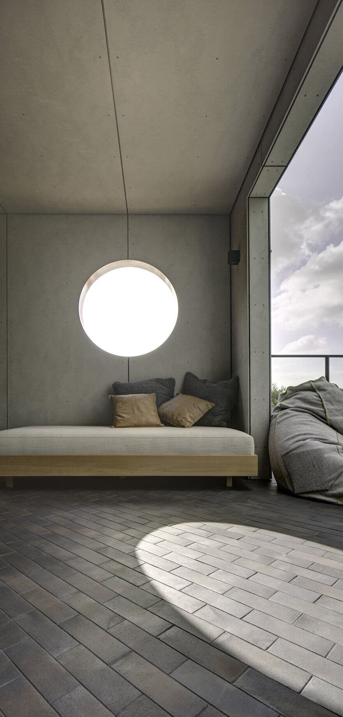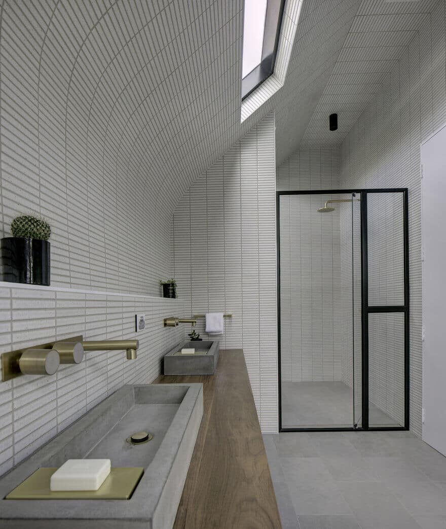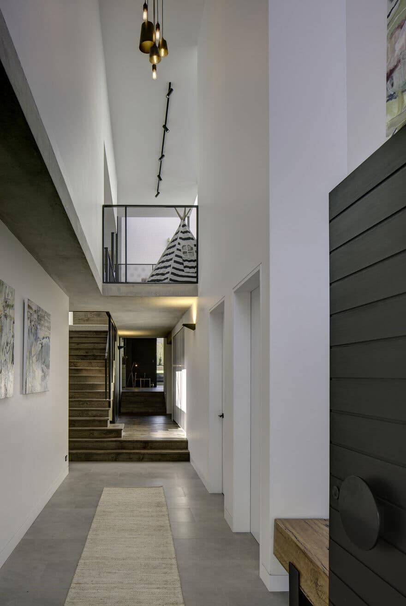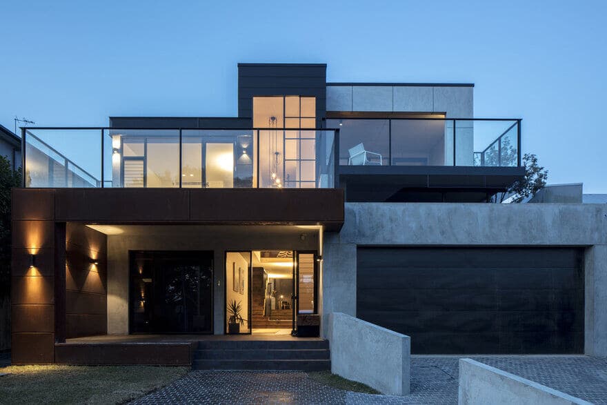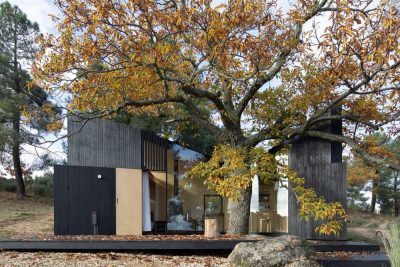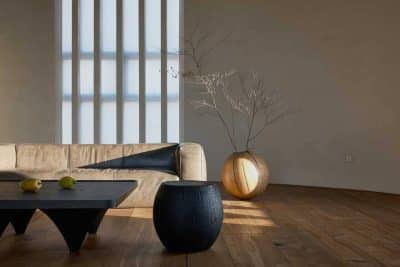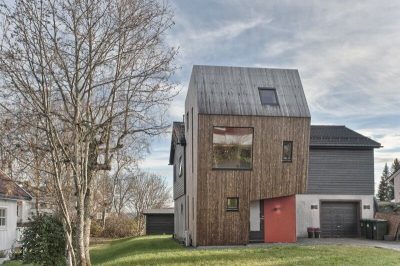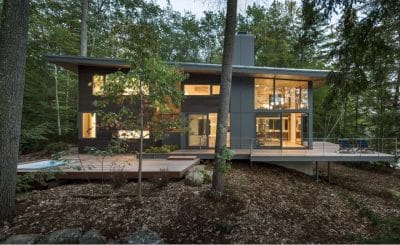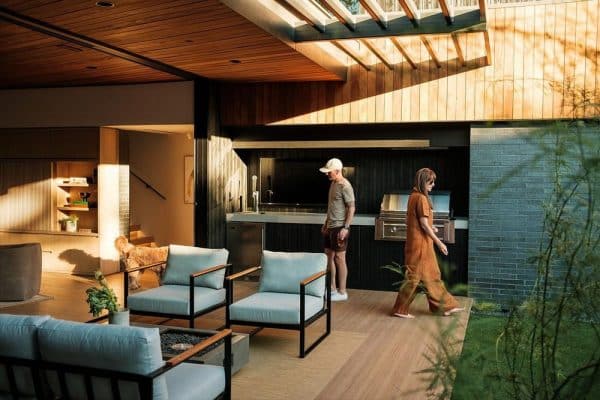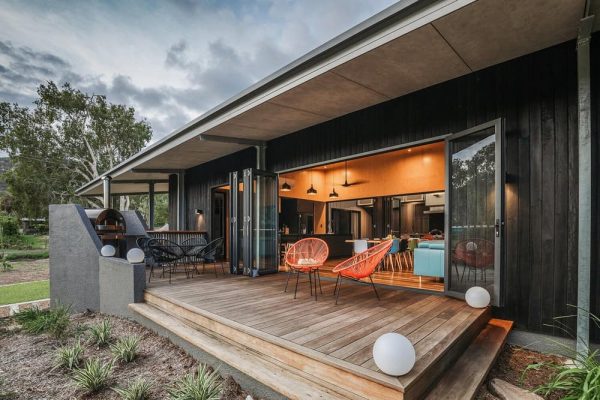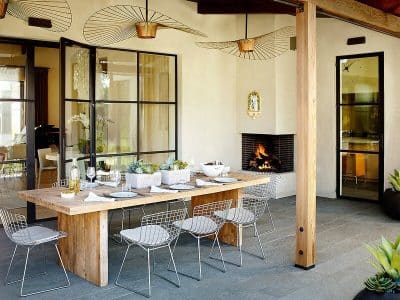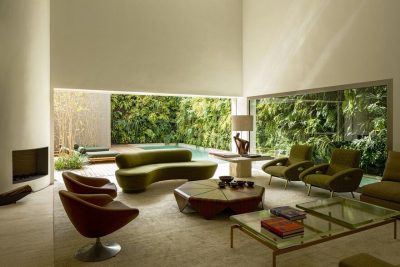Project: Aperture House / New Home in Suburban Sydney
Architects: Studio P – Architecture & Interiors
Lead Architect: Pouné Parsanejad
Lead Designer: Eliza Bolger, Emily Ellis
Builder: Connect Constructions
Location: Willoughby, New South Wales, Australia
Area: 299 m2
Completion date 2018
Photographer: Brett Boardman
The Aperture House by Studio P is a new home for a growing family that connects the comfort of a private dwelling with uninterrupted views of the Sydney city skyline encompassed within a quiet neighbourhood. Part of the conceptual framework for the Willoughby residence grew from our relationship with the client and his work as an industrial designer. The notion of object making allowed us to work with shapes and geometry and introduced patterns and repetition to the design through shifting light, shadows & distinct geometric finishes.
Upon entering the house light streams through the skylights, floating ceilings and unique geometric windows. The aperture of the circle played a significant roll within the design, being used on a large scale to frame the foliage scattered sky. This was then repeated on a micro scale through a mesh balustrade. Both creating a unique play of light as the sun moves throughout the day.
The idea of the aperture came in to play again through the architecture of the split levels, constantly creating vistas and views through the home. Standing at the front door you can catch a glimpse all the way through to the children playing in the backyard. The screening between the mezzanine rumpus to the ground floor entertainment areas – a nod to Mashrabiya latticework from middle eastern homes – here suggestive of children observing parties, maintaining connectivity through the space both physically and emotionally.
Beyond a home accommodating the needs of the family they experience a joy in the details. With the subtle use of recessed LEDs and tiles softly curving the bathroom ceiling, juxtaposed by the industrial materiality. The use of exposed concrete and steel beams being a further connection to the client’s background of Industrial Design.
What was the brief?
A new home in suburban Sydney for a growing family that seeks to connect the site to the skyline and geography and infuse the dwelling with a progressive sequence of changing light. Two core elements were for the house to encompass notions of privacy and hospitality.
What were the key challenges?
A key consideration was ensuring the relationship with the client was positive as it involved working closely with long-time friends.
A second issue which arose during construction in regards to the damage done to a protected tree, caused by builders working too close to the roots.
What were the solutions?
We maintained our strong relationship with the clients through honest communication throughout the project but also through the trust that the client bestowed, that we would provide the best resolution we could. This meant, a great deal of honesty about our own aesthetic desires for the design versus its economical viability for the client without diminishing the aesthetic quality. The key is and will always be communication.
As for the tree issue, documenting the construction process throughout the project was valuable in assisting the client to present their case to council and affirm that in fact the tree was not damaged intentionally but rather as a mere accident due to the underground work conducted by the builders. In resolution, the client was not in this case fined or prosecuted.
Who are the clients and what’s interesting about them?
The client is a long-time friend of the principal architect who is an Industrial Designer himself. This gave him a keen eye for design and the desire to experiment and explore different aesthetics with a strong focus and love for detail. It also drew us towards the idea of object making and geometric shapes which is evident in the clients work.

