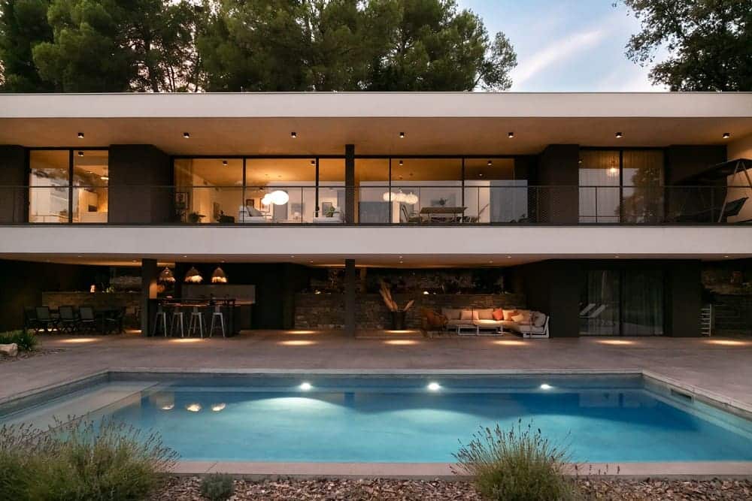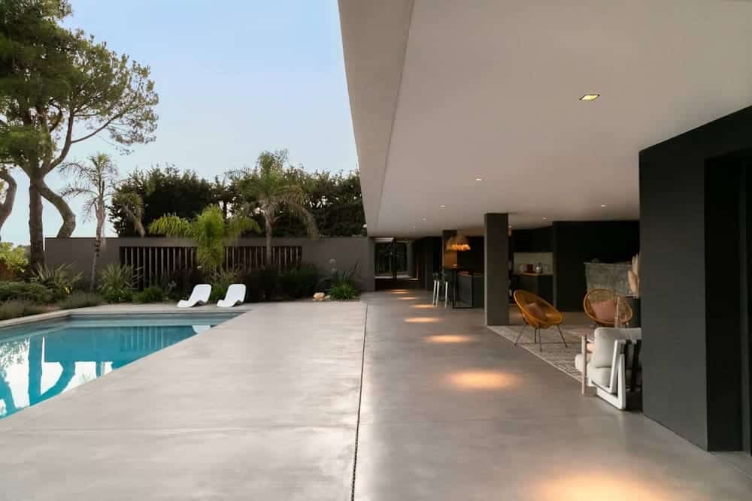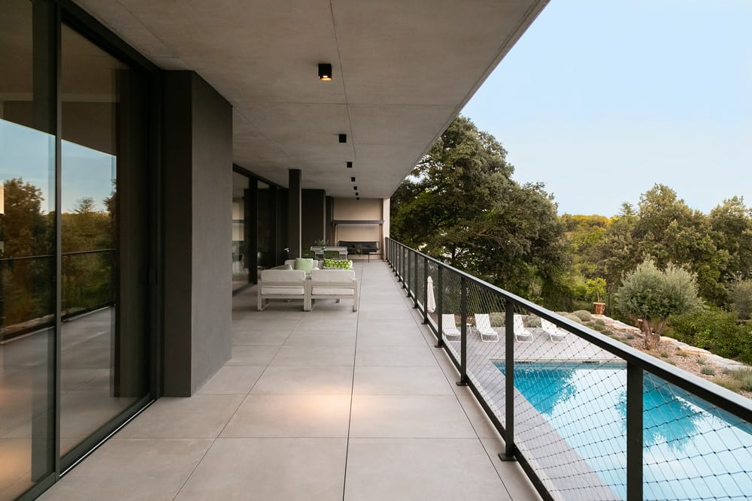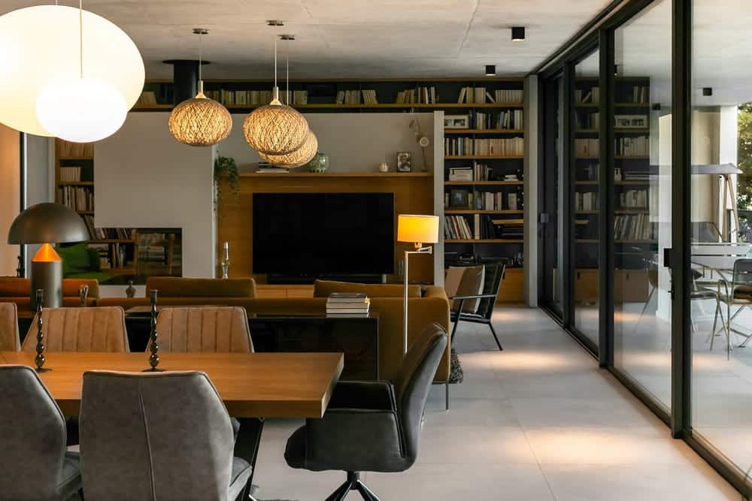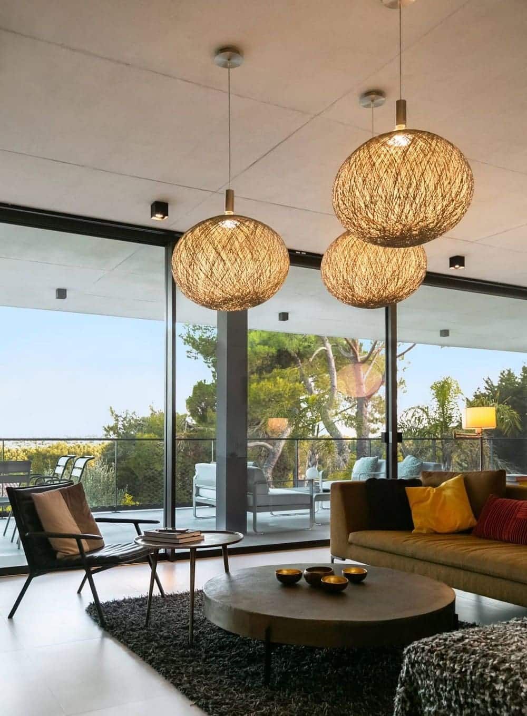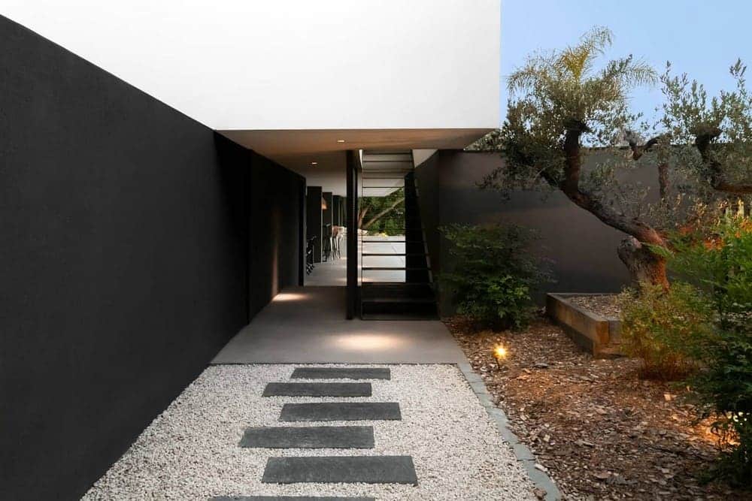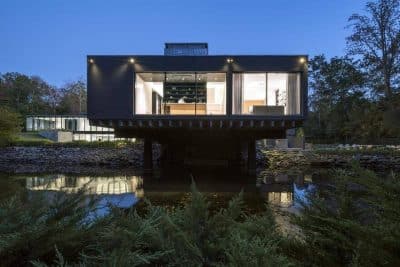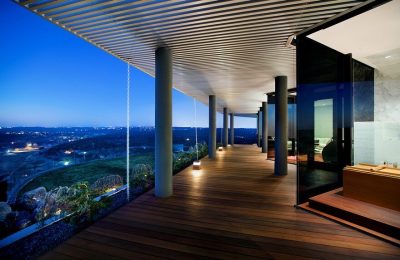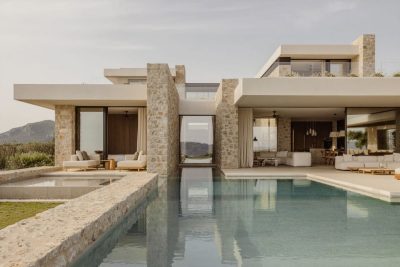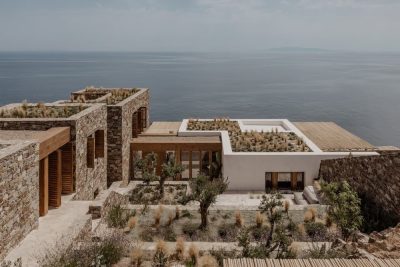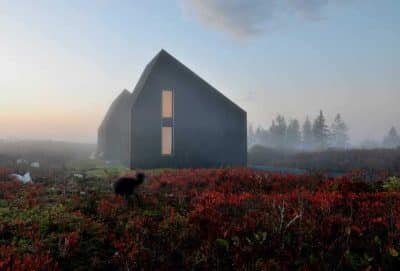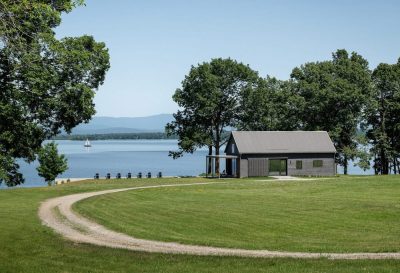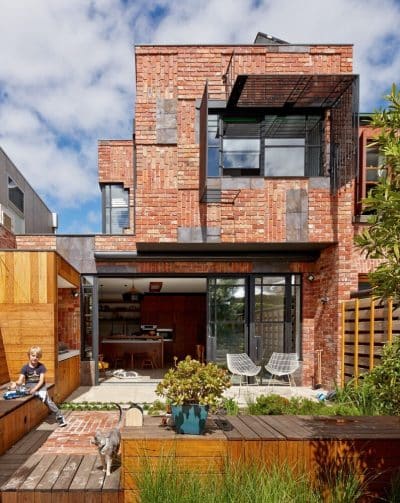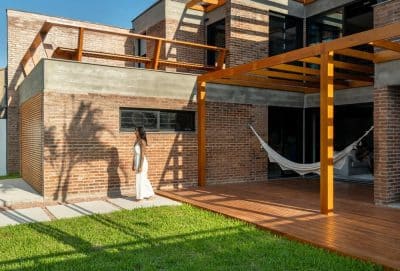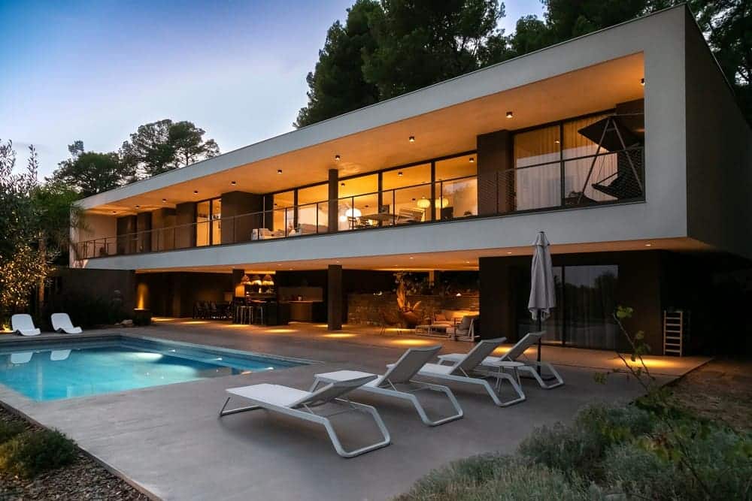
Project Name: CVD House
Architects: Brengues Le Pavec architectes
Location: Clapiers (Hérault), France
Area: 200 m2
Completed: 2022
Photo Credits: Zoé Chaudeurge
Located in the picturesque south of France, the CVD House is surrounded by lush vegetation and benefits from an interesting slope and excellent orientation. The plant screen offers privacy, but the lack of a view posed a unique challenge. To overcome this, the entire house was designed to be elevated, capturing light and extending beyond the trees.
Design and Layout
The house features a volume stretched along the length of the land, ensuring that all main rooms receive optimal orientation. This “high volume” rests on “base volumes,” which are identified on the ground floor by the carport and the technical room. This design creates a dynamic interplay of full and empty spaces, maximizing functionality.
Elevated Living Spaces
The upper floor of the CVD House offers a covered and shaded outdoor space, perfect for a living room and a summer kitchen connected to the swimming pool. The transparency created by the hollowed-out ground floor enhances the perception of the land’s dimensions and topography, allowing the landscape to play an integral role in the home’s overall aesthetic.
Integration with the Landscape
Terraced landscaping becomes a central feature of the CVD House, with each space benefiting from specific scenography. The terraces not only highlight the natural beauty of the surroundings but also create distinct outdoor areas for relaxation and entertainment. This thoughtful integration ensures that the landscape is an active participant in the home’s design, providing a seamless connection between indoor and outdoor living.
Conclusion
The CVD House in the south of France is a masterful example of how thoughtful design can overcome site challenges. By elevating the home and stretching its volume along the land, the architects have created a light-filled retreat that seamlessly integrates with its natural surroundings. The result is a unique and inviting space that offers both privacy and an intimate connection with the landscape.
