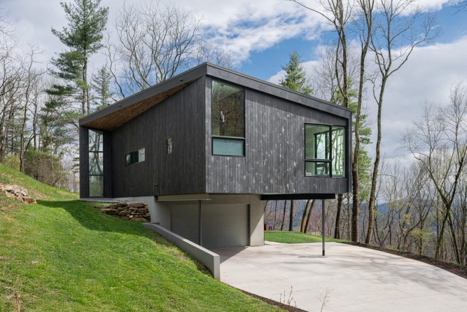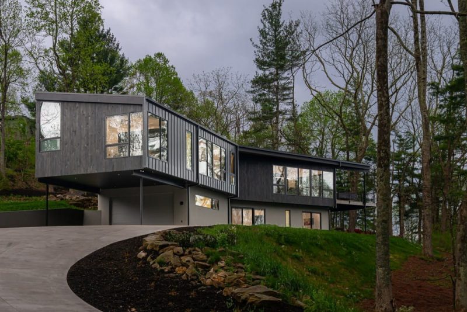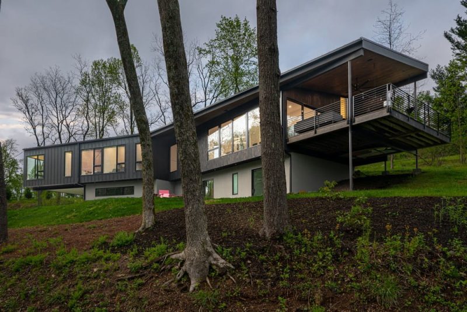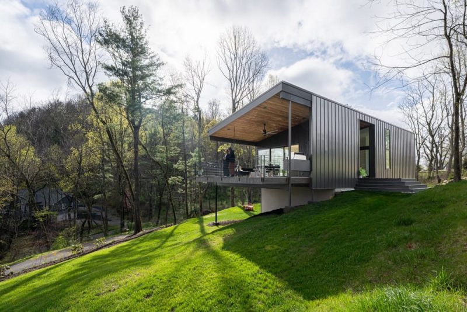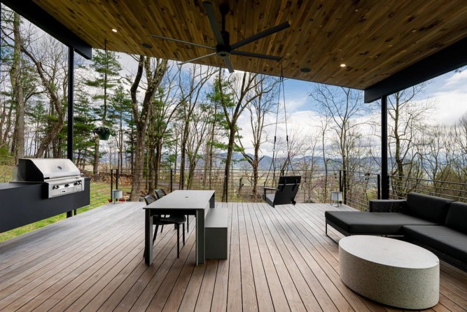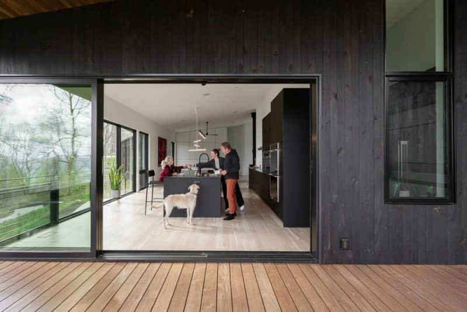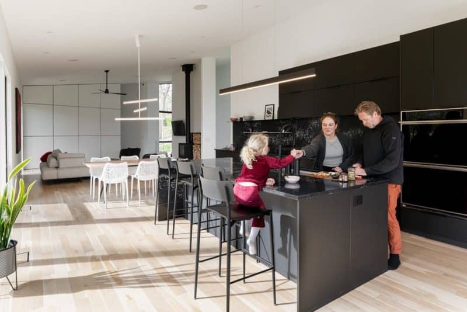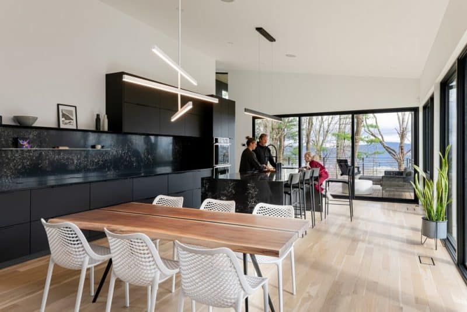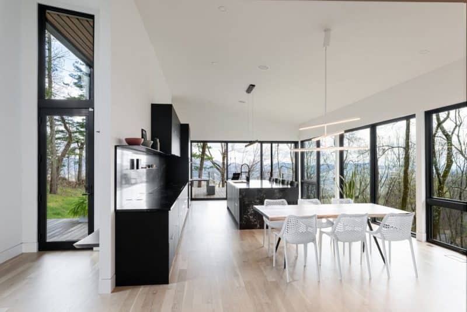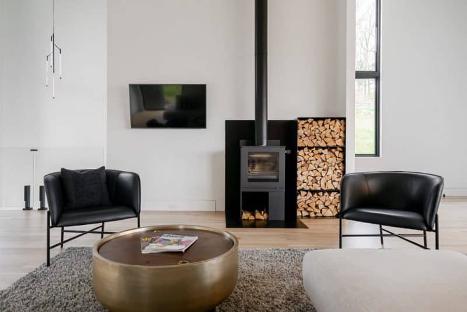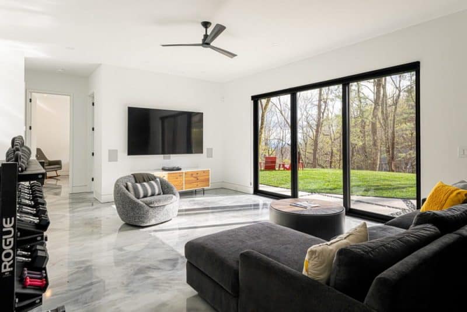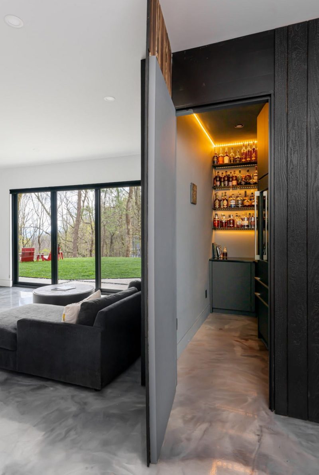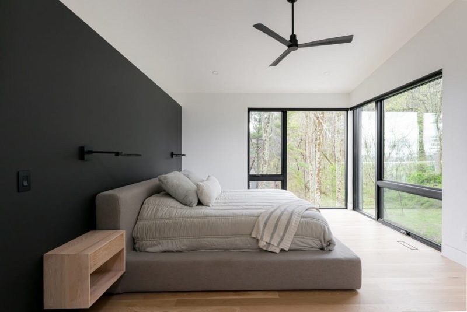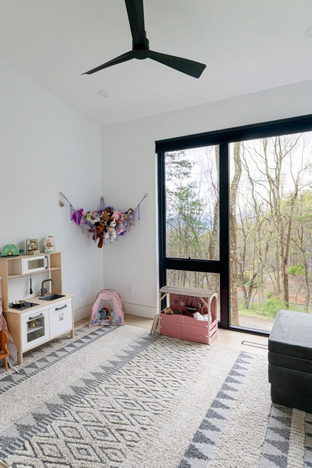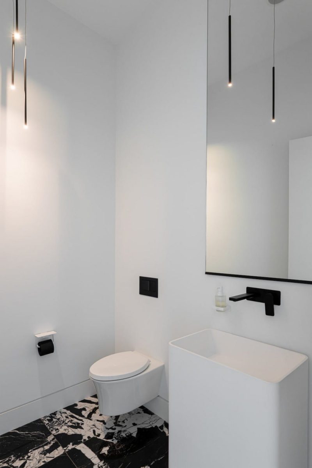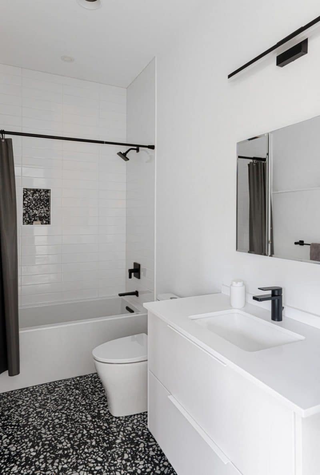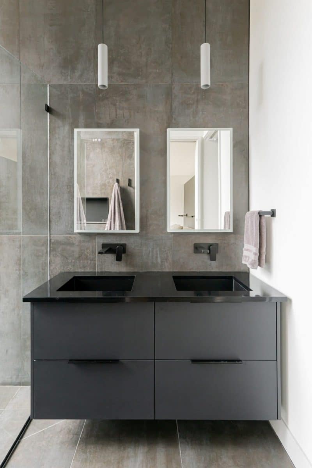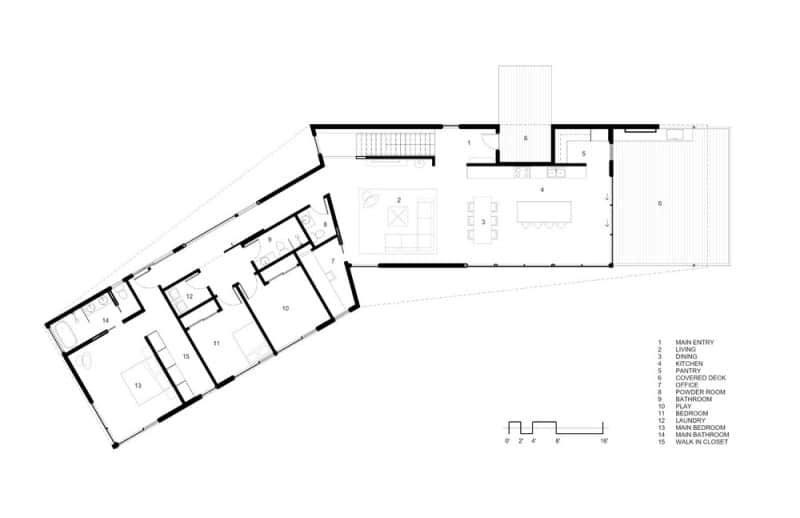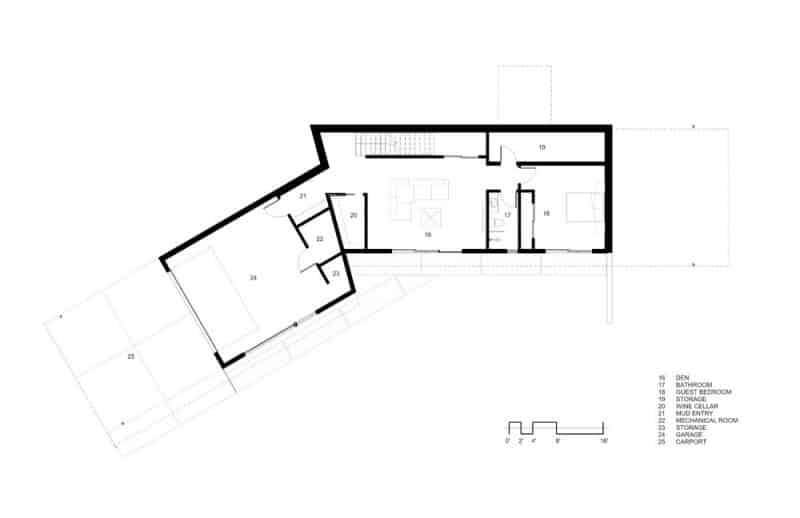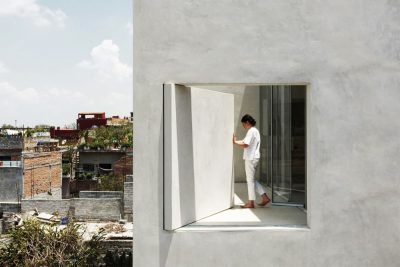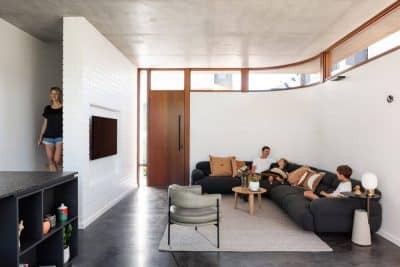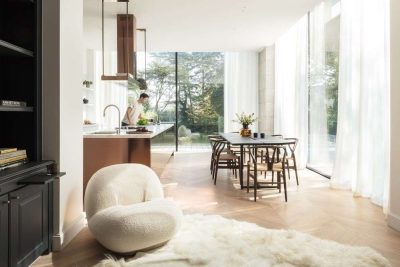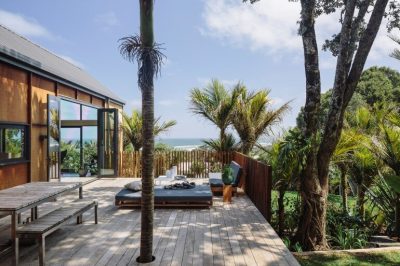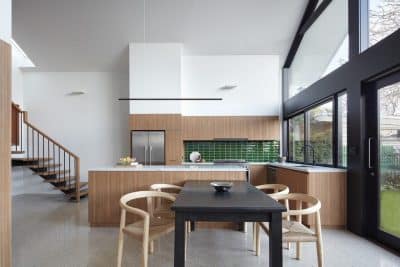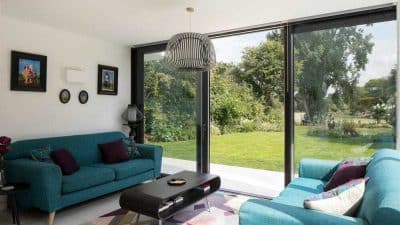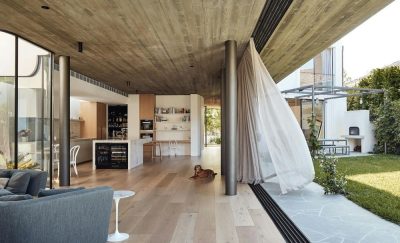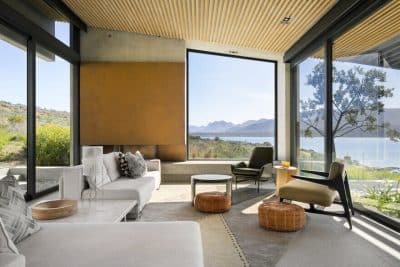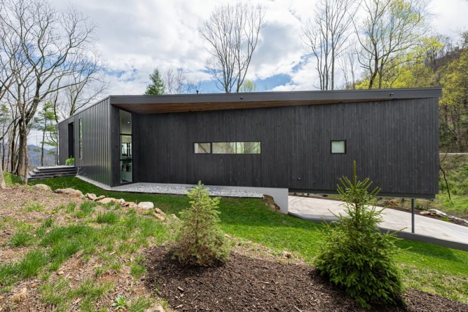
Project: Dairy Gap Residence
Architecture: Rusafova Markulis Architects
Builder: Think Build_Design
Interiors: Owners
Location: Asheville, North Carolina, United States
Year: 2025
Photo Credits: Ryan Theede
The Dairy Gap Residence by Rusafova-Markulis Architects is a contemporary mountain home located off Town Mountain Road in Asheville, North Carolina. Designed for a couple and their young daughter, the house embraces both privacy and openness, balancing its relationship with the road and the sweeping views of the Southern mountains.
A Boomerang-Shaped Design
The home’s distinctive boomerang shape is a direct response to the topography of the site. One wing accommodates the public spaces, while the other contains the bedrooms and bathrooms. This thoughtful division ensures that the family can enjoy both communal and private areas, while maintaining a seamless connection throughout the residence.
Privacy and Openness
Facing the busy road, the Dairy Gap Residence presents a restrained and private façade. However, on the southern side, the home fully opens to the natural surroundings. Expansive windows and a covered deck invite light and views deep into the interior, turning the landscape into a constant presence in daily life.
Mountain Modern Living
By blending clean lines with natural materials, Rusafova-Markulis Architects have created a house that feels modern yet deeply rooted in its mountain setting. The design emphasizes livability, comfort, and connection to the outdoors—qualities that define mountain modern architecture.
The Dairy Gap Residence stands as an example of how careful planning and architectural sensitivity can create a home that is both protective and embracing, private yet open, modern yet timeless.
