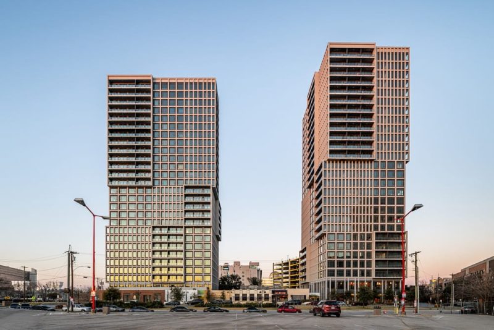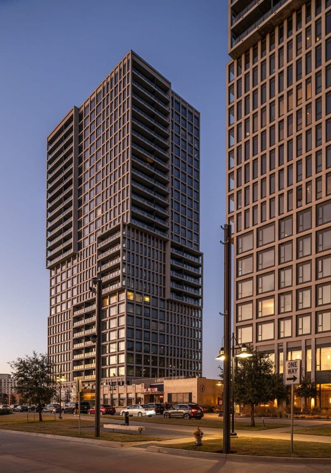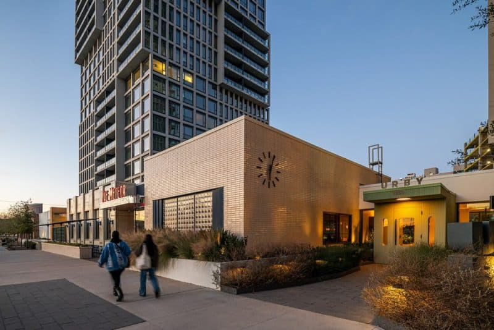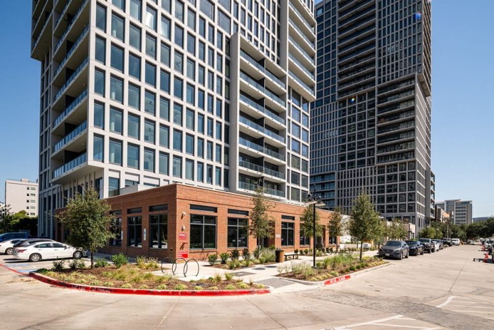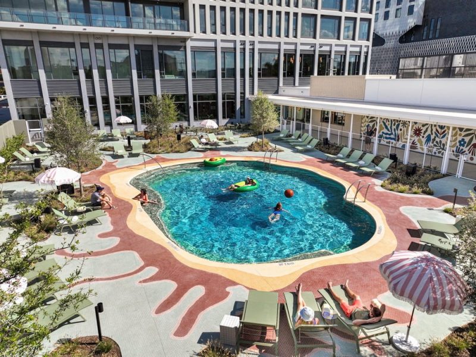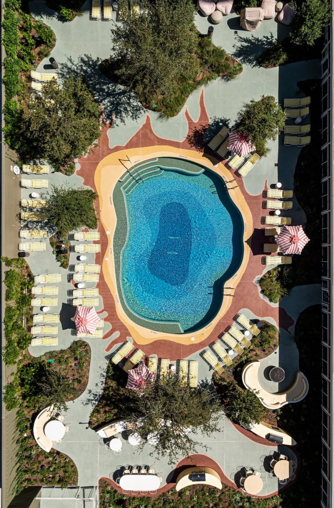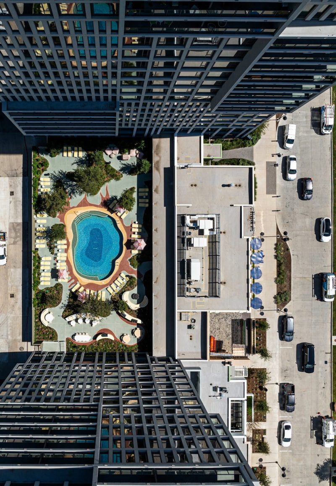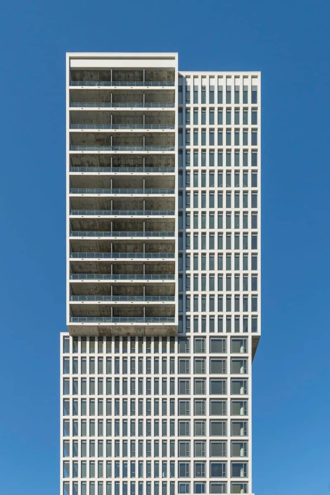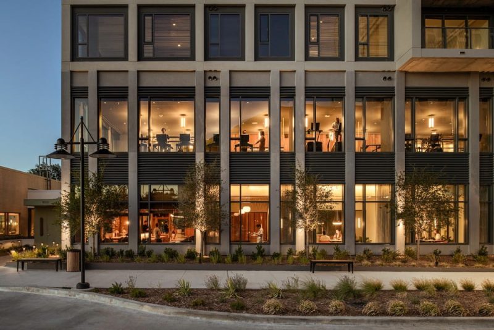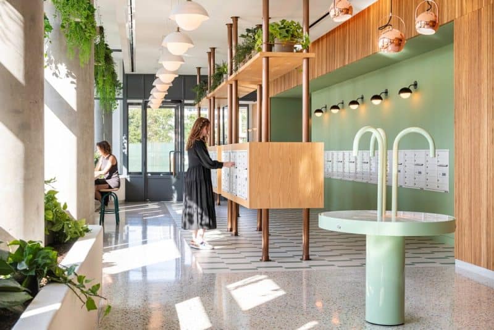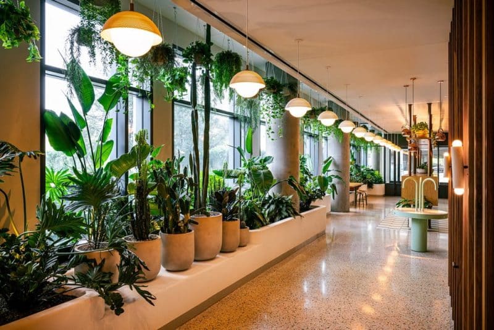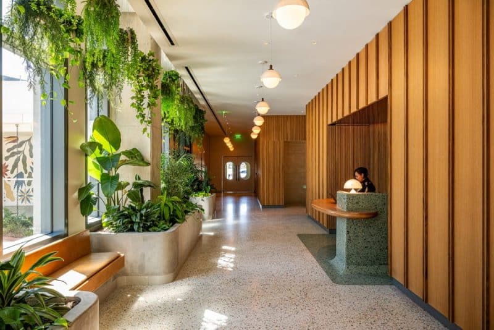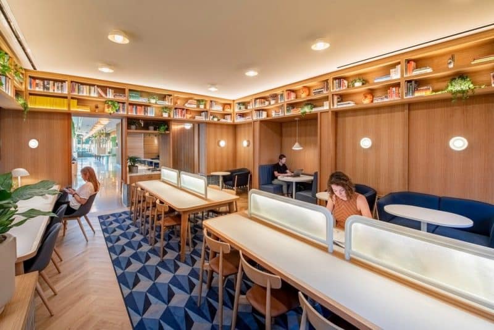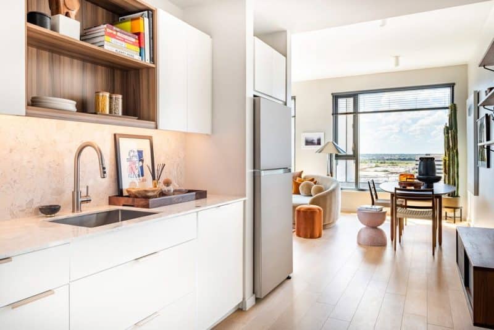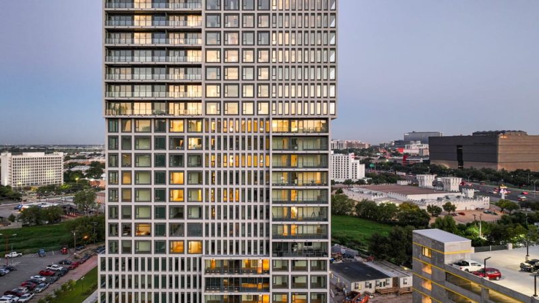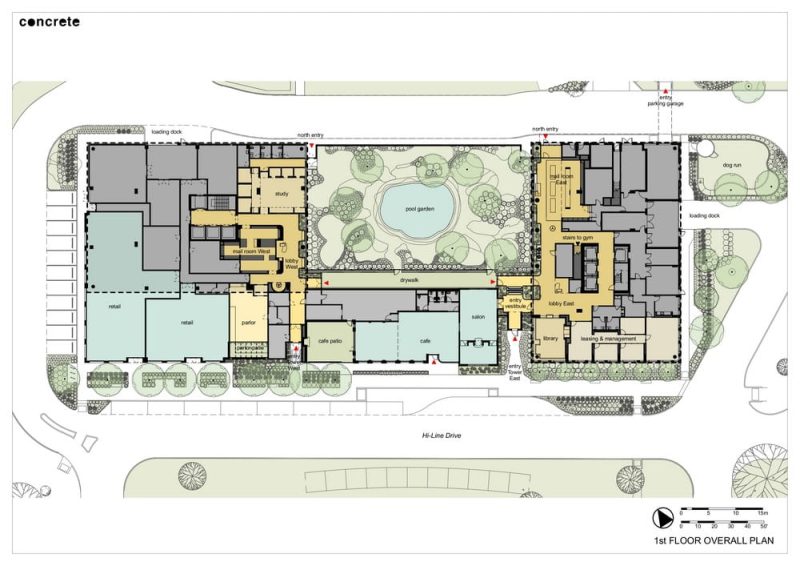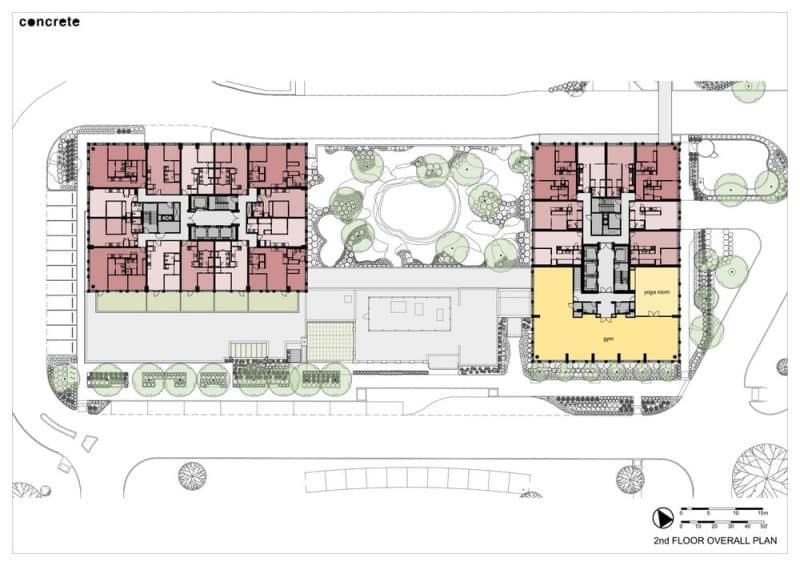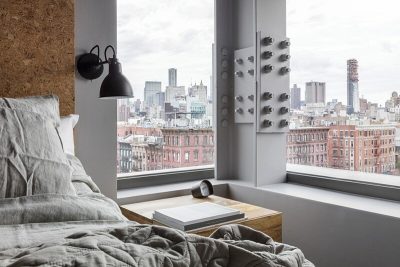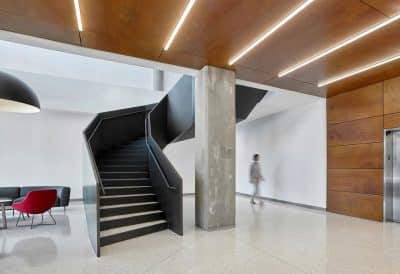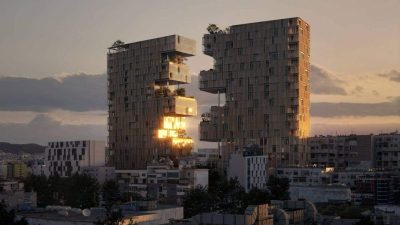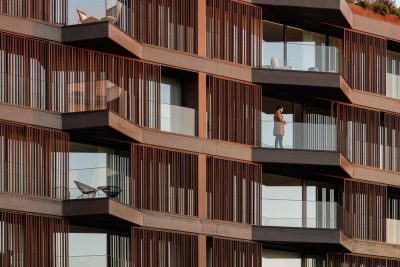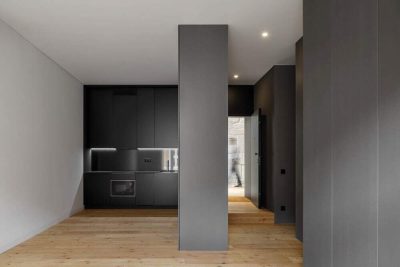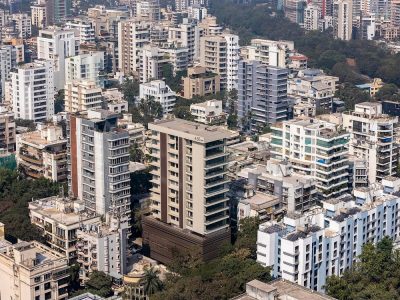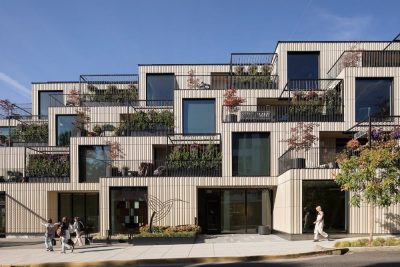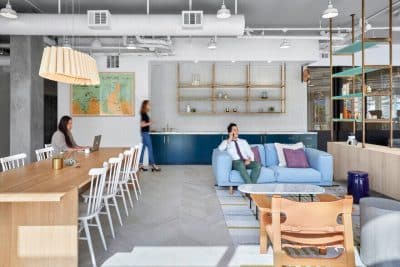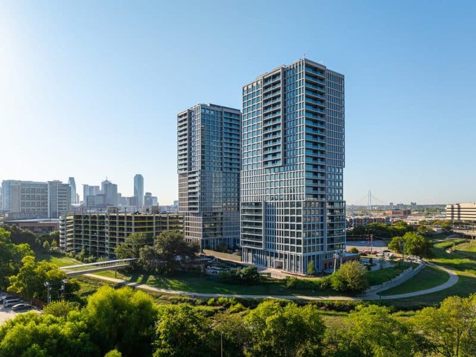
Project: Dallas Urby – A Canvas for Living
Architecture: Concrete Amsterdam
Location: Dallas, Texas, United States
Area: 665312 ft2
Year: 2025
Photo Credits: Robert Tsai
Concrete Amsterdam proudly completes Dallas Urby, marking Urby’s expansion into Dallas’s vibrant Design District. With 750 smartly designed apartments housed in two 27-story towers, this development sets a new benchmark for urban living. Moreover, a lush communal pool garden connects the towers, creating a central oasis that enhances resident connectivity and wellbeing.
An Urban Oasis with Smart, Compact Living
Dallas Urby blends seamlessly with the dynamic Design District, an area once dominated by warehouses and now flourishing with art galleries, design showrooms, and eclectic eateries. Consequently, residents enjoy immediate access to cultural hotspots while returning to a tranquil retreat. The eastern tower, launched in 2022, offers 383 units alongside communal facilities like a lobby, mailroom, library, and offices. Additionally, a second-floor gym caters to health-conscious residents, featuring state-of-the-art equipment.
Furthermore, a publicly accessible café and covered walkway extend through the podium, weaving the complex into the neighborhood fabric. By late 2024, the western tower completed phase two, adding 364 apartments along with new amenities, such as a study room, a cozy parlor, and street-facing retail spaces. These additions illustrate Urby’s commitment to thoughtful urban integration and resident-focused design.
Architecture That Honors the District’s Heritage
Rather than imposing on the streetscape, the towers rise gracefully from a low-rise podium that houses the café, main entrance, and retail. In addition, one tower steps back from the street while the other presents its short side, reducing the visual mass at pedestrian level. Meanwhile, the podium façade employs red and white brick, painted wood boxes, and glass brick insets to echo the historic warehouse aesthetic.
Moreover, the towers feature large prefabricated modules finished with a thin layer of stucco. Consequently, the facades mimic the smooth texture of concrete, while recessed windows and overhanging balconies create dynamic light and shadow interplay. This design strategy not only adds visual interest but also underscores Urby’s playful approach to high-rise architecture.
Lush Pool Garden and Community Spaces
Between the towers lies the communal pool garden, designed by renowned landscape architect Bas Smets. The garden offers intimate seating islands surrounded by native plants, providing privacy even in an urban setting. Furthermore, a covered walkway lined with planters and a striking floral mural by Emeline Alé Chaoul leads residents to the pool and BBQ stations. Consequently, this green heart becomes a social hub, perfect for gatherings or peaceful relaxation.
Residents can also enjoy versatile indoor amenities. For example, the café and parlor by Shawn Hausmann serve as casual meeting spots and event spaces, each opening onto a welcoming terrace. Additionally, the library offers a quiet retreat with blue leather booths and illuminated bookshelves, making it suitable for work or leisure.
Thoughtful Unit Design and Lobby Experience
Urby apartments feel spacious thanks to smart layouts, generous walk-in closets, and natural oak cabinetry. In addition, kitchens showcase terrazzo countertops and backsplashes for an upscale touch. The entry lobby features ribbed-wood walls, a light terrazzo floor, and Mediterranean-inspired planters that guide visitors from the street to the greenery beyond.
Moreover, a dedicated mail area with copper accents and a custom water-filling fountain enhance daily convenience. Meanwhile, the neon-lit staircase to the gym creates an iconic moment, guiding residents to a bright, well-equipped fitness center complete with a yoga room and weight area.
A Model for Connected Urban Living
Dallas Urby exemplifies Urby’s vision of connected living by blending private retreats with vibrant communal areas. Furthermore, the development’s proximity to major projects in Washington, D.C., Philadelphia, and Miami underscores its success and replicable design model. As Urby continues to expand, more residents will experience the perfect balance of privacy, community, and urban excitement.
