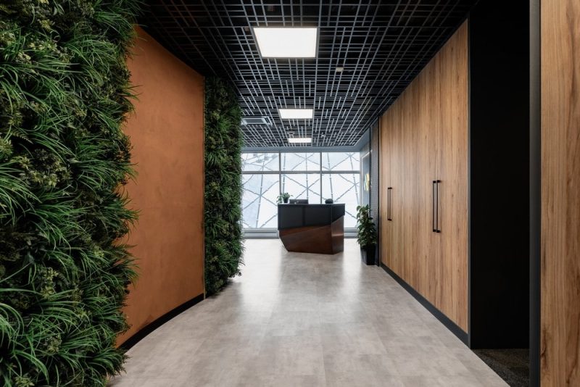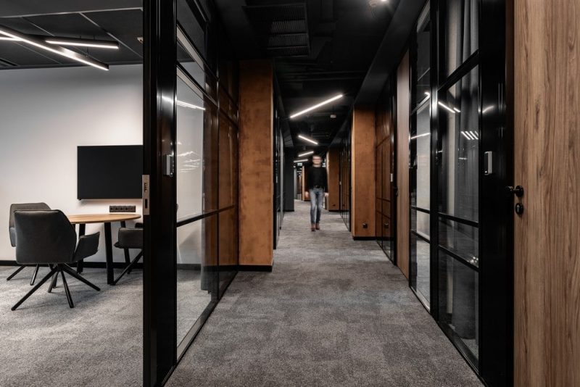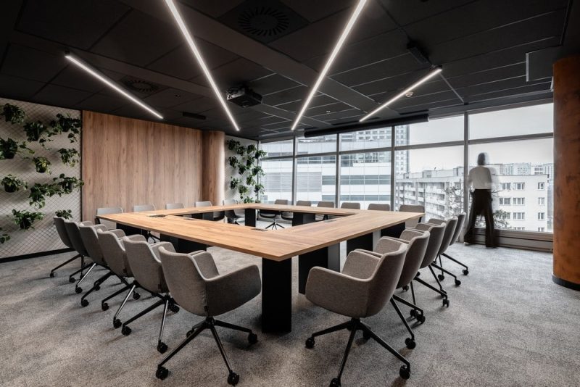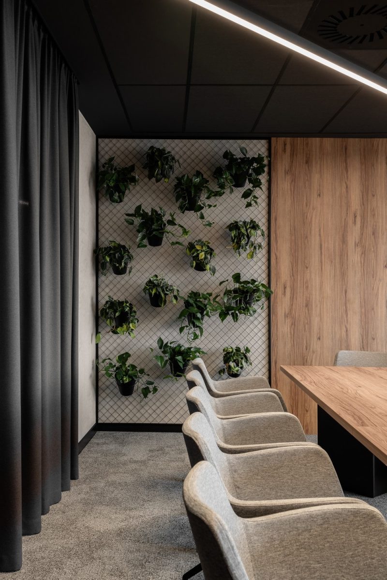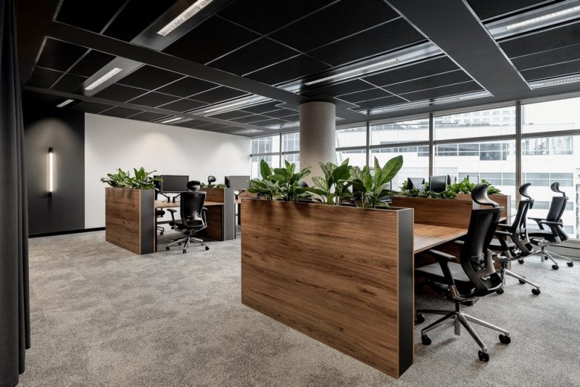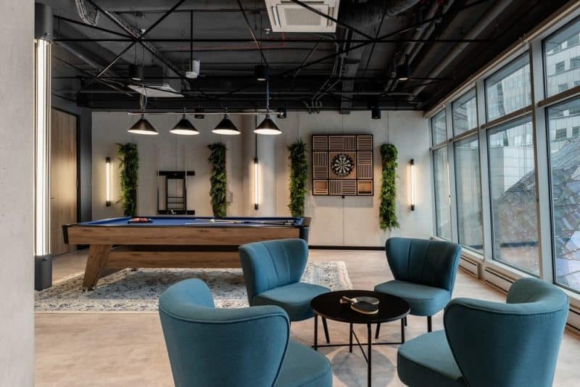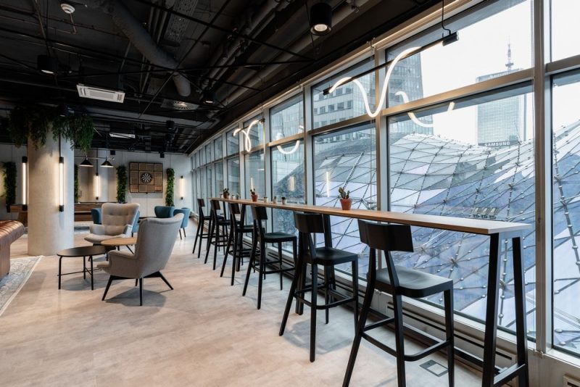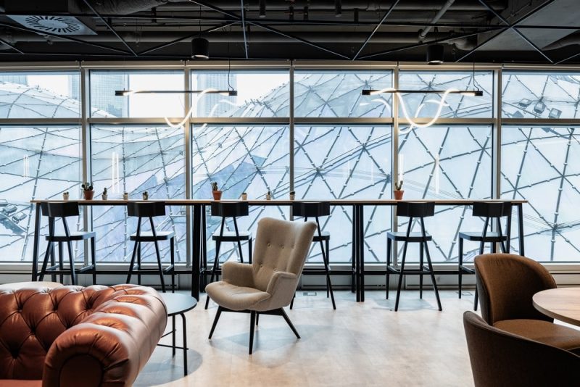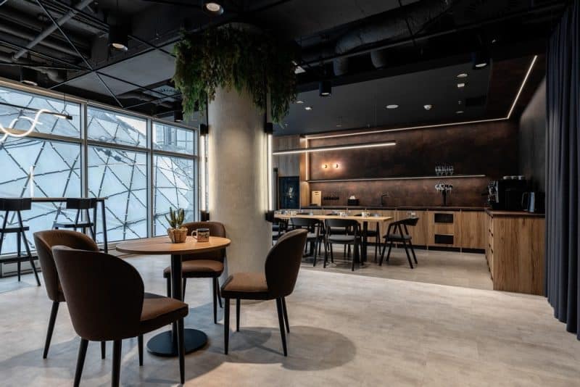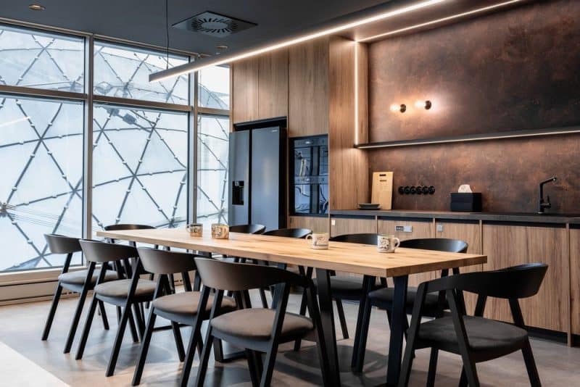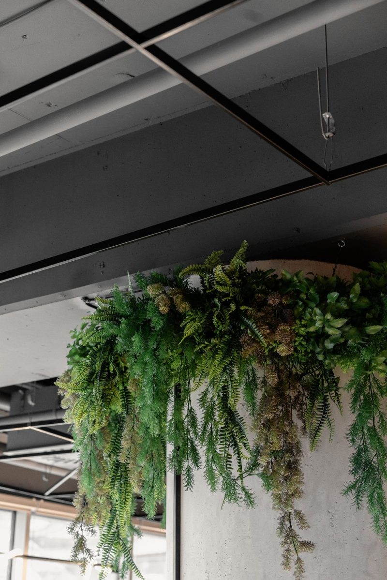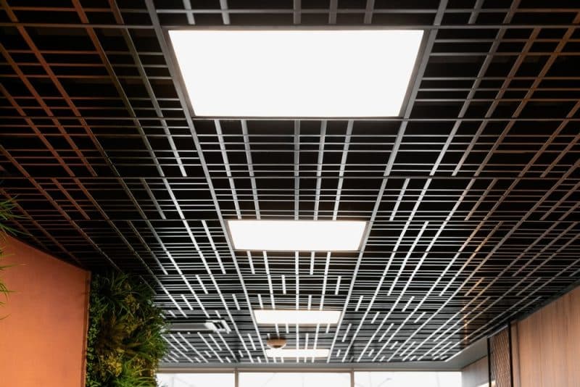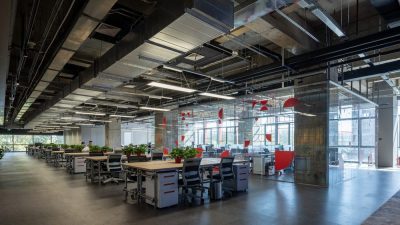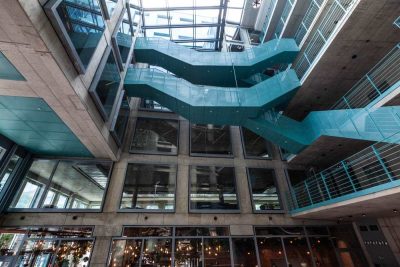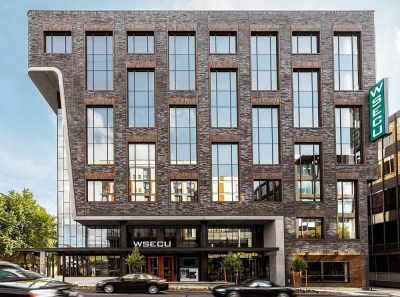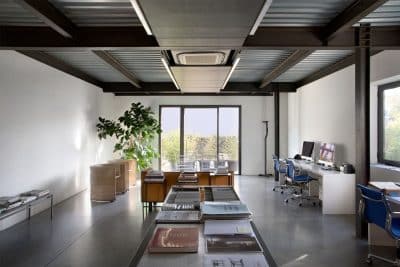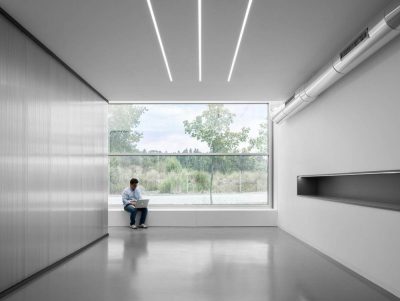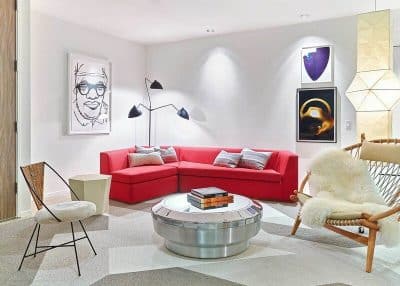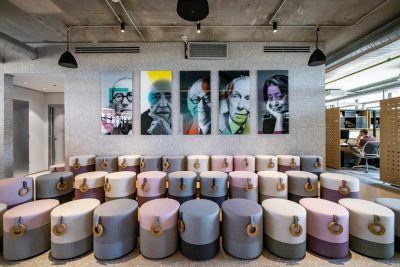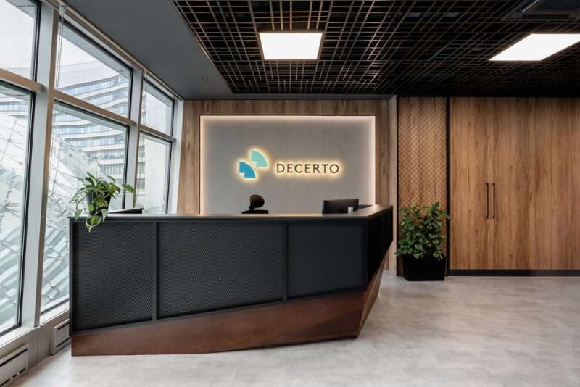
Project: Decerto Office
Interior Design: BIT CREATIVE
Team: arch. Barnaba Grzelecki, arch. Jakub Bubel, arch. Malwina Klimowicz
Location: Lumen Office Building, Zlota 59, Warsaw, Poland
Photo Credits: Fotomohito
Decerto Office, the headquarters of a leader in insurance technology, epitomizes reliability and modernity through its innovative design. Spanning 850 square meters on the 4th floor of the Lumen office building in Warsaw, Decerto Office, designed by BIT CREATIVE, perfectly blends trust and security with dynamism and advanced technology.
Design Challenges
“The main design challenge was the oval shape of the building and the longitudinal, corridor-like layout of the office,” explains architect Barnaba Grzelecki. To address the need for closed rooms for acoustics and security, the architects proposed a zigzag, multidirectional wall arrangement and irregular muntin divisions on the glass walls. This approach visually divided the space into shorter sections, creating an interesting and dynamic character.
Design Elements
Copper and gray concrete became the main design motifs, appearing consistently throughout the office as significant accents. The dark gray ceilings and dynamically arranged light fixtures contribute to the space’s energetic feel. The glass walls, with their vertical and horizontal divisions, reinforce the overall style, ensuring a coherent yet functionally divided office space.
Reception and Waiting Area
The reception area, designed as a dynamic sculpture of corten and steel mesh, stands as the office’s business card. An illuminated company logo on a steel mesh wall provides a striking backdrop, while lush greenery on the waiting room walls contrasts with the copper plaster. The raster ceiling with its irregular mesh pattern further adds to the space’s dynamism.
Functional Spaces
The office includes two conference rooms (one for 22 people, another for 10), six management offices, and five teamwork rooms, all designed in a consistent style. Dark ceilings are accented with LED fixtures, and wood elements on doors, countertops, and wall decorations add warmth to the interiors. “We used copper plaster, architectural concrete, and steel mesh on the walls, which also support hanging greenery,” says architect Jakub Bubel. High pots with greenery between desks in team rooms ensure comfort and privacy.
Social Room
The main meeting and event space is a 120 sqm social room, designed to resemble a modern club. It features a full-size kitchenette, a solid wood dining table, soft seating, and cafe-style carpets. A Chesterfield sofa, a 98-inch TV, a Playstation, a billiards table, an arcade machine, and darts enhance the room’s recreational aspect. “Greenery is an important element for improving comfort and is present in this room on walls, columns, and in potted plants,” notes architect Malwina Klimowicz.
Conclusion
The Decerto Office design by BIT CREATIVE ensures full working comfort and fosters employee integration, meeting the investor’s expectations perfectly. The thoughtful combination of dynamic design elements and practical features creates a workspace that is both functional and inspiring.
