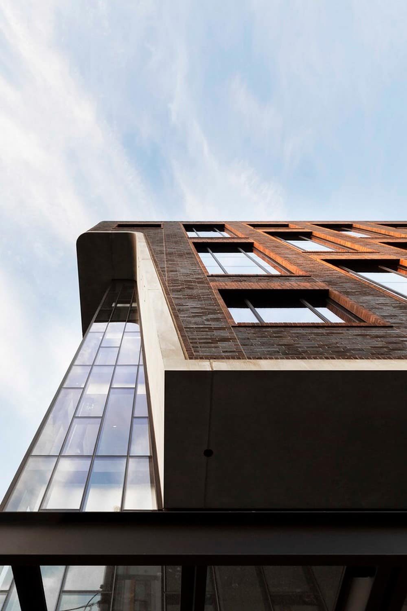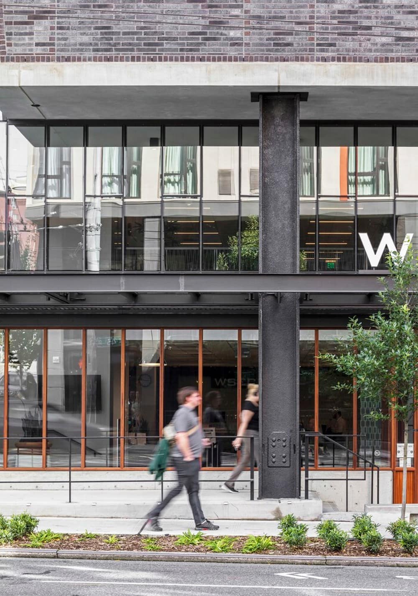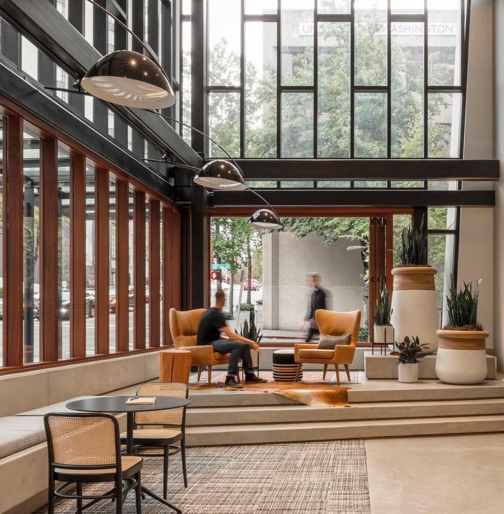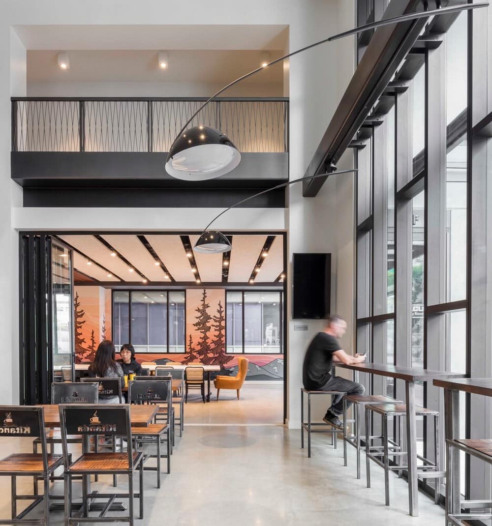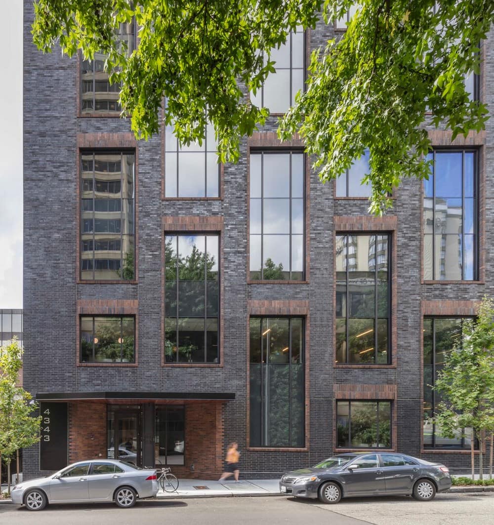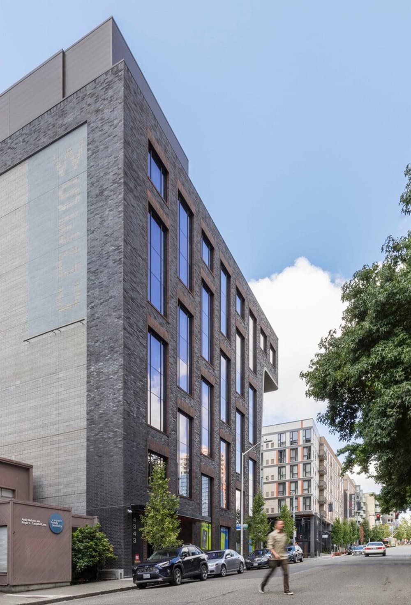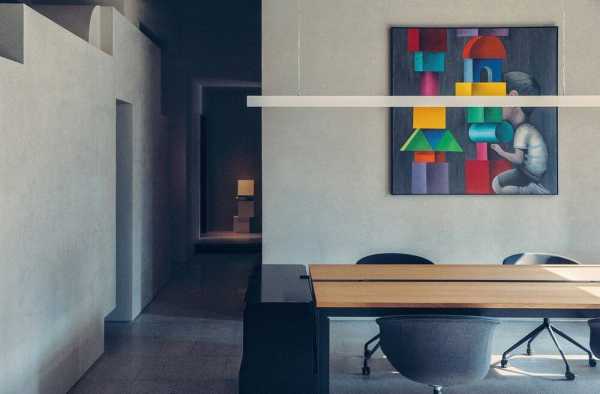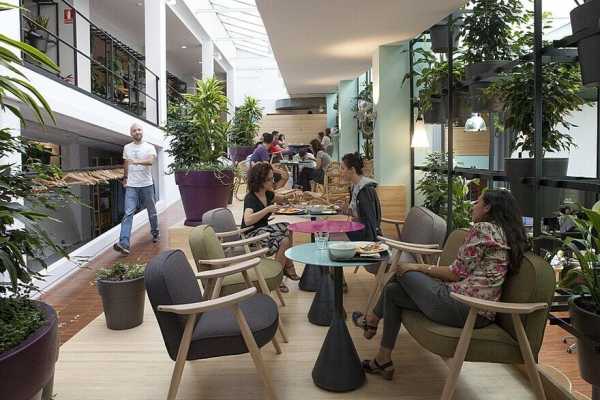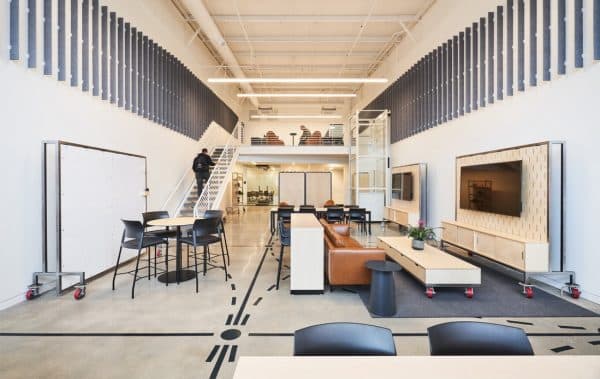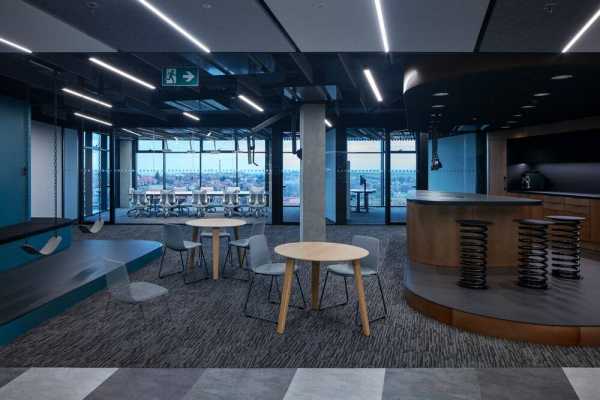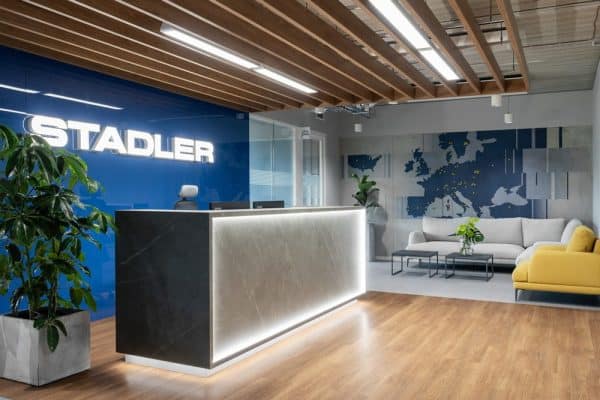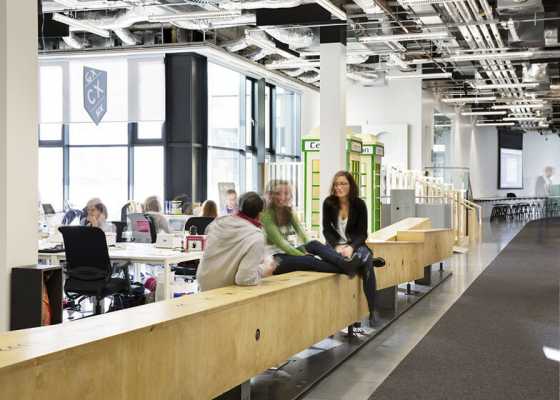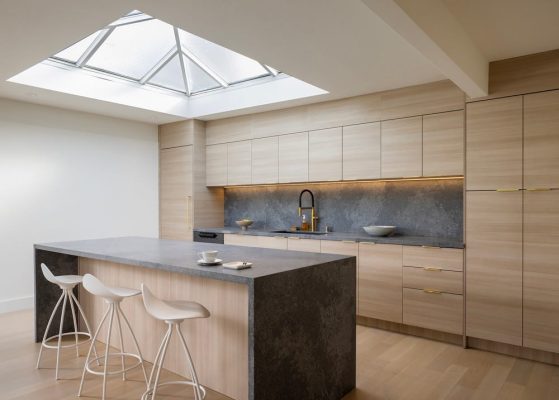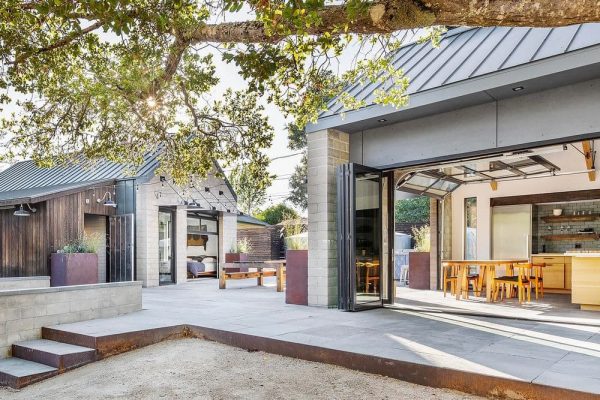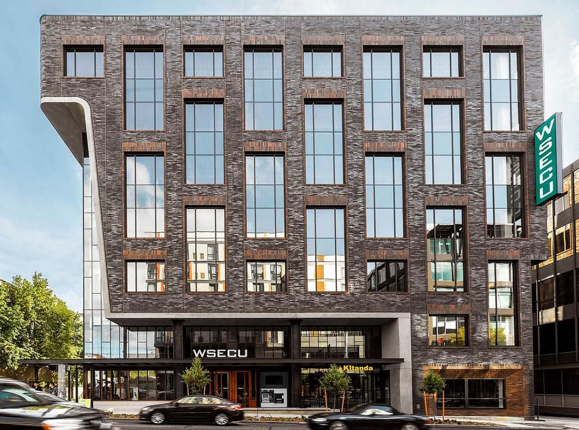
Project: WSECU Offices
Architecture: SkB Architects
Structural Engineer Team: KPFF
Interior Designer: Deb Wolf
Project Architect: Nathan Brantley
General Contractor: Howard S. Wright
Location: Seattle, Washington, United States
Area: 66470 m²
Year: 2017
Photo Credits: Nicholas Worley, Hannah Rankin
The building is designed to take advantage of the unique properties of the small, yet prominent site,” according to Brian Collins-Friedrichs, principal-in-charge for the project. “Sensitivity to pedestrians—scale, texture, materials, transparency, and public amenities—drove the design. The goal was to create a building that feels a part of its neighborhood and that also provides a signature identity for WSECU.”
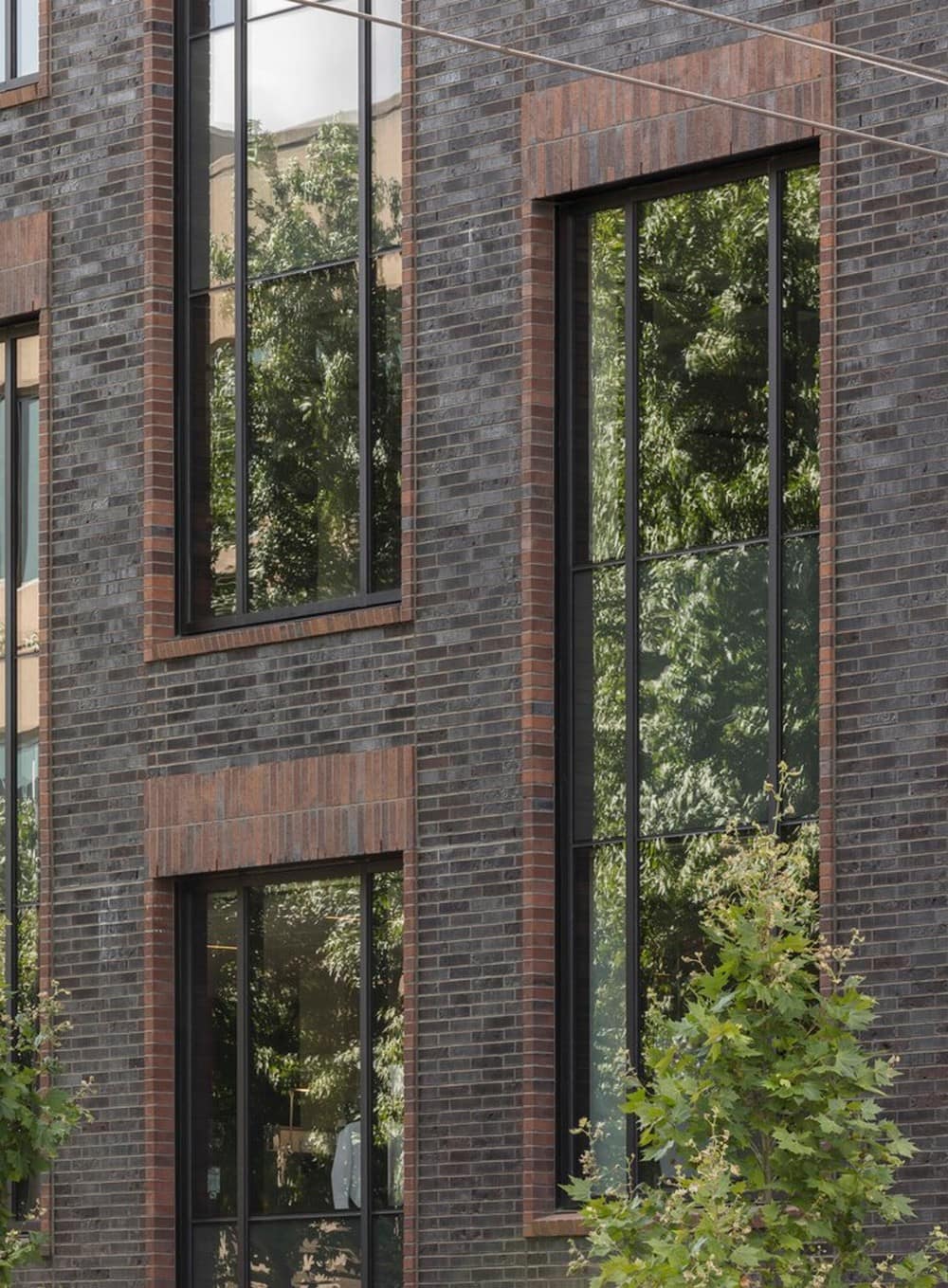
The building’s simple, yet expressive form relates to and strengthens ties with existing brick academic buildings in the neighborhood. The northwest corner of the building features a six-story, sculpted glass facade that anchors the intersection. On the main 45th Ave NE side, a community room is highlighted by its beveled brick window frame. Next to that, mahogany is used on the storefront to provide warmth and tactility as part of the pedestrian experience. It is common for most office lobbies in buildings to be on the primary street for visibility.
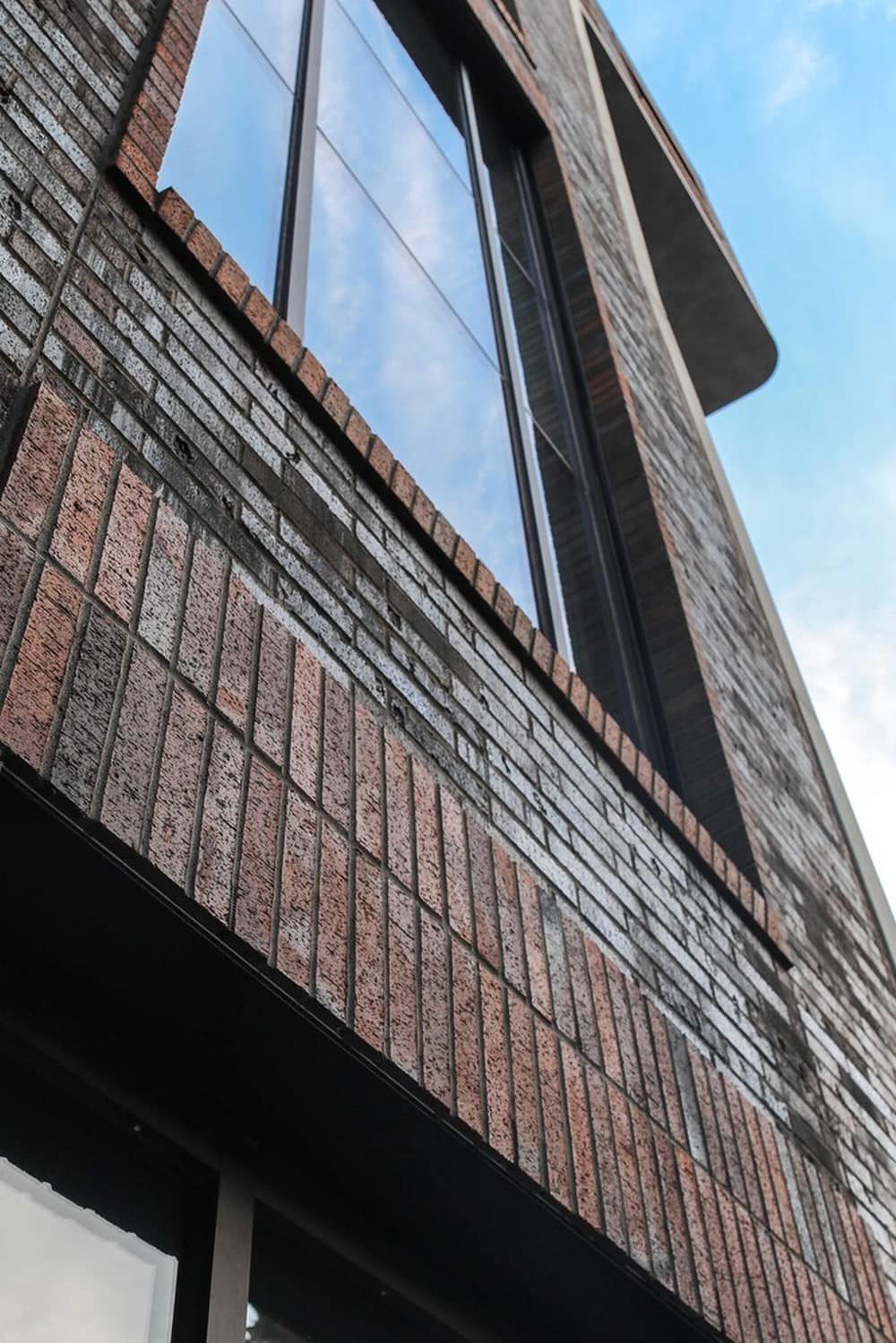
With that said, most office lobbies are merely circulation paths to the elevators. WSECU chose to locate their office lobby on the secondary side street of 12th Avenue to provide a community living room and meeting room on the primary street of 45th Avenue. This thoughtful urban and community-driven approach encourages connection, and activation, and creates a new vibrancy to the site.
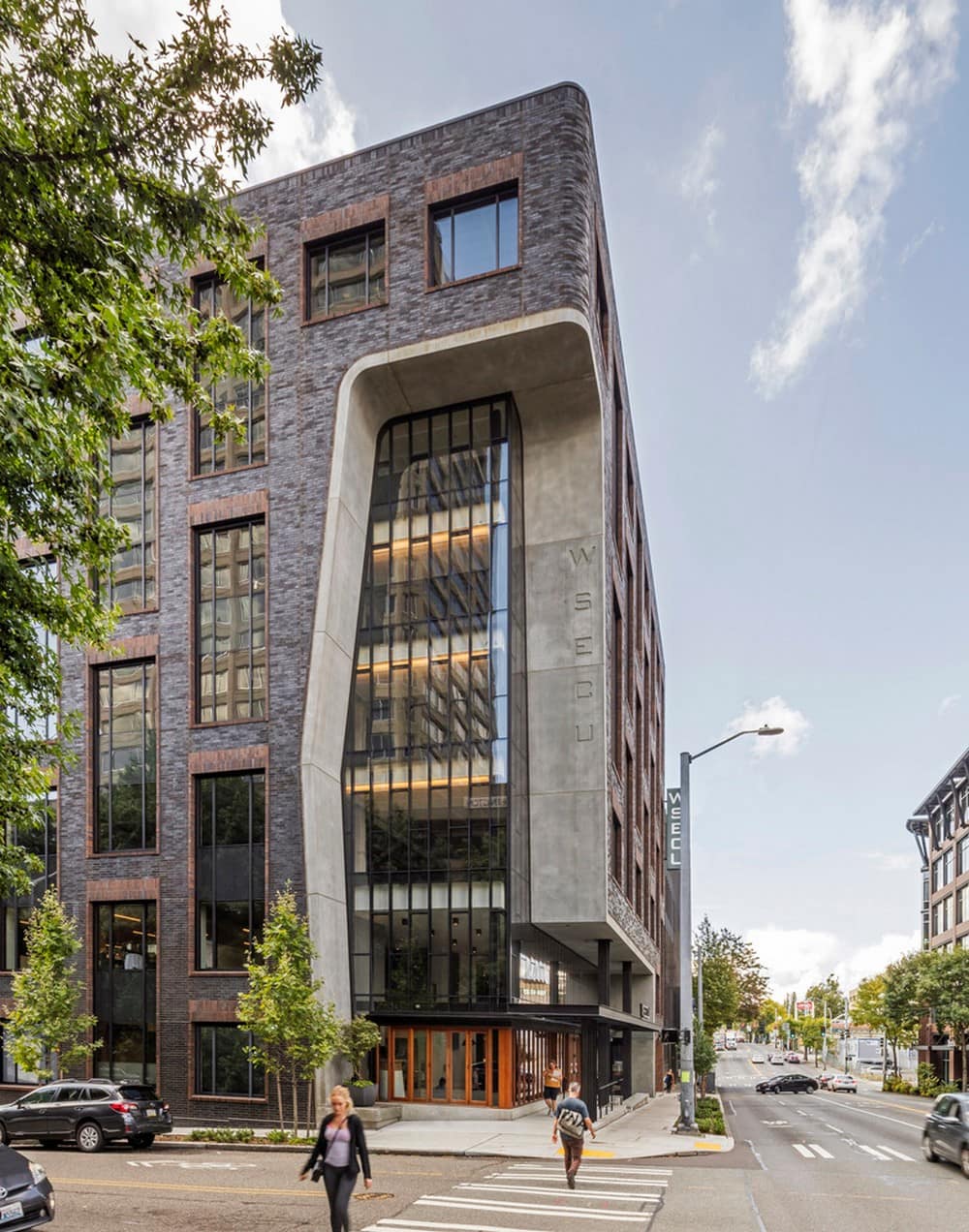
The garage entry and loading facilities are accessed via the alley to preserve the pedestrian orientation of the street frontage. Portions of the first and second floors are pulled back from the property edge to create a two-story transparent façade along NE 45th Street with access to retail and community-focused amenity spaces.
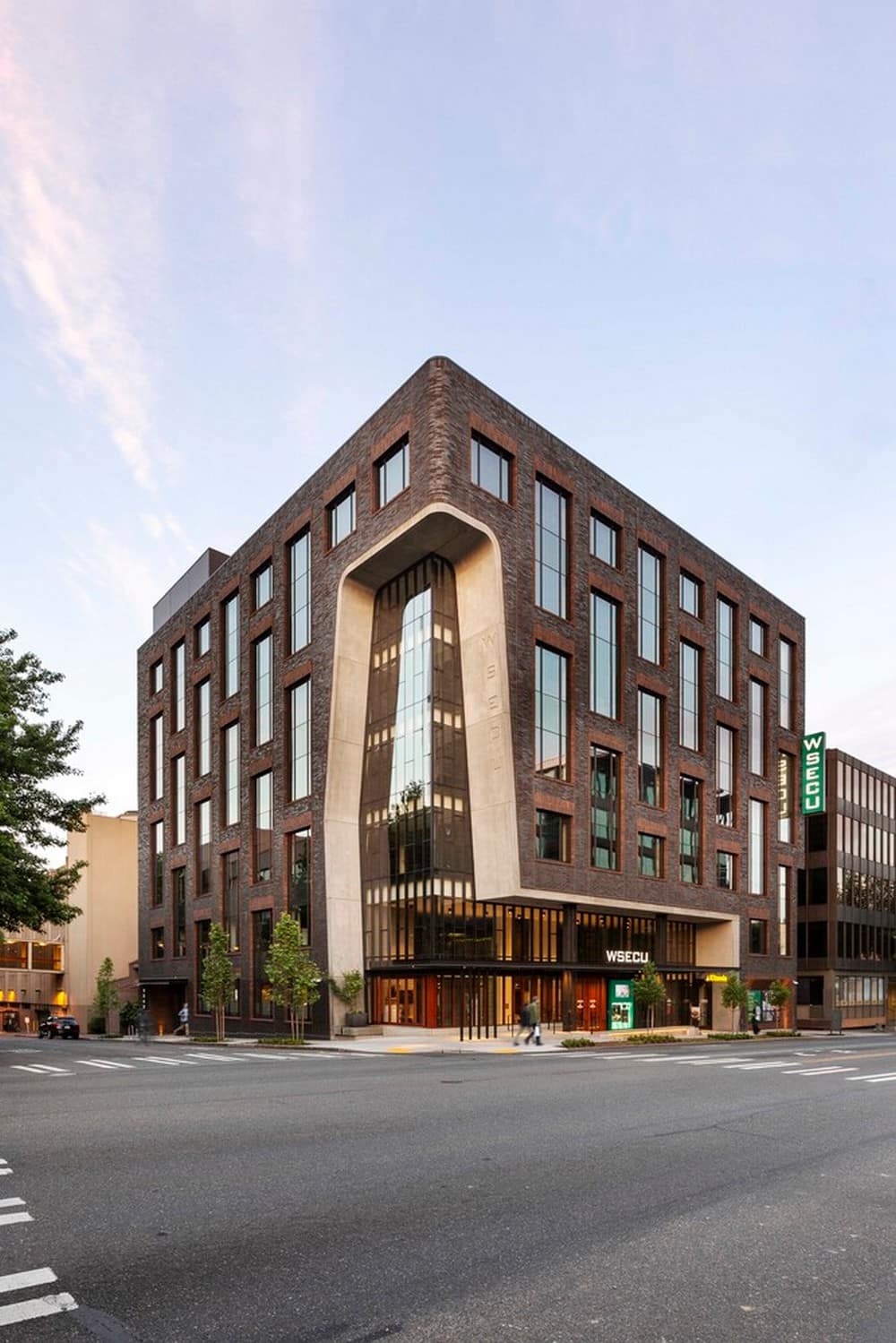
Inside, the line between retail and the WSECU branch is blurred through the creation of a shared lobby or ‘living room.’ The building employs an offset core which allows for more open- and daylight-filled floor plates. The building is designed to maximize energy performance through a balance of envelope design strategies and mechanical systems.
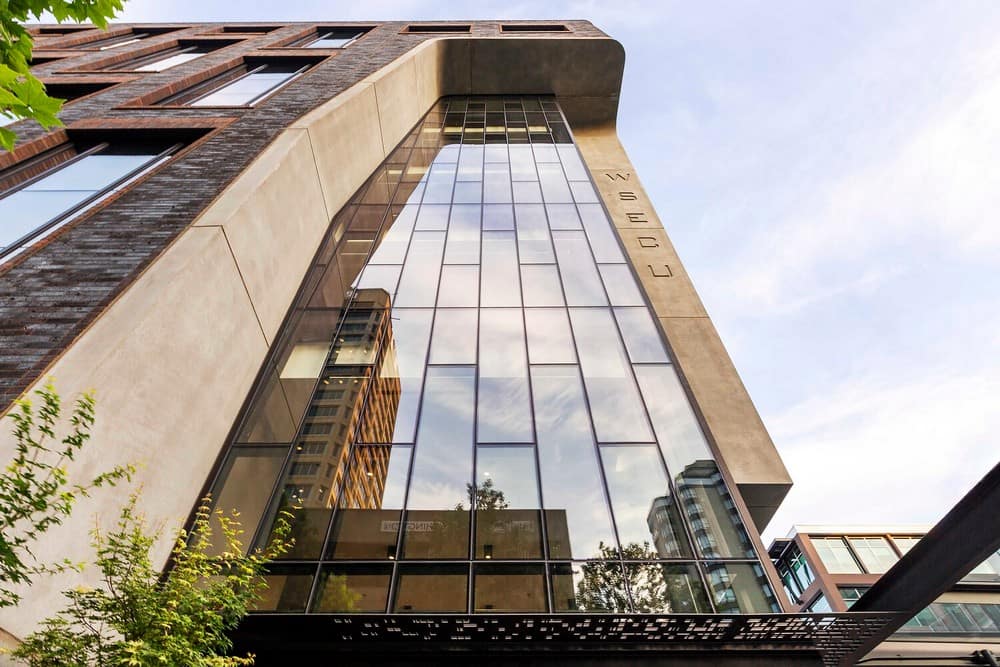
“When it comes to commercial buildings like this, it’s important to consider development in its specific context. We wanted to create an environment that was an 18-hour experience; it’s imperative to create a vibrancy at the ground plane. WSECU saw that vision as well,” said Kyle Gaffney, SkB Architects co-founder, and project designer. The project, on its small but prominent site, succeeds in creating a building that acts and feels like a part of its neighborhood and that also provides a signature identity for WSECU.
