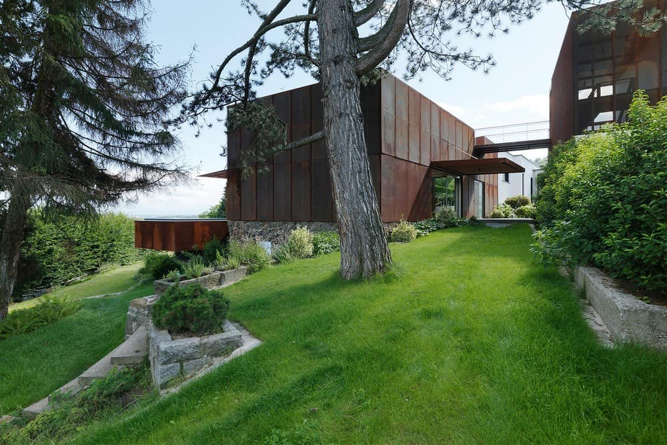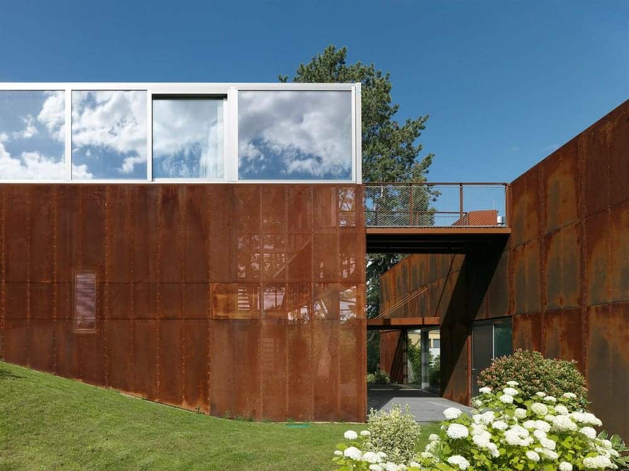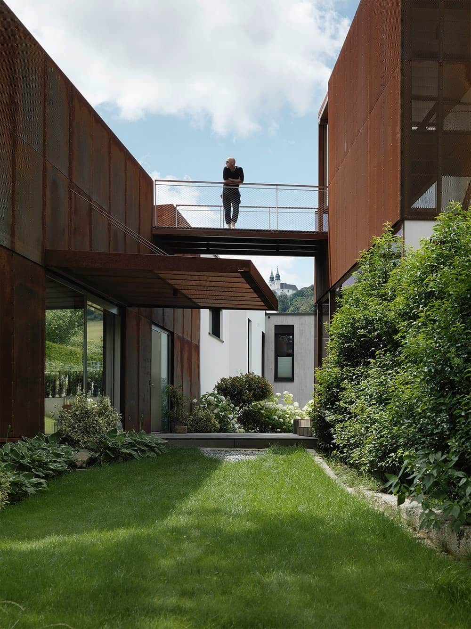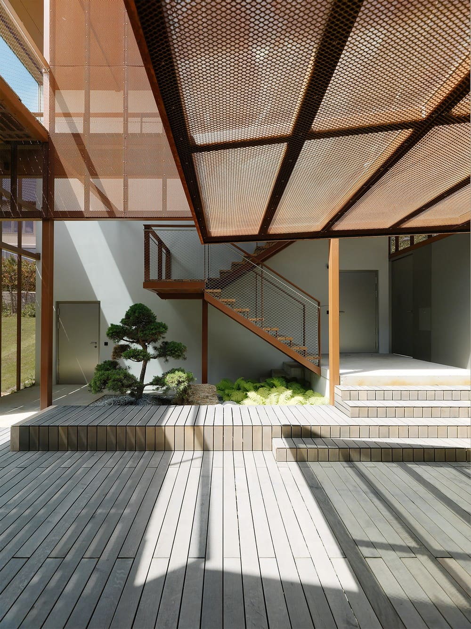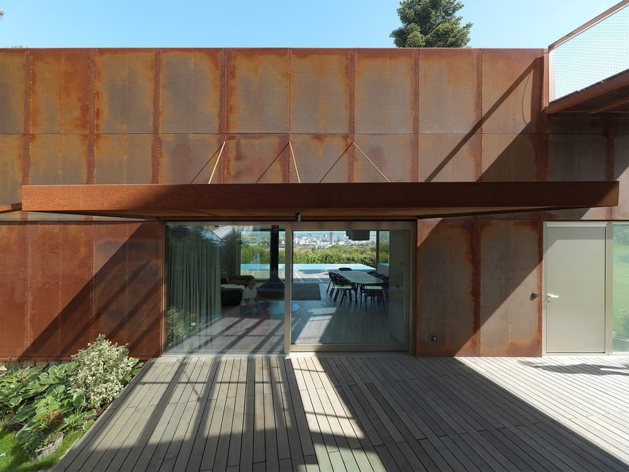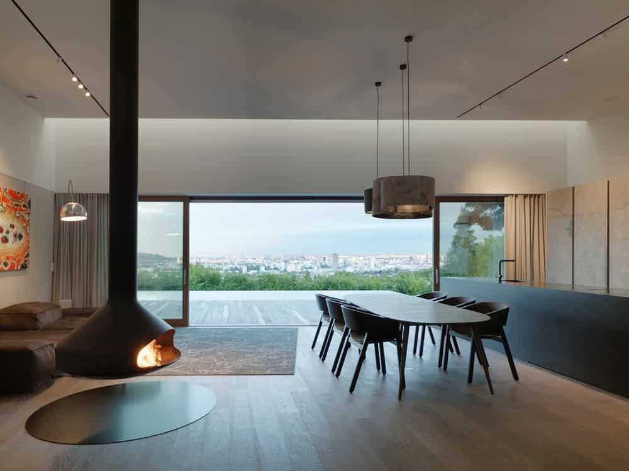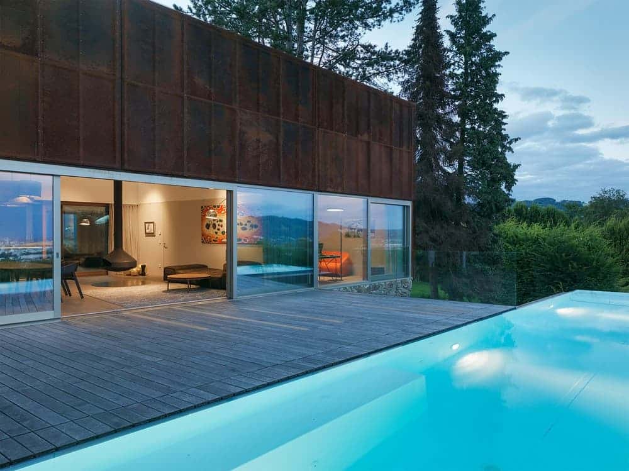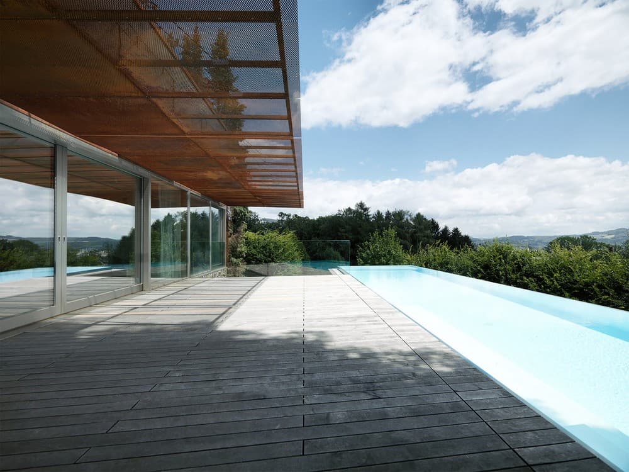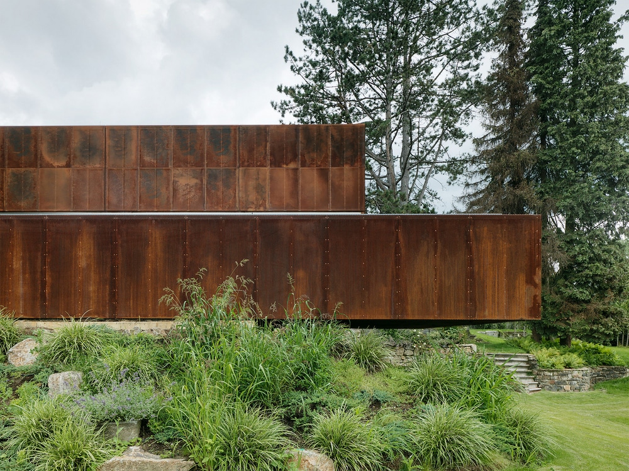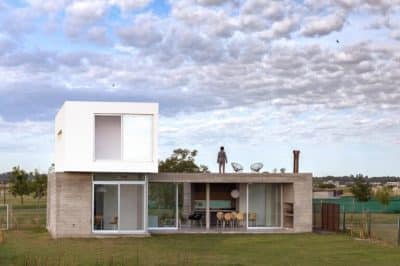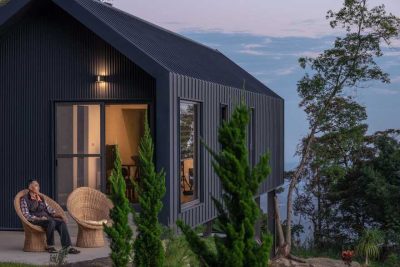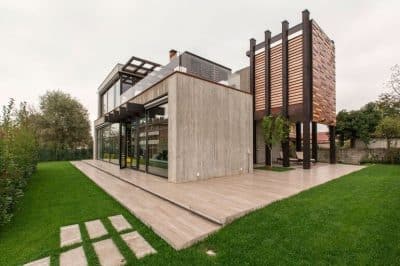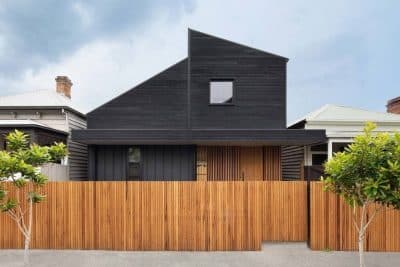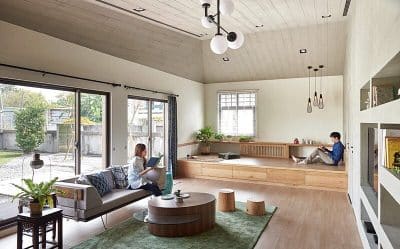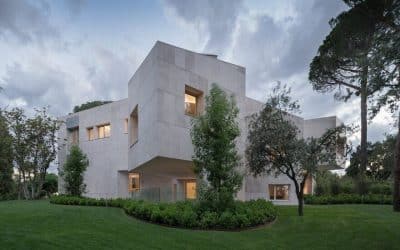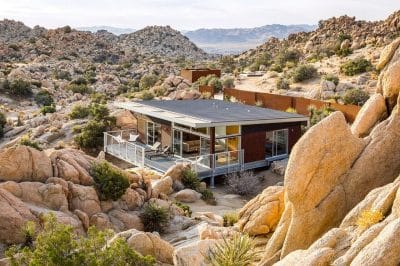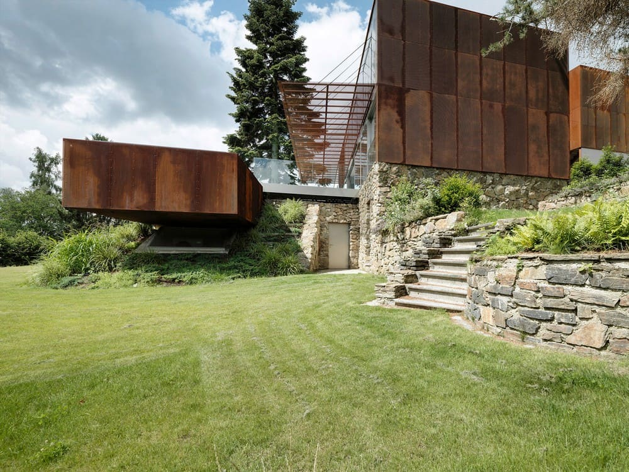
Project: Deconstructed House
Architecture: INNOCAD Architecture
Project Leader: Patrick Handler
Architect: Michal Kniaz
Interior Designer: Lisa Nett
Structural Engineer: Pilz & Partner ZT GmbH
Electrical Planning: pbW D. Wintersperger
HVAC Engineer: Kinast Schmid
Location: Linz, Austria
Area: 330 m²
Year: 2022
Photo credits: Paul Ott
Perched on the gentle slopes outside Linz, Austria, the Deconstructed House by INNOCAD Architecture seamlessly weaves past and present into a sculptural family home. Commissioned by an entrepreneur and art collector, this three‑part residence honors its historical context while delivering light‑filled, gallery‑like interiors and a fluid indoor‑outdoor experience.
Harmonizing Heritage and Topography
First and foremost, the design preserves key elements of the site’s legacy. For instance, several stone walls, a vaulted cellar, and majestic trees remain intact, thereby framing the new volumes and grounding the project in local memory. Consequently, the building respects the land’s natural gradient: one section rises vertically, another extends horizontally, and a third appears to float. Furthermore, by breaking the mass into three human‑scaled fragments, the architects ensure that each piece relates to neighboring homes, while still offering expansive living and garden spaces.
Dynamic, Deconstructed Volumes
Entering through the vertical block, guests find a suite of bedrooms and the garage. Moreover, an exterior canopied staircase then leads down to a central courtyard that bridges front garden and backyard. From there, visitors flow into the second volume—which houses primary living areas and an accessible rooftop terrace—before arriving at the cantilevered pool pavilion. To balance minimalism with comfort, a perforated steel façade folds down, offering shade without obstructing views. As a result, every transition—from indoors to outdoors and from one volume to the next—feels deliberate and engaging.
Material Authenticity and Sustainable Preservation
INNOCAD Architecture champions sustainability by integrating the existing cellar as the house’s foundation. In addition, the team selected a restrained palette: weathering steel façades reference Linz’s iron‑working history, while untreated wood floors and natural stone age gracefully over time. Moreover, this approach deepens the connection to place: as the metal rusts and the wood weathers, the home evolves alongside its environment. Ultimately, this patina‑driven strategy not only reduces maintenance but also underscores the beauty of imperfection.
A Gallery‑Like Interior Experience
Inside, high ceilings and skylights flood spaces with daylight, while floor‑to‑ceiling glazing frames panoramic views of the city below. Similarly, a circular picture rail traces the walls, providing a refined backdrop for the owner’s art collection and bespoke furnishings. Meanwhile, built‑in joinery and generous circulation zones echo the logic of a modern exhibition pavilion—thus inviting inhabitants to live within a continuous display of architecture and art.
By deconstructing form, preserving heritage, and embracing material honesty, the Deconstructed House offers a unique blueprint for contemporary living. Ultimately, it not only celebrates Linz’s industrial roots but also creates a nurturing, flexible home that responds beautifully to its sloping site.
