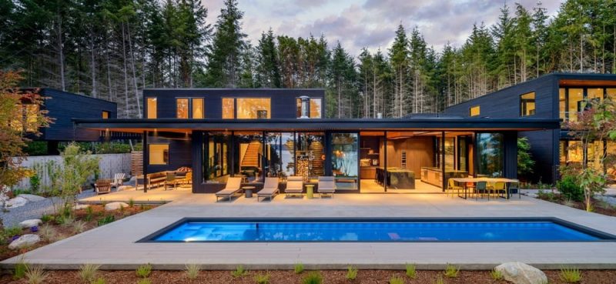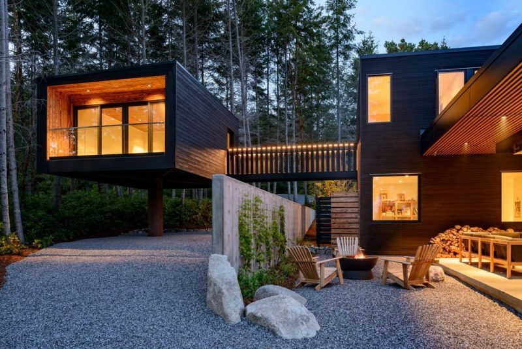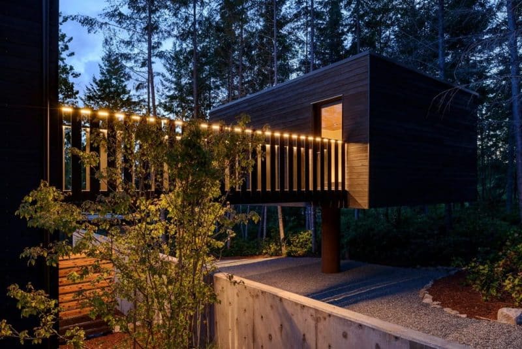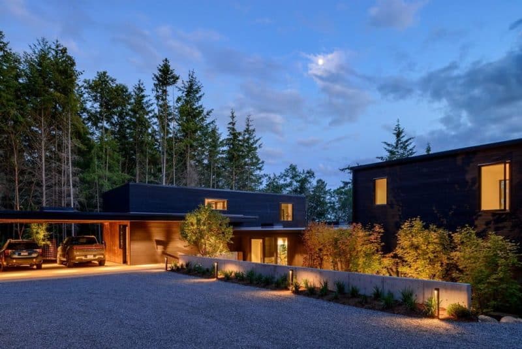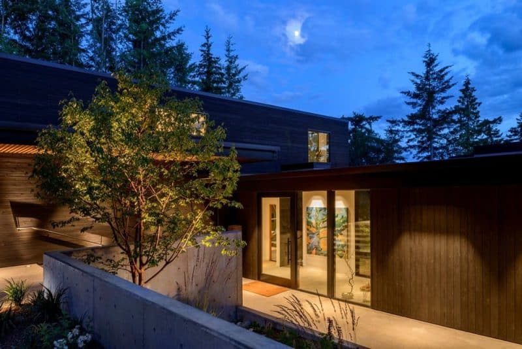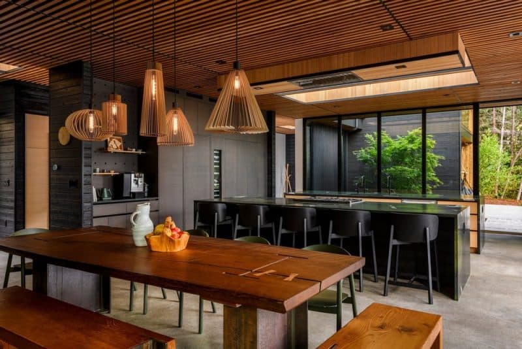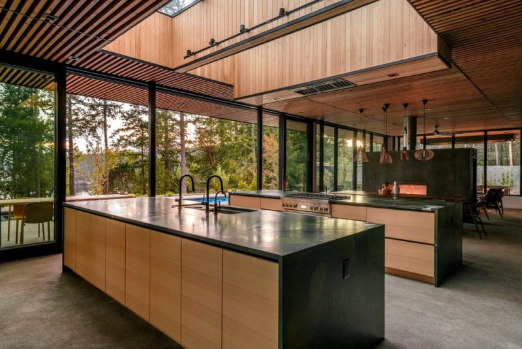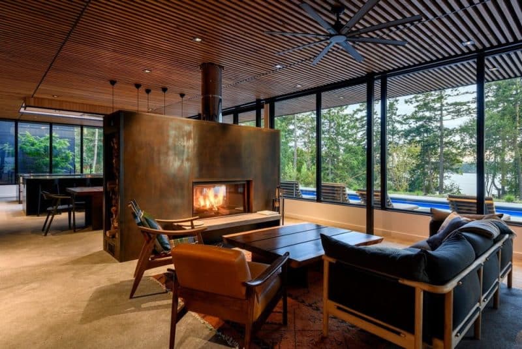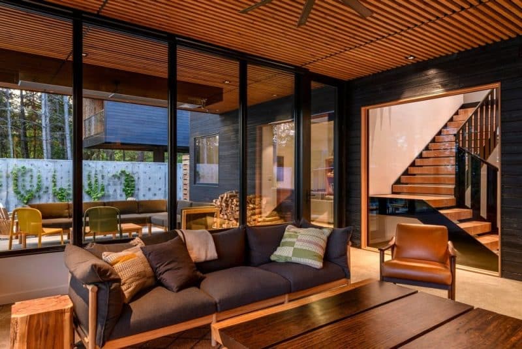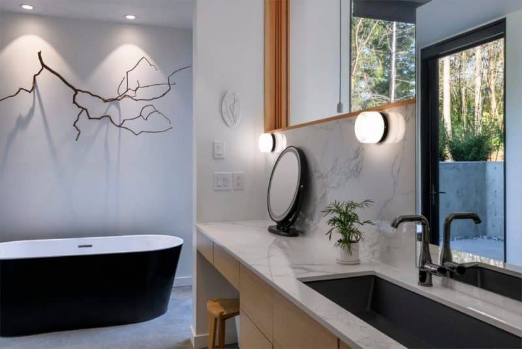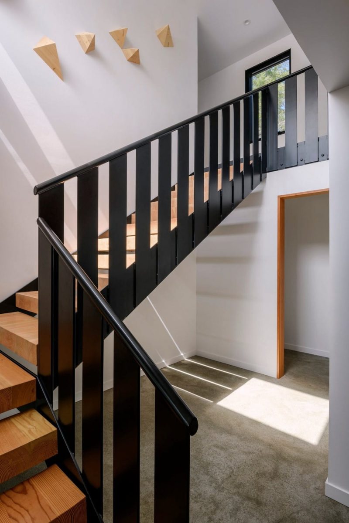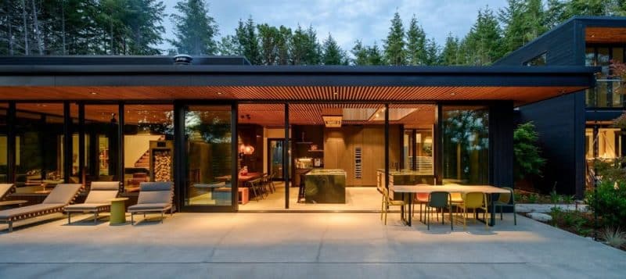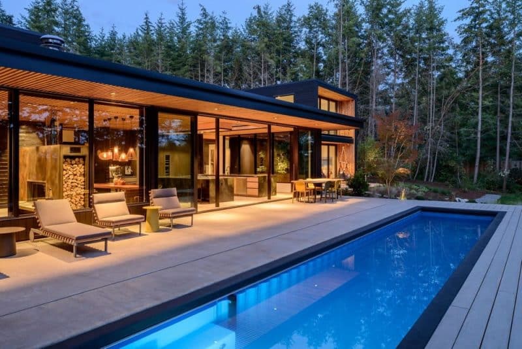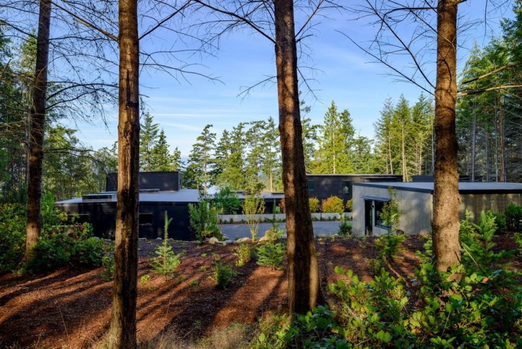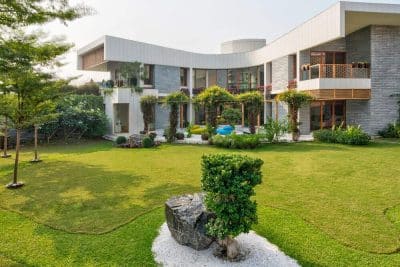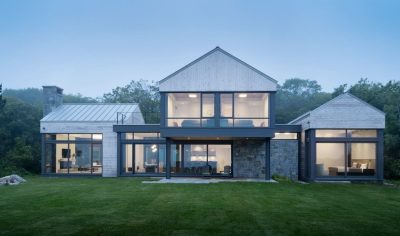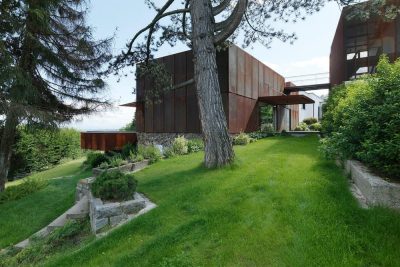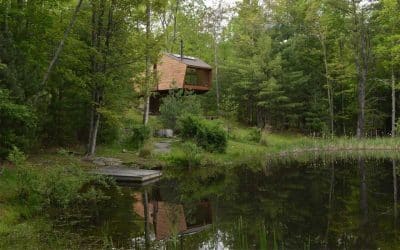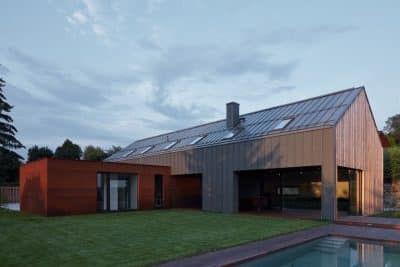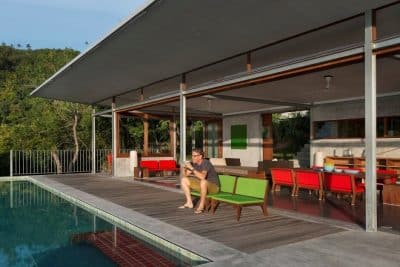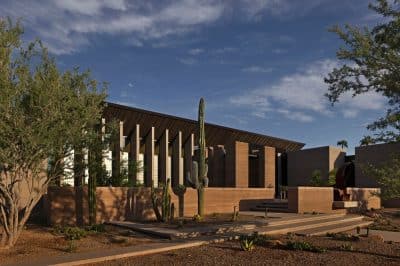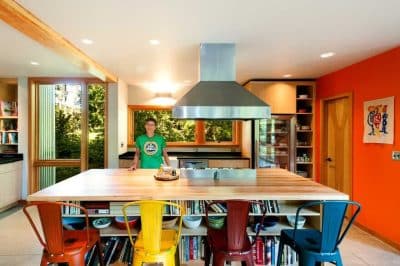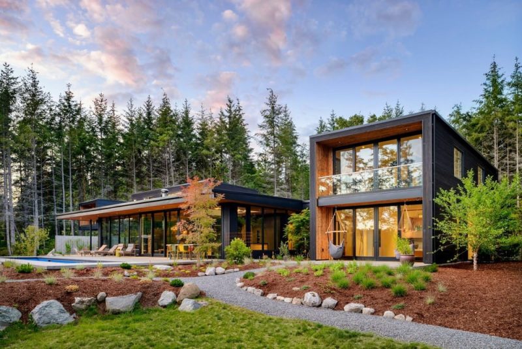
Project: Deer Harbor House
Architecture: Syndicate Smith
Team: Todd Smith, Dustin Hoffman
Contractor: Westcorp Construction
Structural Engineer: BTL Engineering
Location: Orcas Island, Washington, United States
Year: 2022
Photo Credits: Will Austin Photography
Deer Harbor House, designed by Syndicate Smith, is a home that thrives on connection—to nature, to family, and to community. Nestled among trees on a carefully selected site, this home balances thoughtful architecture with an intimate relationship to its surroundings. For the owners, it is a place of joy and togetherness, where daily life flows seamlessly between indoors and outdoors.
A Home Shaped by Its Environment
The design of Deer Harbor House is deeply informed by its site. Surrounded by trees and close to the water, the house makes the most of its location, with spaces for gardens, a treehouse for the children, and open views of the landscape. The building sits lightly on the land, respecting the existing topography and the narrow area available for development due to land-use constraints. Once construction was complete, the team reintroduced native plantings, allowing the home to blend back into the forest.
The proximity to a public walking path adds a unique layer to the design. Passersby are often drawn to the house’s clean lines and its harmonious relationship with the landscape. Deer Harbor House challenges traditional design norms in the region, offering a modern approach that feels both fresh and welcoming.
Spaces for Family and Creativity
Inside, the house is designed for both togetherness and individuality. The central living space, adjacent to the kitchen, is the heart of the home. Large windows, a bold fireplace, and sliding glass doors connect the indoor space to an outdoor terrace, encouraging the family to spend time together while immersed in the beauty of the landscape.
Beyond the main living area, the house includes a guest suite, an art studio, a home office, and exercise spaces. Each area is designed with purpose, offering flexibility while maintaining the sense of openness and light that defines the home.
Modernism That Feels Personal
Deer Harbor House embraces modern design without feeling cold or impersonal. Its transitions, materials, and spatial composition reflect the site’s natural beauty and the family’s lifestyle. By prioritizing solar exposure, natural light, and thoughtful volumes, the house achieves a balance that is both functional and inviting.
The design is a departure from the maritime nostalgia often seen in the region. Instead, it demonstrates how modernism can feel approachable and comforting, like a “cozy sweater,” as described by its architects.
A Living Example of Thoughtful Design
Deer Harbor House is more than a home—it’s a response to its environment and a celebration of modern architecture’s potential to coexist with nature. By grounding the design in the realities of its site and the needs of its owners, Syndicate Smith has created a space that inspires curiosity and connection. It’s a home where family life unfolds naturally, surrounded by light, trees, and the rhythms of the outdoors.
