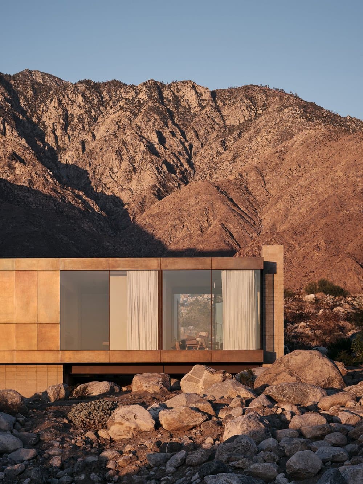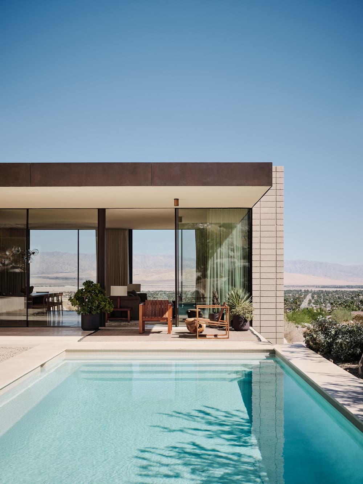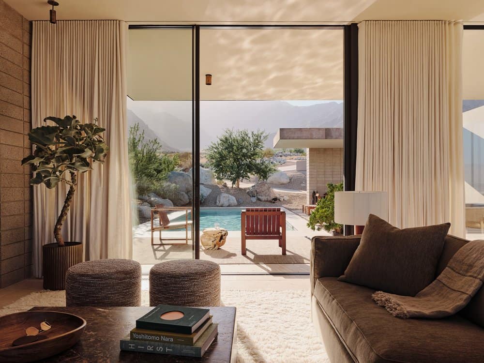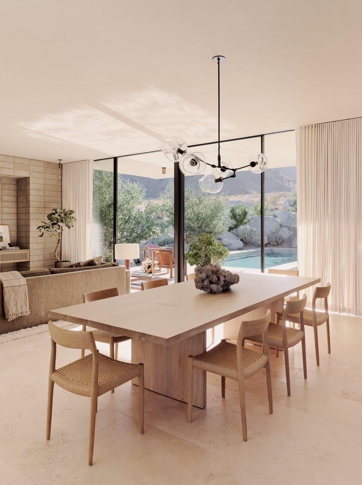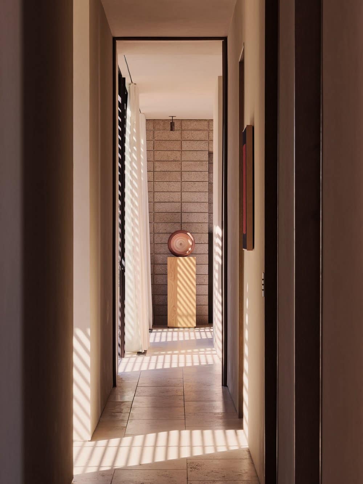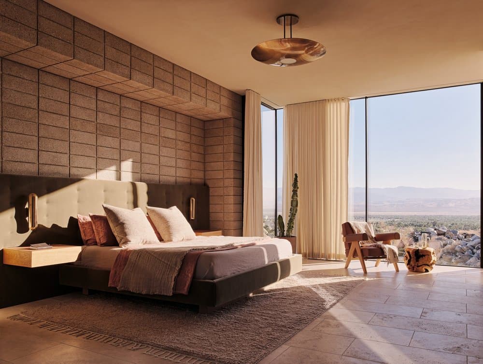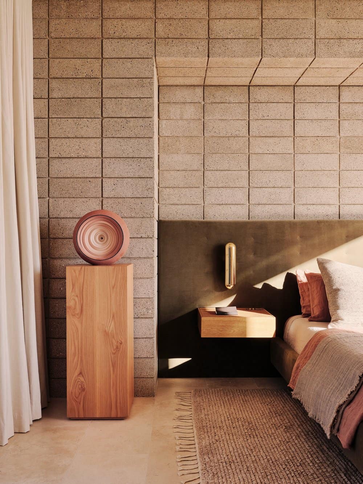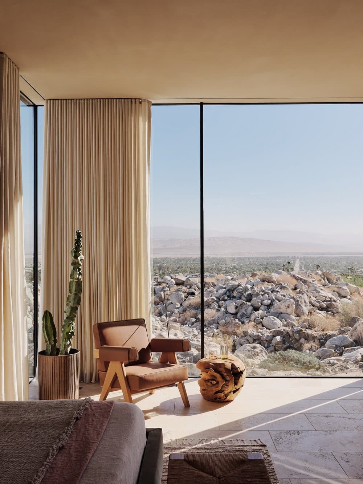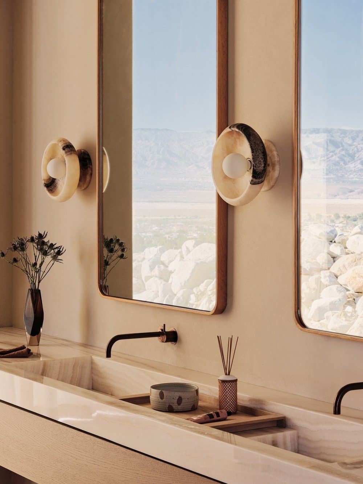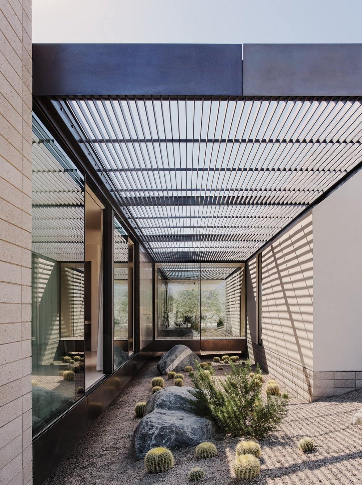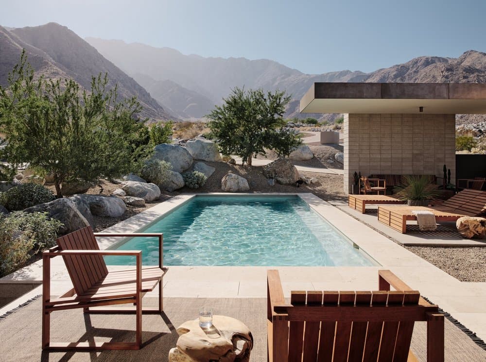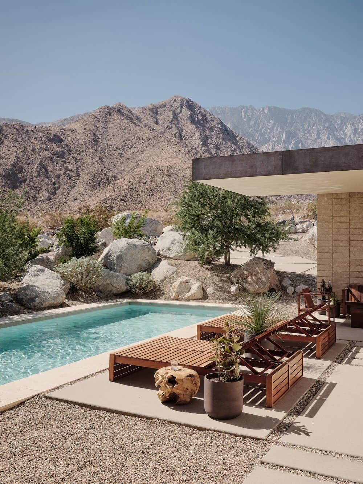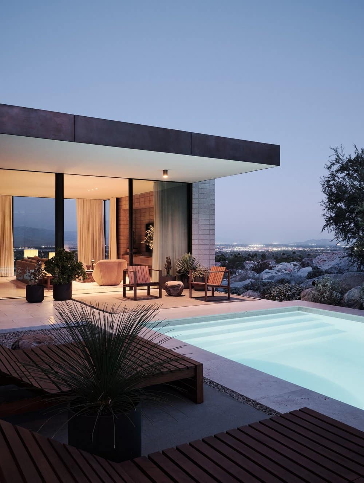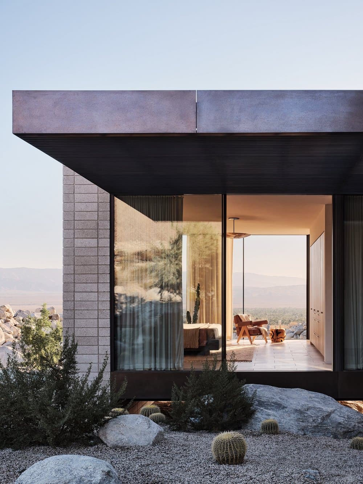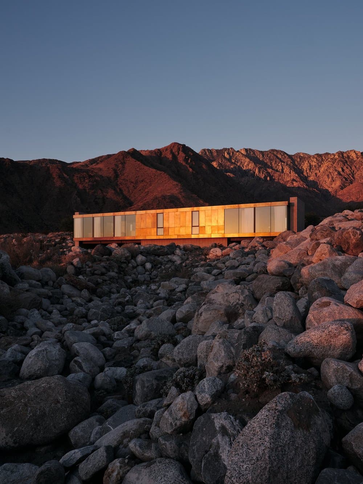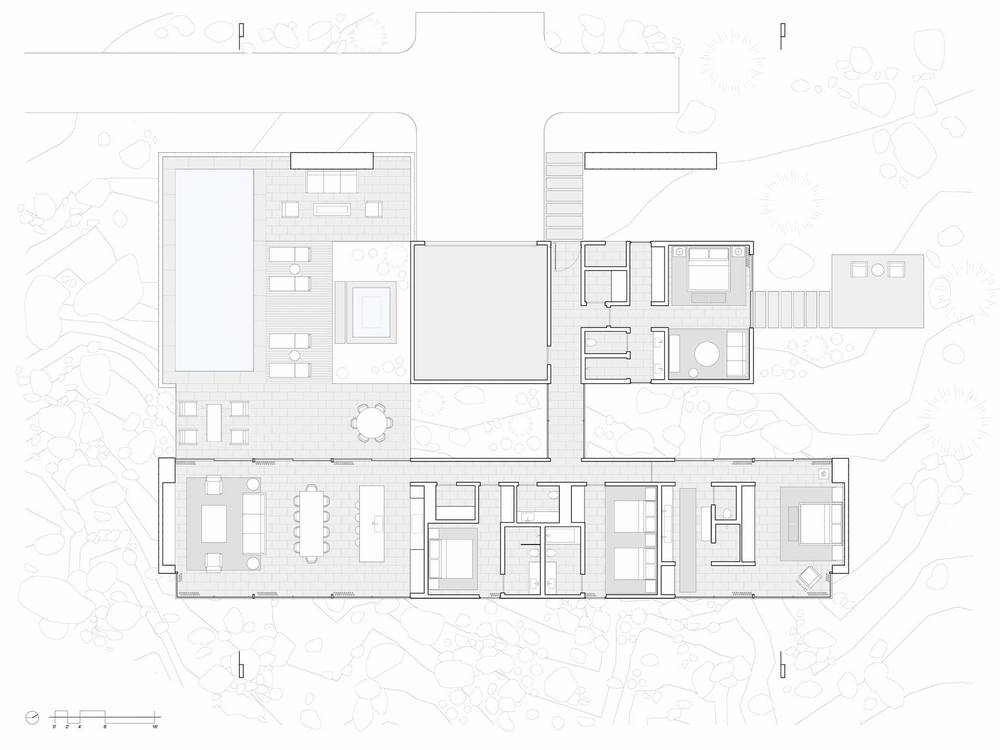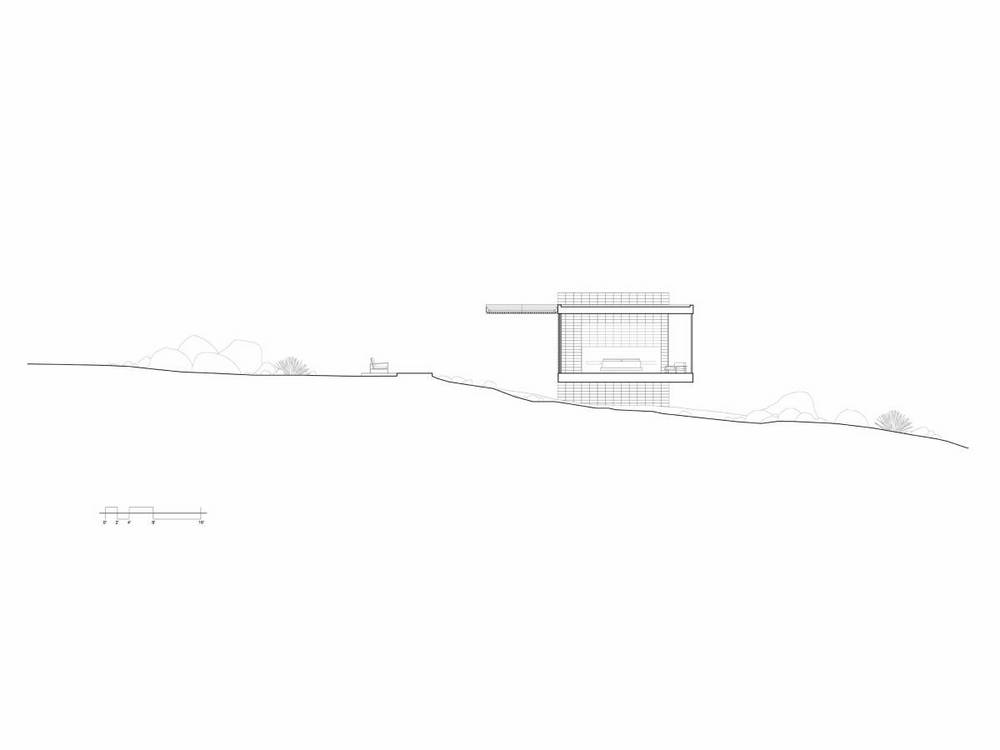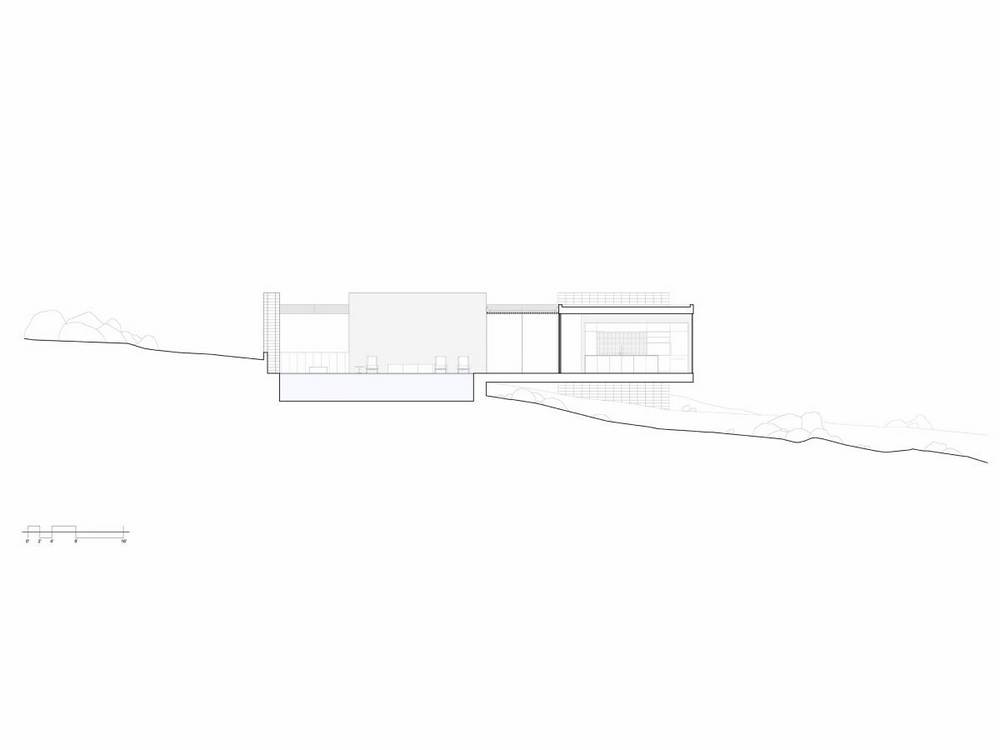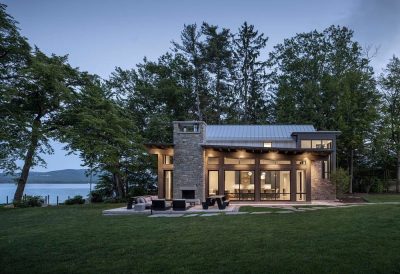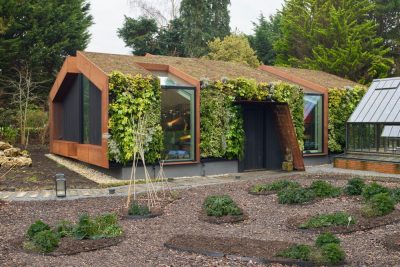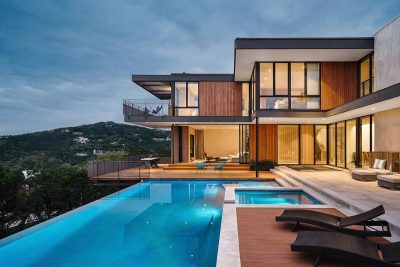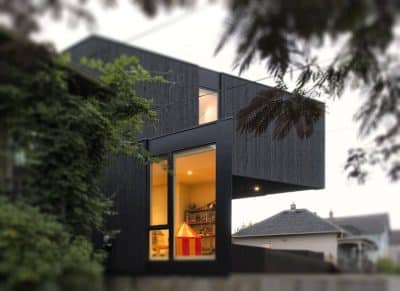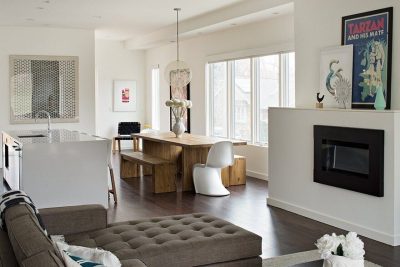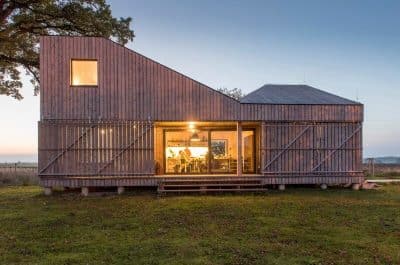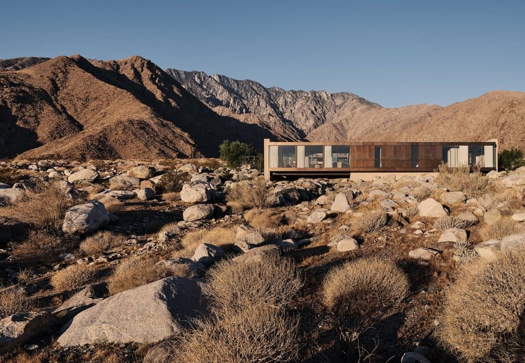
Project: Desert Palisades Residence
Architects: Woods + Dangaran
Location: Palm Springs, California, United States
Area: 3,800 SF
Photo Credits: Joe Fletcher Photography
The Desert Palisades residence is located in the last hillside enclave of Palm Springs, newly open for development and slotted for architecturally significant homes. From siting to floor plan to finishes, all design decisions are made with regard to the desert environment and context.
Surrounded by boulders and spanning a natural arroyo, the home is lifted above existing site features, yet still retains a powerful connection to the earth. All added landscape elements are sustainable, and selected to blend seamlessly with the native surroundings.
The architecture—emphasizing horizontal lines, natural materials, and visual and physical linkages between indoors and out—celebrates and elevates the tenets of desert modernism. Deep roof overhangs are wrapped in brass paneling.
Exterior walls of earth-toned plaster and textured concrete masonry units tie the slab-on-grade structure to the site. Strategically-placed floor-to-ceiling glazing frames stunning views of the desert in all directions. A glass-enclosed bridge connects the family bedrooms to the living space, and creates a central atrium that can be viewed from nearly every room. Large sliding glass doors run the length of the great room and provide an uninterrupted transition to an outdoor dining area, deck, pool, spa, fireplace, and lounge.
