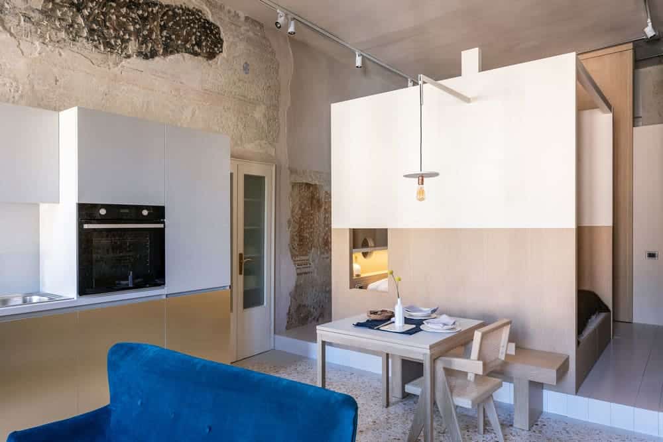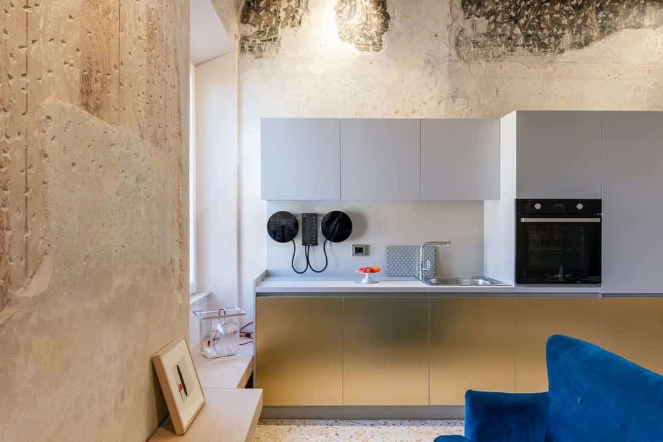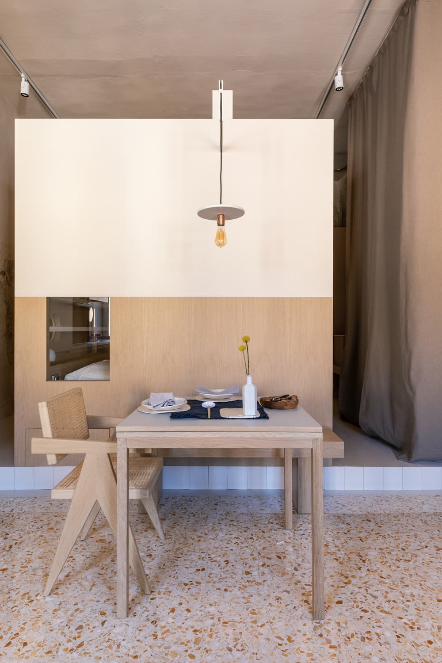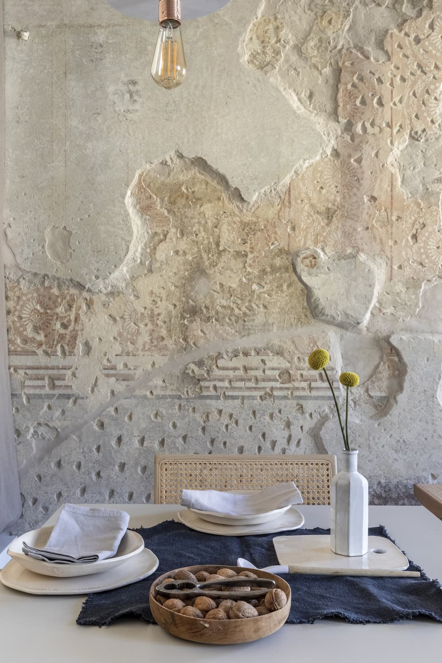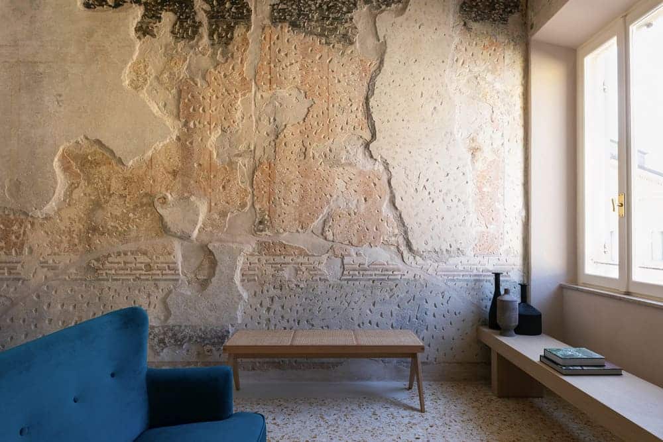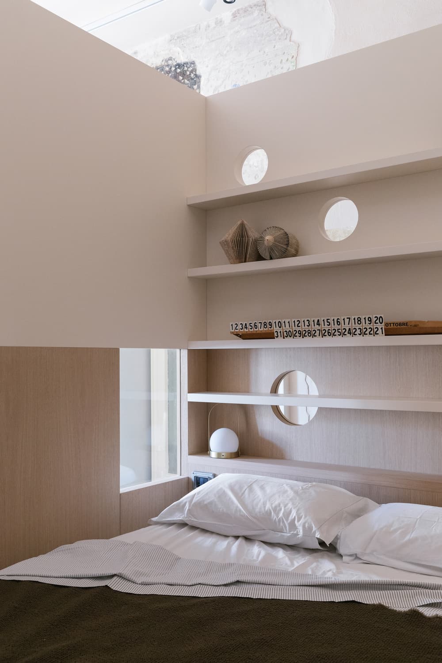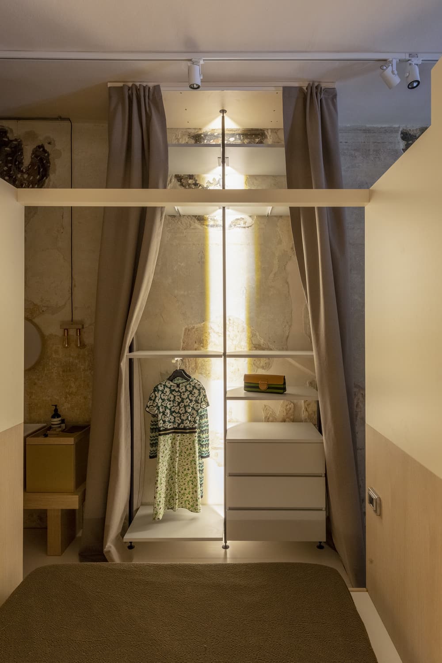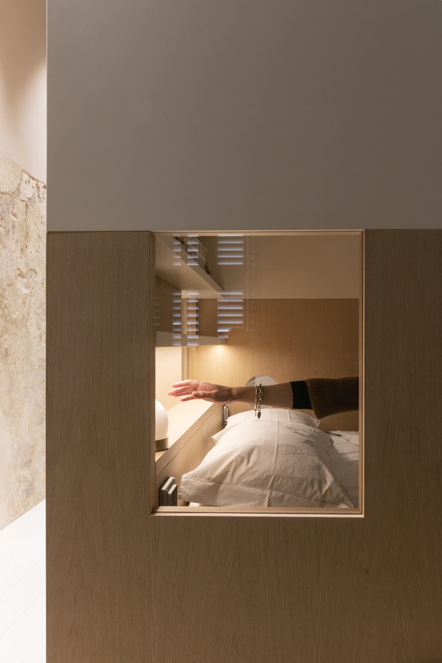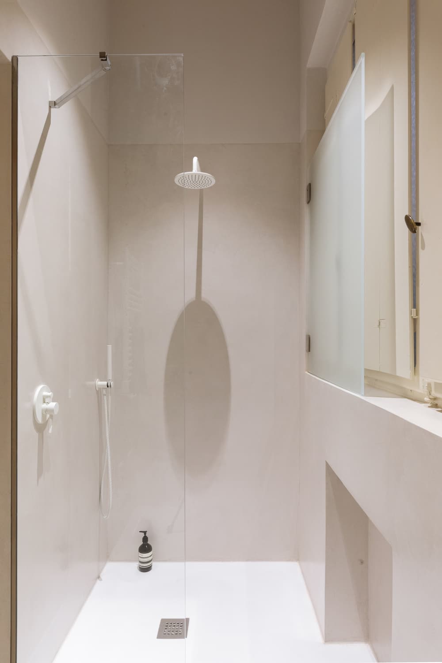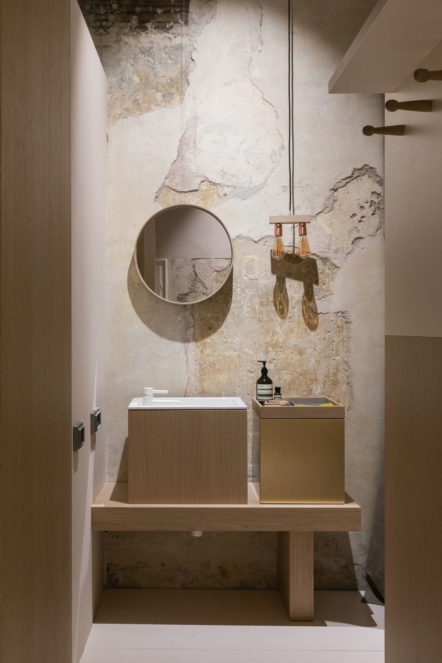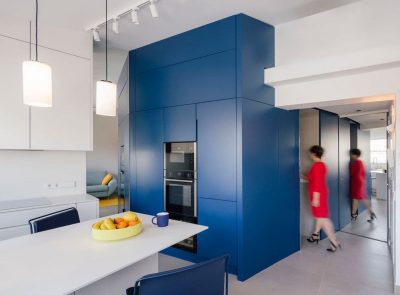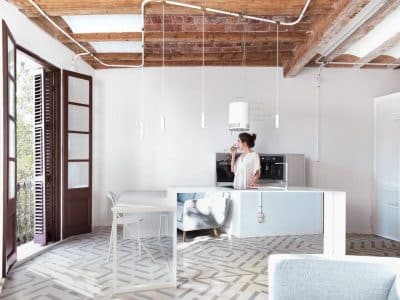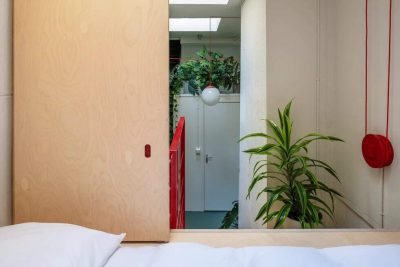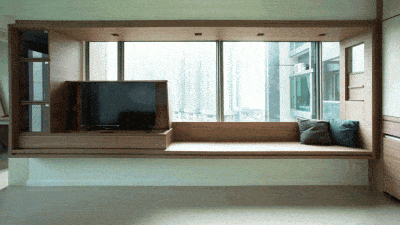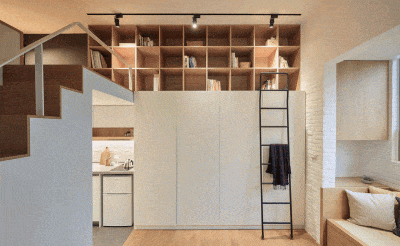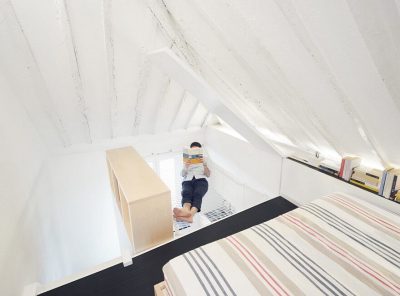Project: Monolocale Studio Apartment
Architects: Archiplan Studio
Location: Mantova, Italy
Photo Credits: Giuseppe Gradella
Text by Archiplan
A small volume, which contains the bed, is located inside the unified interior space of the apartment and it defines its own hierarchy and path.
The small volume shows some selective openings which allow visual relationships with the sorrounding space.
The washbasin is treated as a piece of forniture, while the closet is configured as a small textile system.
The walls mantain their stratification and the signs of different ages and are treated the same way, without any kind of privileges. The walls configure a bacterial view of the object, in which time’s decay has his own value.
The frames of the 80s, with the handles made of anodized aluminium, are preserved as an idea of beauty, which might be misunderstood today.

