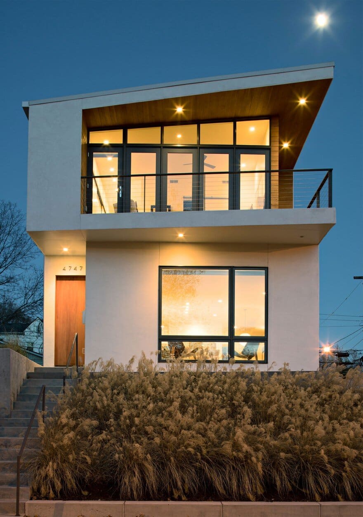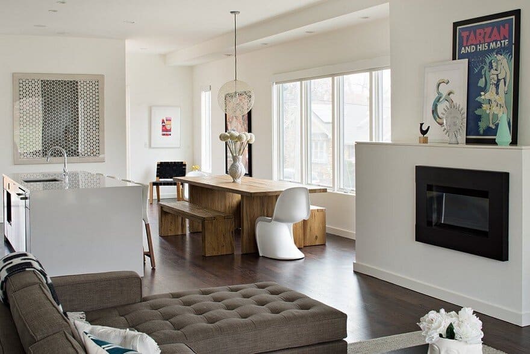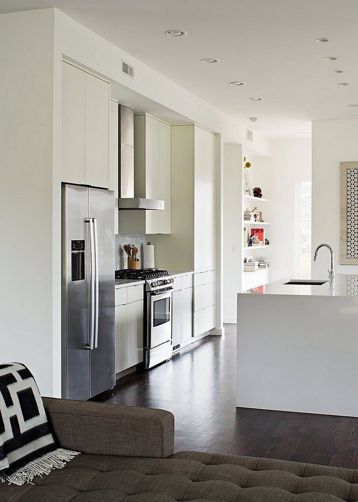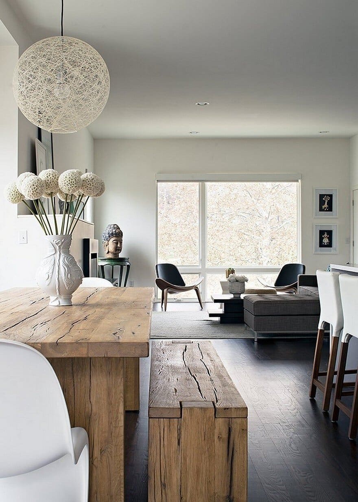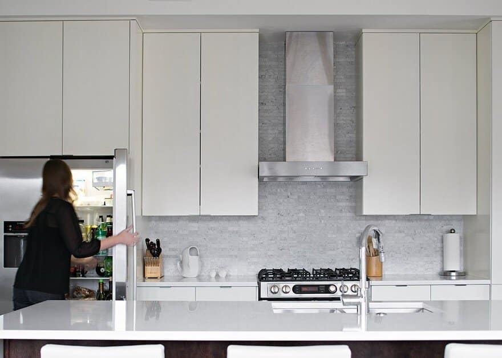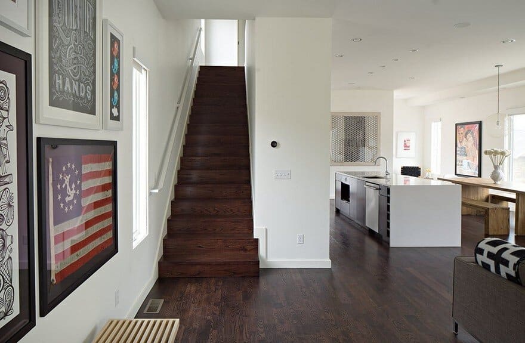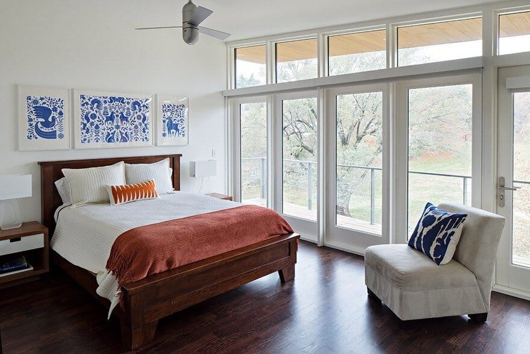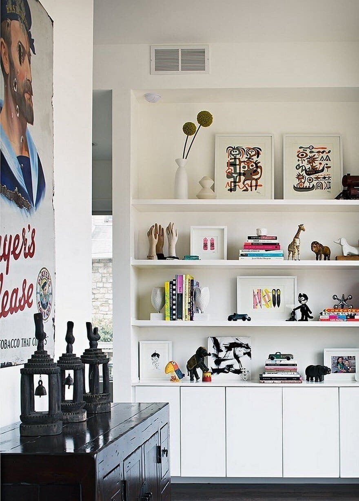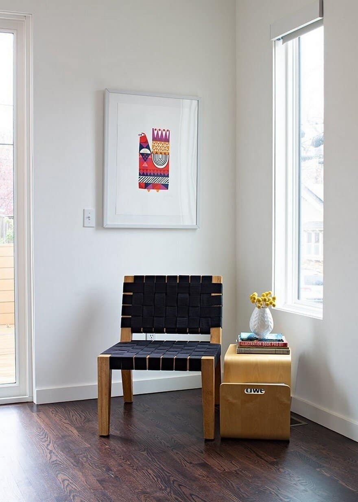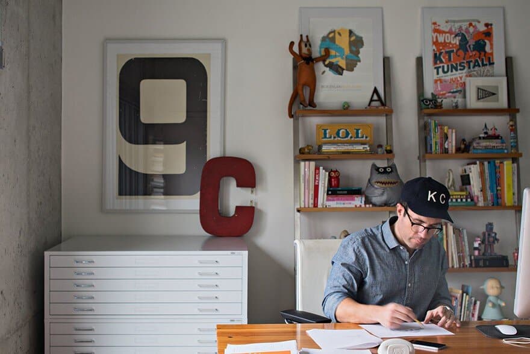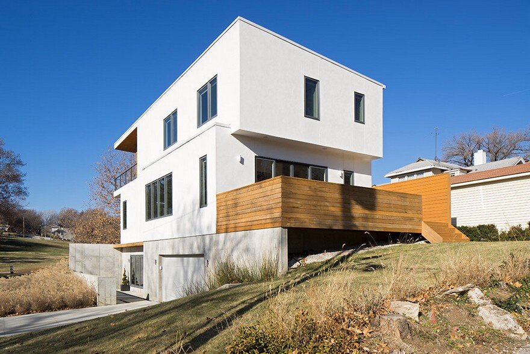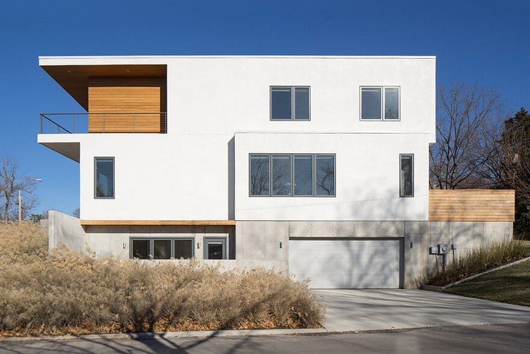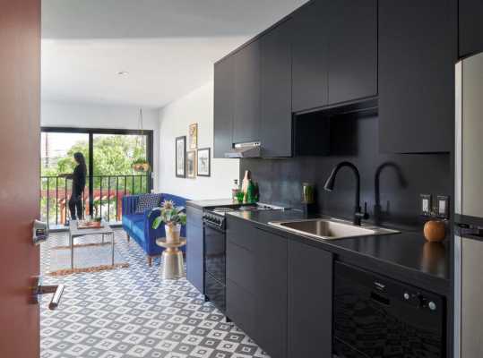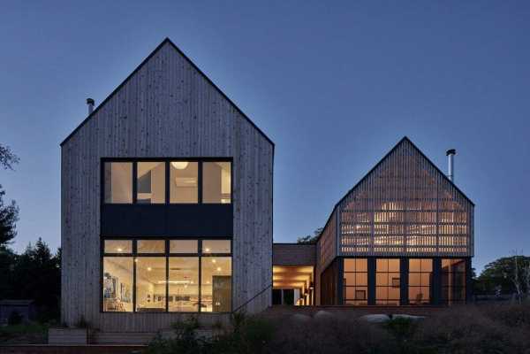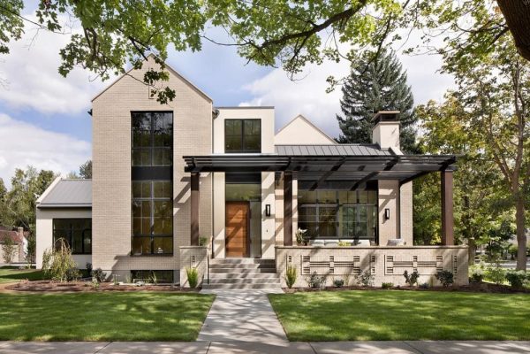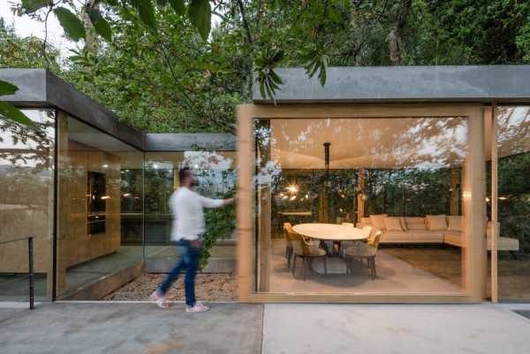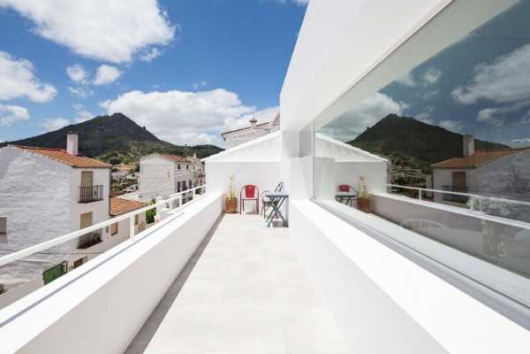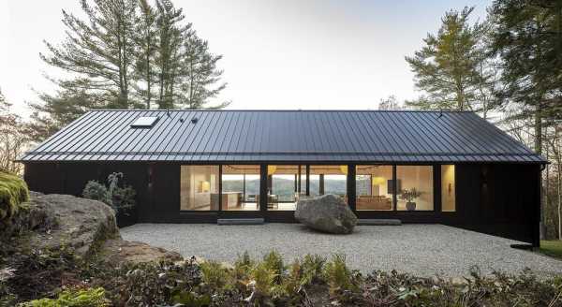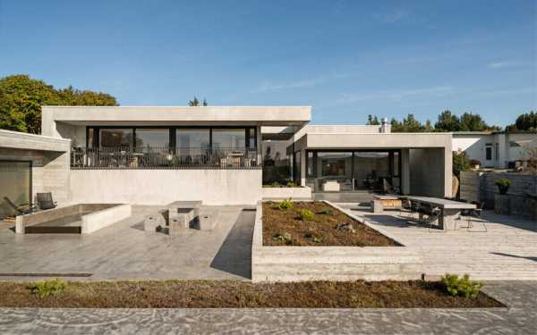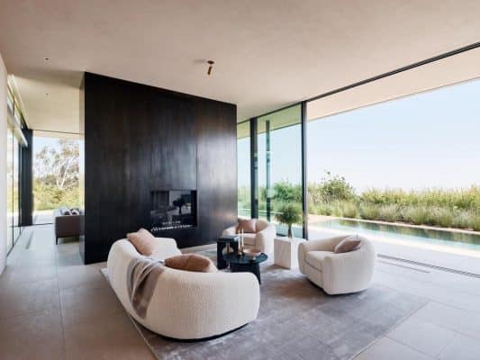Architects: Kem Studio
Project: Carpenter House
Location: Kansas City, Missouri, United States
Photography: Kem Studio
From the architect: Owners Tad and Jessica Carpenter are very creative. Tad is a prolific, self employed illustrator and writer and Jessica is a graphic designer with a refined eye. After living in a condo in Kansas City’s River Market district they set out to find a piece of land to build their dream home. The site they chose is in the West Plaza area, directly off of a large park and is a narrow corner lot with southern exposure. They wanted to keep the feel of a loft in their new home and incorporate Tad’s home office.
The budget was modest. We paid particular attention to keeping framing and processes standard while maximizing their potential. The design maximizes the lot and responds to the corner with an extruded balcony that has a slight angle on the front facade and the roof, exaggerating the corner, forcing the perspective and orienting you toward the park. The inside of the extrusion is clad in stained cedar adding warmth and further emphasizing the cantilever. Given that the grade falls to the south and the tall floor to floor heights, the house will tower over the site giving them a panoramic view of the park and neighborhood from the balcony.
Tad’s office is located in the basement on the south corner, opening up to the street and good natural light. The concrete foundation extends and wraps around to create an exterior courtyard and entry to his office. Every effort was made to connect both the inside to outside, and their work and personal lifestyles.

