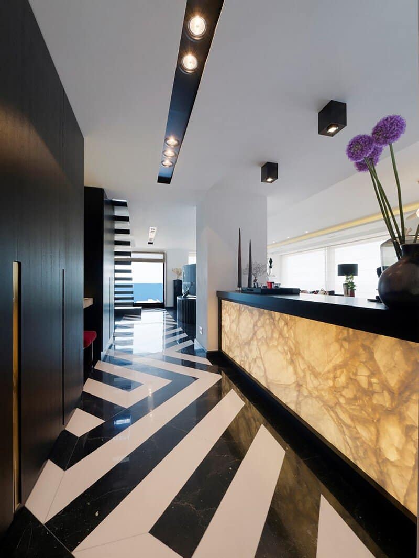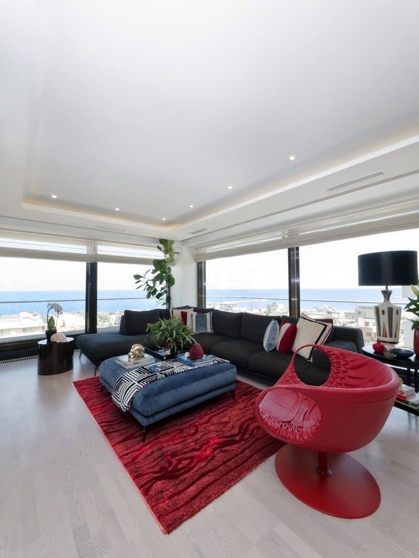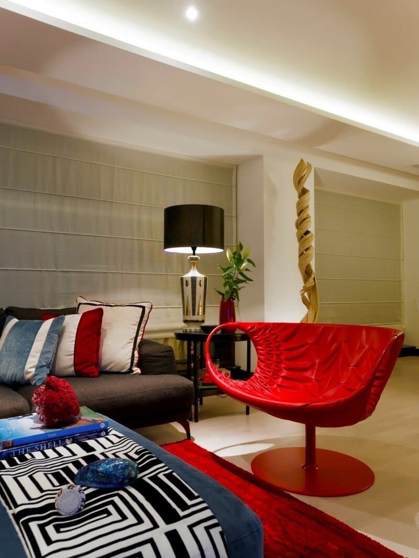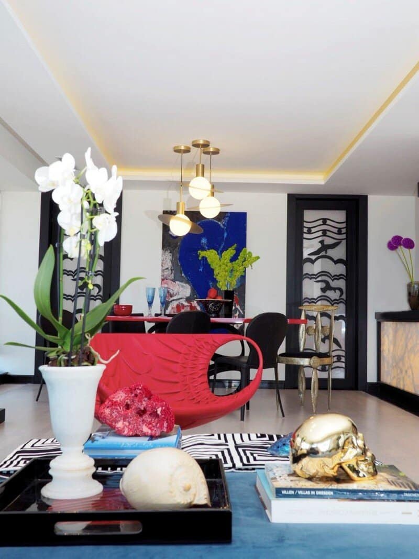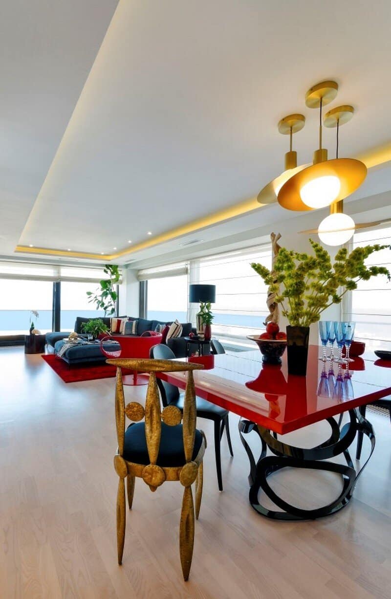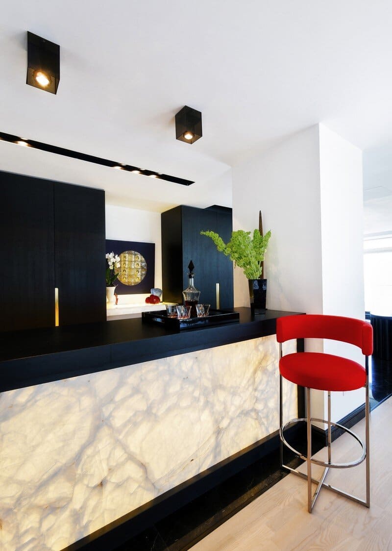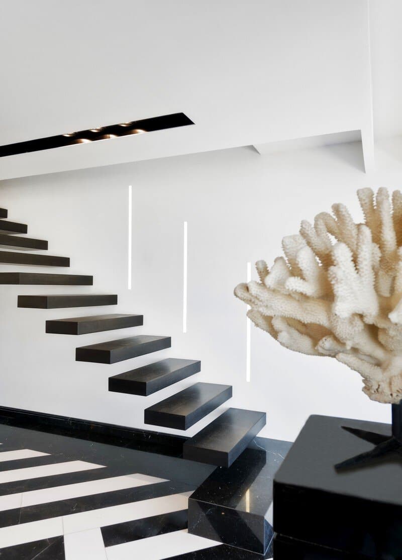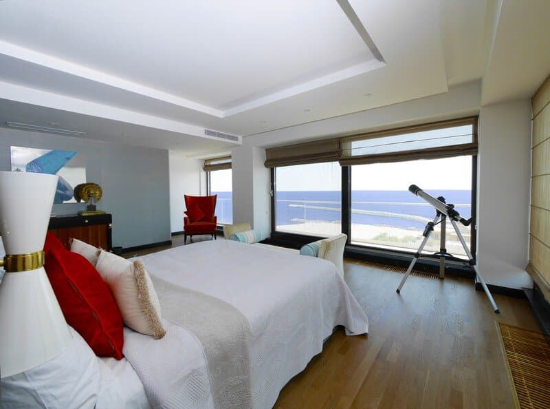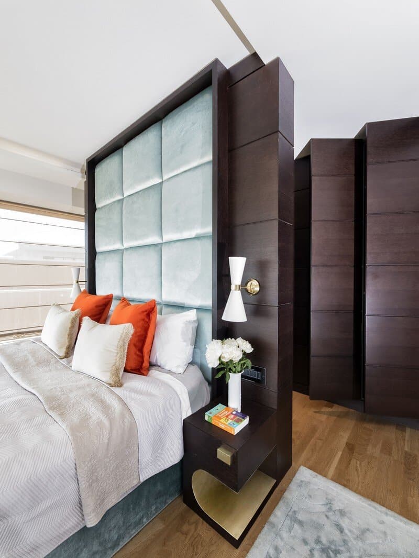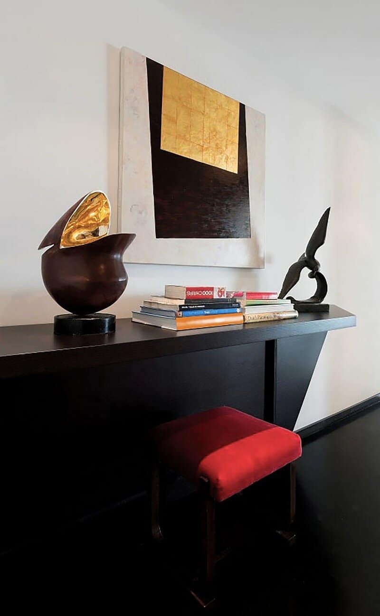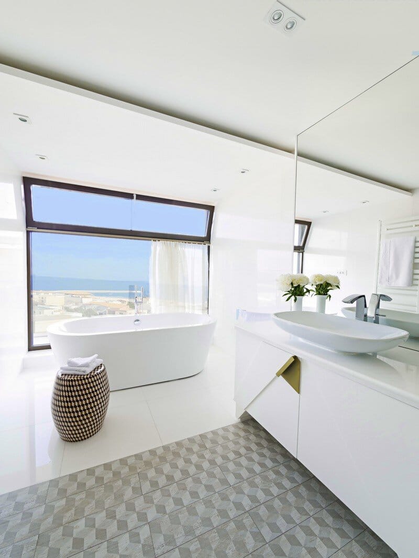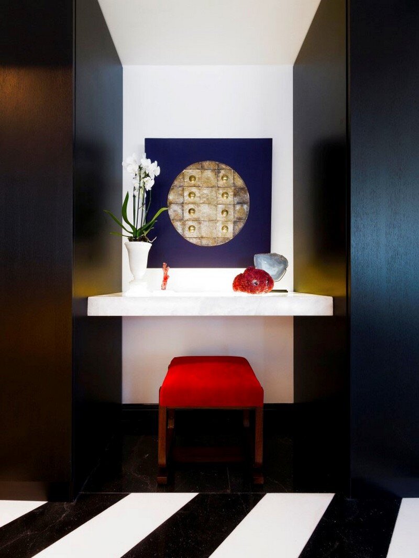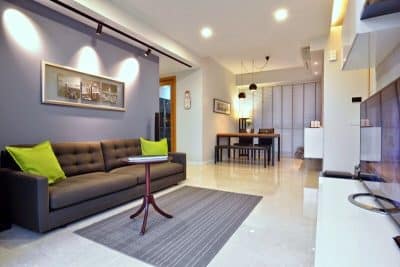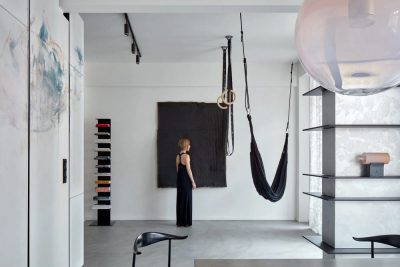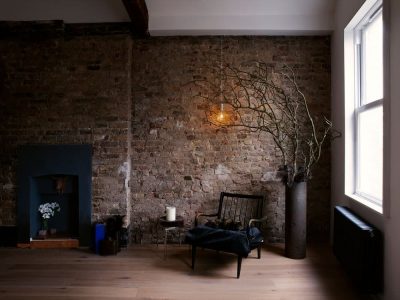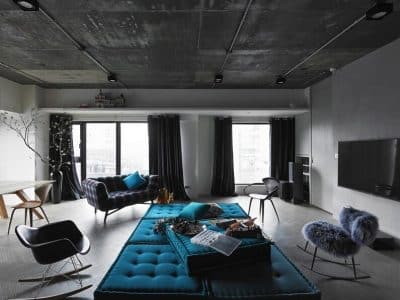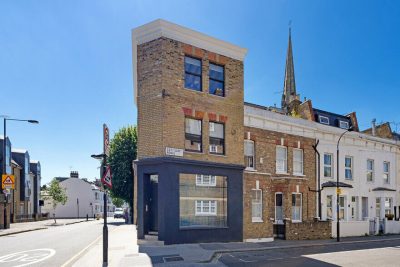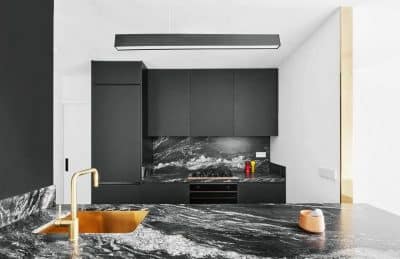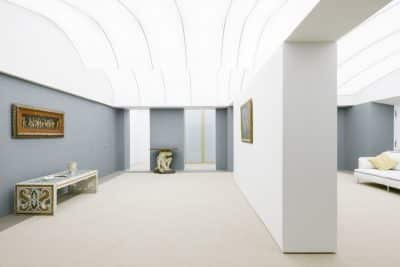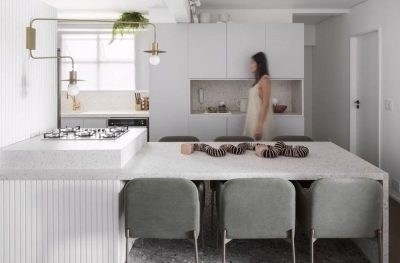Designer: Hamid Nicola Katrib
Project: Duplex Constanta
Location: Constanta, Romania
Photography: Bogdan Ivan
Courtesy of Hamid Nicola Katrib
When we think about the sea, we can nearly feel the freedom of the blue water, the freshness of the wild waves and the young spirit in the air. When I started working on duplex Constanta in Romania, which offers a great view to the seaside, I wanted it to reflect all these wonderful feelings in a unique and memorable design. Actually, from the very moment I saw the amazing seascape, it gave me an impulse and a special state of mind and worked as a real inspiration.
Since the owner is a young, single man with a strong drive for new experiences, I had the freedom to create an outstanding design, with strong colors, in the 200 sqm apartment. One of the bold decisions I made and he gladly accepted was demolishing the existing concrete staircase and building the new, floating one, with no railing, which is truly spectacular and geometrical. The youthful concept, in an exquisite and modern combination of black and white, with intense contrasts of red and royal blue, speaks for owner’s personality and original style.
We started the project while the building was still in construction, so we had the chance to rearrange the rooms and enlarge the master bedroom and bathroom, in order to give them a better seaside view and create a larger storage space. In the final picture, the free standing bathtub has a full, mesmerizing view to the Black Sea.
Also when partitioning the space, I took the chance to widen the entrance hall. Initially, the hall was really tight and dark, it didn’t offer a very welcoming space when entering the house. So I decided to give up on a small bathroom near the entrance and then slightly bend the wall in order to give it more light and offer a larger perspective over the whole house.
Lighting was an essential part of this house. First of all, the direct lighting, we have plenty all over the house. Combined with the great view, it’s something that had to be enhanced by the decoration. The large windows in the house didn’t need long, imposing curtains, because they would have distracted the attention from design and would have obturated the view to the sea. An optimal solution has been to cover the windows, when needed, with discreet, translucent roman shades. Then, the spectacular lighting effect must had also been re-created in the night. Using different kinds of indirect light, I reinforced some of the most important areas in the house, such as paintings, deco objects, dining and living room, as well as the entrance hall.
Custom made pieces and remarkable artworks are some of the most important elements in this decoration. A long and empty wall has been transformed thanks to two black custom-made MDF panels with albatros silhouettes. One of the panels is immobile, while the other one is the door to the dining area. Also, dining in this house translates into elegance and nonconformism – the special shapes of the table legs and the red custom-made tabletop makes each dinner memorable. The bold painting that hangs on the wall next to the dining table, with an electric blue, makes a beautiful contrast with the black and white design.
When entering the living room, you find the place of comfort and veritable design objects. A large, cozy sofa in the middle of the room invites you to relaxing evenings with friends; close to the sofa we’ve placed a real art deco table from the 40’s, which has been given a fresh look. For a more theatrical feeling, the floor lamp in art deco style with Egyptian motifs lays on the table.
Thank you for reading this article!

