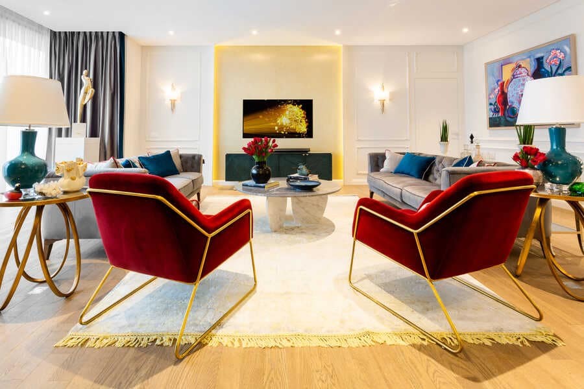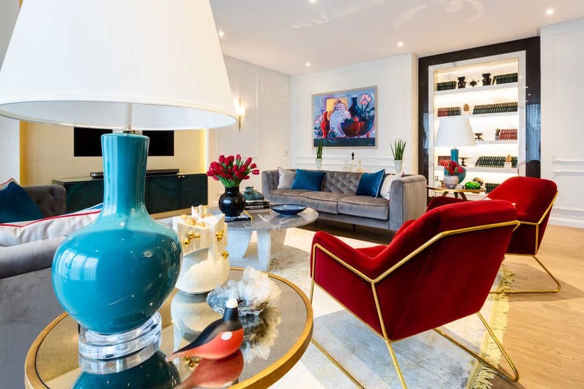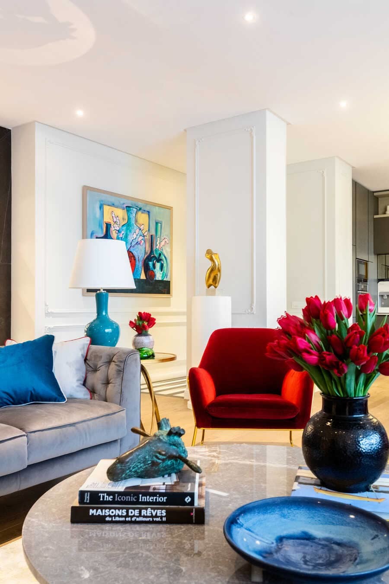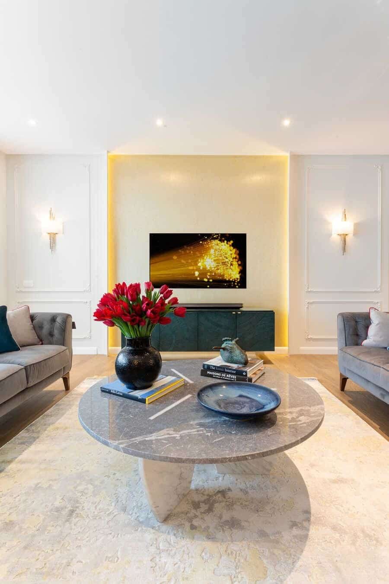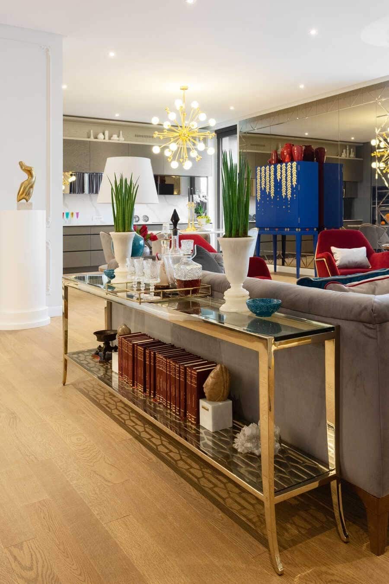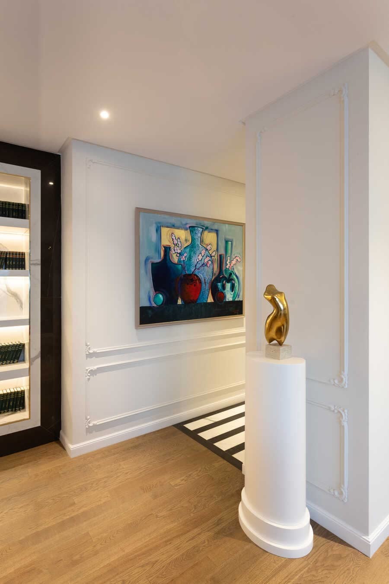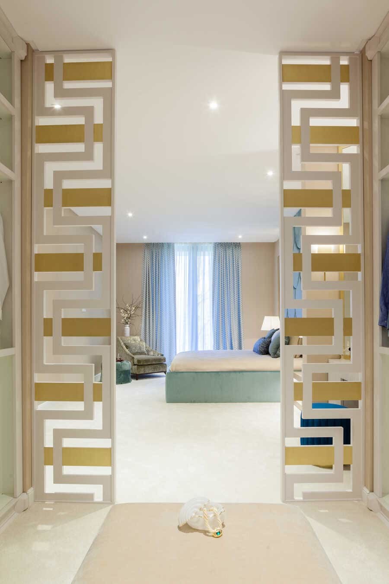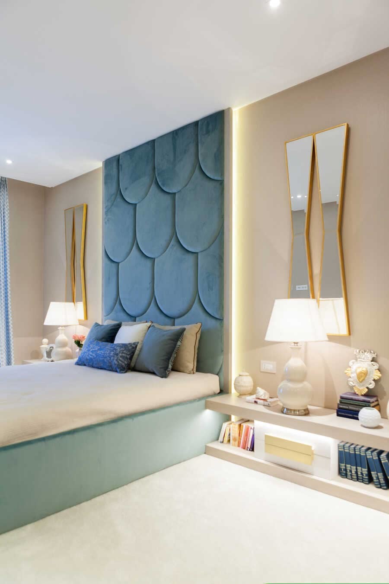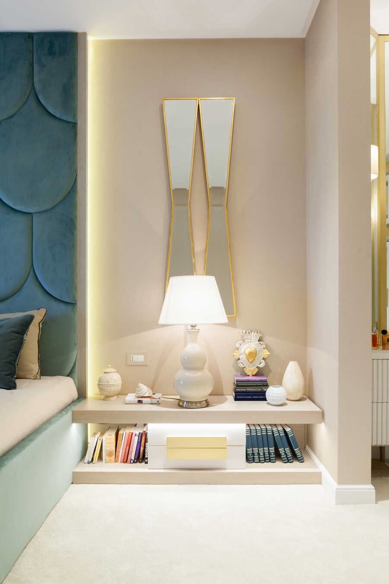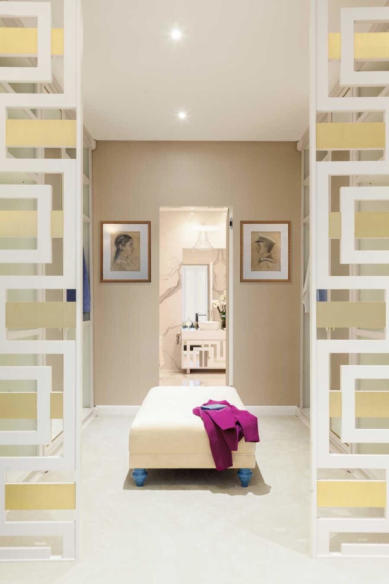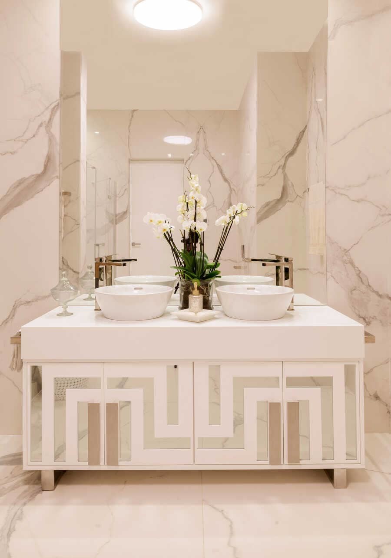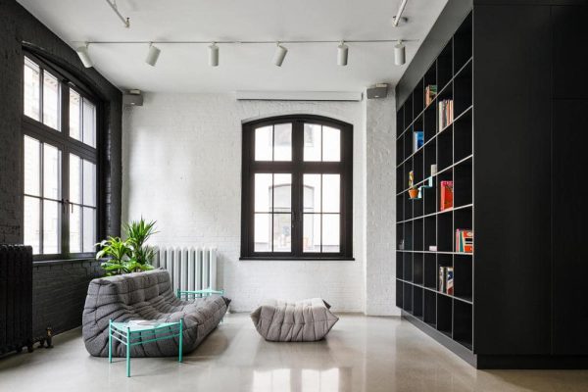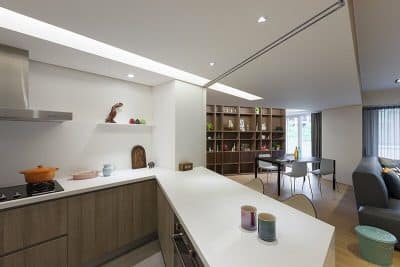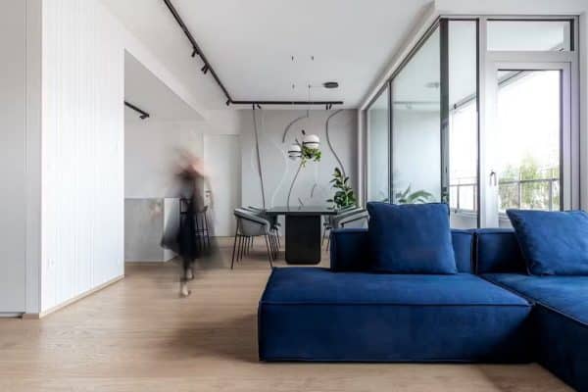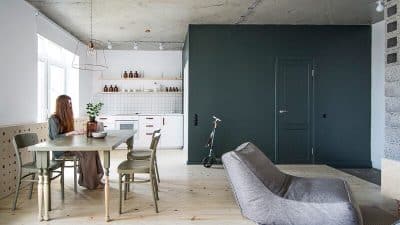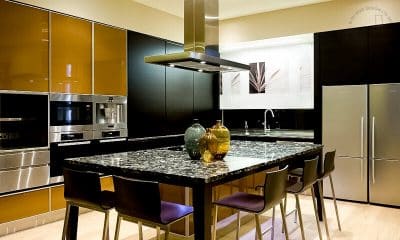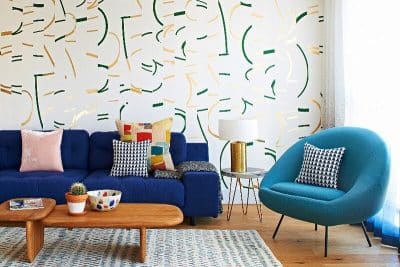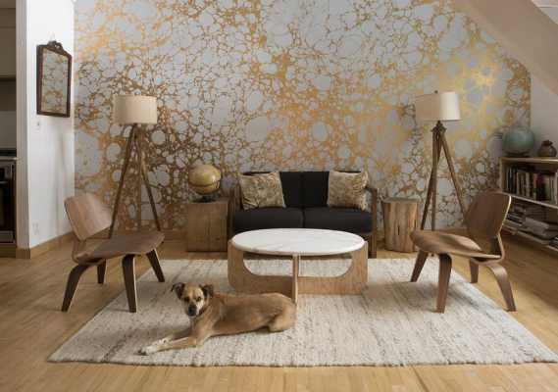Project: Sophie Apartment
Architects: Hamid Nicola Katrib
Location: Bucharest, Romania
Year 2020
Text by Hamid Nicola Katrib
This stylish and colorful apartment spreads on almost 180 sq., it features 3 bedrooms, 3 bathrooms, 2 dressings, an open-space kitchen, living-dining room, and a generous hallway entrance, not to forget the big terrace stretching on al the apartment length providing beautiful views towards the park through wide floor to ceiling windows.
The client wanted something modern and comfortable yet with a touch of glam and nostalgia! So I decided we introduce some classical elements, like the wall ancadraments, reinterpret them, simplify them to the max, and enhance the space by adding some chic, bold accessories to nicely complement it.
For this purpose, we opted for two of the beautiful bronze sculptures of Marcel Guguian as well as some of my personal artwork specially commissioned for this project, two still life paintings that nicely complete the house’s library laying symmetrically on each of its sides. The concept of symmetry, deeply rooted in classical architecture, can be found subtly governing the layout scheme in the Sophie apartment.
The playful chic style with a hint of classic is achieved through the color palette as well by topping elegant quiet shades of grey and light metallic gold wallpapers with daring colors and textures such as bright velvety reds and blues or the flamboyant still life paintings, all shaping as true splashes of color and life.
We find such lively accents right from the entrance, where bold graphic lines, contoured by the black and white marble floor, point you towards the living room adding a sense of movement&drama to the scenery. A hand-painted green-blue wallpaper with floral motifs brings forward a sunburst golden mirror, a scenery mesmerizing by its level of detail and livelihood of colors.
Opposed to the living area, the night area is characterized by a sense of tranquility and calm although it’s not lacking glamorous chic accents. White, soft blues and beige textures are enhanced by bright blue and gold accents bringing a glamorous chic twist without disturbing the much-needed equilibrium characterizing a resting area.
Art-deco hints can be found in the design of this bedroom, in the lines of the bedside table, the nightstands, the dressing screens giving the space its character and a sense of order as well.
The light beige carpet brings a warm, cozy feeling to the room together with the darker shades of the walls that give a feeling of embracement and clossenes.

