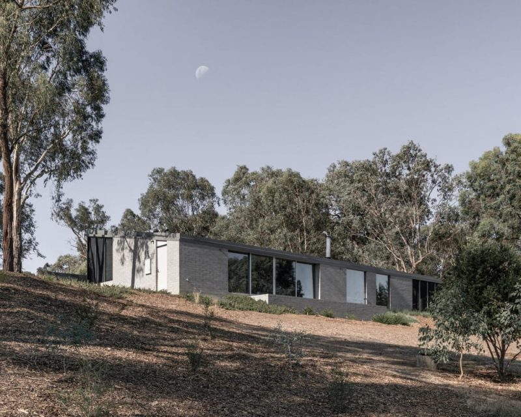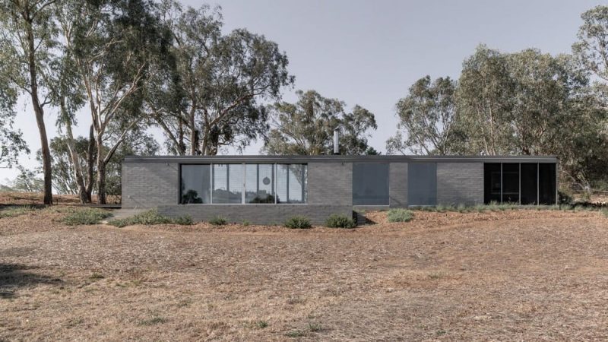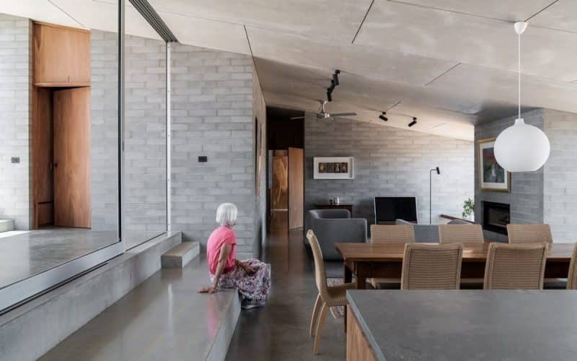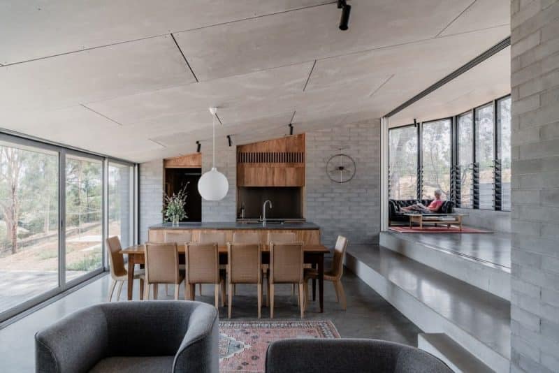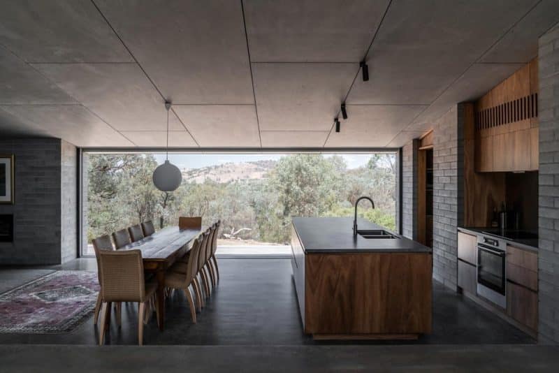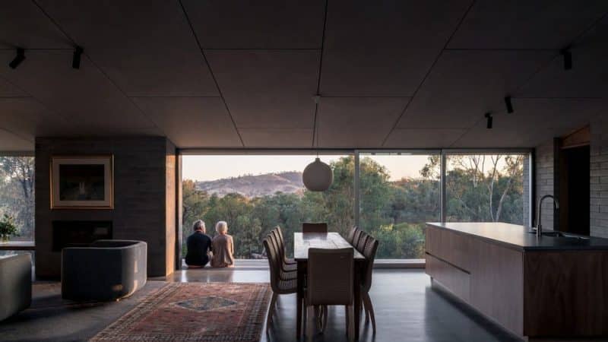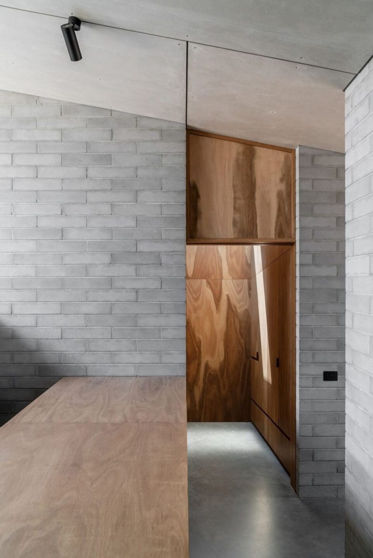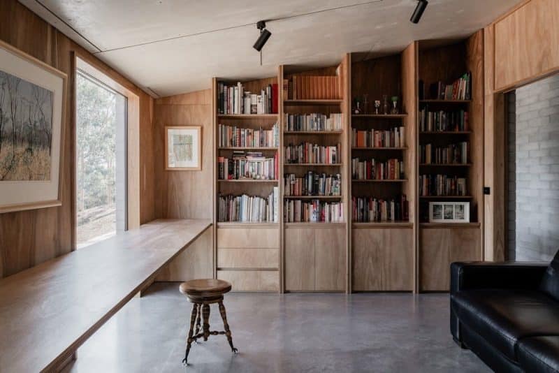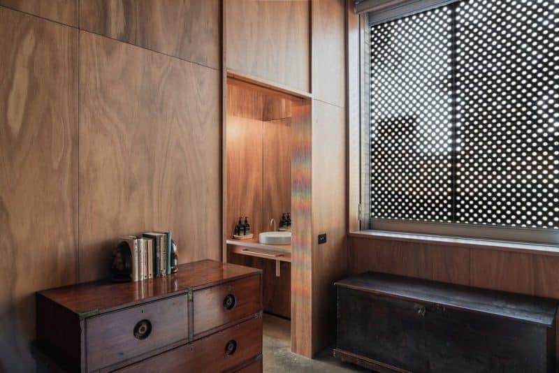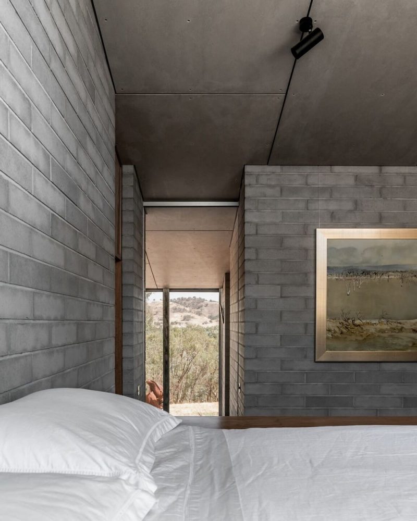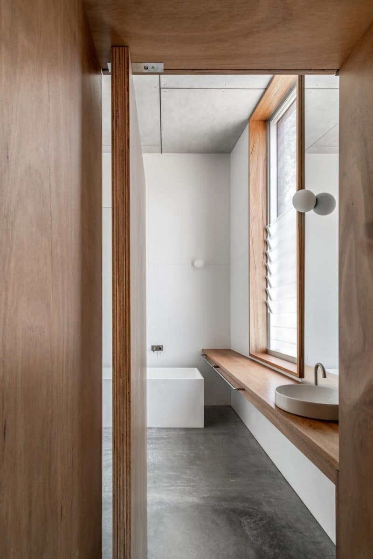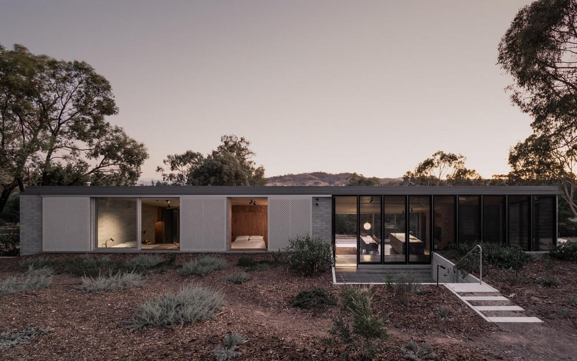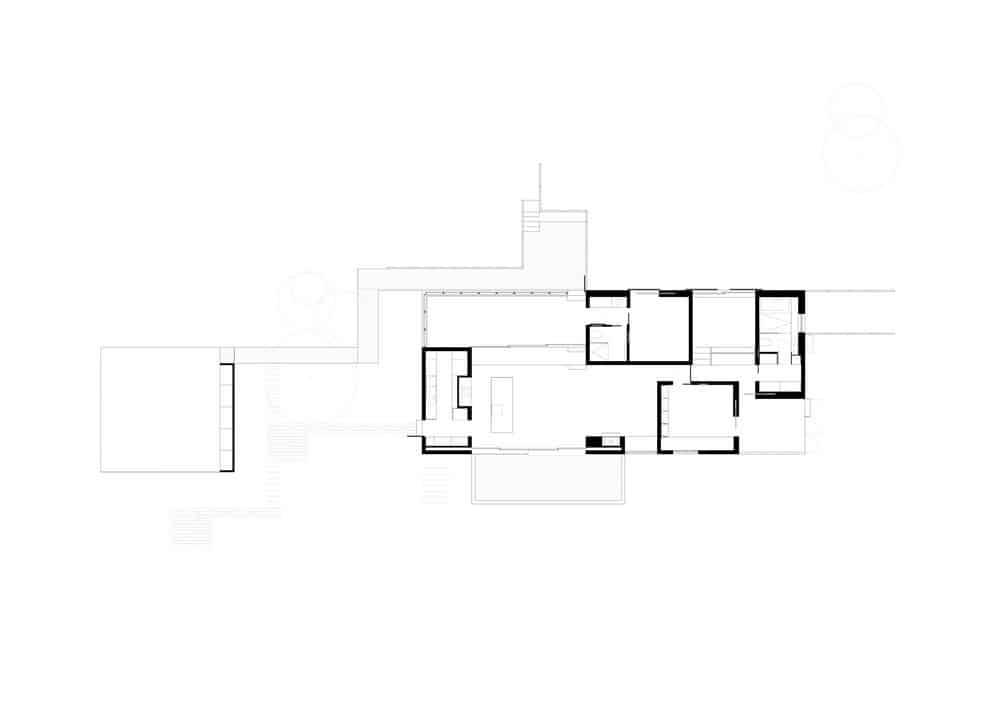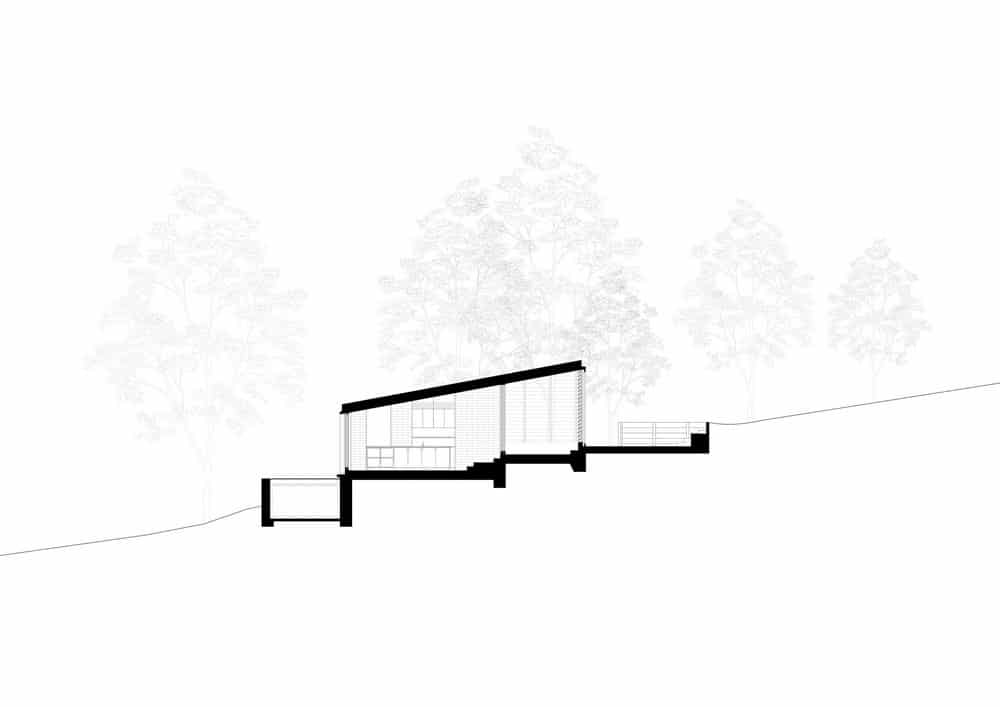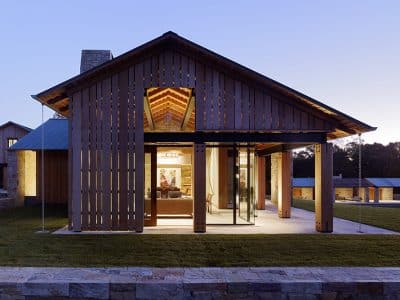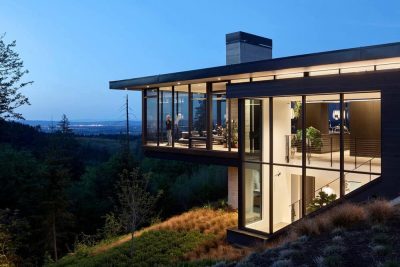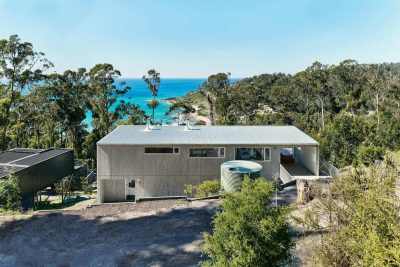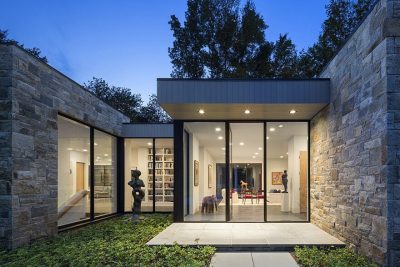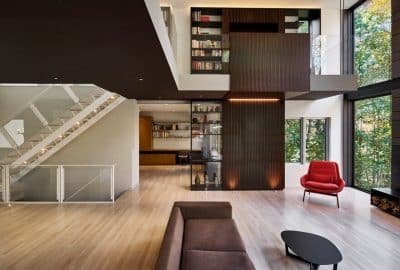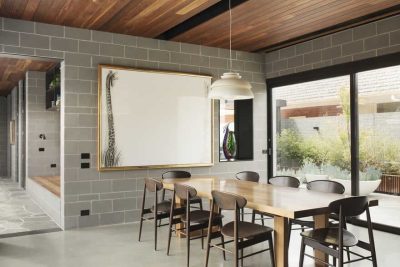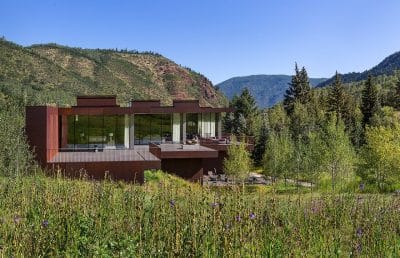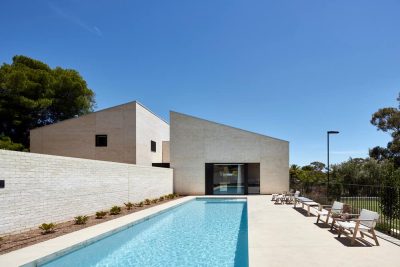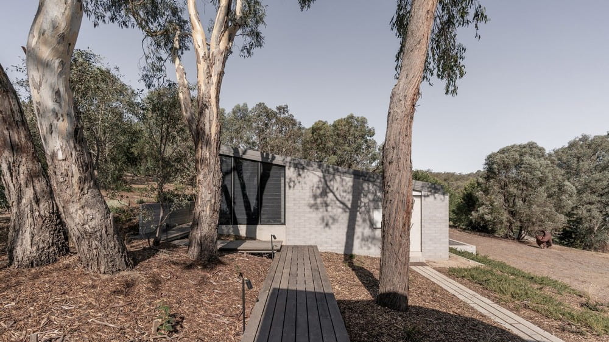
Project: East Street House
Architecture: Kerstin Thompson Architects
Builder: Scott James Builder
Traditional Custodians: Wiradjuri and Waywurru
Location: Albury, New South Wales, Australia
Area: 230 m2
Year: 2018
Photo Credits: Dan Preston Photography, Tom Ferguson
The East Street House, designed by Kerstin Thompson Architects, achieves a thoughtful balance between contrasts: hot/cold, open/closed, intimate/expansive. Positioned on a sloping site, the house divides into two terraces, upper and lower, which organize its functions and respond to the natural terrain. This design ensures the home adapts to the changing seasons, offering versatility and comfort throughout the year.
Terrace Layout
The layout follows the slope of the land, with two terraces organizing the house. The upper terrace includes the verandah and entry, a multi-functional space equipped with flyscreened louvres. This area doubles as a dayroom, wintergarden, or breezeway, providing flexible comfort in both summer and winter. Adjacent to this space, the guest bedroom and bathroom complete the upper level.
A sliding glazed wall separates the upper terrace from the lower one, where the main living areas lie. This lower terrace houses the main bedroom suite, study, living room, dining room, kitchen, and a sleepout area. The roof angle, combined with the stepped floor levels, helps shade the house during summer, while allowing winter sunlight to warm the interior. These spaces enjoy beautiful views to the south and southwest, including Mt Huon.
Material Palette and Environmental Design
The East Street House features a material palette inspired by rural sensibilities. The clients wanted durable and simple materials, leading to the use of concrete slab, concrete bricks, cement sheet, and plywood for interior finishes. To improve energy efficiency, the design allows the house to open or close depending on the weather. Sliding perforated cement sheet screens, louvres, and windows help adjust airflow, ensuring comfort in Albury’s varying climate.
Efficient Use of Space
Though relatively compact at 179m² (including the 33m² verandah), the East Street House feels spacious due to its thoughtful layout. The architects used clusters of concrete brick blocks to define the space, creating intimate, enclosed areas while leaving the surrounding spaces open and expansive. These open areas act as breezeways, enhancing airflow and a sense of openness.
Outdoor spaces further enhance the design. A courtyard embedded within the northern garden provides a protected outdoor area adjacent to the verandah. On the southern side, a raised terrace extends the dining area toward the garden, with water tanks stored below to make efficient use of the space.
Conclusion
The East Street House demonstrates a blend of innovative design and environmental responsiveness, creating a home that feels comfortable and functional across all seasons. The compact yet expansive layout, the integration of outdoor spaces, and the use of natural light and airflow highlight its modern design. With its balance of rustic materials and contemporary spaces, the house offers a perfect mix of tradition and modern living.
