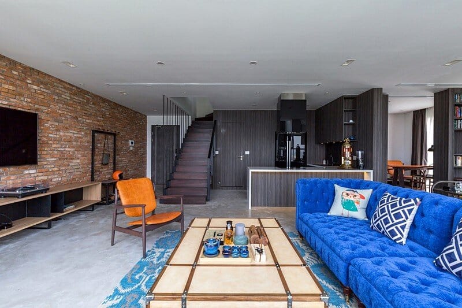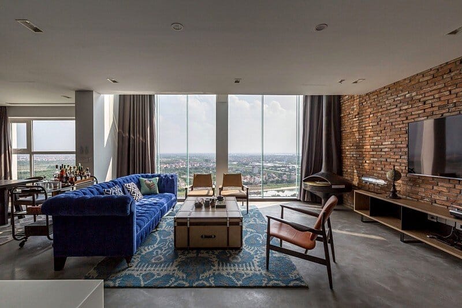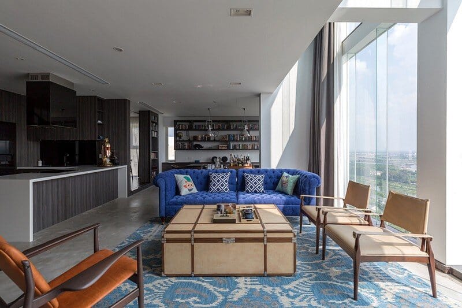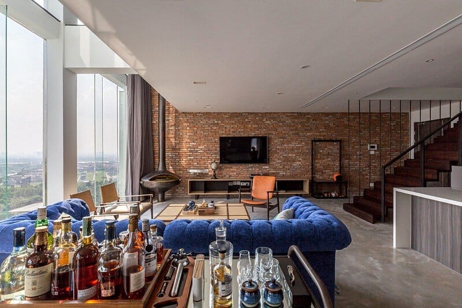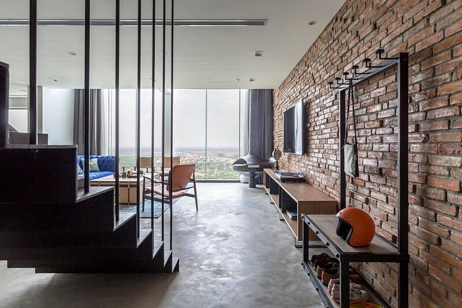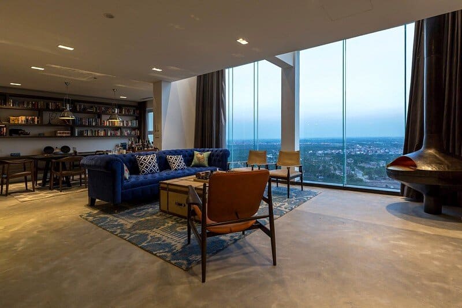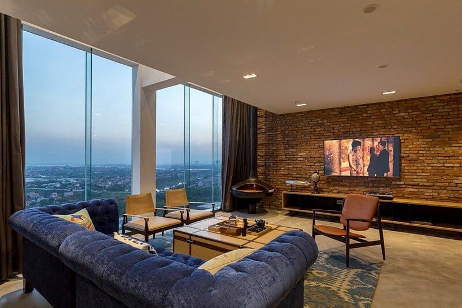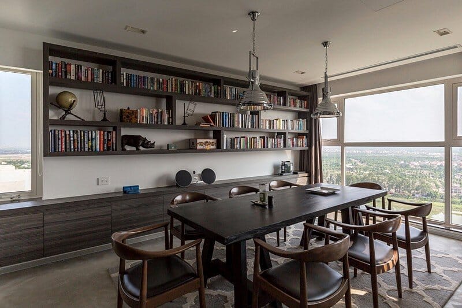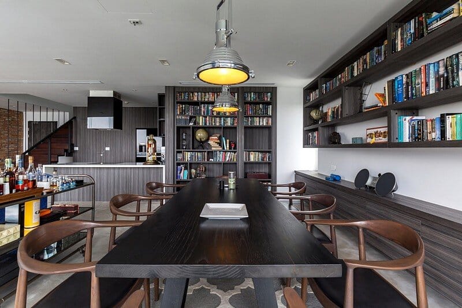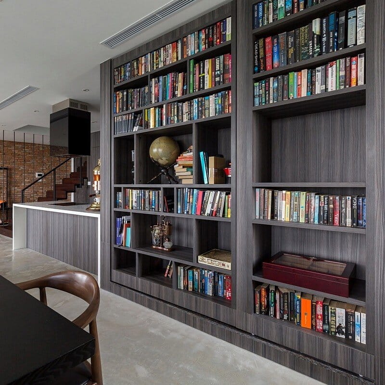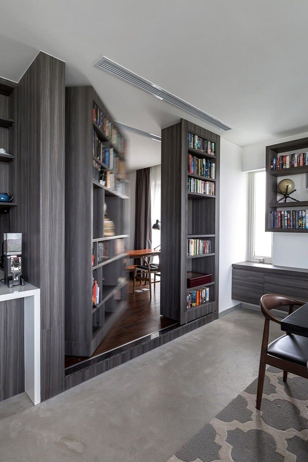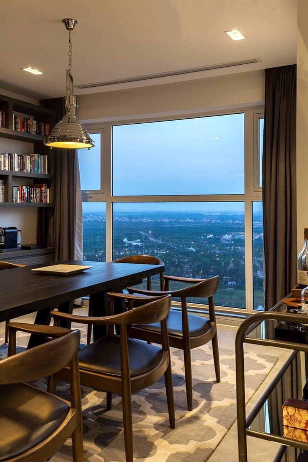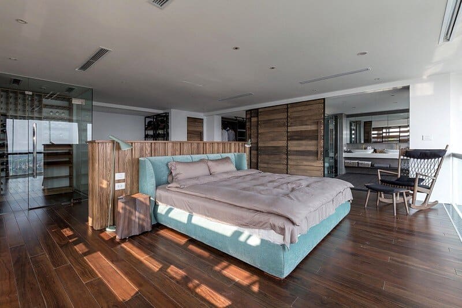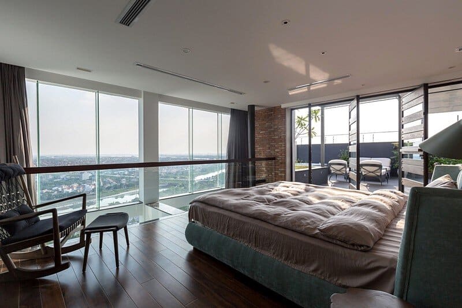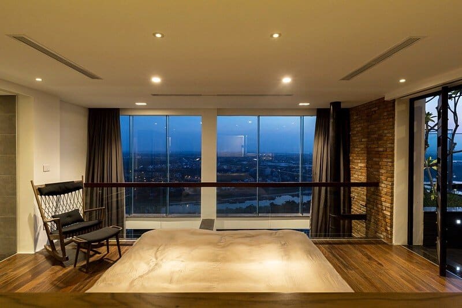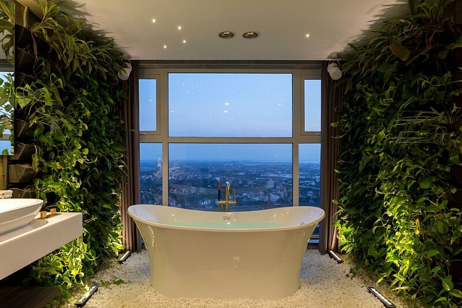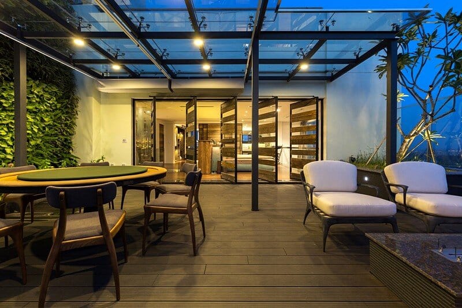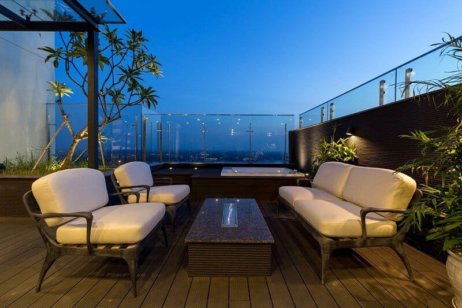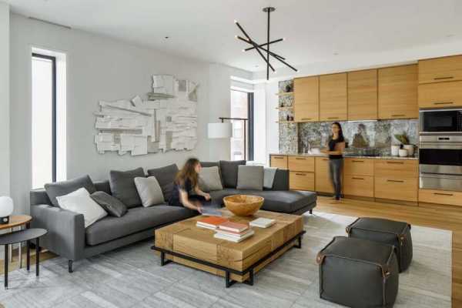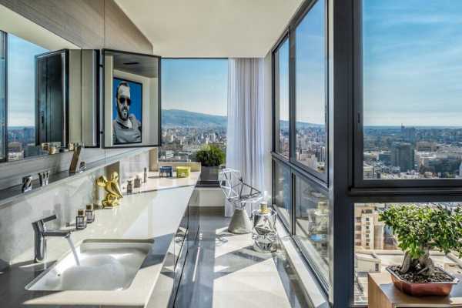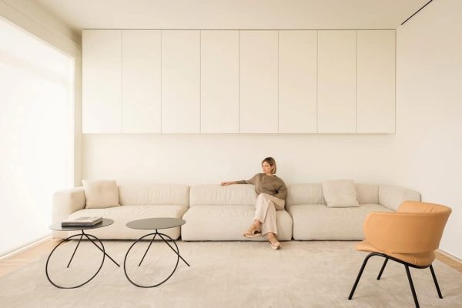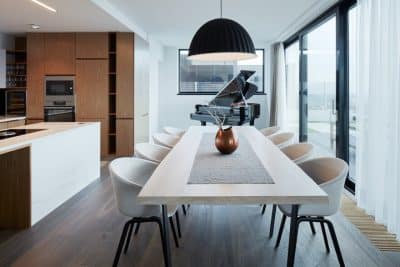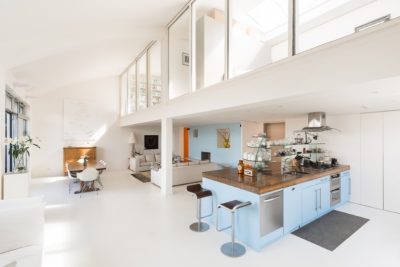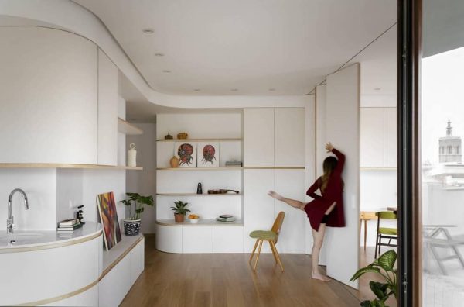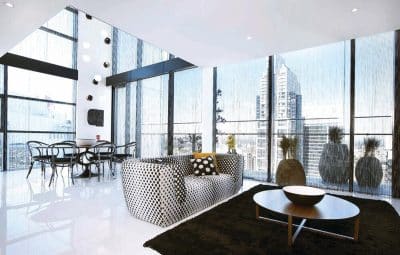Ecopark Penthouse designed by iHouse is a residential project located in Hung Yen Province, Vietnam.
Project description: Optimizing the home owner’s aesthetic personality and bringing more green and most relaxing space are the criteria set out for the architects. Based on a current land-site that is cramped and limited in size (90sqm (969sqft)/floor), the architects have used a variety of solutions from creating floor-through space, omitting unnecessary rooms/space, fully maximizing the beautiful views of the urban township and laying unique green parts (garden stands).
For the Penthouse apartment, a contemporary design style was applied in combination with the use of several selected, classic industrial-style furnitures.
The living room, kitchen and dining room were designed connectedly with large surrounding glass walls, which makes the common space to be frequently illuminated with natural light. The kitchen area with gray-wood tone was designed in minimalist style with the intention to create “a dark background block” for the living room, it contrasts with the common space filled with light and put more highlight to the furnitures with diversified lines.
The dining room is also an open library with a separate perspective and is the ideal space for relaxing and reading books for the home owner. A special feature of the apartment is an “invisible” study which is disguised as a bookcase in the dining room. This is a versatile room which is both a study and also can be converted into a bedroom for guests.
To be more impressive and closer to the modern style, rustic and high handicraft-like materials were used as rustic tiles (as if they were peeled off from an old building), together with a polishing concrete floor and a copper fireplace with a mound-by-hand shell.
On the 1st floor, the master bedroom is located rightly in central, where it has the widest and most beautiful view in the morning. The bedrooms are surrounded by supporting spaces such as dressing rooms, toilets and an entertainment garden. A unique 5-panel revolving-door creates a link between the bedroom and the open garden.
In the garden, thanks to the use of glass railings, the splendid and not-be-restricted views over the urban township create a feeling of no boundary or distant from the urban township below. The array of garden stands is applied to create large green spaces and air conditioning for this place. A Plumeria rubra tree is also carefully selected to avoid storms but still creates a natural highlight.
All of these have contributed to create a Penthouse full of light and green with a very specific personality for the Ecopark urban township, they eliminate the feeling of cramped and dry in apartments here.
Architects: iHouse Architecture and Construction
Project: Ecopark Penthouse
Design Team: Chu Ngoc Anh, Le Canh Van, Dang Huy Cuong, Tran Vu Hoang
Location: Hung Yen Province, Vietnam
Area 250.0 sqm
Photography: Le Hoang
Thank you for reading this article!

