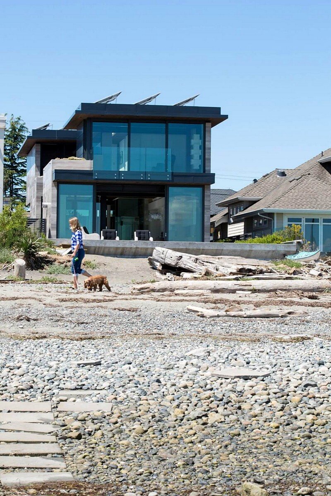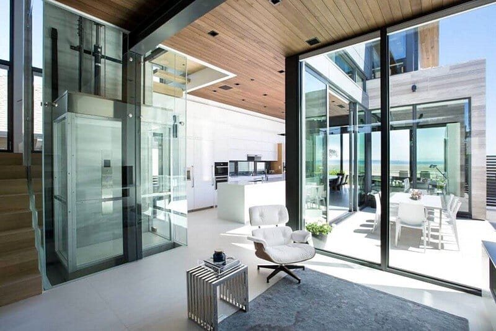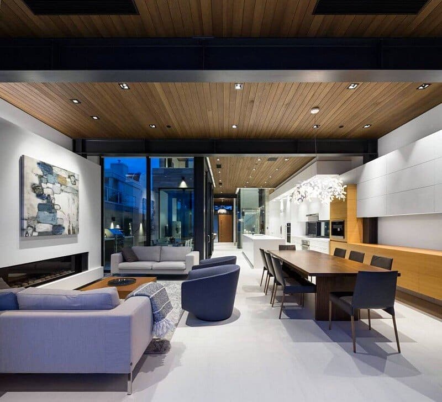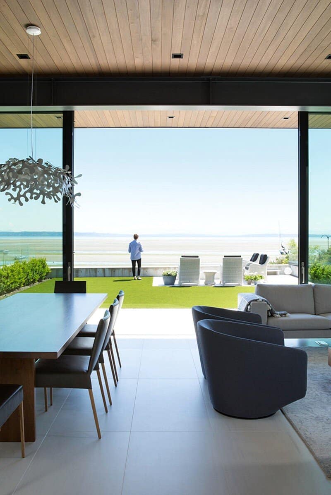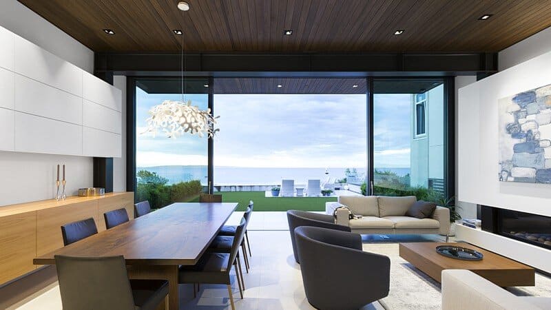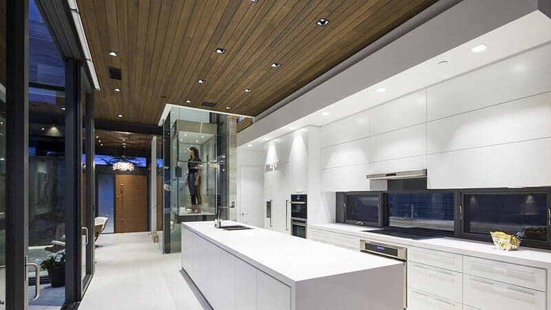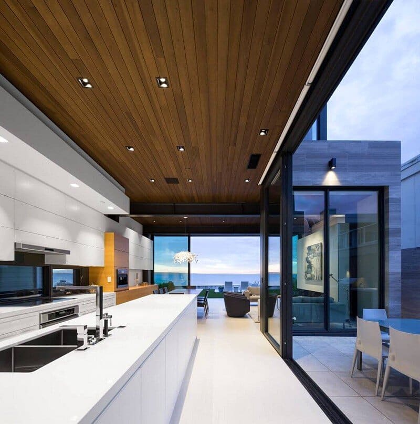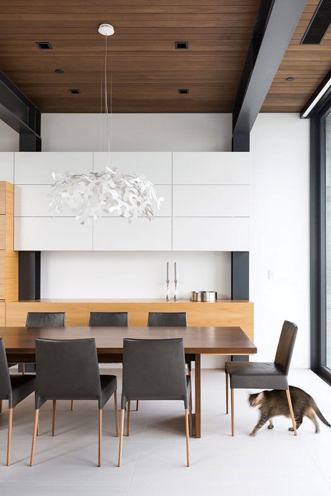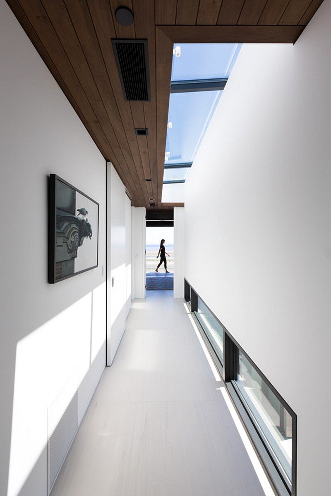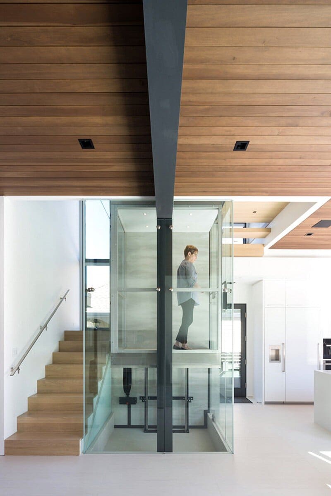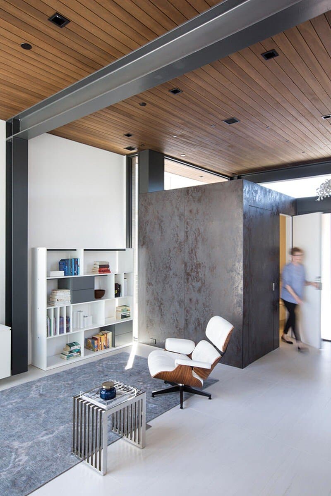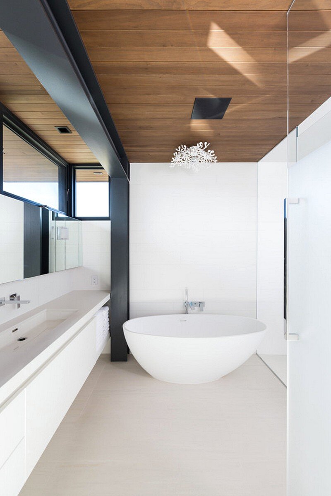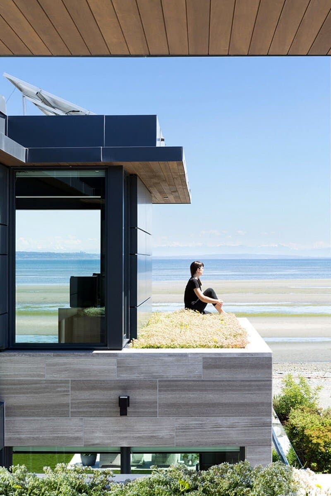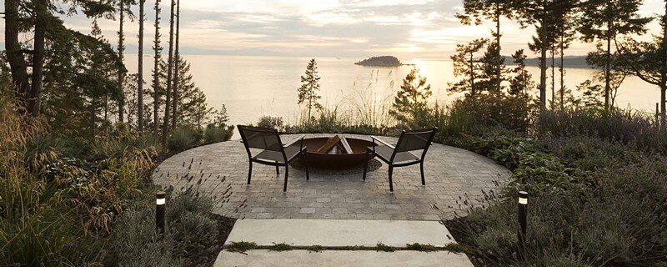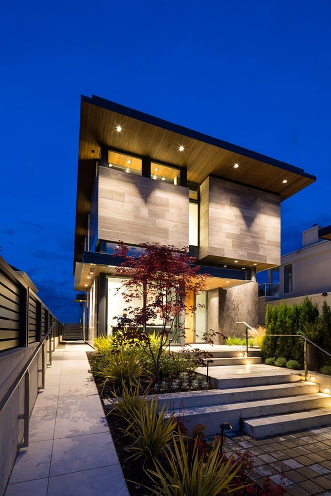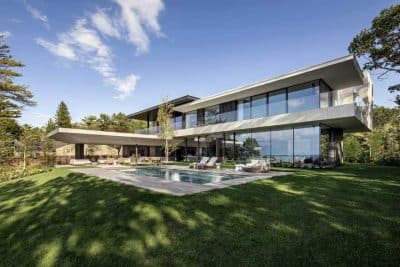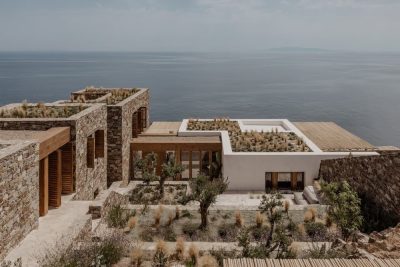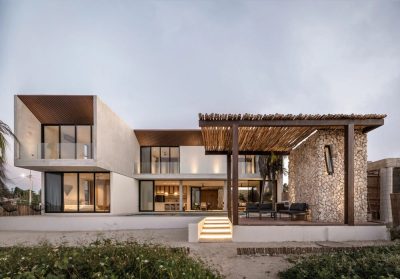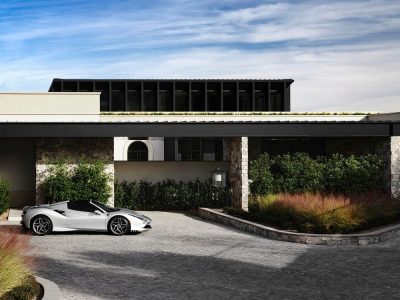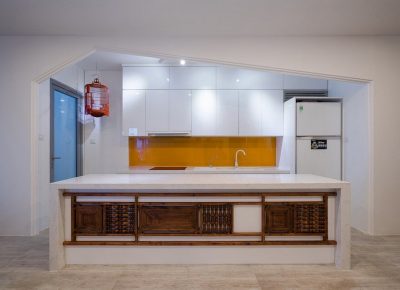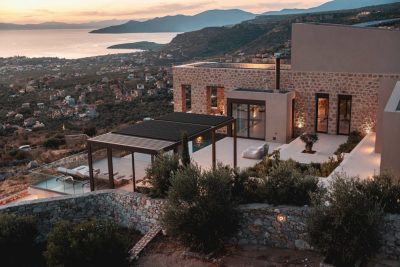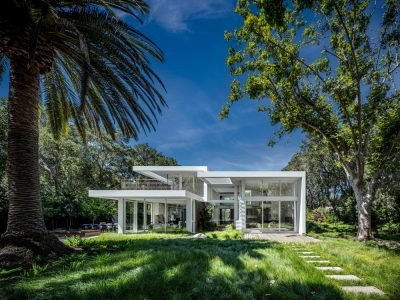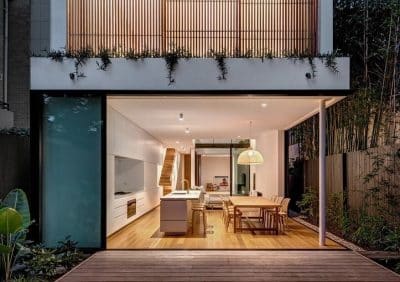Project: Tsawwassen Beach House
Architect: Frits de Vries Architect
Location: Tsawwassen, British Columbia, Canada
Square Footage: 2 storeys, 2,335 s.f. + Tandem garage w/ cantilever canopy 452 s.f.
Photography: Ema Peter
Tsawwassen Beach House is a residential project completed by Frits de Vries Architects. Located on the beachfront in Tsawwassen, British Columbia, this compact home blurs the boundary between contemporary interior and the natural beachfront.
Situated on a narrow 35’ wide lot, fronting Centennial Beach, FdVA designed the efficient and open plan with a focus on ocean views, all the while affording considerable privacy within. The site steps down towards the street with a tandem garage building framing the entry garden and allowing views towards the front of the house. The front section of garage opens to a garden patio and doubles as an arts/exercise studio. The position of house and garage on the site maximize the home’s ocean views and frame the garden and courtyard, while sheltering them from the strong ocean winds.
The home’s main floor seamlessly connects the interior with the entry garden, courtyard, and waterfront patio, and contains the living and dining spaces, kitchen and private reading area. A powder room is enclosed within a porcelain tile ‘box,’ alongside an office/den. Natural light is drawn into the ground floor plan from the 11’ high sliding glass doors that form the oceanfront elevation and courtyard perimeter.
The home is designed to be accessible for aging in place, with a stunning glass elevator leading to the upper floor. The upper floor contains the master bedroom and ensuite on the gardenside, separated from the media room, guest bedroom and en-suite on the oceanside.
As our clients were downsizing, quality of materials, over square footage, was of major importance. An exterior in natural stone, metal cladding, and porcelain tile echo the surrounding oceanfront textures of beach stone, driftwood and water. The interior is designed to emphasize the ceiling plane, and by extension the horizon. A dark wood ceiling/soffit floats above white-on-white walls below, and is held aloft by an exposed dark skeleton steel frame.
As with all of FdVA’s projects, sustainable design was of key importance. Photovoltaics were installed on the rooftop, with in-floor radiant heating supplied by an HRV system. As part of the project, the the district seawall was improved to better protect the home from shoreline erosion. The home was also elevated up from the beach in order to provide further protection from seasonal ocean tides and privacy from the public beach.
Thank you for reading this article!

