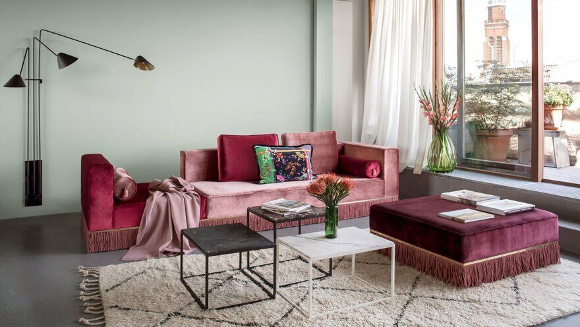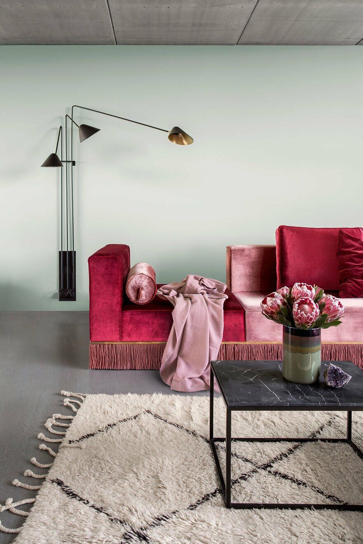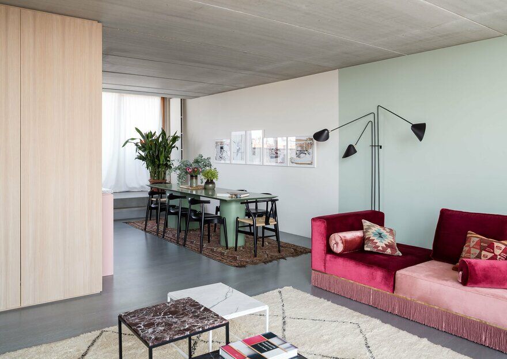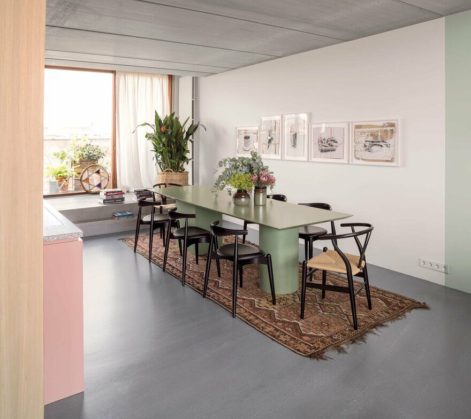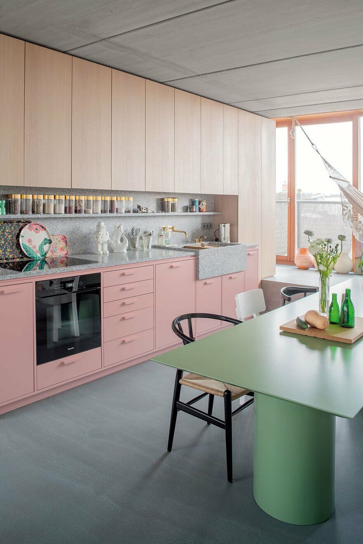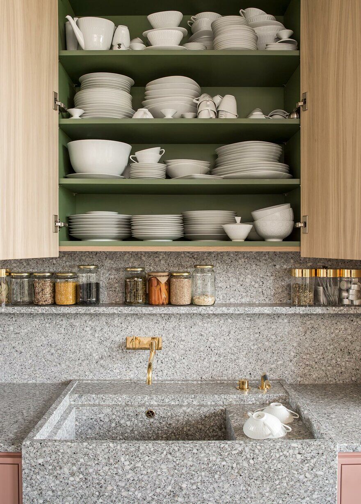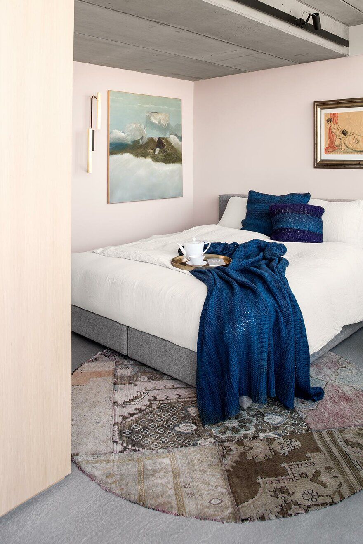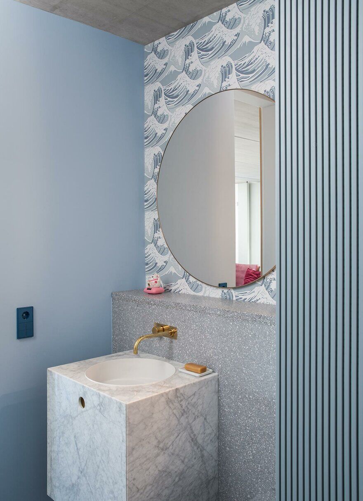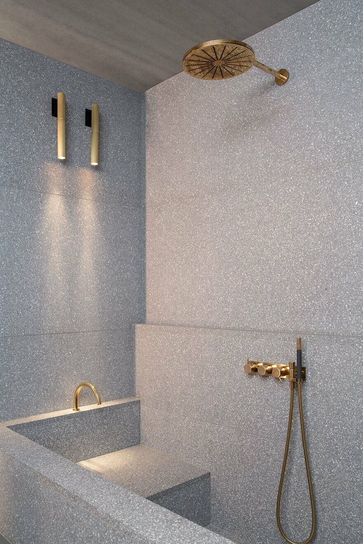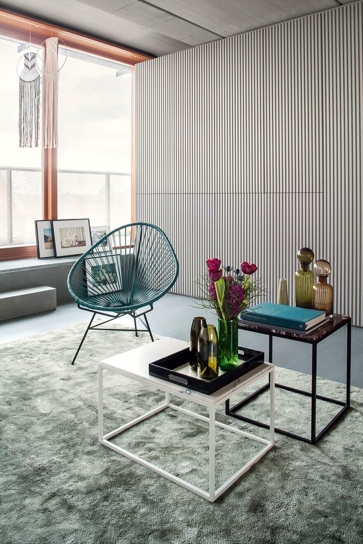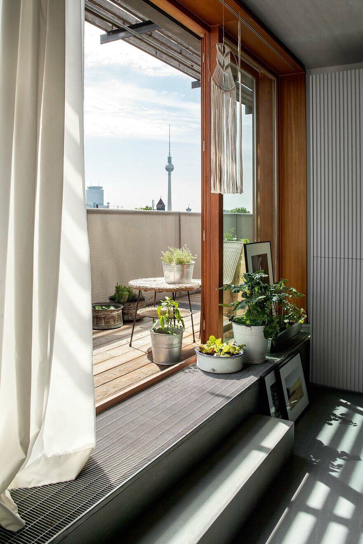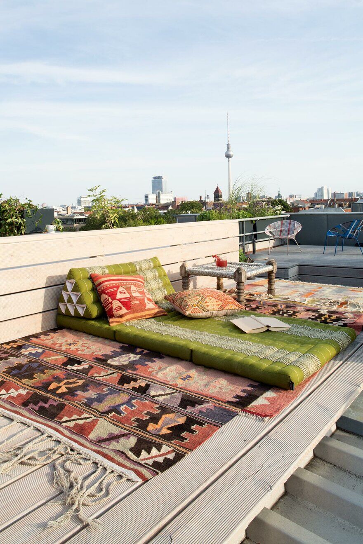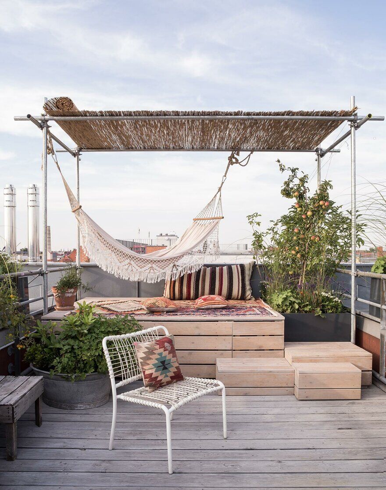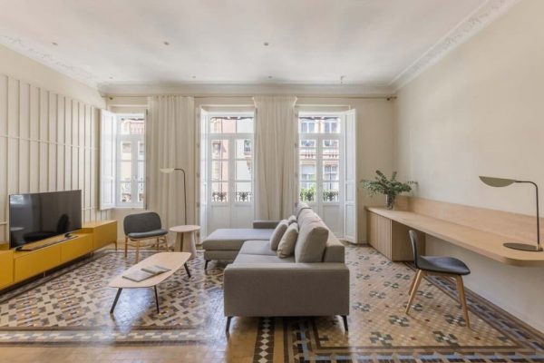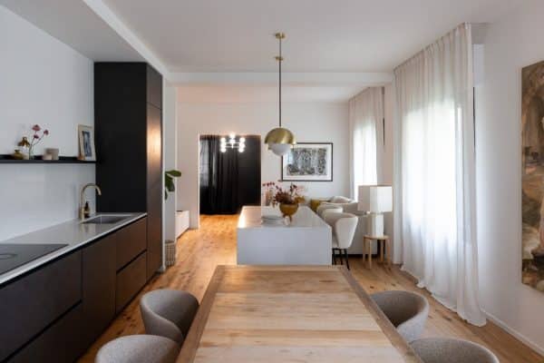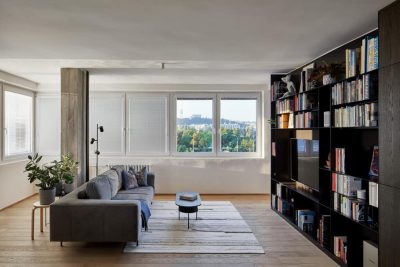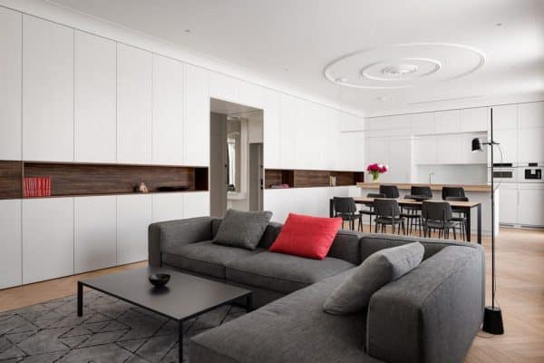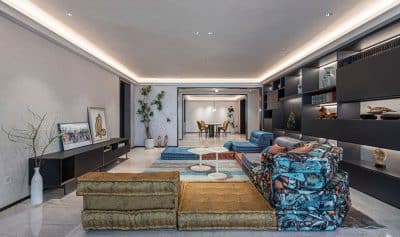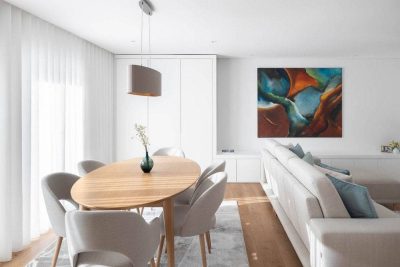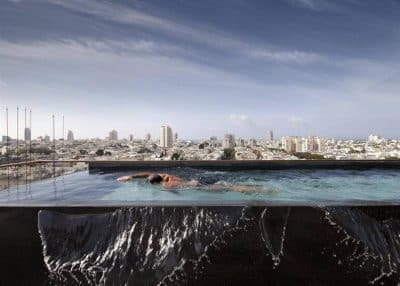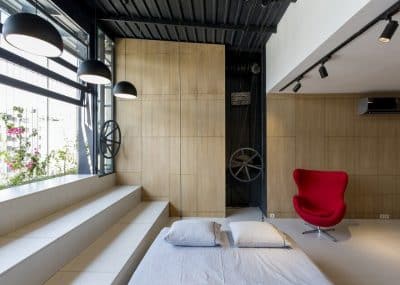Project: Ester Bruzkus’ Berlin Apartment
Architects: Ester Bruzkus Architekten
Team: Ester Bruzkus, Peter Greenberg, Iwetta Ullenboom, Lukas De Pellegrin, Katharina Müller
Location: Berlin, Germany
Area: 170sq m
Photography: Jens Bösenberg
Winner of Verlag Callwey’s First Prize, BEST OF INTERIOR 2018
When the opportunity arose for Berlin-based architect Ester Bruzkus to move from the second to the top floor of her apartment building in Prenzlauerberg, a charming neighborhood of bohemian bonhomie and hipster flair, she jumped at the chance to re-imagine her living space with fresh ideas, not to mention the chance to enjoy panoramic views of Berlin.
The result is an idiosyncratic apartment that encapsulates all the qualities of Ester’s architecture and interior design practice Ester Bruzkus Architekten: efficient planning, playful material and colour juxtapositions, bespoke furniture, and exquisitely crafted details.
Located in the first apartment building constructed after the fall of the Berlin wall in Prenzlauerberg, the property in its original state was an open-plan loft stretching between the building’s east and west glazed facades, with narrow terraces on both sides. Ester has radically changed this layout by introducing a series of geometric volumes that divide the apartment in separate yet connected areas, and by extending the narrow raised platforms, which run along the length of the wall-to-wall windows, into the interior.
A central structure of light oak conceals the private quarters without interrupting the wall-to-wall windows and has carved out an L-shaped living and dining area. On the side of the dining room, a kitchen unit has been incorporated into the oak structure, featuring a terrazzo worktop and pink cabinets which gracefully complement the adjacent green dining table, a bespoke design whose soft curves taunt the rectilinear cabinetry.
The green and pink shades in the dining area are picked up in the lounge, the former by the colour of a wall section and the latter by the luxurious custom-designed sofa in three reddish pinks. The candy-coloured palette is playfully juxtaposed by the cool concrete floor and ceiling, while the soft texture of the Berber rug is contrasted by the glistening marble of the modernist coffee tables. It is all part of Ester’s whimsical design of contrasts—curved and straight, rough and smooth, common and opulent, colourful and restrained—which bestow a sense of wonder without saturating the senses.
This sense of wonder is further titillated by a slew of clever surprises. An austere wall of gray-painted wooden slats conceals a brightly painted blue wardrobe, the oak-panelled volume contains a cubist bathtub of light gray marble terrazzo, next to which is a Carrara marble washbasin block set below a wallpaper based on Hokusai’s The Great Wave off Kanagawa. The biggest surprise though awaits guests outside, where an exterior staircase leads to a private roof garden designed in collaboration with landscape architect Anja Knoth, offering sweeping views over the whole of Berlin. Conceived as a series of volumes and platforms and styled with oriental references, the decked roof garden reflects both the morphology and the colourful élan of the apartment below, as well as Ester’s unique sense of style..

