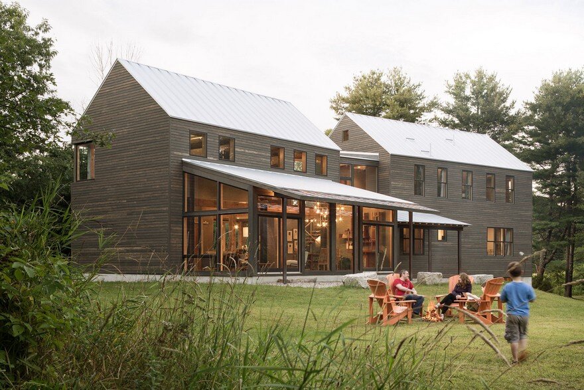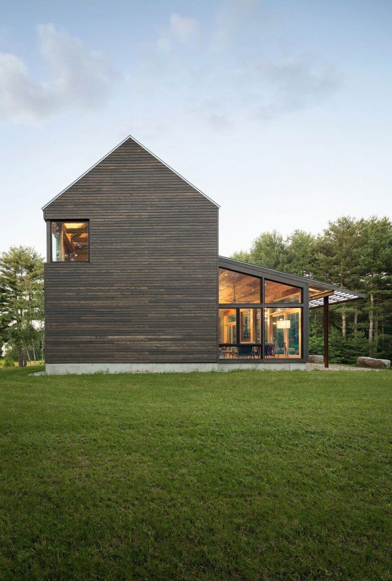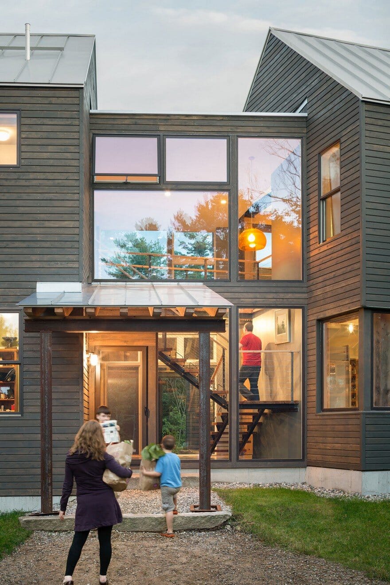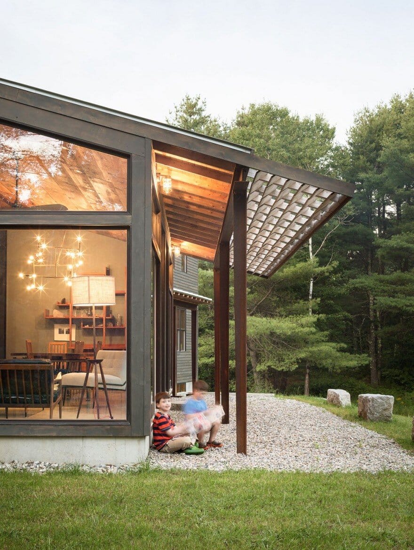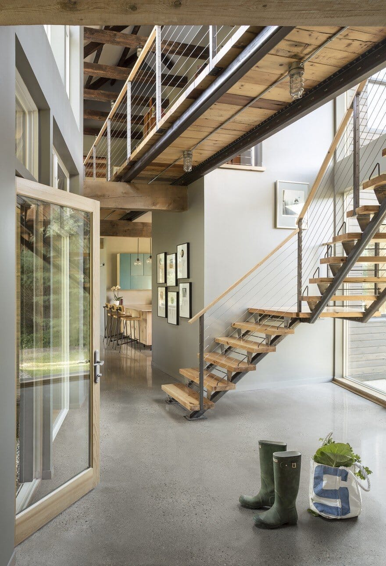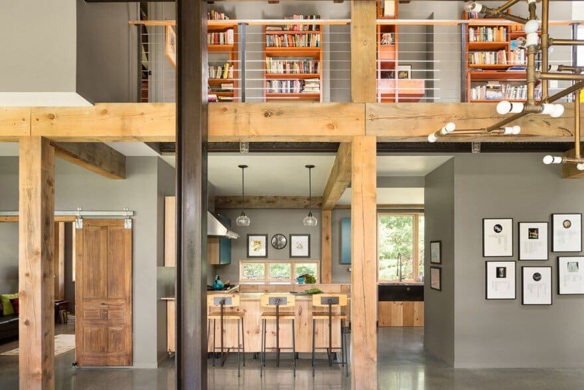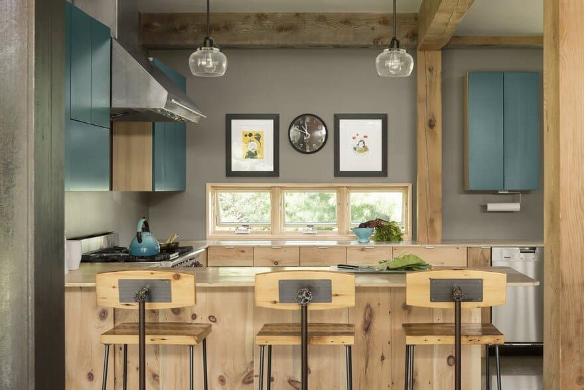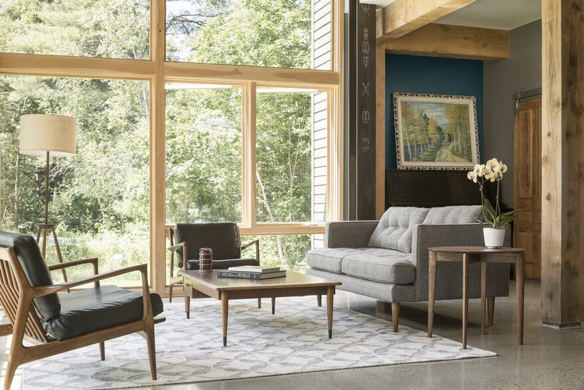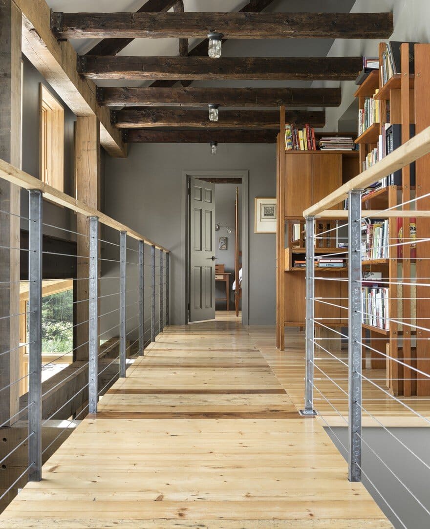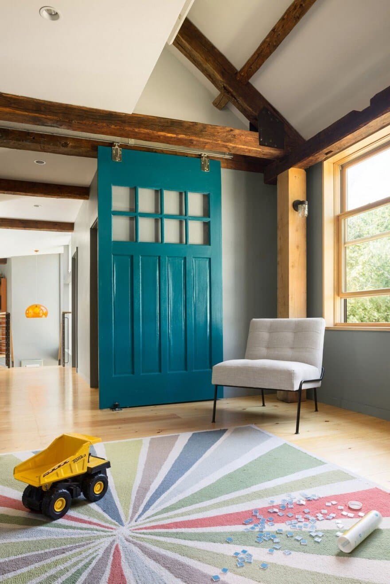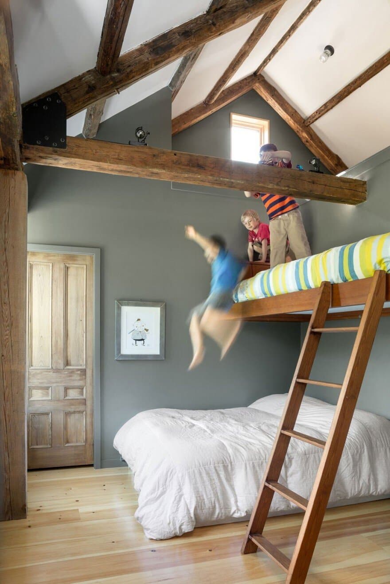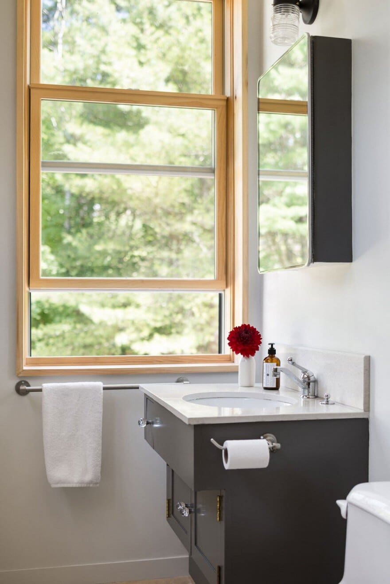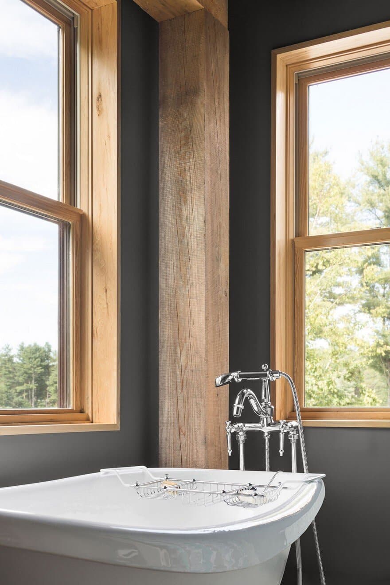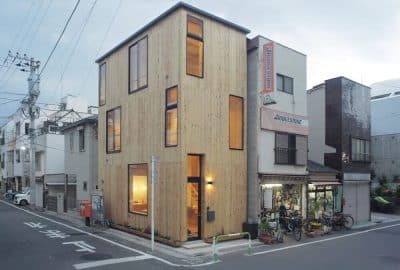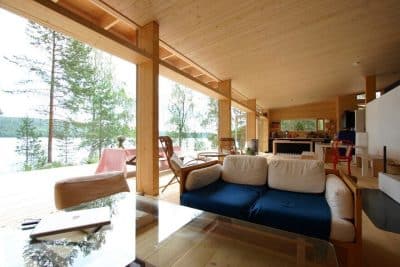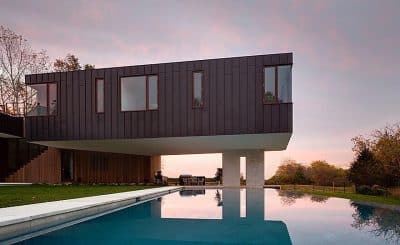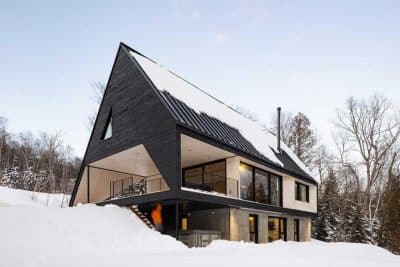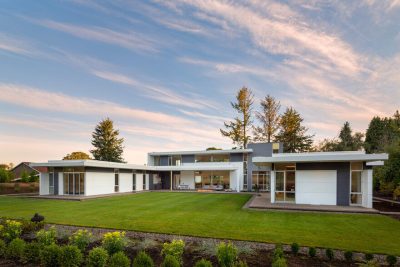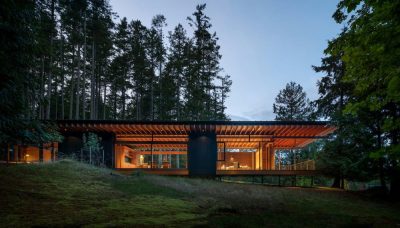Architects: Caleb Johnson Studio
Project: Modern Family Farmhouse
Location: Kennebunk, Maine, United States
Size: 4425 SF including loft
Photography: Trent Bell
The owner’s goal was to create a lifetime family home using salvaged materials from an antique farmhouse and barn that had stood on another portion of the site. The timber roof structure–as well as interior wood cladding and interior doors–were salvaged from that house and combined with new, sustainable materials (Maine cedar, hemlock timber, and steel). Meanwhile, salvaged cabinetry and fixtures from a mid-century-modern teardown in Weston, MA were interwoven into the design to create a modern house with a strong connection to the past.
The house is designed for a young family, but also provides an accessible first floor bedroom suite for visiting relatives and potential future use by the owners. The structural system is a hybrid of a stick-framed shell over an amalgam of new and antique timbers, fortified with structural steel, all used without obscuring their identity or function. The Bedroom wing features a finished walkout basement, while the Kitchen/Master wing uses slab-on-grade construction and radiant heating beneath a polished concrete floor. A louvered cedar sunshade allows winter light to pass deeply into the building and warm the concrete floor, while providing full shade at the height of summer.
Granite blocks from the original farmhouse foundation are used as landscape features such as steps and seating. All interior doors were salvaged either from the original farmhouse or from the Weston house. All exposed interior structural elements were left deliberately unfinished and without unnecessary alterations. All exterior steel is weathering steel left unfinished to achieve a rusty patina. The roofing material is unpainted galvalume-coated steel.

