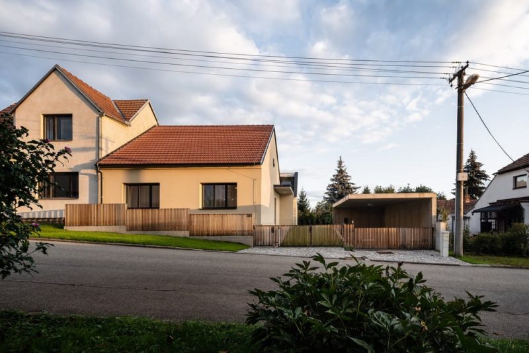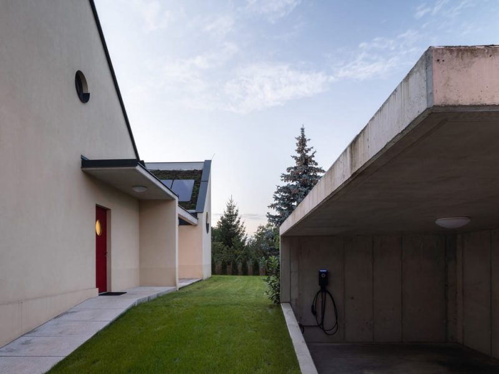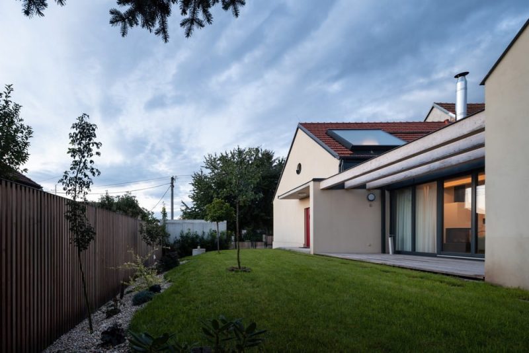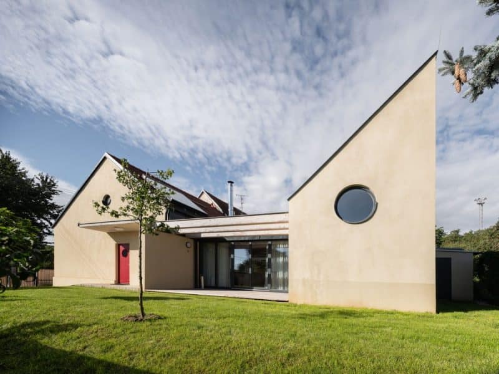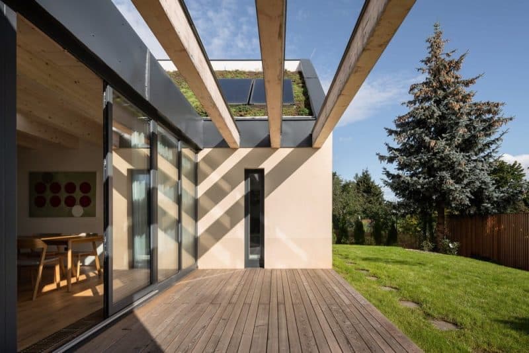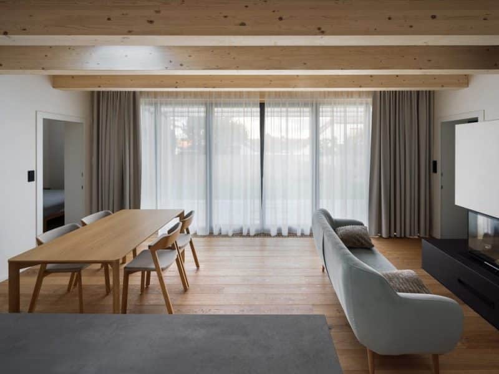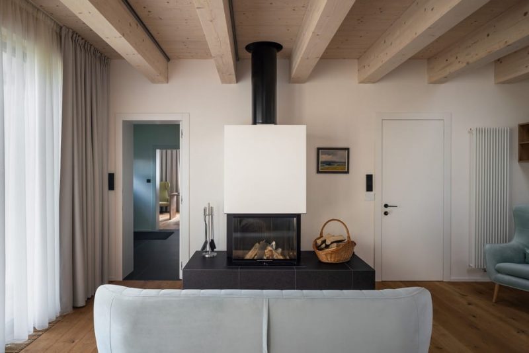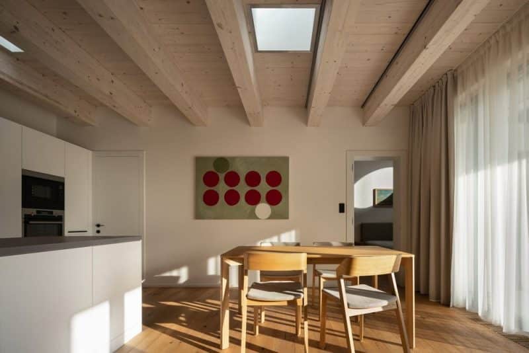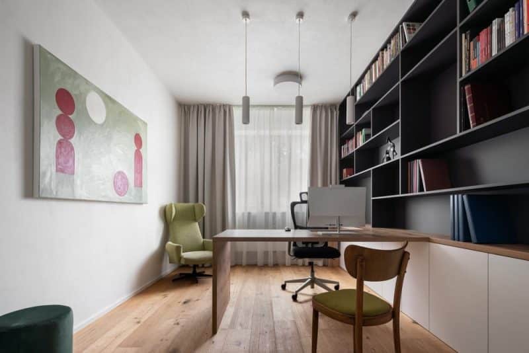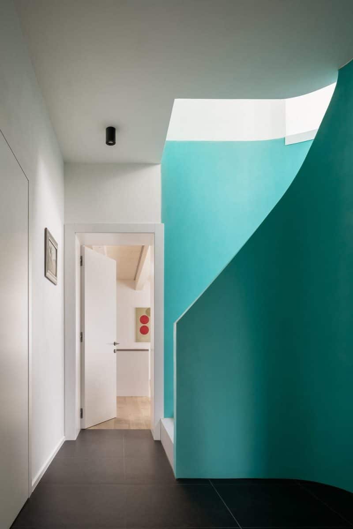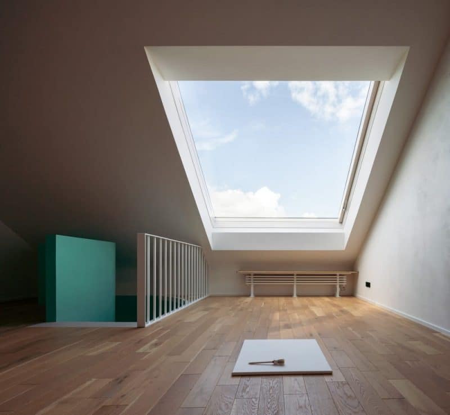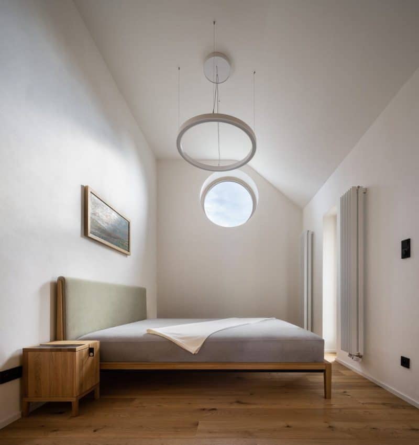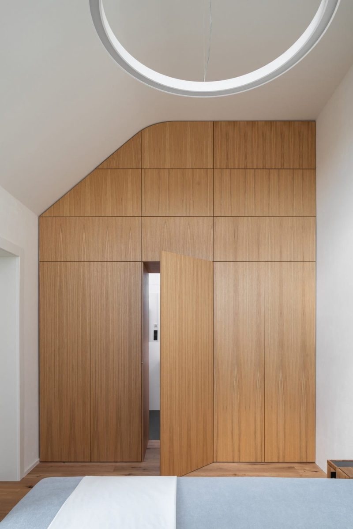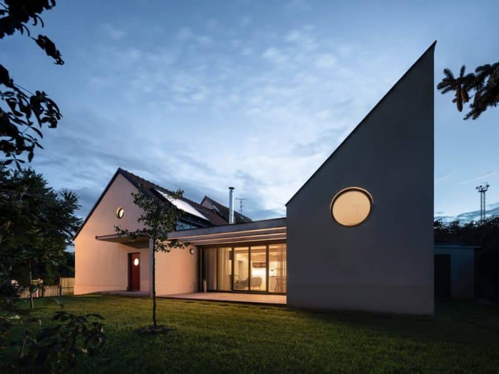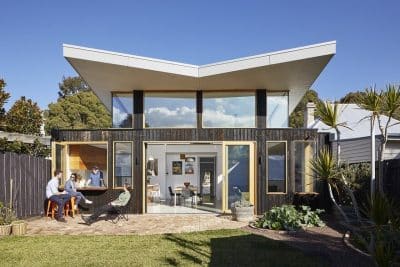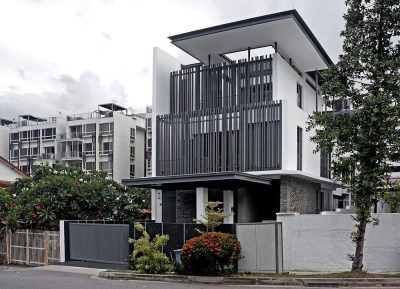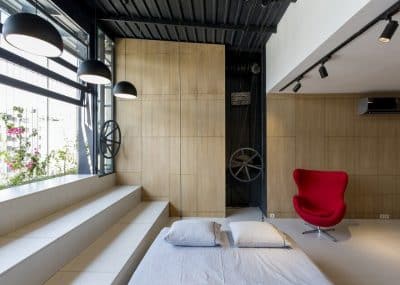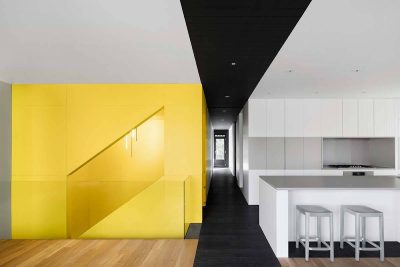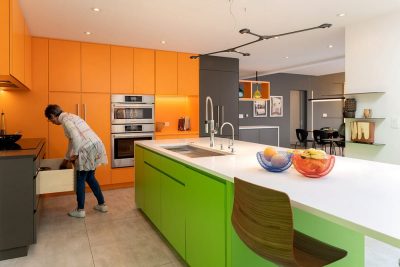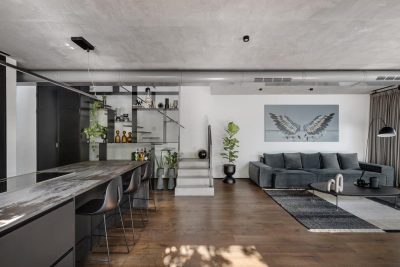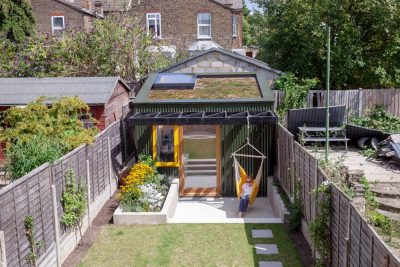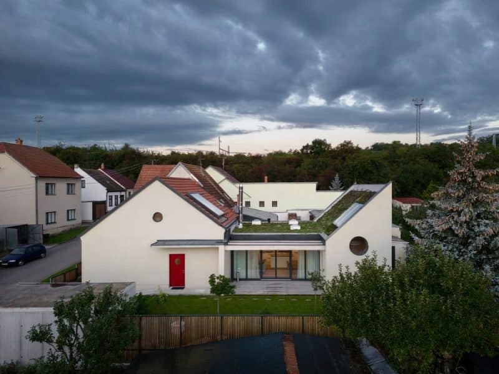
Project: Family House Křenovice
Architecture: ika.architekti
Team: Tomáš Dvořák, Karel Bartoš, Vojtěch Kolář
Location: Křenovice, Czech Republic
Area: 255 m2
Year: 2023
Photo Credits: Tomáš Slavík
The Family House Křenovice by ika.architekti transforms a modest rural dwelling into a calm, light-filled retreat. Located in the Czech village of Křenovice, the project balances old charm with modern functionality. Designed for a couple of doctors—one of whom is also a painter—the home provides comfort, creative space, and a deep connection to the surrounding landscape.
Respecting Heritage While Embracing Renewal
When their children moved out, the owners decided to renovate an older family house in the same village rather than build anew. They wanted a home that reflected their rhythm of life: peaceful, practical, and authentic. From the beginning, the architects had full design freedom, yet they chose to preserve the rural spirit of the original structure. Instead of erasing the past, they enhanced it, keeping the proportions and modest street presence that define the neighborhood.
The team retained the original ground-floor perimeter walls but rebuilt the ceilings and roof trusses. Above them, a single attic space now serves as an art studio. Its generous north-facing skylight fills the room with steady, diffused light—ideal for painting. This space symbolizes the owners’ new phase of life, where work and reflection coexist naturally.
Connecting Home and Garden
To expand the home without overwhelming the site, ika.architekti added a smaller garden structure containing a bedroom and private bath. A bright, open kitchen connects this new volume to the main house and continues into an outdoor terrace. As a result, daily life flows seamlessly between indoors and outdoors. The garden becomes an active extension of the home rather than a separate backdrop.
The Family House Křenovice finds balance through contrast. The original house, with its long gable roof, anchors the composition. The new addition, with its smaller pitched roof, introduces variety and rhythm. Together, they create a dialogue between traditional and contemporary forms, proving that respectful interventions can enrich rather than disrupt.
Materials That Belong to the Place
Every detail of the project reinforces simplicity and permanence. The extension was built using Porotherm brick blocks finished with a smooth render. This method ensures strong insulation while maintaining a tactile connection to the village’s traditional architecture. Inside, a timber truss structure supports the roof, covered by a plasterboard soffit that curves into a soft arch at the ridge. The gentle curve diffuses light, removes sharp lines, and adds warmth. A circular window in the attic echoes this curve, creating visual harmony throughout the house.
Moreover, light plays a crucial role in shaping the interior atmosphere. Sunlight moves gradually through the rooms during the day, highlighting the texture of natural materials and enhancing the home’s sense of calm.
Quiet Presence, Strong Character
From the street, the Family House Křenovice appears modest and familiar, echoing the rhythm of nearby homes. The front garden and entrance remain understated, preserving the house’s authenticity. To protect privacy, a minimalist garage separates the street from the garden. Built with a simple concrete slab, it will eventually be covered by climbing greenery, blending architecture and landscape. This gesture softens the boundary between private and public, enhancing the rural character of the site.
A Home Rooted in Simplicity and Serenity
Ultimately, the Family House Křenovice demonstrates how sensitive design can revive old structures with honesty and grace. By emphasizing natural materials, simple geometry, and fluid connections to the garden, ika.architekti created a home that encourages slow living and reflection. It stands as a testament to the idea that true comfort comes not from excess, but from clarity, balance, and respect for place.
