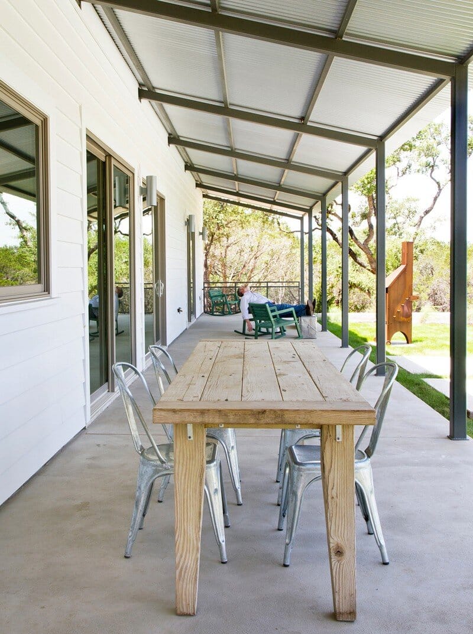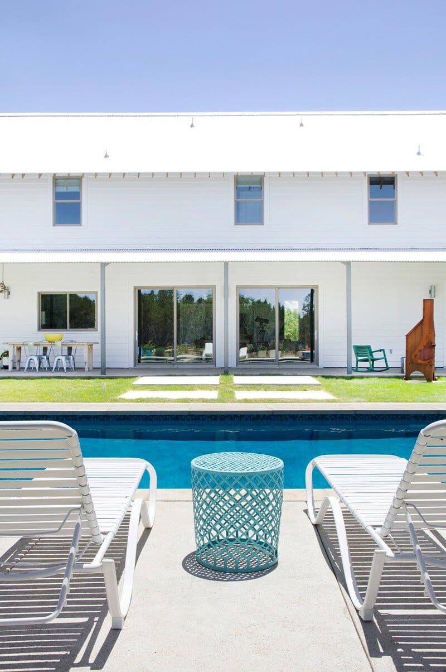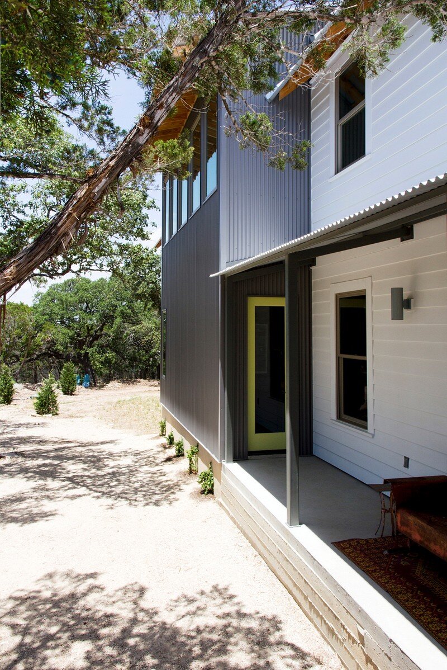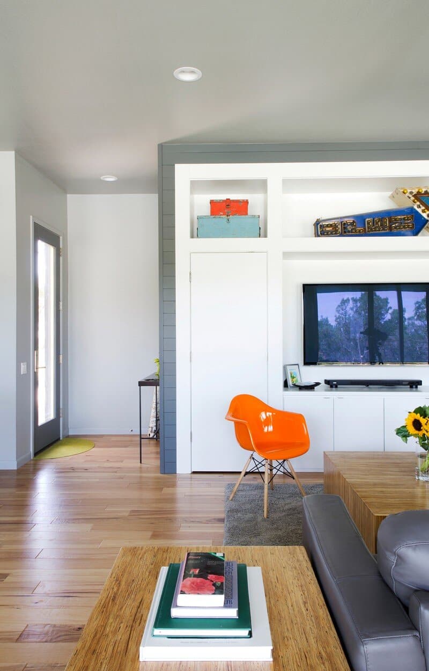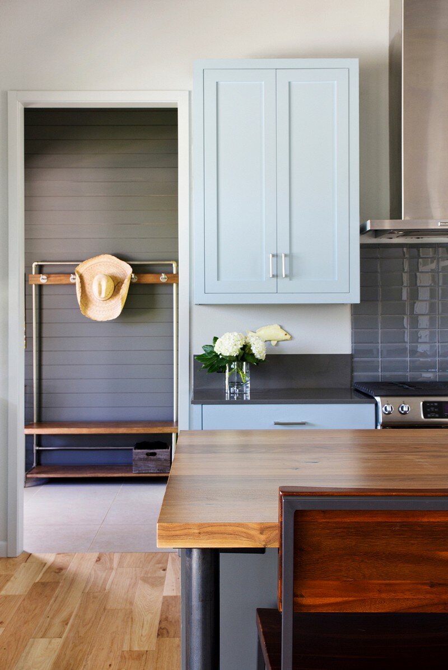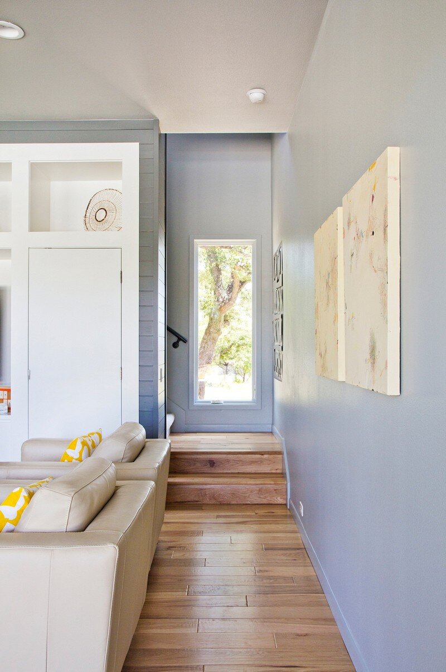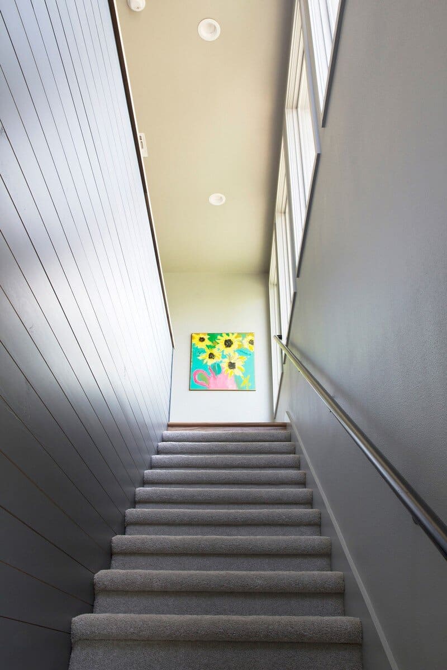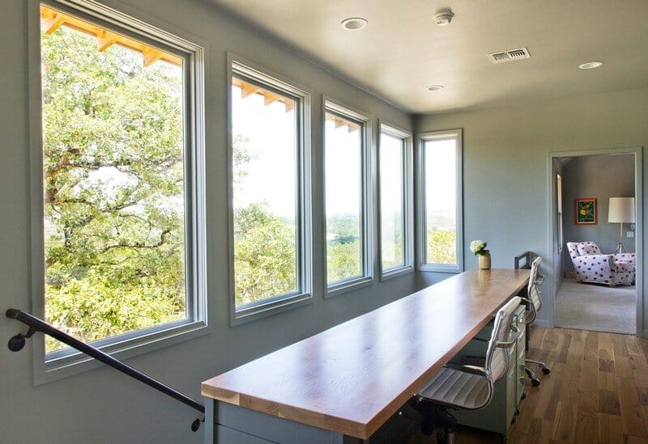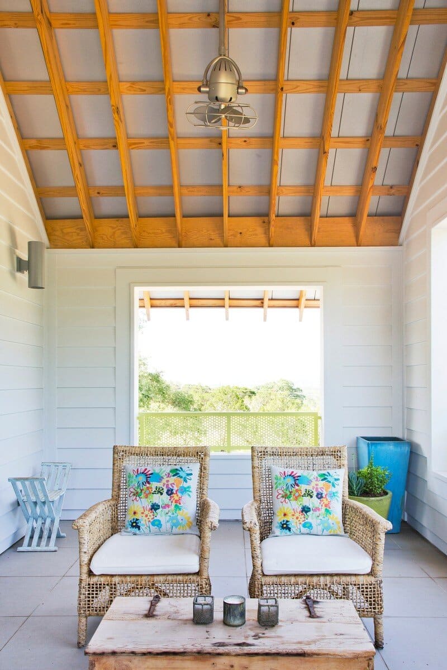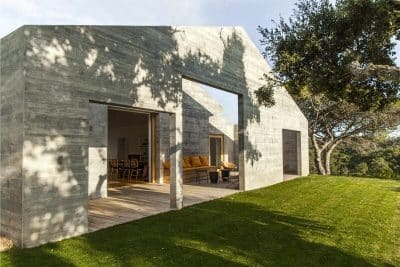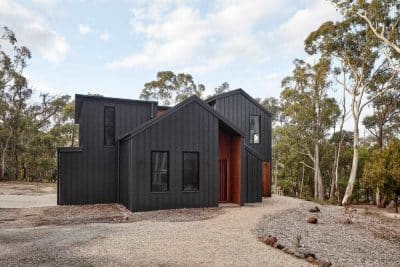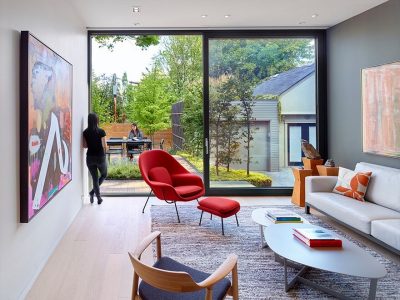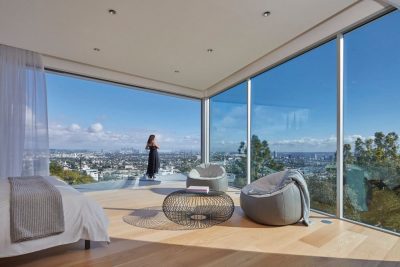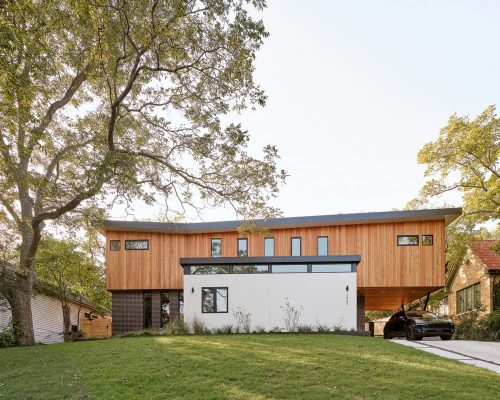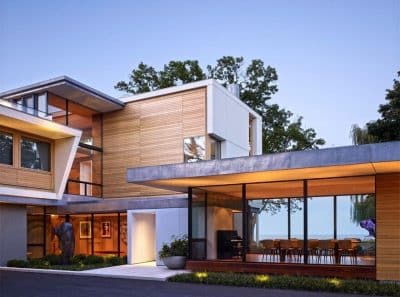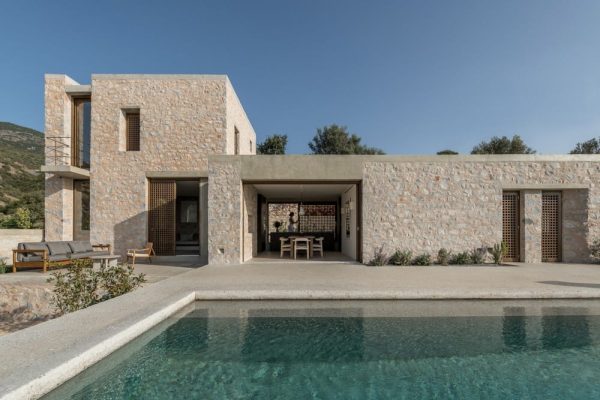Farmhouse 1826 is a residential project recently completed by Stuart Sampley Architect, a full-service architectural practice based in Austin, Texas. The homeowners wanted a house that would take advantage of their South Austin land and its Hill Country views.
A simple design with a modern farmhouse look was important. They needed porches to maximize Texas breezes and a pool. Avid gardeners, the homeowners wanted to enjoy charming outdoor views through big windows. But most of all they sought an efficient space — no unneeded nooks and crannies to fill with stuff — to function modernly and feel peaceful. And they were on a tight budget.
Stuart focused their vision by adjusting dimensions until the floor plan felt livable for their needs and narrowing down a material and color palette that would make the biggest impact with their limited budget. He infused the space with simple lines but rich details: the kitchen’s metalwork, the wood-wrapped walls of the main stairwell and entry, the deep metal roof overhangs that shade the house and the distinctive spider-legged shape porch supports. Stuart also advocated for the homeowners during the building process, stepping in before problems arose for a smooth experience from start to finish. The result is a new 2600 square foot home that fits the homeowners — and the land — perfectly.
Architecture: Stuart Sampley Architect
Project: Farmhouse 1826
Location: Austin, Texas, US
Builder: Nalle Custom Homes
Photography: Adrienne Breaux
Thank you for reading this article!

