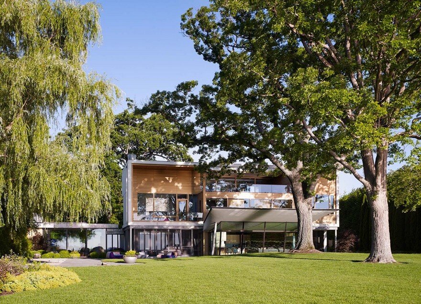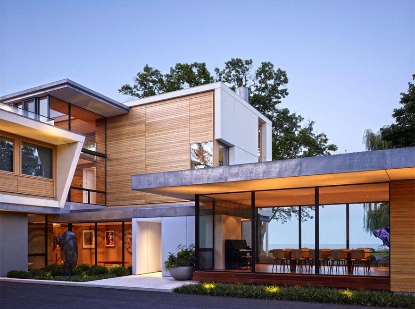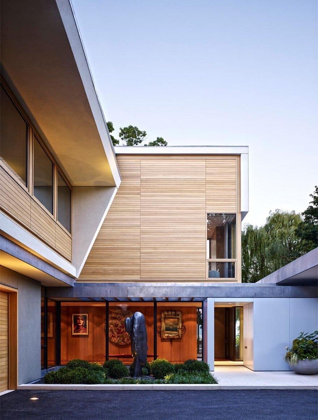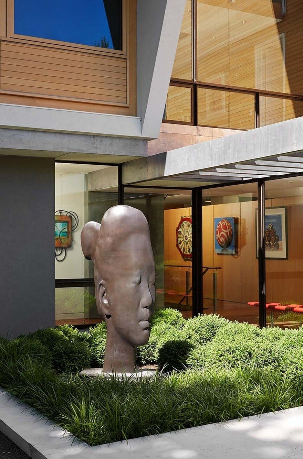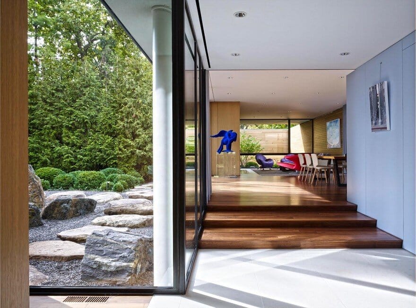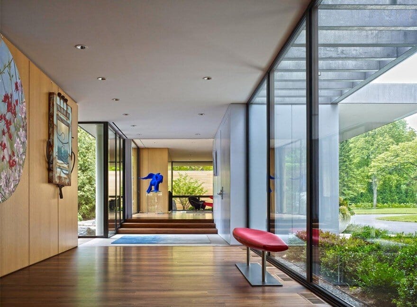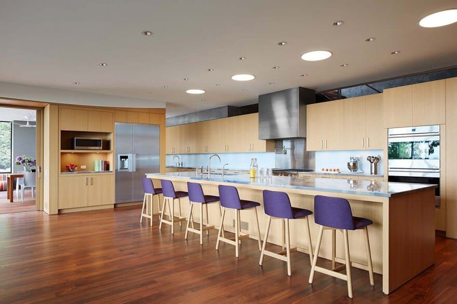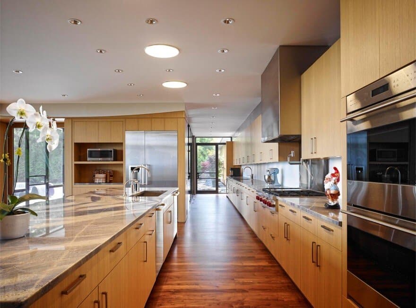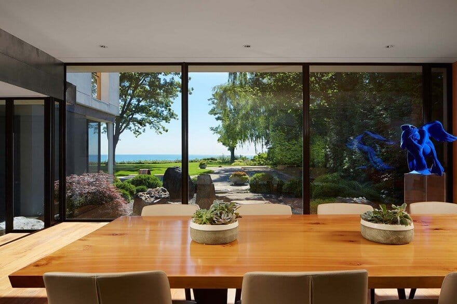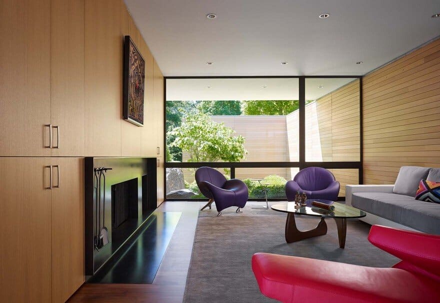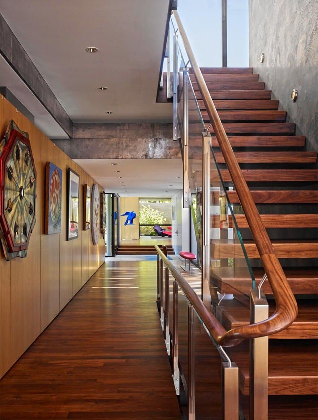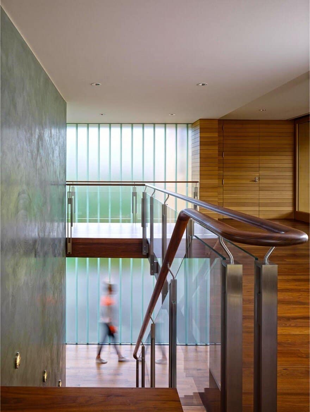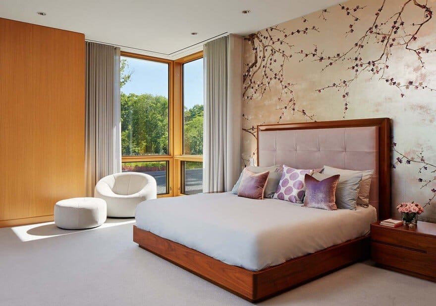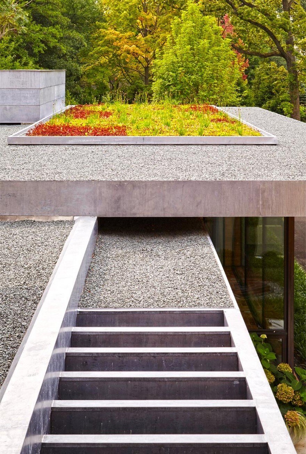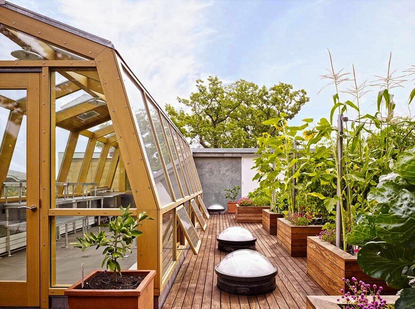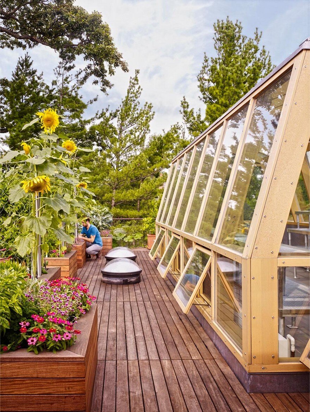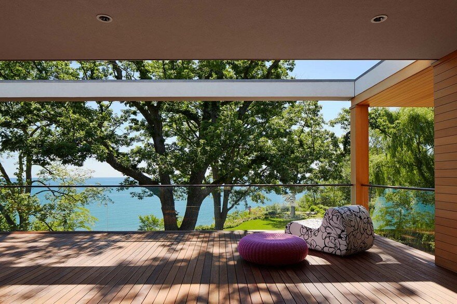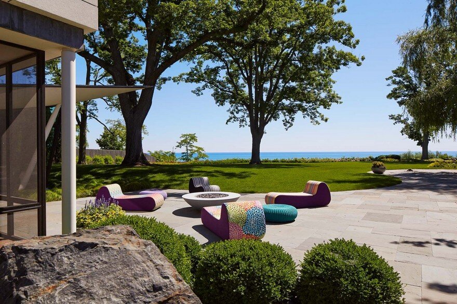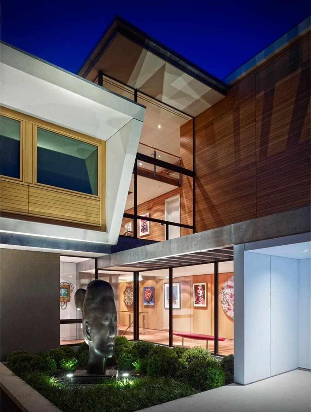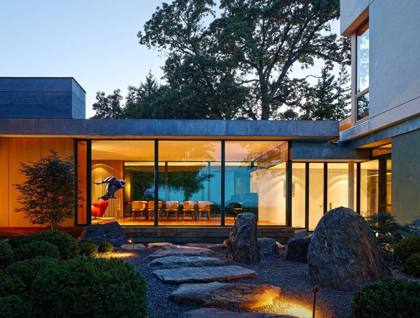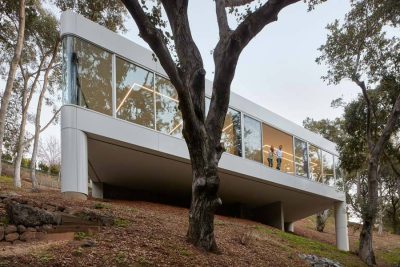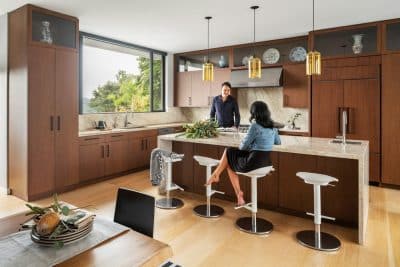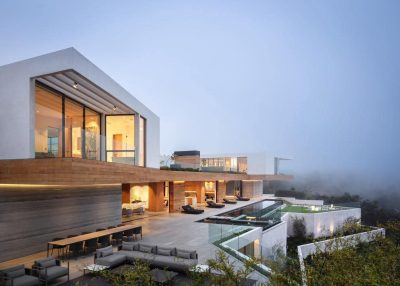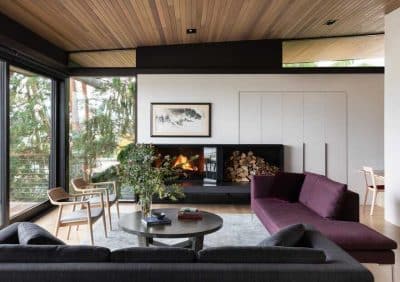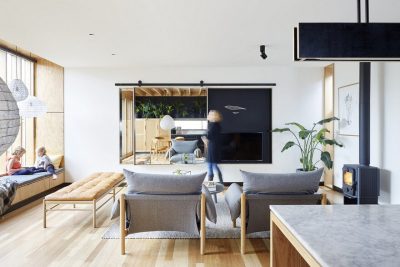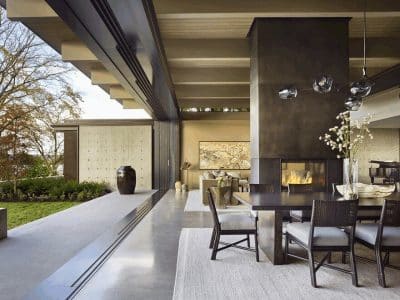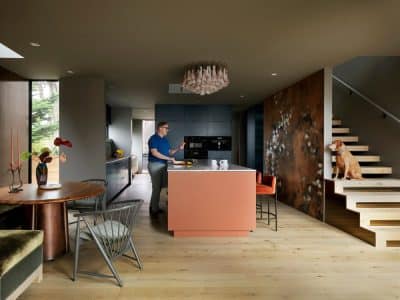Project: Lake View Residence
Architects: Thomas Shafer Architects
Design Principal: Thomas L Shafer AIA
Project Architect: Scott Crowe AIA
Project Team: James Swann, Hyeseon Ju
Location: Highland Park, Illinois, United States
Photography: Steven Hall, Hedrich Blessing Photographers
The Lake View Residence takes full advantage of its location on a bluff overlooking Lake Michigan with large expanses of glass maximizing lake views. Privacy is maintained on the street side with a winding drive and opaque/translucent materials.
A composition of volumes and containers creates a streamlined home for a family while capturing the panoramic views of the lake. The lakeside wing holds living spaces, master suite and green roof, offices and third floor studio, the other wing holds the electric vehicle garage, children’s bedrooms and a rooftop greenhouse and vegetable garden (through sun calculations, it was identified as the hottest spot and now provides three seasons of produce for the family). Special gardens (such as a Japanese rock garden) and open spaces articulate the indoors from the outdoors, allowing for privacy, views of the lake and art work.
Precise window placement, including a wall of windows that splays to a 77 degree angle towards the lake, and melds to a curved cantilevered ceiling in the kitchen family room area. Passive sustainable initiatives used include overhangs precisely calculated allowing maximum light penetration in winter and sun shading in summer, geothermal systems to heat/cool the home, green roofs and American Oak used throughout.
A stair tower with floating treads unite each wing. A formal lounge to the south is completely transparent and showcases the water from the front façade. A gallery wall showcases the rotating art collection.
Challenges included a heritage oak tree (identified as one of the oldest in the town and still alive after construction!) which dictated the home’s 25 foot site placement away from it. And, during construction, an adjacent lot was acquired and the home’s entrance and landscape were reevaluated to best utilize the addition.

