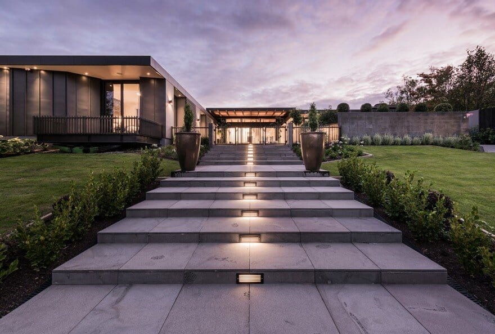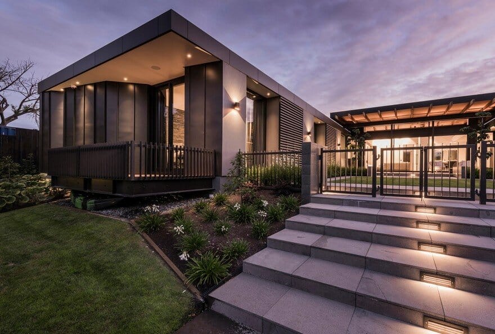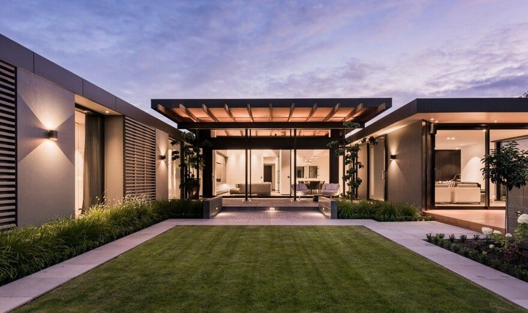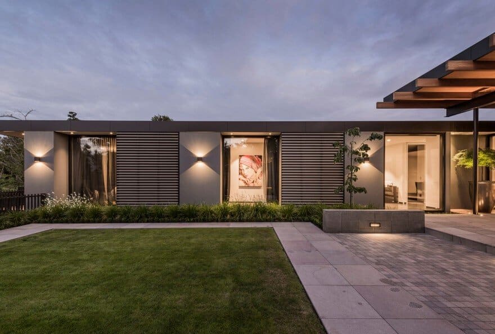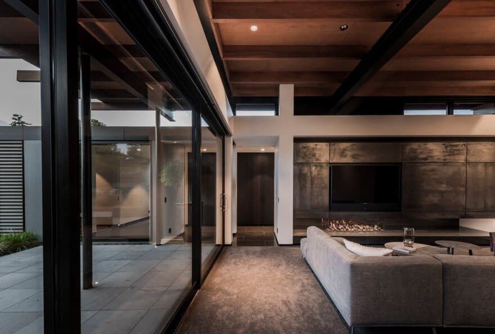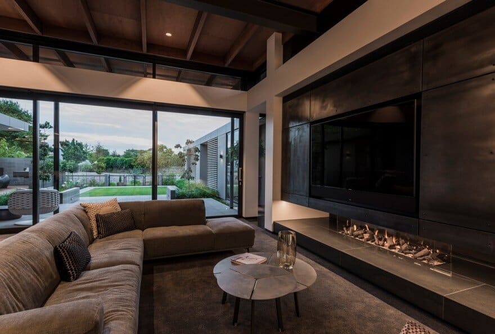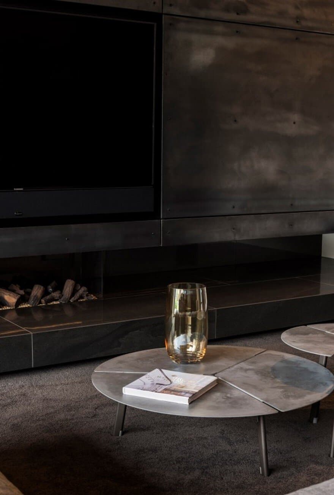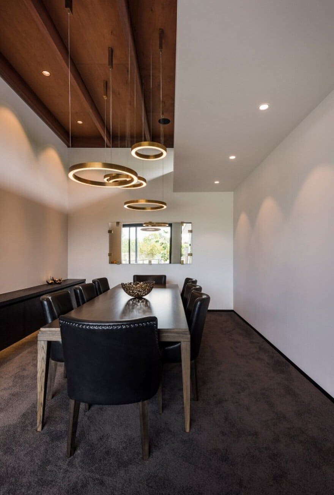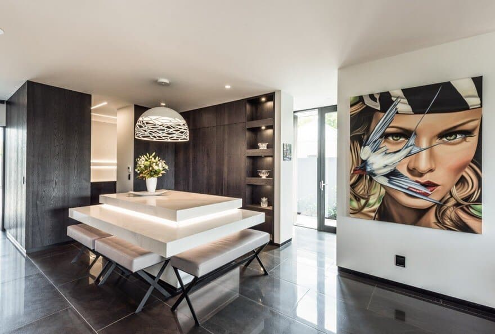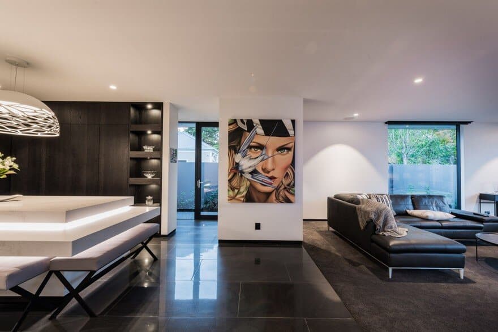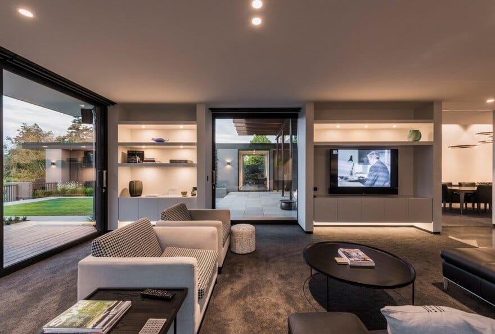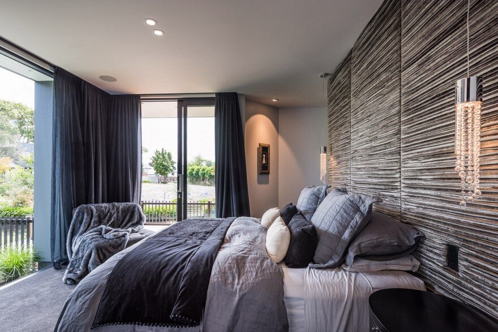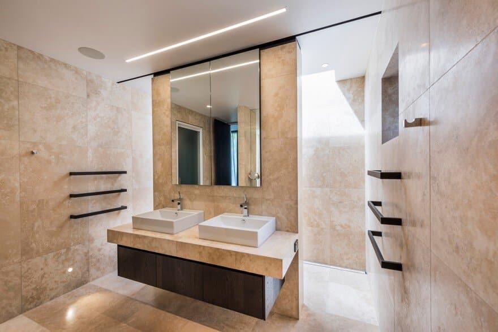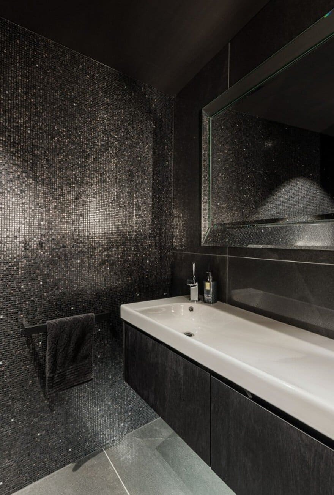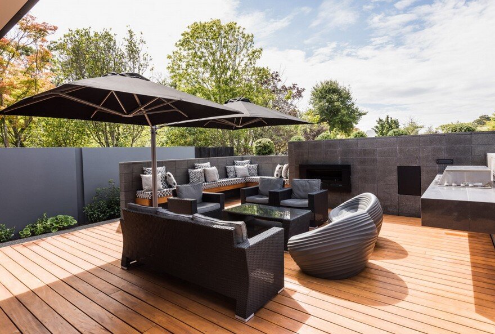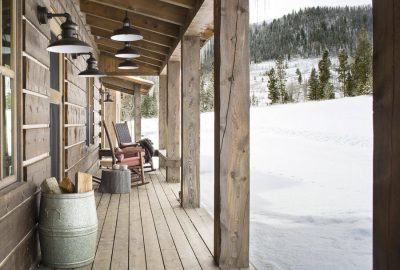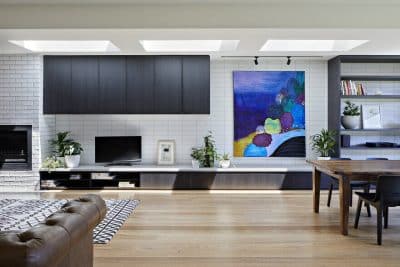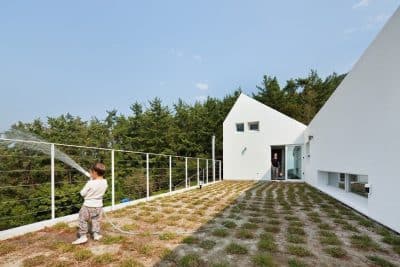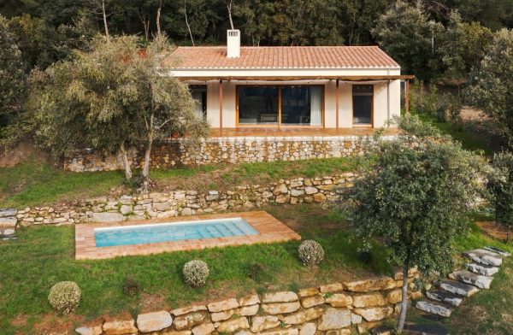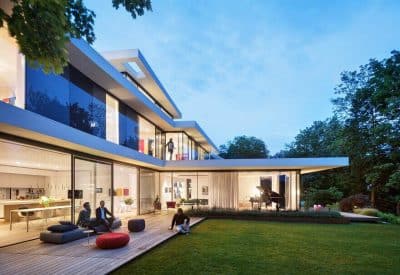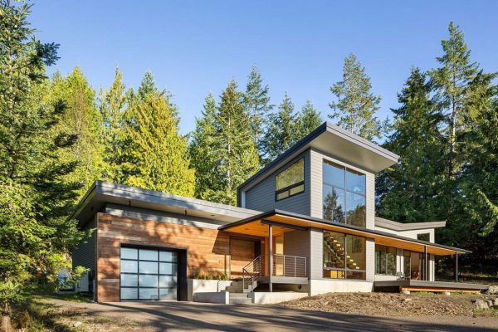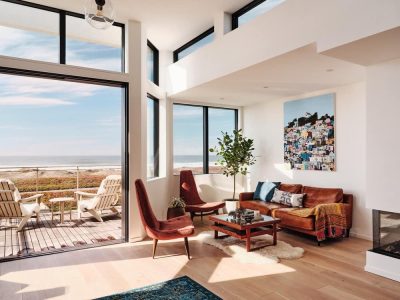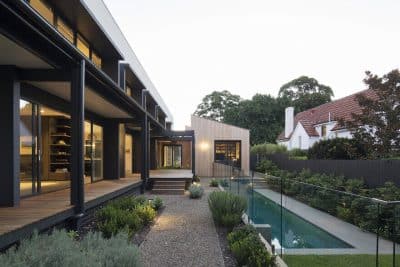Architects: Sheppard & Rout Architects
Project: Fendalton House
Location: Christchurch, New Zealand
Photography: Courtesy of Sheppard & Rout Architects
Bound on its northern end by the Wairarapa Stream, a body of water that feeds into the Avon River, the Fendalton House is characterised by three adjoining flat-roofed forms linked by a central visual axis and an industrial palette.
The horizontality of the flat-roofed wings is accentuated by horizontal sliding cedar louvres that enclose windows to the main bedroom suite housed in the eastern wing; the largest of the three parts of this home, it was designed to shelter a central courtyard from the prevailing cold easterlies.
Three bedrooms, each with an ensuite are housed in this wing, along with a central study, which provides an open visual axis across the property, spanning from this eastern side across the central courtyard and through the western wing, where the kitchen and living area are housed.
The central wing has a raised roof accentuated by natural hardwood rafters that extend out into the central courtyard to create a semi-sheltered space that a second living area and dining room open onto.
Designed for a couple with grown children, entertaining was central to the brief, with areas that open up to accommodate larger groups, while the bedrooms remain separate with an element of privacy created by the sliding louvres.
Extending off the western wing is a second entertainment area capped by an outdoor fireplace and barbeque area. Here, some privacy is maintained by low-level concrete block walls, separating it from the main central courtyard and providing a visual barrier from properties across the river.
Clad in a mix of natural zinc, plaster and cedar weatherboards, a natural palette runs throughout, highlighted with the hardwood rafters and local stone pavers in the central courtyard. Exposed steel and extensive glazing combine to create a natural warmth within a slightly industrial aesthetic.

