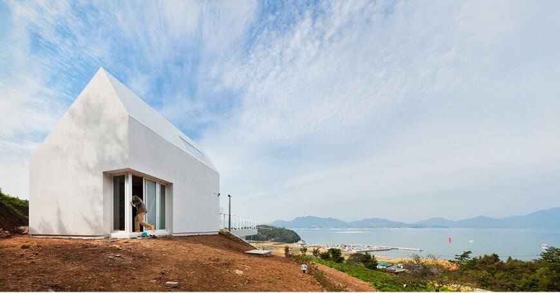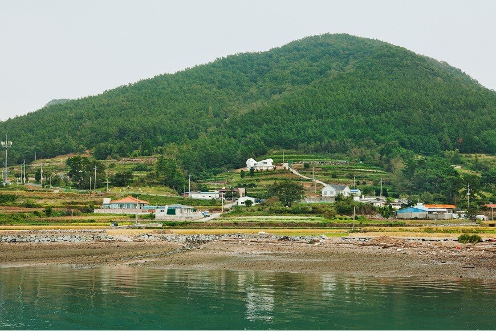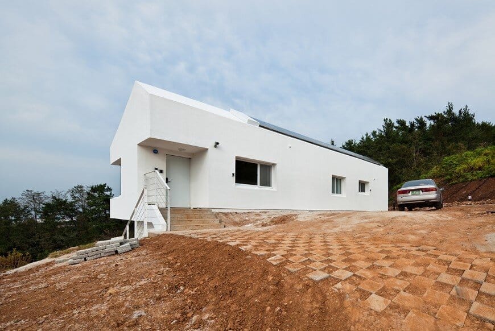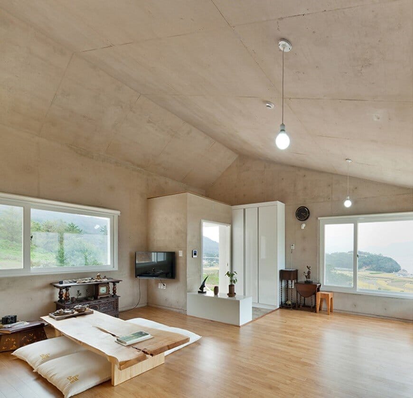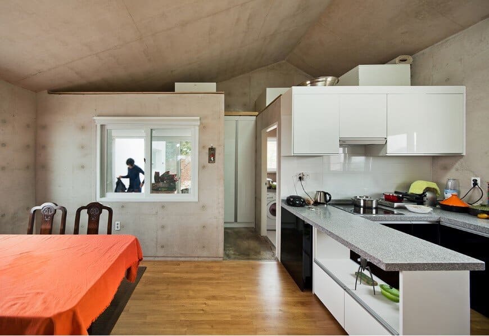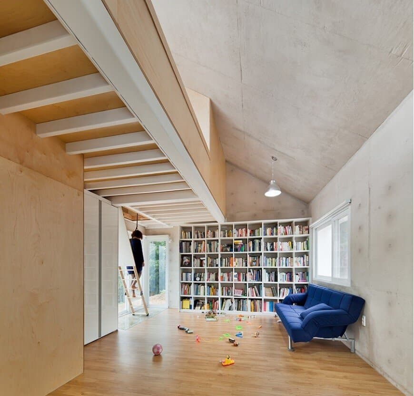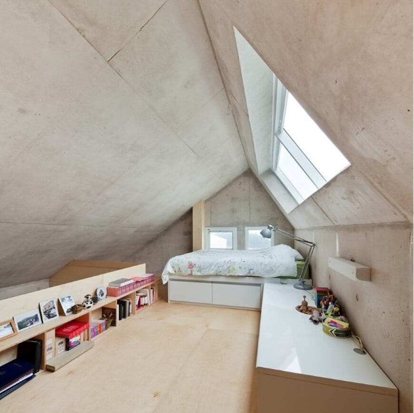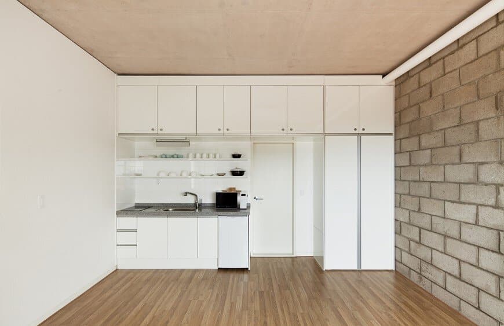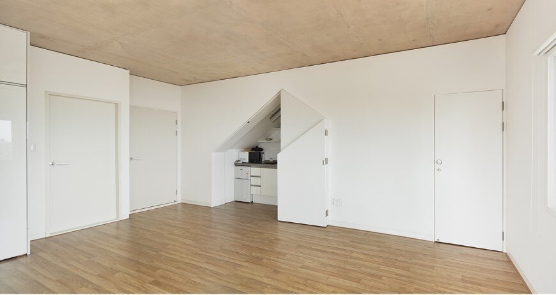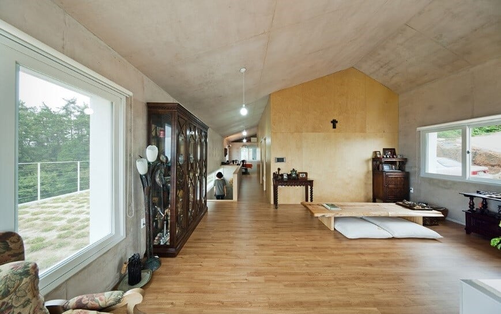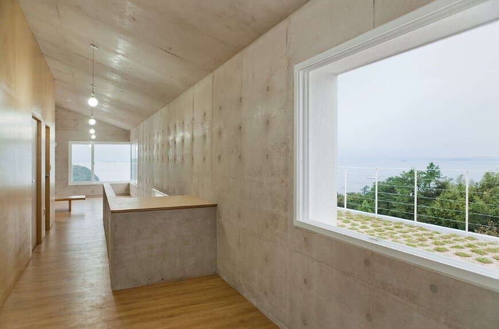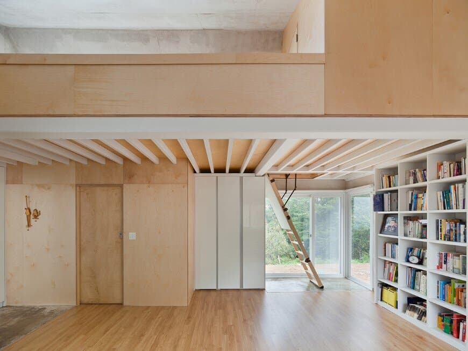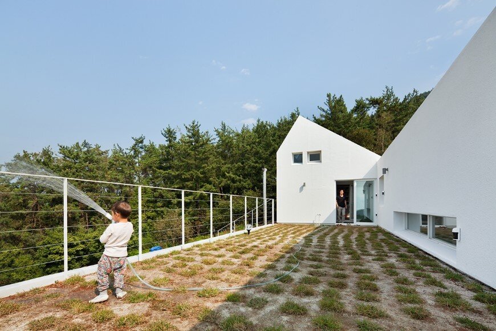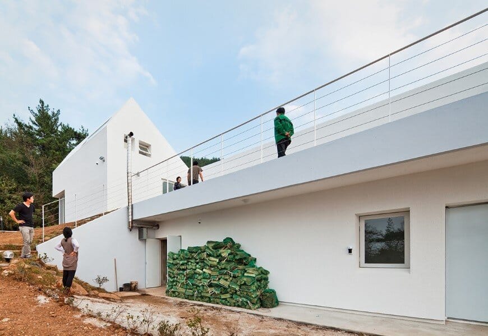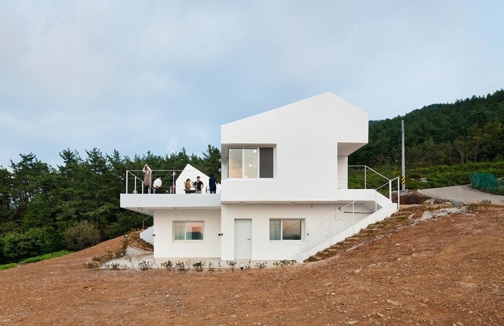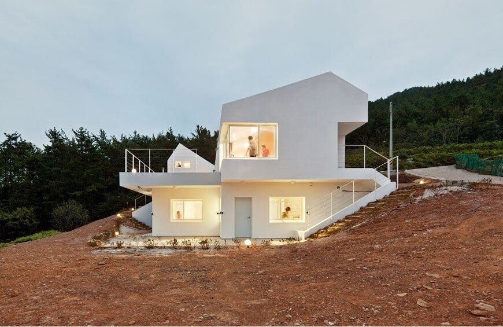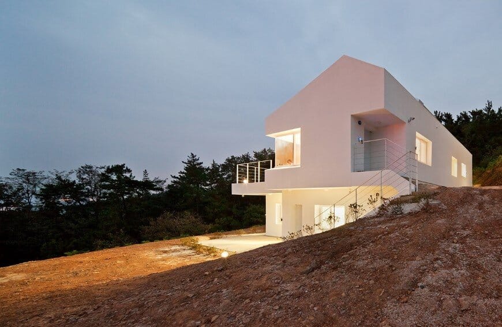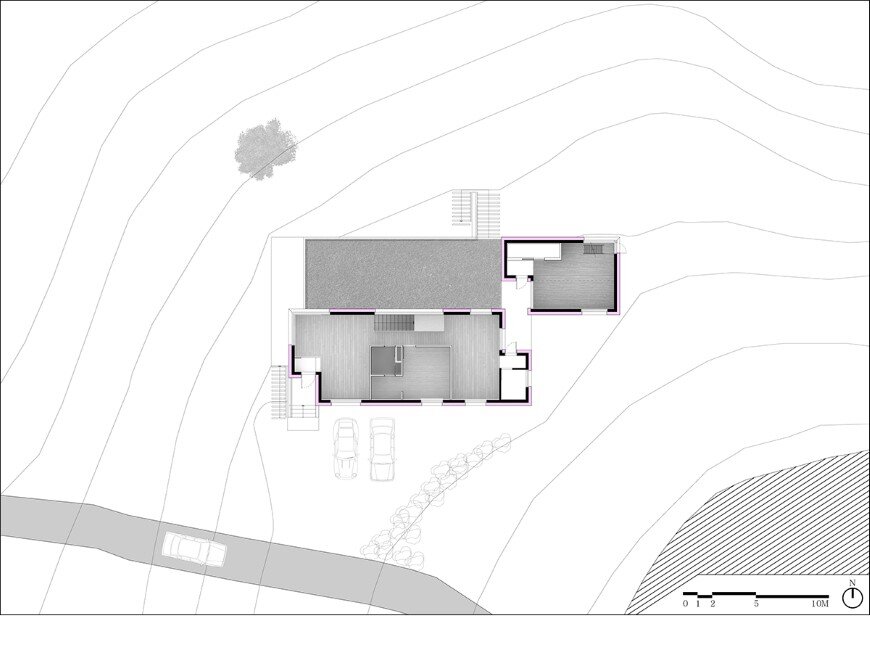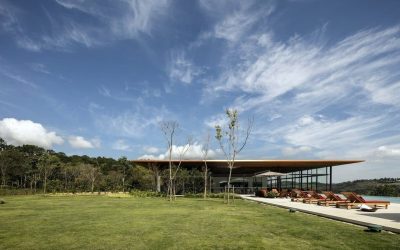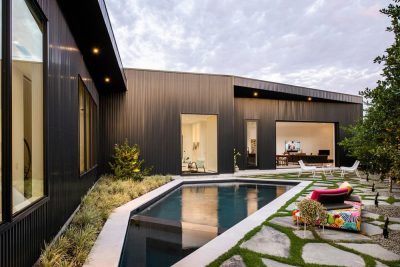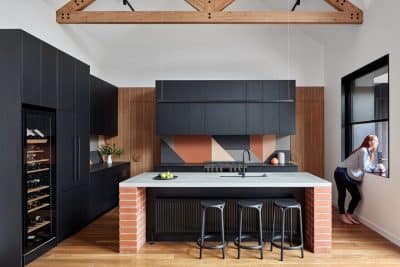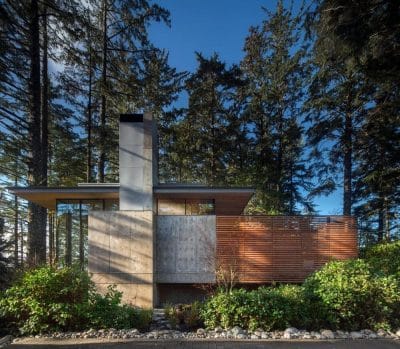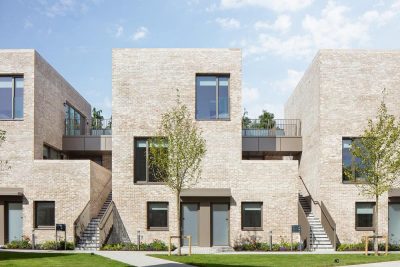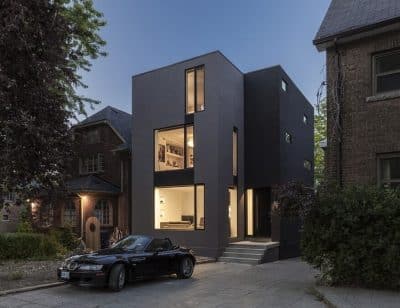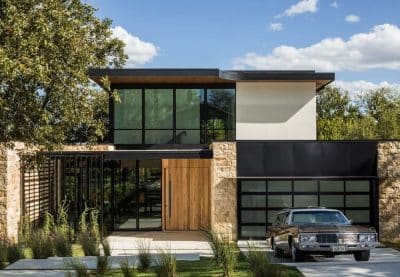The start of this eco house project dates back to a personal experience encountered by the client, Dr. Jung Soik, a cultural curator and architectural educator. Dr. Jung was studying in Milan, Italy, when she witnessed a local truck-drivers’ union strike against the rocketing oil price. Three days into the strike, Dr. Jung found herself unable to find fresh groceries in the city. This experience brought her attention to the vulnerability of various systems our everyday lives rely on. She began to imagine herself one day building a self-sufficient community. Sosoljip is Dr. Jung’s first step towards her dream.
The client and the architect wanted Sosoljip to be based on common sense in its design, construction, and budget. This 230 square meter eco house, which includes photovoltaic panels, solar heat collection tubes, wood burning boiler, four kitchens and four bathrooms was completed with 284,000 USD. Keeping the construction cost reasonable was very important for the project not because of budget limitations per se, but because Dr. Jung and Yang wanted the project to be a proof that an environmentally conscious house with renewable energy production is possible to construct with a modest budget.
Dr. Jung and her parents live in this house which consists of three flexible spaces: Dr. Jung’s, her parents’, and guest space. The main mass includes the parents’ living room, bedroom, kitchen and dining space. Dr. Jung’s space is independent, yet connected to the main mass through a porch. It is a large studio with private living space on the mezzanine level. The studio serves a dual purpose as a library and a classroom for architecture workshops she runs. Guest space functions as a buffer for the family’s sudden move from Seoul, where the family have lived all their lives, to Namhae, a remote countryside village. They will operate a Bed & Breakfast as well as invite family and friends. Dr. Jung’s younger sister’s family, who still lives in Italy, will also spend a few months in Sosoljip every year.
Taking advantage of the village’s characteristic landscape, stepped agricultural fields, guest rooms are placed on the lower level of the house and the family space on the level above, all of which are directly accessible from outside. The parents’ space is connected to the guest space through interior stairs, which allows the guest rooms to function as extra bedrooms. The two guest rooms share a flexible wall, which allows the space to be a large single room whenever desired. Roof of the guest space becomes a garden that opens up to the magnificent veiw of the sea before Dr. Jung’s room.
The upper level is a long mass that runs east-west which shifts south-north to seperate Dr. Jung’s space. The roof is sloped at an angle to receive best sun exposure year around and sized for the 3KW photovoltaic panels and solar heat collection tubes to fit. Wood-burning boiler is the secondary heat source to avoid fossil fuel usage. Windows are placed to facilitate easy cross ventilation and carefully sized to minimize heat loss.
In constructing a net zero energy house, it is most important to manage energy than to produce it, therefore insulation is the most important factor. Sosoljip is built with external insulation to block heat or cold before it even enters the structure. Not a single centimeter of the building is directly exposed to external air. The reinforced concrete structure is wrapped with 20 centimeter styrofoam insulation. During the summer, the building relies on the insulation layer and natural ventilation for cooling without air conditioners, because the electricity consumption by air conditioners cannot be met with photovoltaic production. The client will gladly wear sweaters in the winter and sweat a little in the summer, which is only natural.
Panels or shingles were not ideal for the exterior because a finishing system that is to be installed onto the insulation layer is bound to damage the external insulation. While researching for a material that could be sprayed on, Polyurea, often used in water parks, caught Yang’s attention. Polyurea is very resilient and is an excellent waterproof material. It could simply be sprayed on to the insulation-wrapped house. Eliminating the roofing trade not only sped up the construction process but was also an economical choice.
The architect wanted to design a simple, functional wall section that “the client’s parents could understand immediately.” The wall is composed of reinforced concrete, styrofoam insulation, polyurea and paint. These satisfy the function of a wall; to protect from weather. Nothing is added on the inside of this wall, no gypsum boards, no wallpapers, no paint.
Architects: Lifethings
Location: GyeongSangNam-do, South Korea
Architect In Charge: Yang Soo-in
Project Manager : Kyung Jin Jung
Contractor : Yim, Hyun Chul (Chaeheon Construction)
Structural Engineering : Park, Byung-soon (The Kujo)
Electrical Engineering : Hangil Engineering
Mechanical Engineering : Joosung MEC
All Photos © Kyungsub Shin

