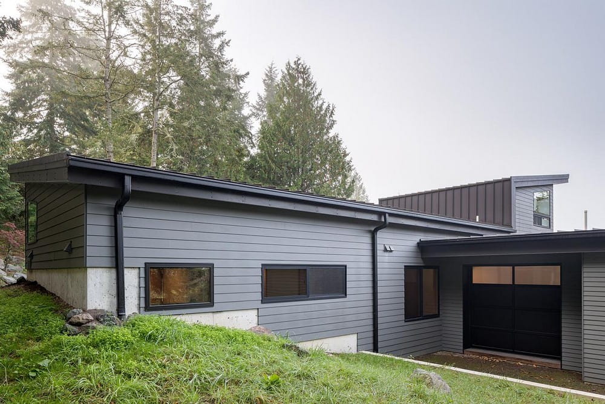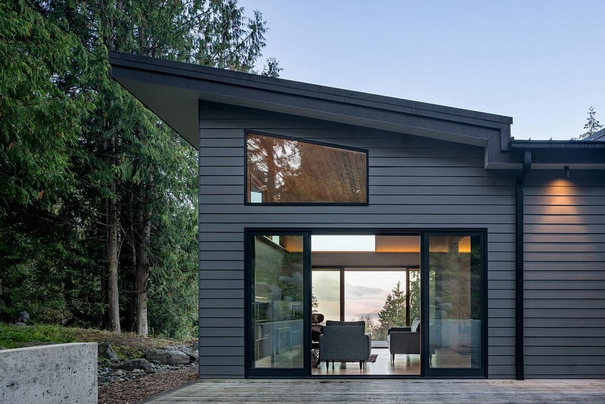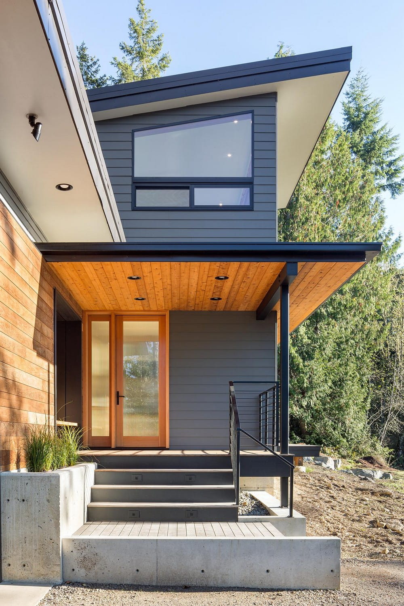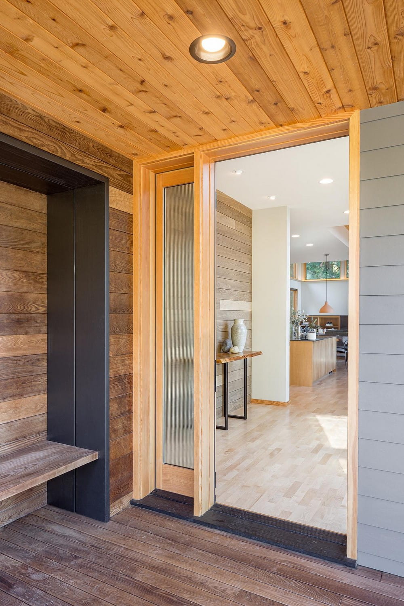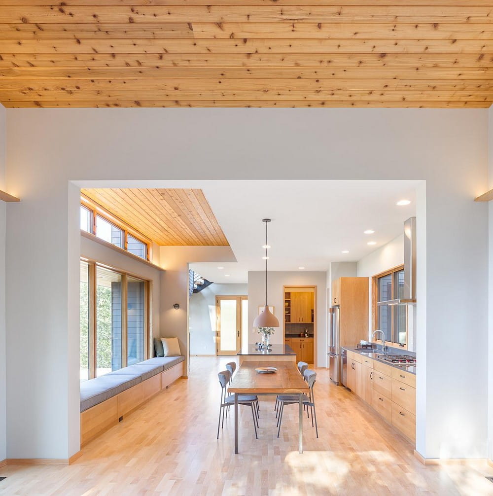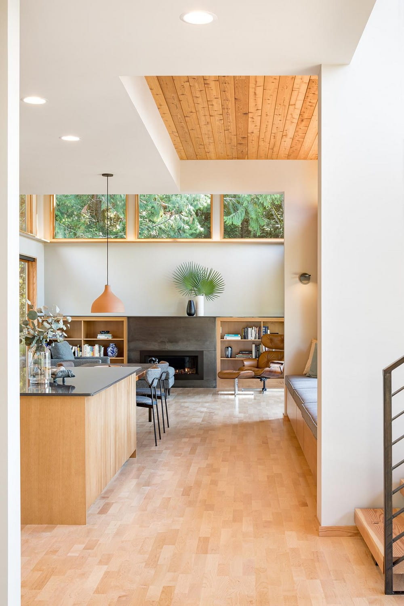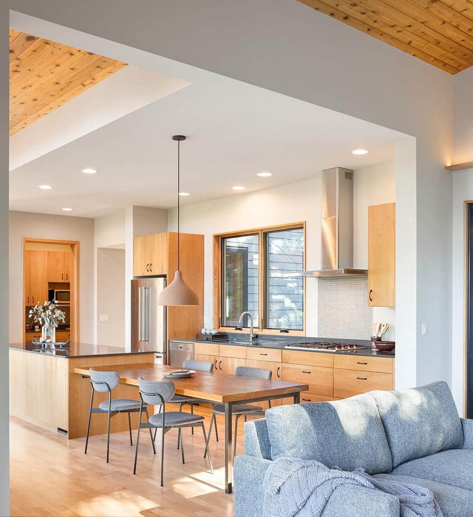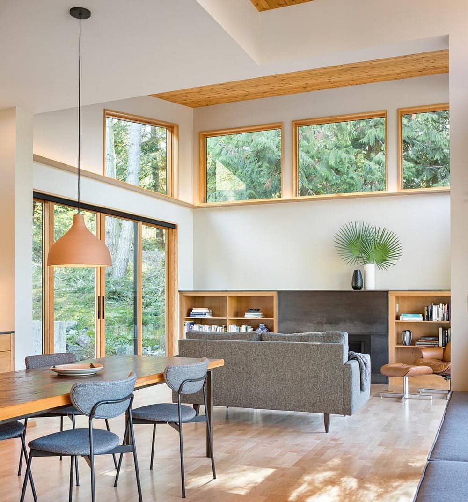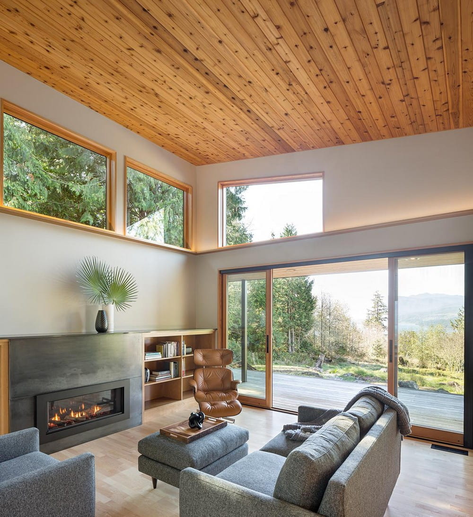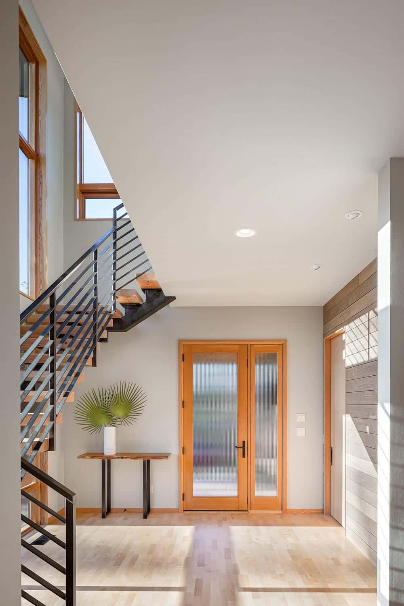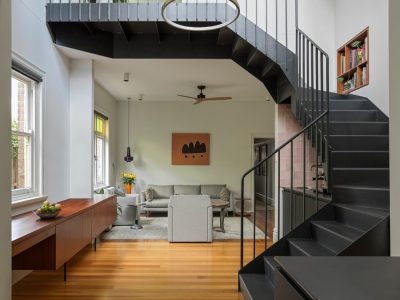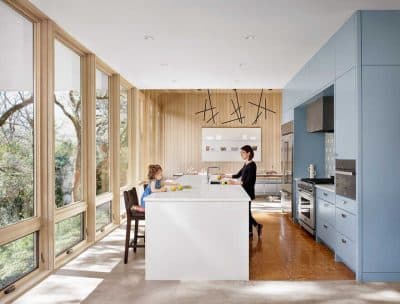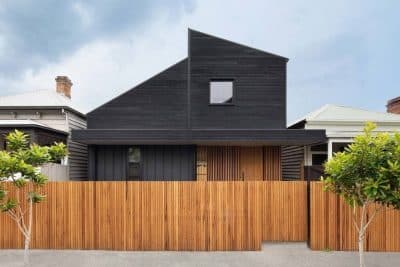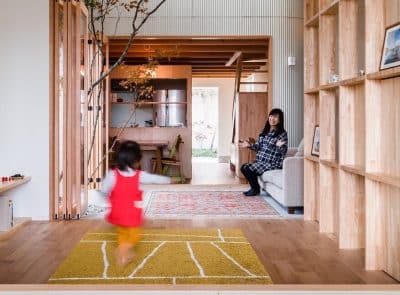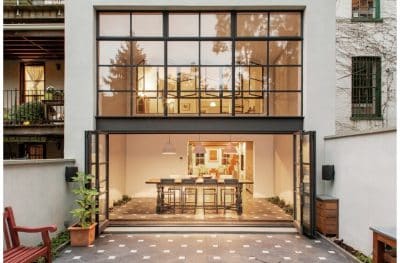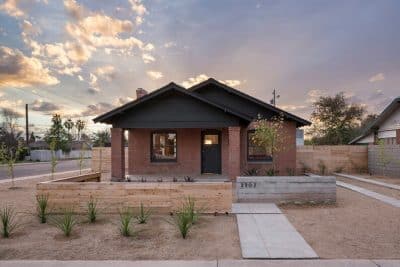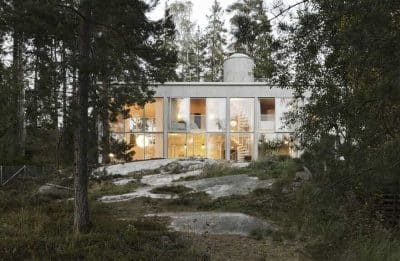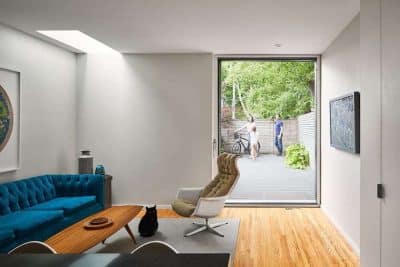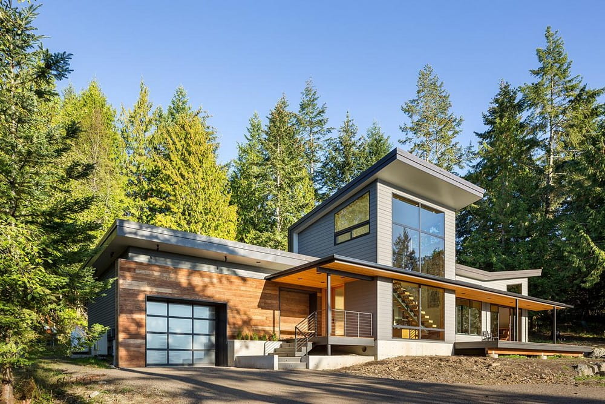
Project: Folding House
Architecture: StudioSTL
Location: Port Townsend, Washington, United States
Area: 2510 ft2
Year: 2020
Photo Credits: Josh Partee
Folding House, designed by StudioSTL in Port Townsend, Washington, is a captivating residence that perfectly balances panoramic views with a seamless connection to its forested setting. Overlooking Discovery Bay with the majestic Olympic Mountains in the distance, this home is thoughtfully positioned to capture the natural beauty of its surroundings while maintaining easy access to the serene forest landscape.
Strategic Placement and Design
The approach to Folding House is a meandering path carefully located to preserve the raw nature of the property. This strategic placement ensures that the home not only captures breathtaking views but also maintains a harmonious relationship with the environment. The design integrates both the panoramic vista and the forested setting, providing a tranquil and immersive living experience.
Interior Details and Craftsmanship
The interior of Folding House is detailed with exquisite craftsmanship and thoughtful design elements. The centerpiece is a stunning exposed steel surround on the fireplace, which adds a touch of industrial elegance to the living space. A unique dining room table, hand-crafted by a local artisan, adds a personalized and artistic touch to the home. Additionally, a custom staircase leads to a viewing loft, offering a perfect spot to take in the expansive views.
Warm Accents and Outdoor Connection
Warm accents of natural wood throughout the interior create a balanced and inviting atmosphere. The subdued interior design is complemented by these warm touches, making the space feel cozy and welcoming. Opposing sliding doors off the living room enhance the connection to the outdoors, while a window seat opposite the kitchen provides a serene spot to enjoy the scenery.
Serene Outdoor Spaces
The outdoor spaces of Folding House are designed to maximize the enjoyment of the natural surroundings. A rear courtyard, surrounded by trees, offers a quiet and secluded area to relax and unwind. This thoughtful integration of indoor and outdoor spaces ensures that the residents can fully immerse themselves in the beauty of the environment.
Conclusion
In conclusion, Folding House by StudioSTL is a testament to the seamless integration of architecture and nature. The home’s strategic placement, exquisite interior details, and thoughtful design elements create a harmonious retreat that captures the essence of its stunning location. Overlooking Discovery Bay and nestled in a forested setting, Folding House offers a unique and tranquil living experience that celebrates the natural beauty of Port Townsend, Washington.
