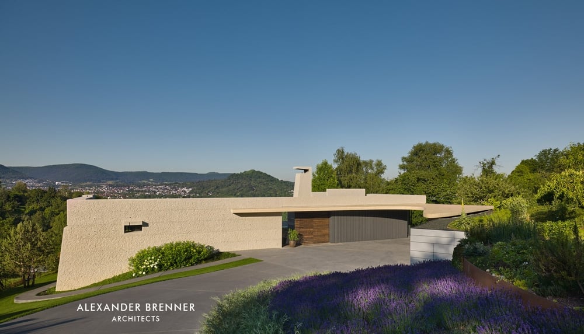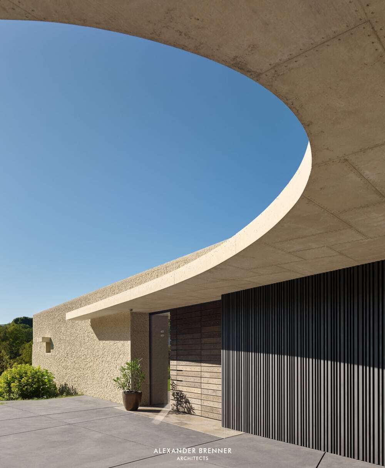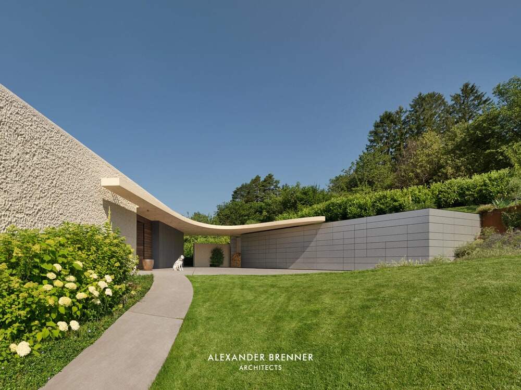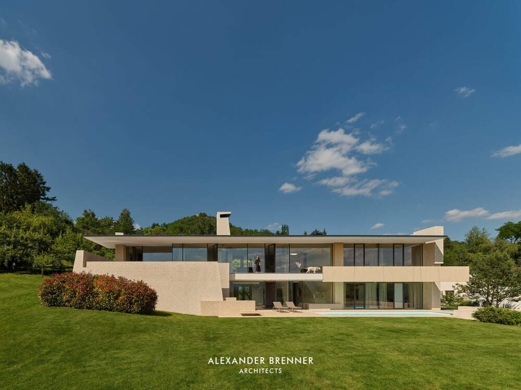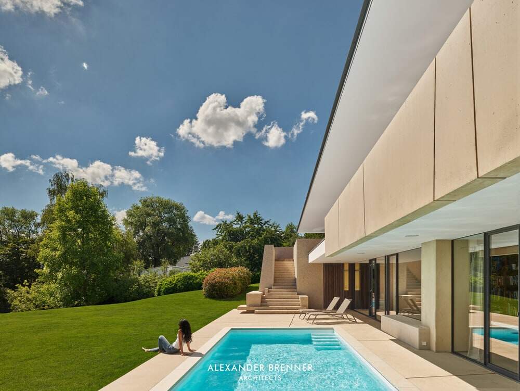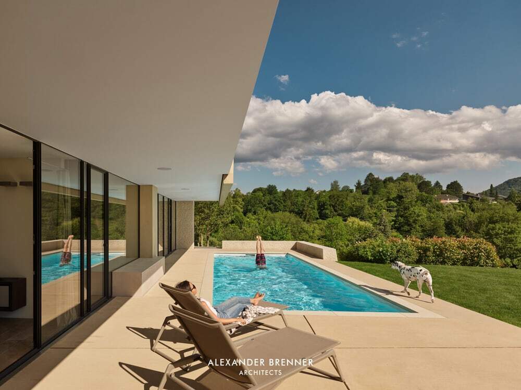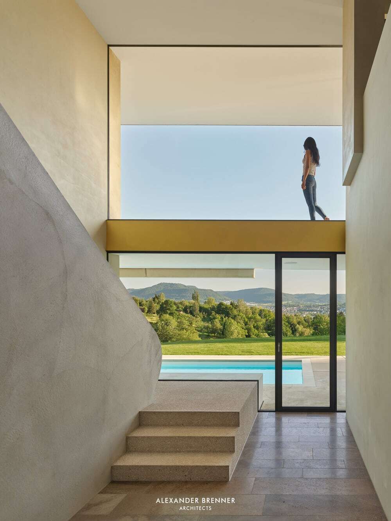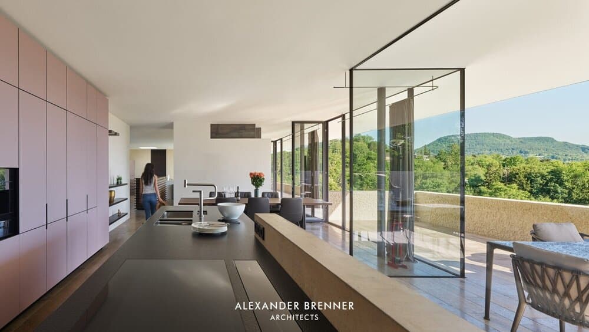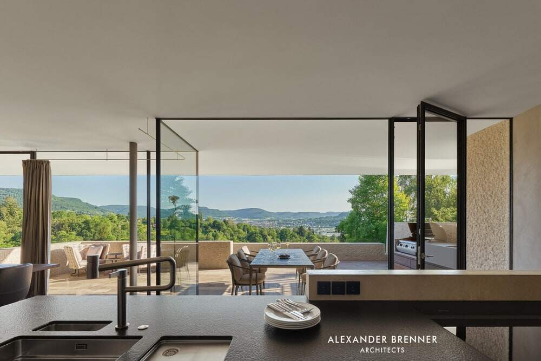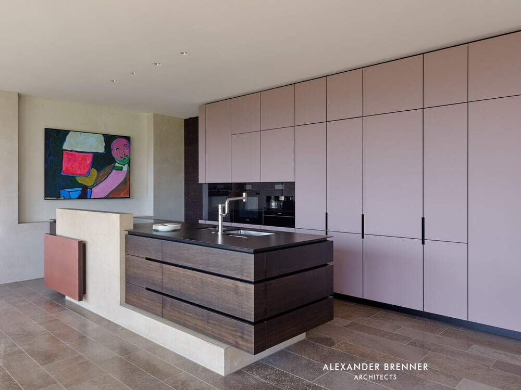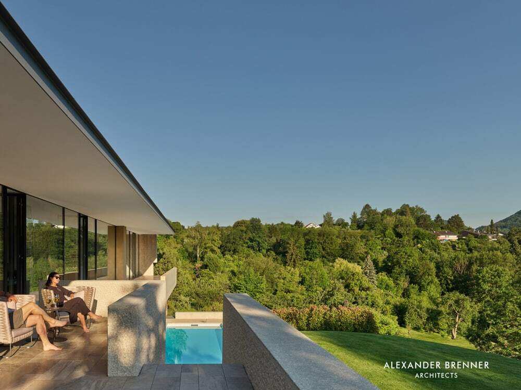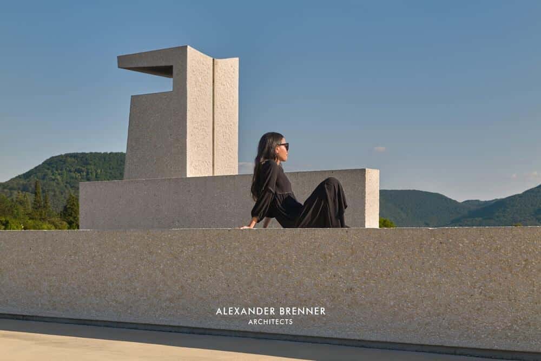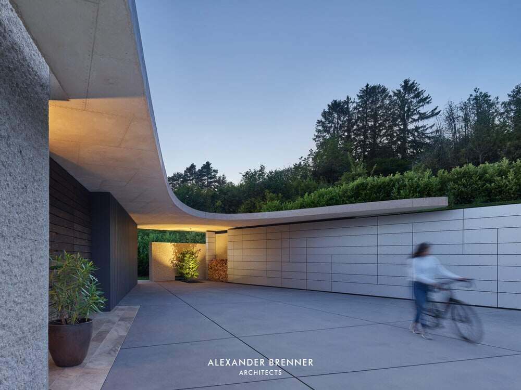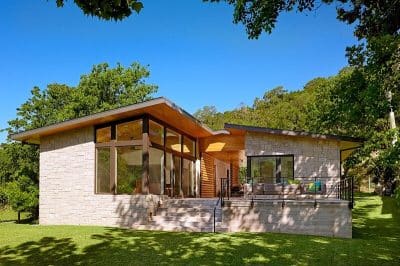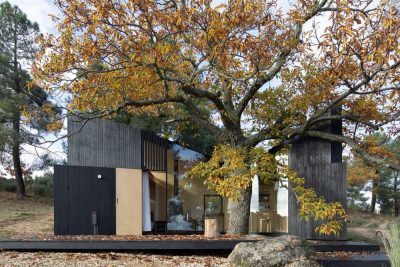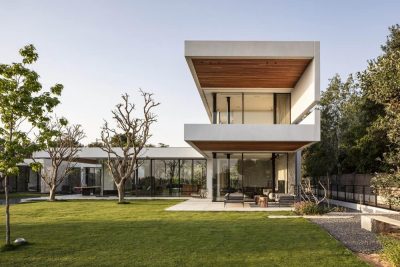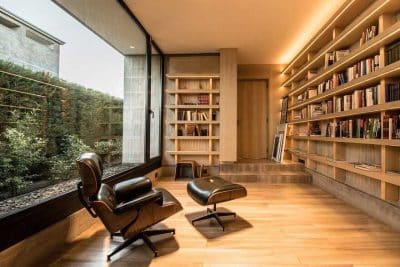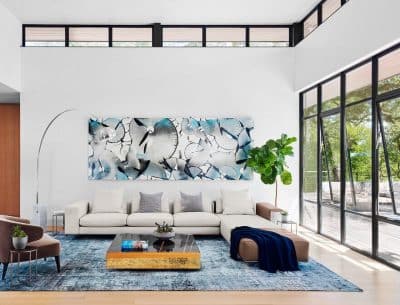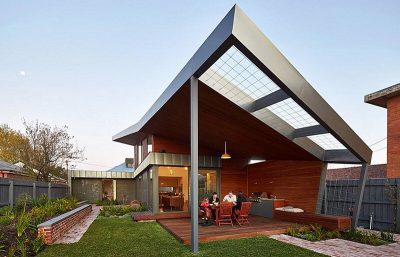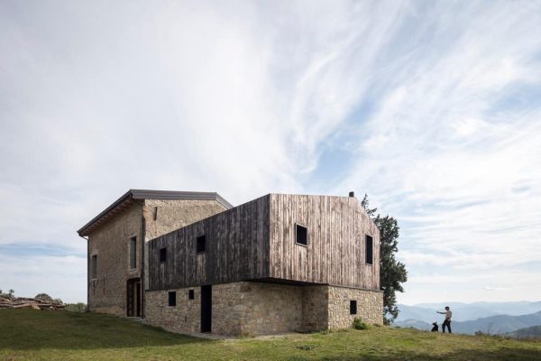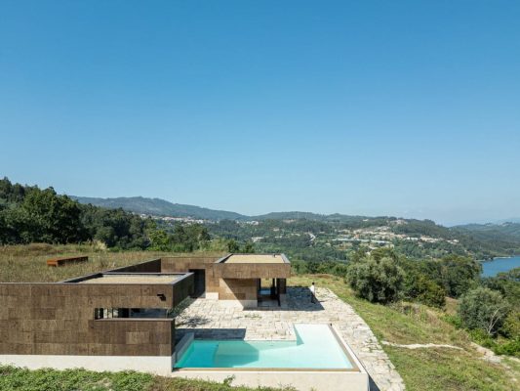Project: Fineway House
Architects: Alexander Brenner Architects
Location: Reutlingen, Germany
Year 2020
Photo Credits: Zooey Braun
Text by Alexander Brenner Architects
The modern villa was built on a plot of land on the outskirts of Reutlingen on a popular mountain trail, directly below the Achalm Mountain. To the north, towards this path, Fineway House appears like a stone, solid and closed and opens with floor-to-ceiling glazing to the view in the south. Here the view wanders over the pool and the wide valley. For energetic reasons and for reasons of sustainability, the outer walls consist of 50 centimeter thick aerated concrete and a refined exposed concrete shell of 25 centimeters. By adding local Jura chips as aggregate, it appears in a warm gray beige after refining.
The façade, handcrafted by chiseling, pointing and charring, presents itself with a rough, archaic relief structure. Inside, too, stonemasons created a very special atmosphere thanks to the bush-hammered concrete on fixtures, stairs and parapets, which is reminiscent of the stone power of historical buildings. The calming feeling of firmness and durability is encouraged by limed walls, natural stone and oak flooring.
As with all projects by “Alexander Brenner Architects”, all furniture and fixtures were designed for this project. Based on the idea of the „Gesamtkunstwerk“ – an overall work of art, everything including the outdoor facilities was designed and planned by the architects.

