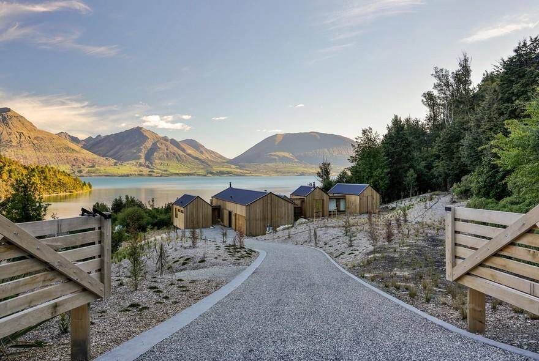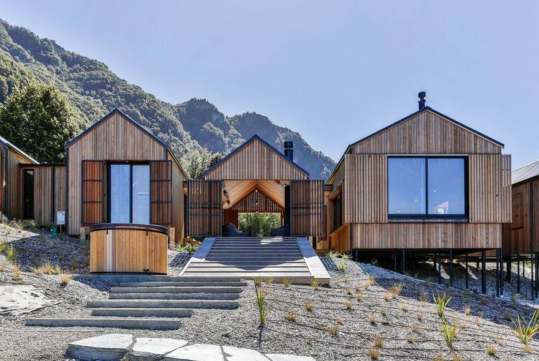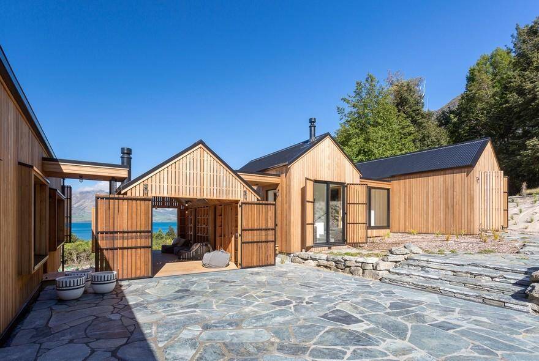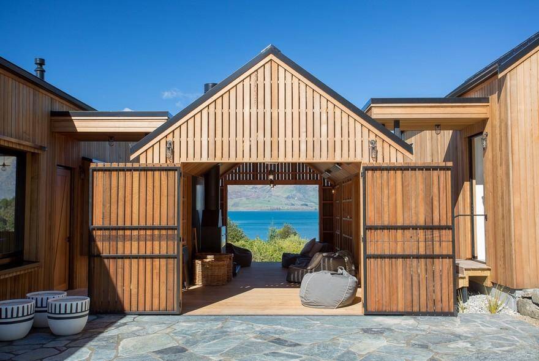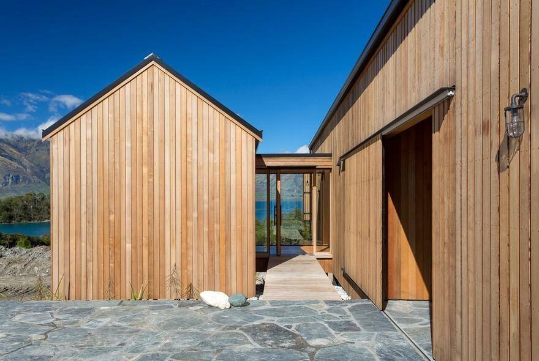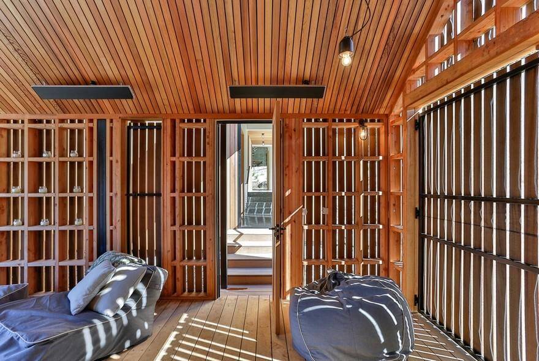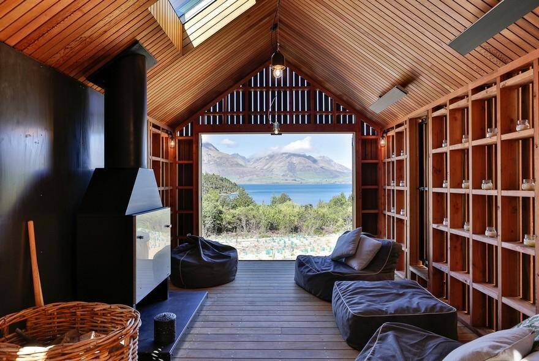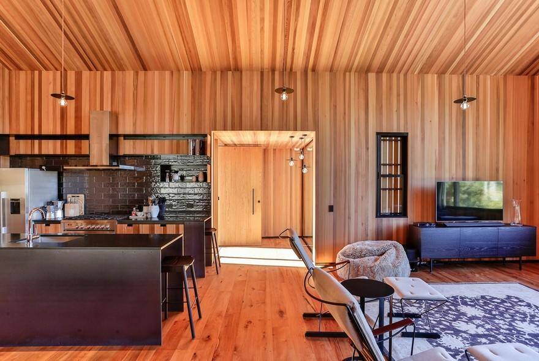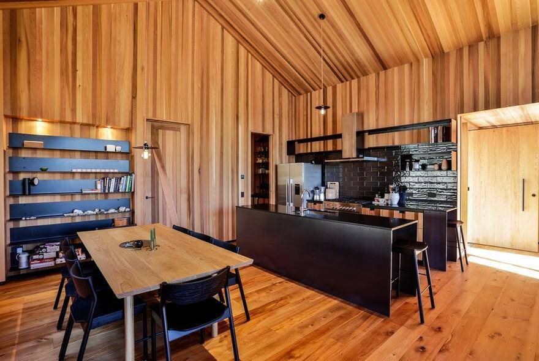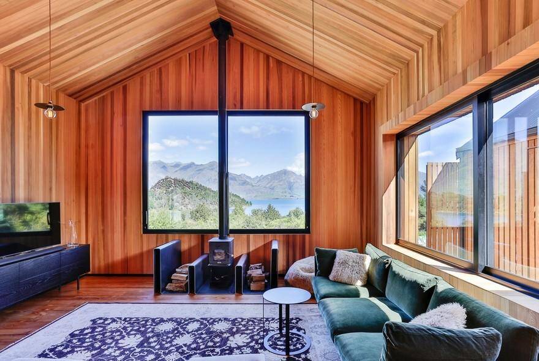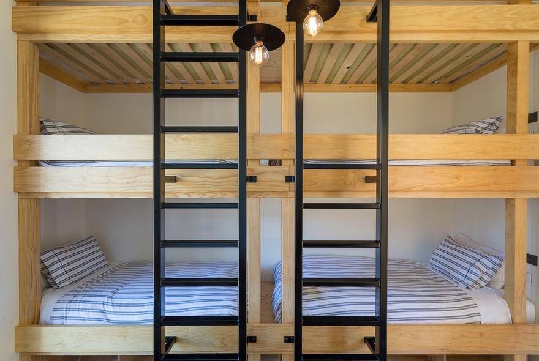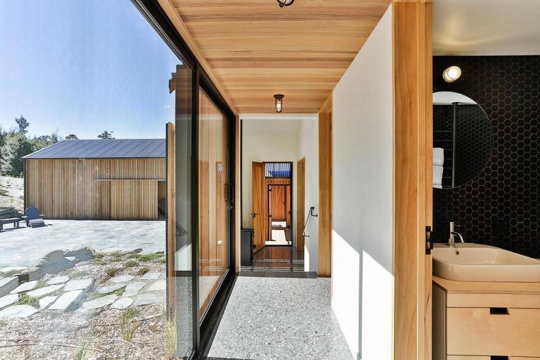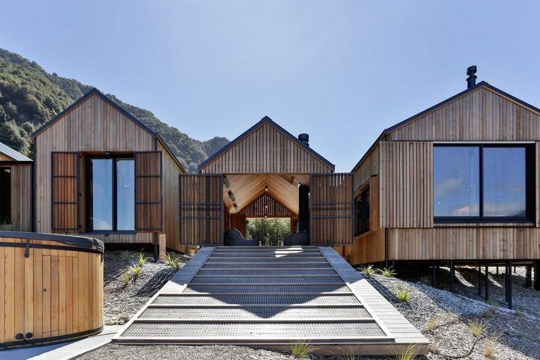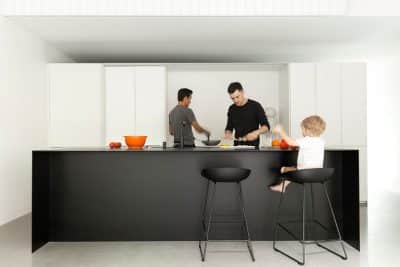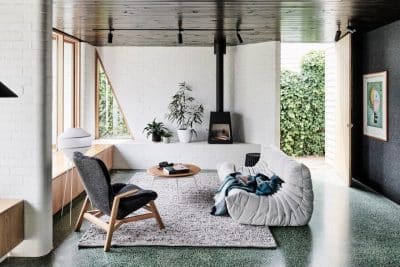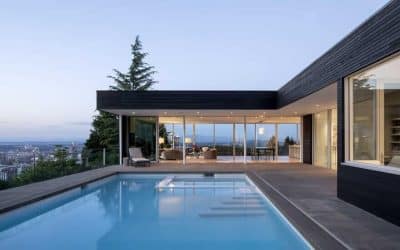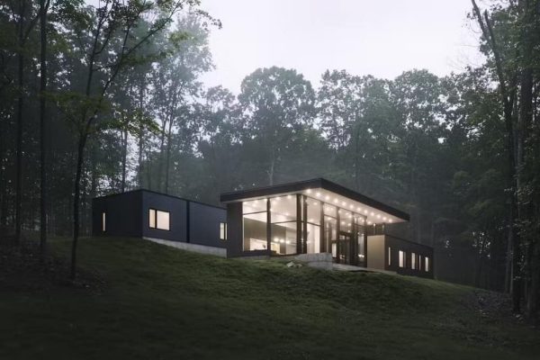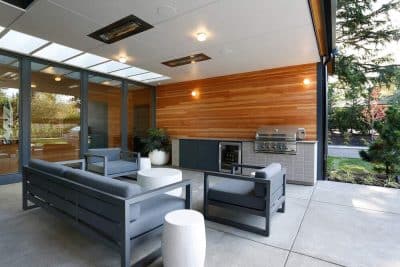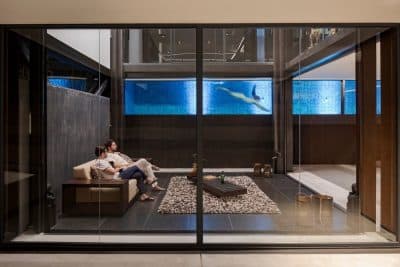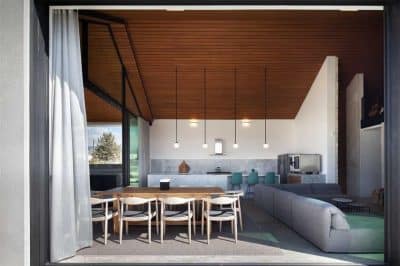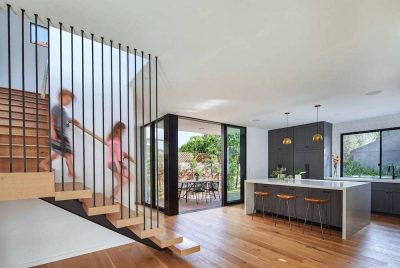Project: Fishermans Lane House
Architect: RTA Studio
Project / Construction Management / Main Contractor: Triple Star
Location: Fishermans Lane, Bobs Cove, New Zealand
Floor Area: 291 sqm
Completion Date: December, 2017
Photographer: Jamie Cobel
This contemporary and unique family home of 291m2 is situated above Lake Wakatipu and the picturesque Bobs Cove.
The design philosophy behind this beautiful new home has been aptly described by the architect Richard Naish of RTA Studio as: “A unique design intended to replicate a series of boat sheds elevated above Bobs Cove. Outdoor living areas with open cladding produce a lantern effect at night. The sweeping topography with native planting blends the property into the surrounding landscape”.
Each of the five pitch-roofed pavilions open out towards Lake Wakatipu and accommodate the five distinct functions of this house: living, master suite, family sleeping, guest sleeping and a central outdoor living and boat shed. The pavilions are linked together by an external breezeway and feature a suspended timber deck that extends down the lake.
The external appearance of Fishermans Lane house includes a combination of rough sawn vertical cedar weatherboards, timber shutters, dark corrugate roofing, extruded joiner frames and dark aluminium joinery.
Internally, the majority of the finishes are of a bespoke nature and include cedar lined walls and ceilings, solid core lacquered cedar doors with rimu frames, mosaic bathroom tiling, feature joinery pieces such as the three tier bunk beds and full height storage units. Flooring includes a combination of black pebbled polished concrete floors, T&G recycled rimu timber floor and ‘crazy schist paving’.
Extensive landscaping including approximately 4,000 native plants effectively blends the building into the surrounding landscape.

