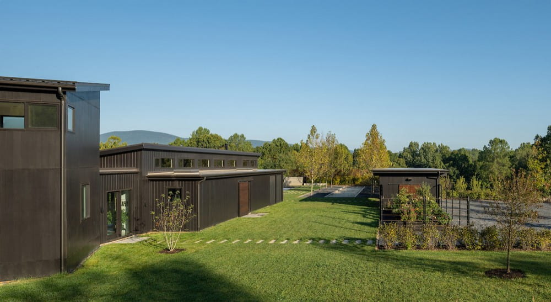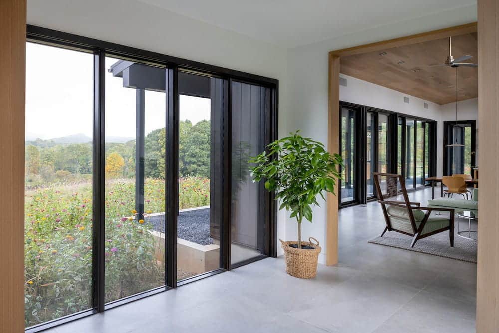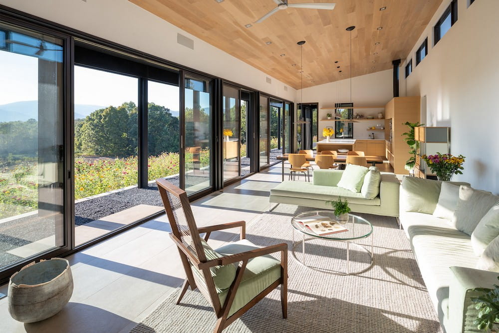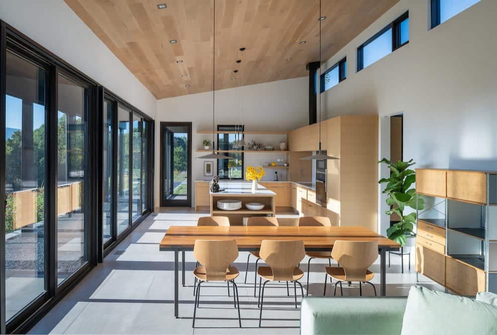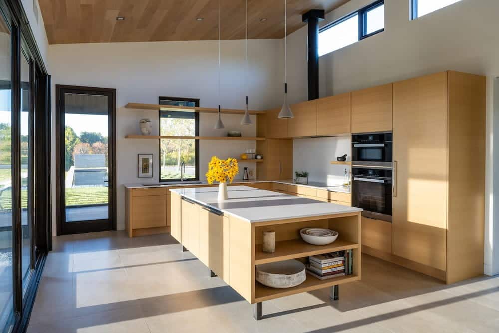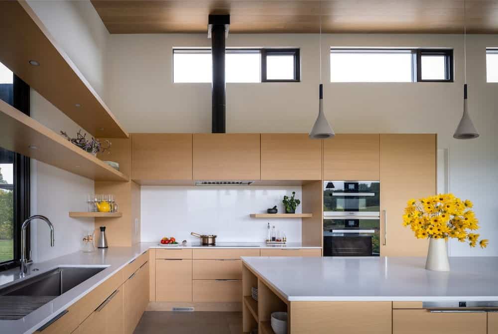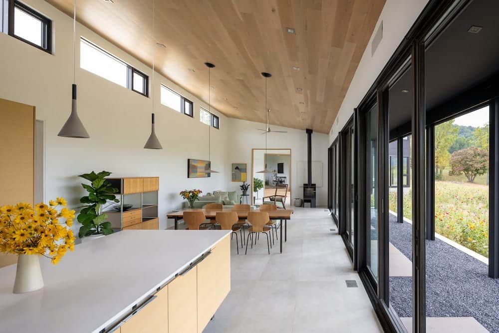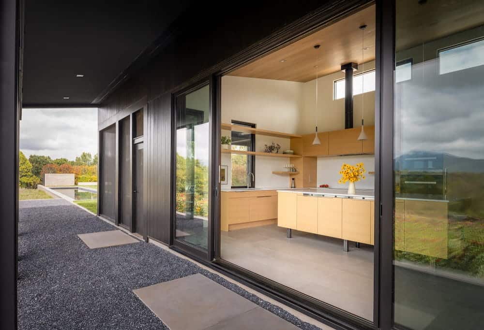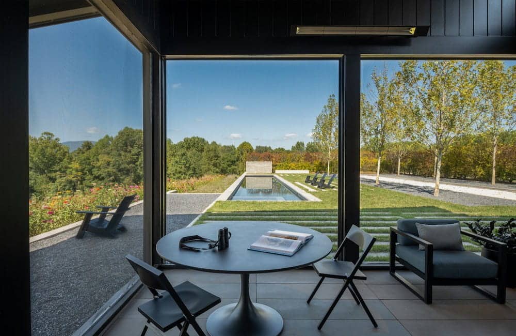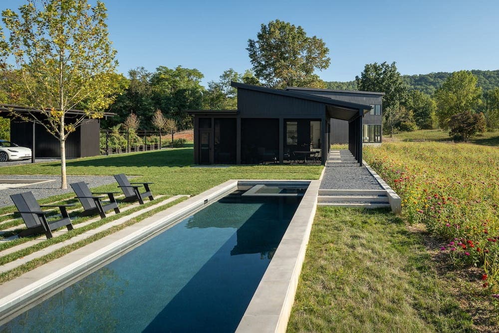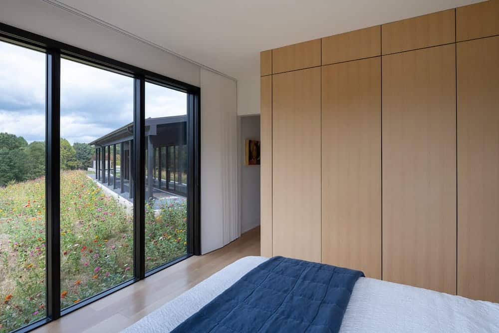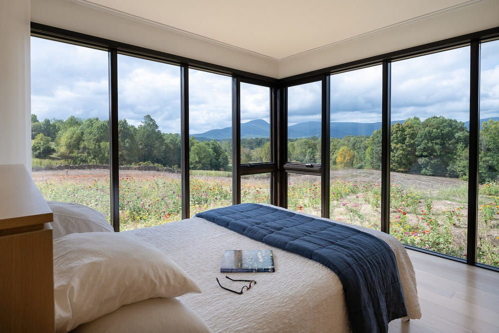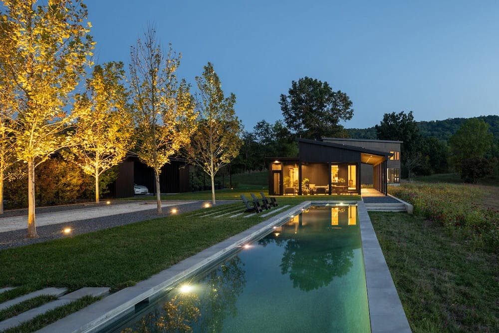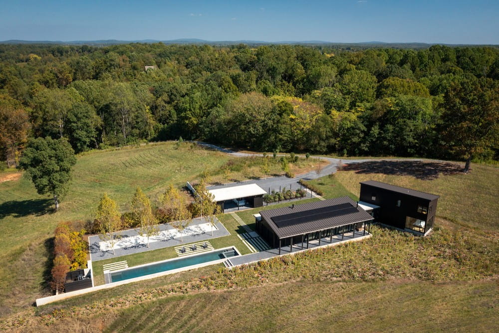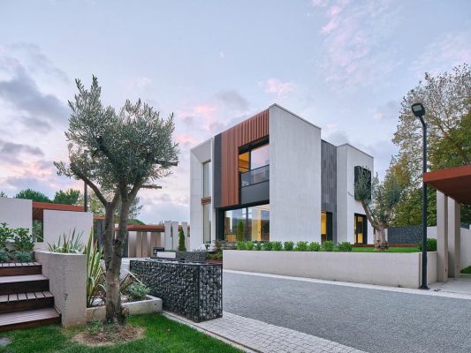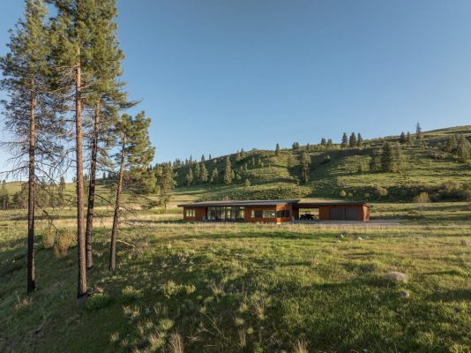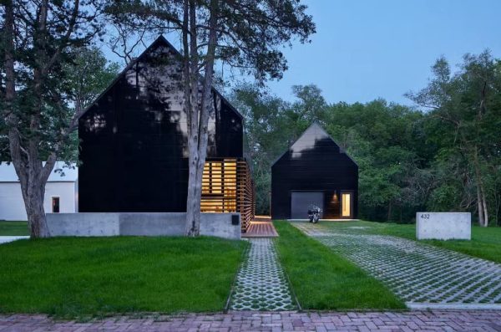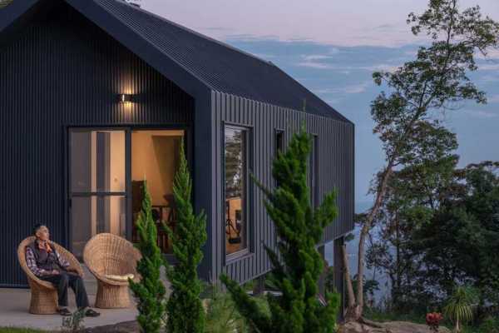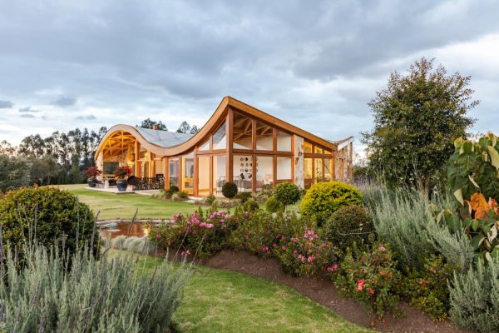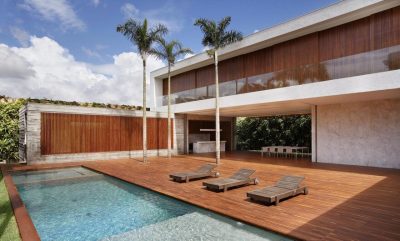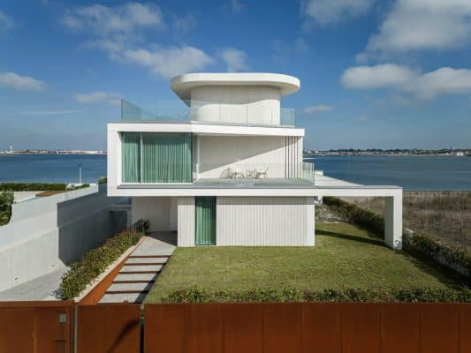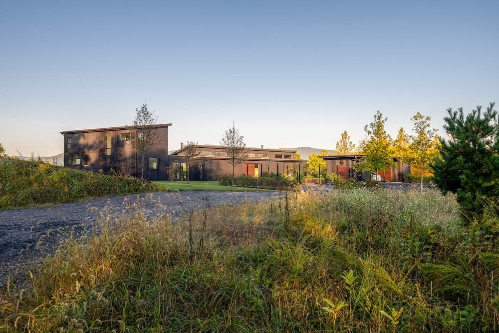
Project: Flint Hill House
Architecture: Gardner Architects
Landscape Architects: Gregg Bleam
Structural Engineering: MCC 1200AE Architectural Engineers
Location: Flint Hill, Virginia, United States
Year: 2021
Photo Credits: John Cole Photo, Emily Hagen Photography, Amy Gardner
The Flint Hill house is a porch overlooking the mountains.
Rappahannock County, a county located in the northern Piedmont region of Virginia, and adjacent to Shenandoah National Park, is the home for our project at Flint Hill. Much of the land in Rappahannock County consists of rolling territory and small mountains that culminate in the west at the Blue Ridge mountains of Shenandoah National Park. The county is primarily rural in nature, and as a certified International Dark-Sky Park it is one of the last places on the East Coast with a view of the Milky Way.
These characteristics – rolling, mountainous, foothills to the Shenandoah, with clear skies allowing views for great distances – form the context for this project. The design agenda called for a house compound comprising living and sleeping wings, a carport, a garden for growing vegetables and flowers, a year-round pool, and a bocce court, located strategically within the sixty-four acre site. Interior and exterior spaces are connected to each other, where movement between and among them allows for constant engagement with the site and views of the Blue Ridge Mountains. Further, the homeowner’s goals included a robust interconnectedness of indoors and outdoors, spatially, functionally, and visually.
The Flint Hill house forms are borrowed from local farm outbuildings such as grain storage sheds with monopitch roofs and open on one side. Oriented to capture view, light and breeze, two wings are guided by the site topography and split by the view to the Blue Ridge mountains captured upon entry.
With the view and topography suggesting that the house be oriented towards the west, opportunities for providing shade became important in shaping the house forms — a deep roofed terrace-porch with exterior motorized shades creates an outdoor room and a protective layer to the living spaces within.
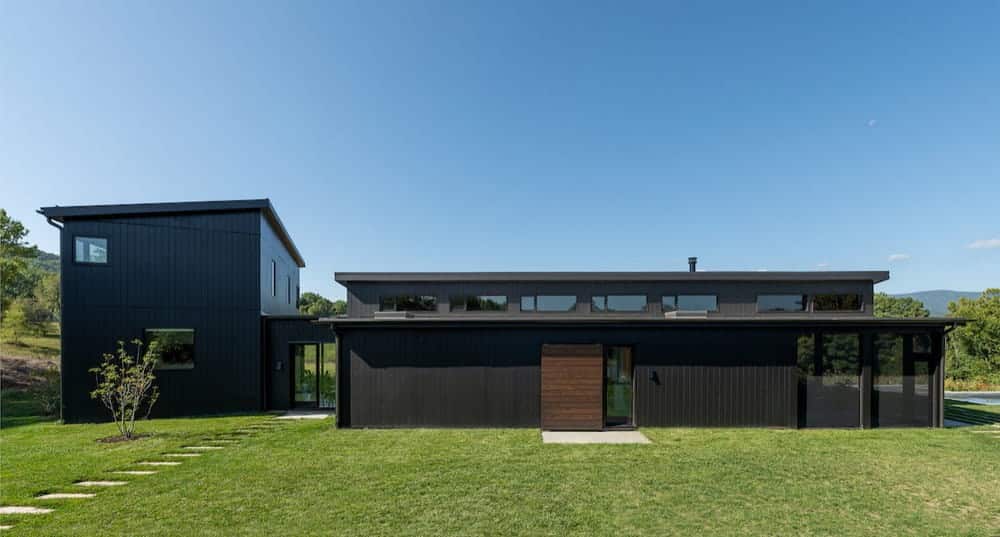
While the orientation of the house runs counter to conventional wisdom regarding the solar gain that comes from a westerly orientation, the strategies for shading systems, the building envelope, mechanical systems and efficient appliances, as well as an 8kW photovoltaic system all helped the design to achieve a HERS rating of 21.
Along the predominantly east-west axis, spaces unfold in layers wherein the living room opens to the deep terrace-porch overlooking the meadow. The spaces along the almost north-south axis are aligned with each other and blend interior to exterior, from living spaces through to the screen porch, pool and terrace, via views and unifying materials such as tile and cast-stone pavers.
There are several kinds of landscapes that comprise the setting of the house compound – meadow, manicured, growing landscapes. These landscapes join the buildings to the hillsides and natural terraces.
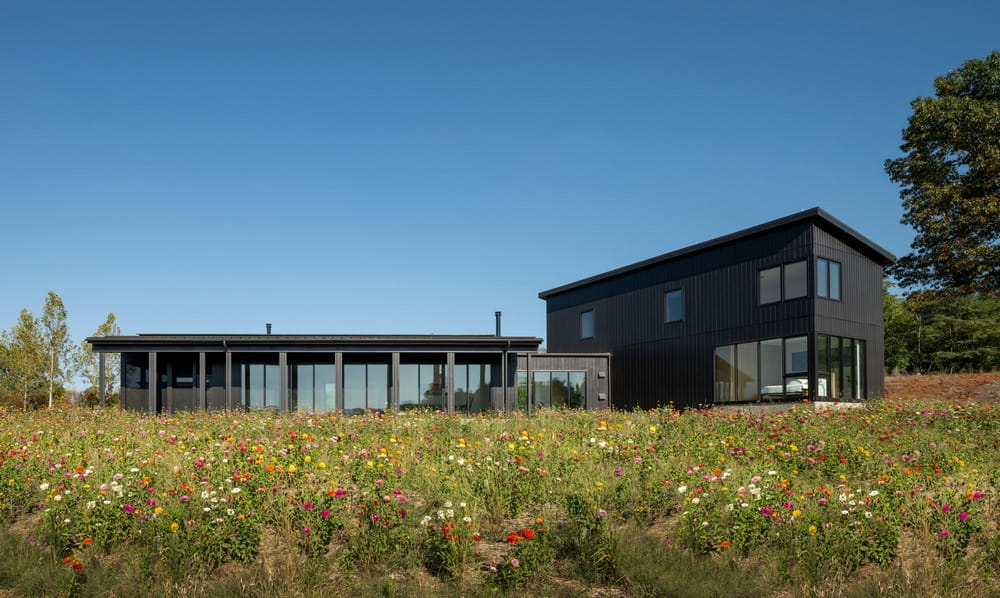
Sustainability
Our approach to the sustainable and resilient aspects of the design include strategies that begin with the orientation towards and capture of natural resources such as wind and light, further bolstered with active systems.
Natural ventilation is provided via airflow from low on the terrace/meadow side up through clerestory windows at the top of the main shed roof of the living wing.
Capturing the low afternoon winter sun with the mass of the tiled floors in the main spaces is another passive strategy that was an early formgiver.
While the orientation of the house runs counter to conventional wisdom regarding the solar gain that comes from a westerly orientation, the strategies for shading systems, the building envelope, mechanical systems and efficient appliances, as well as an 8kW photovoltaic system all helped the design to achieve a HERS rating of 21.
Building systems, active MEP systems and equipment include: high efficiency equipment; a great vapor-managed building envelope; great windows and doors, balanced ventilation with an ERV, a heat pump water heater, energy star appliances and the above mentioned 8kW photovoltaic system.
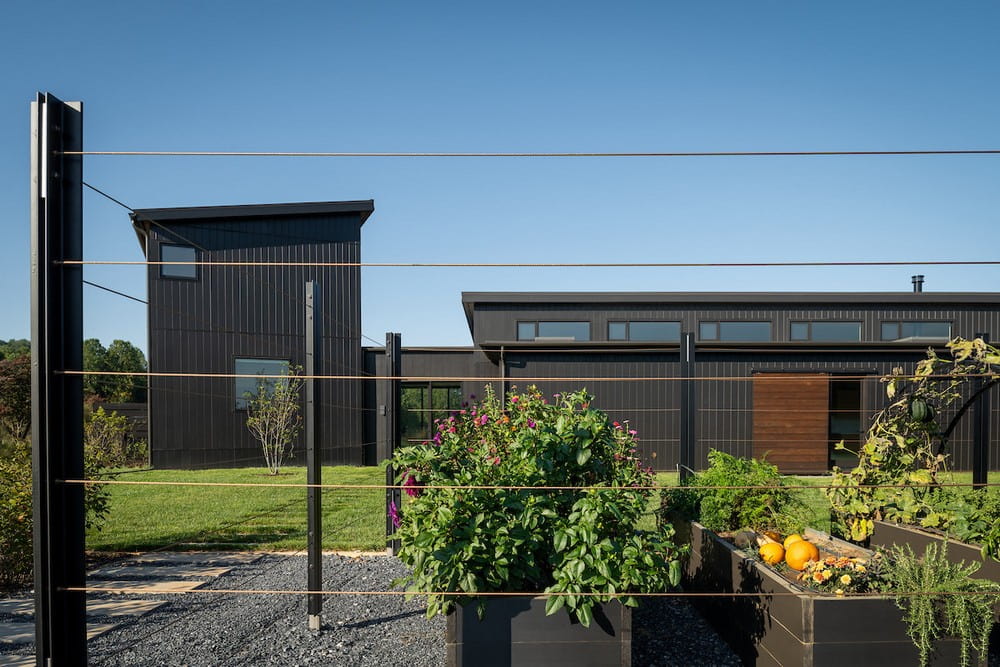
Another philosophy that guided the design of the house was the premise that we could expand opportunities for providing comfort outside of the target comfort zone in the ASHRAE psychrometric chart. Since the house formal language and homeowner premise included a robust interconnectedness of indoors and outdoors, we elected to capitalize on this interconnectedness. We took the approach that if humidity can be controlled, then a higher degree of heat can be tolerated with a reduced use of air-conditioning in the warm seasons. With plentiful opportunities for natural ventilation, the Flint Hill house can be opened up to the exterior spaces, allowing cross-breezes to draw air through the short dimension of the house, from low to high. Combined with the westerly exterior shading, the natural ventilation allows for comfort without the use of air-conditioning for much longer into the day and the warm seasons.
The deep terrace-porch with exterior roller shades and robust cross ventilation that together extend the comfort outside of “conventional bounds” don’t contribute to the HERS rating and are hard to quantify. But they do allow the house occupants to live in a very connected way to the landscape, natural breezes and light.
