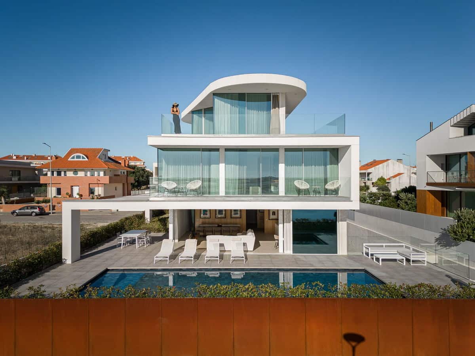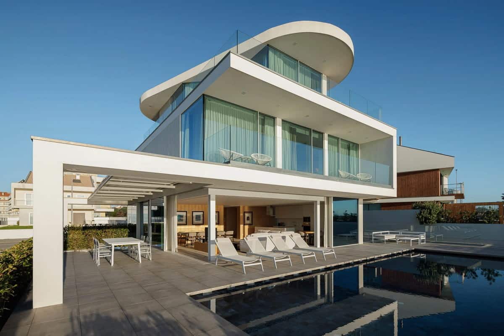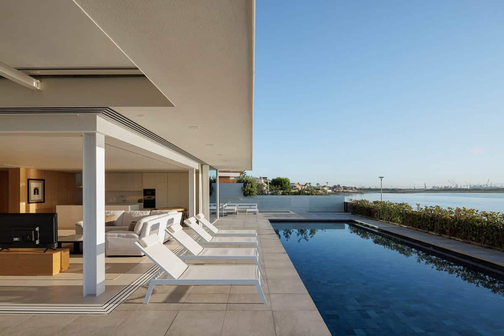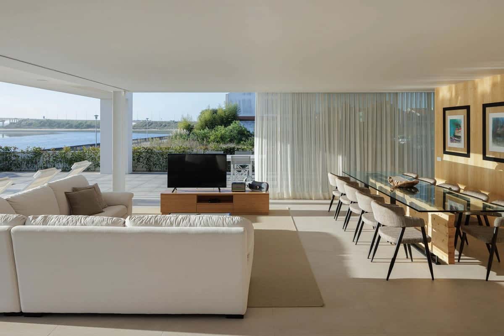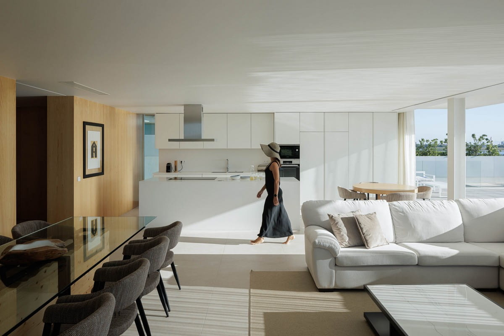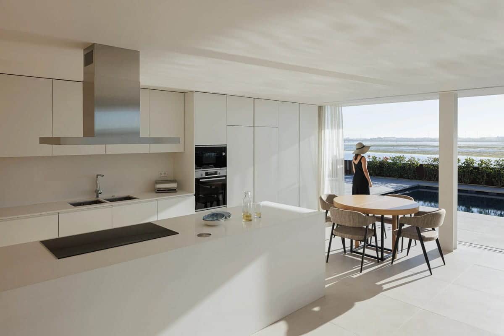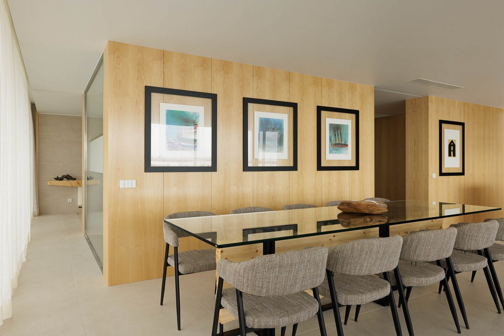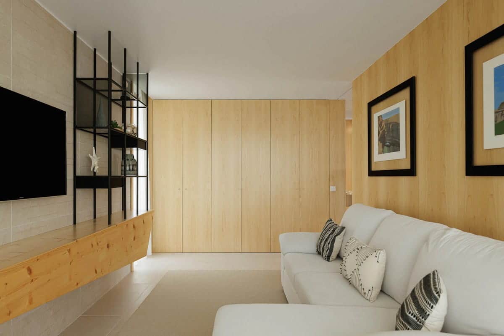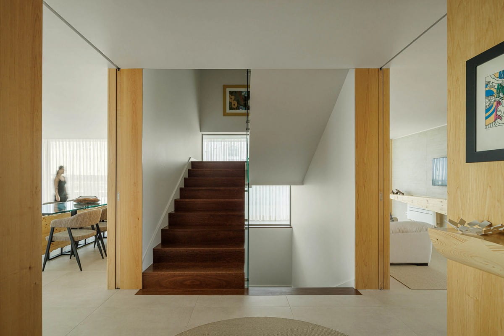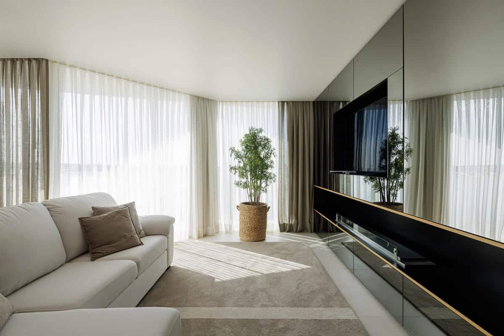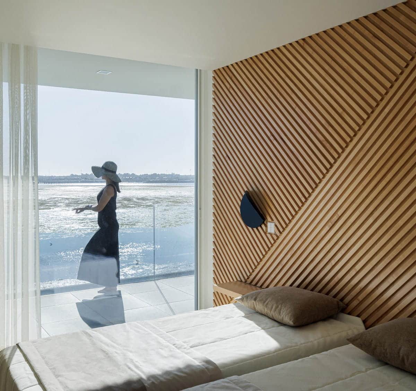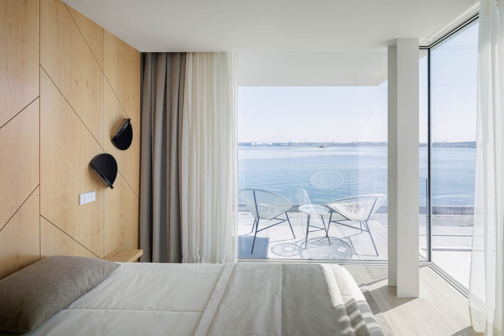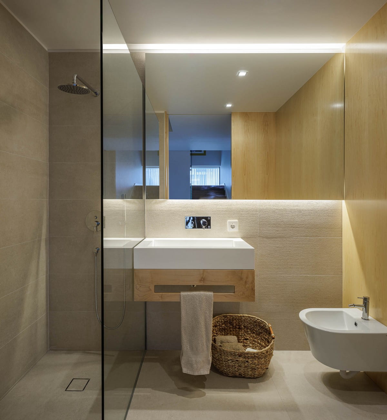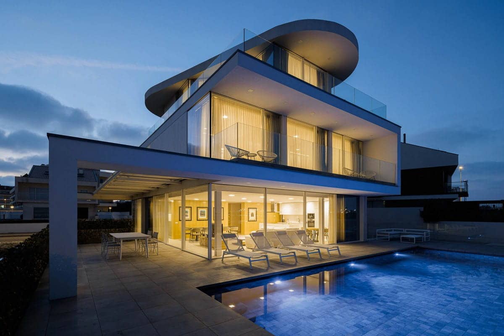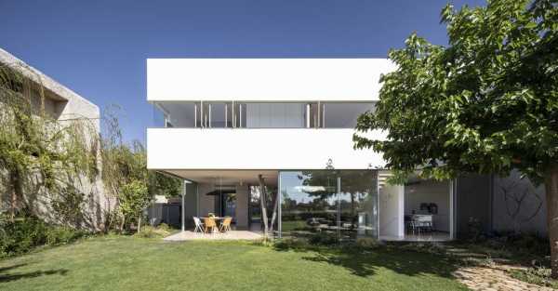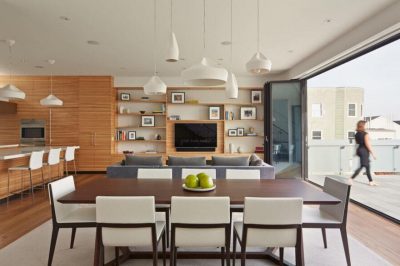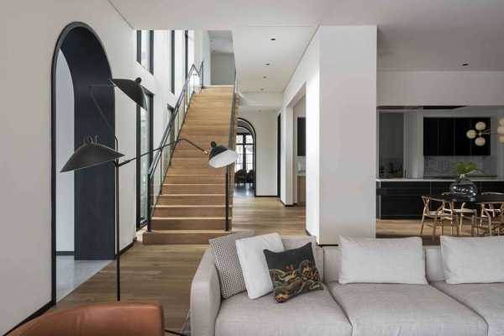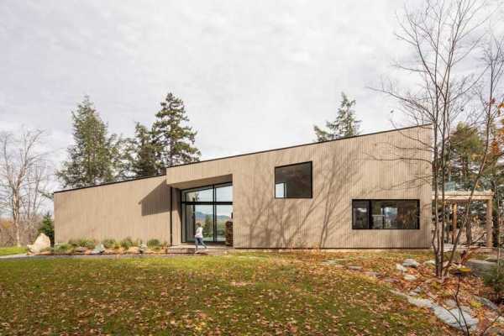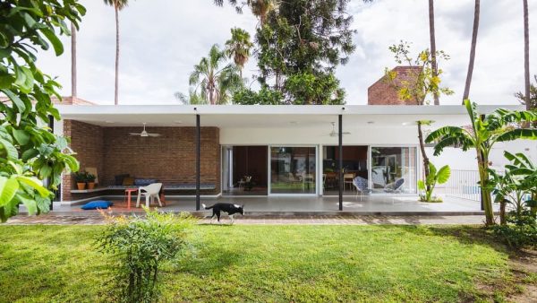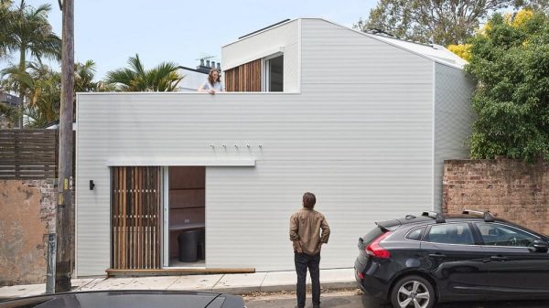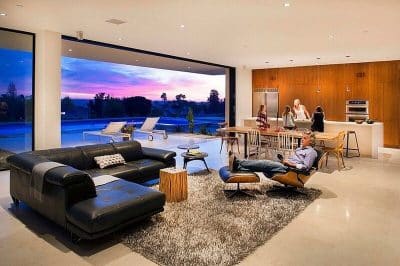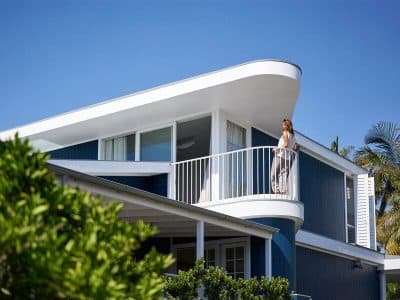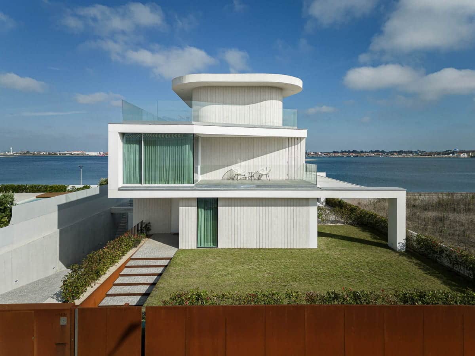
Project: JD2 House
Architecture: Rui Rosmaninho Arquitecto
Location: Ílhavo, Portugal
Year: 2023
Photo Credits: Ivo Tavares Studio
Architect Rui Rosmaninho designed a bespoke single-family residence in Aveiro, Portugal, with sweeping views of the region’s characteristic estuary that stretches alongside the Atlantic Ocean. This beach house is crafted to fulfill the client’s demand for a modern and minimalist aesthetic, while also embracing the principles of contemporary design.
The house’s orientation maximizes sun exposure and natural light, elements that were pivotal in shaping the architectural concept. Given its proximity to the sea, durable materials such as concrete, Corten steel, and ceramic were selected for the exterior to ensure minimal maintenance. Notably, the exterior features ceramic slats that modernize the traditional vertical stripes seen on “palheiros,” typical local structures, linking the home aesthetically to its cultural context.
The interior of the house reflects the owner’s background in the ceramic industry with extensive use of ceramic finishes, creating a unified look that extends from the outside in. The design creates a tranquil, light-filled environment through the use of whites, beiges, and light woods. Unique rough wood elements, appearing as though hewn from single trunks, enhance the connection to nature and add a tactile richness to the space.
The integration of indoor and outdoor elements is seamless, emphasized by large windows that frame the estuarine landscape and allow natural light to flood the interior. The JD2 house is also designed with hospitality in mind, featuring custom-designed furniture tailored to enhance functionality and accommodate family and friends comfortably.
Ceramic finishes throughout the home challenge traditional notions of the material’s use, employing textures and patterns that mimic wallpaper to add warmth and comfort. In the bathrooms, white ceramics are innovatively used with varying shapes and applications, creating dynamic and unique spaces while maintaining a uniform layout.
This project represents a successful collaboration between architecture and interior design teams, culminating in a peaceful and stylish retreat that perfectly suits the family’s lifestyle and connects them with their local heritage and the natural beauty of Aveiro’s coastal landscape.
