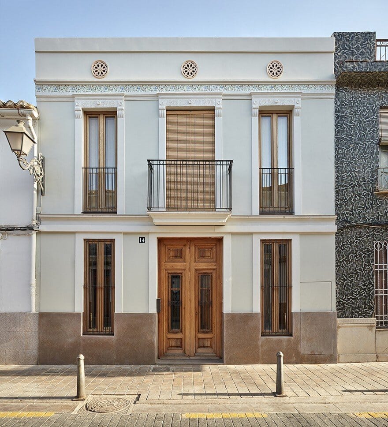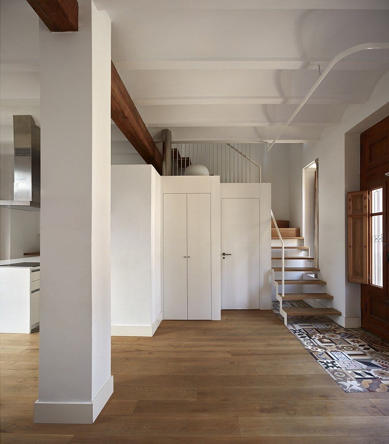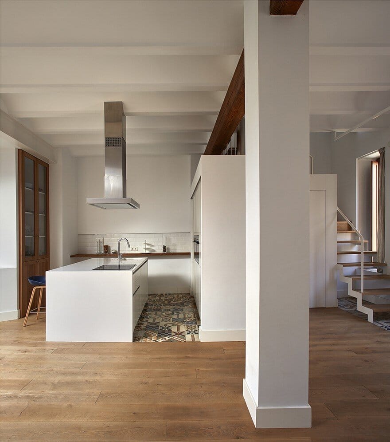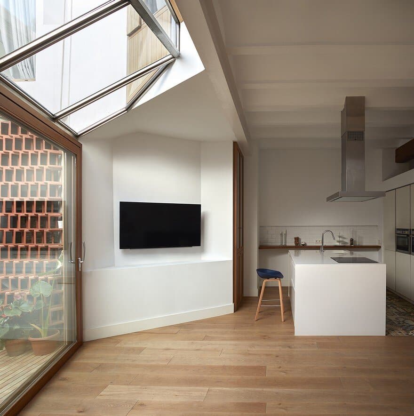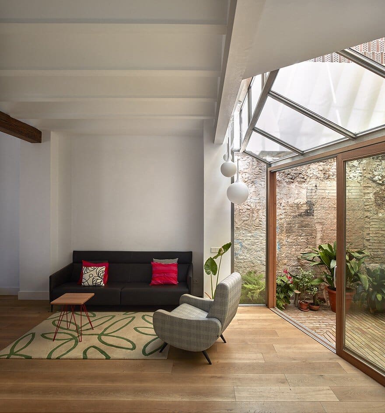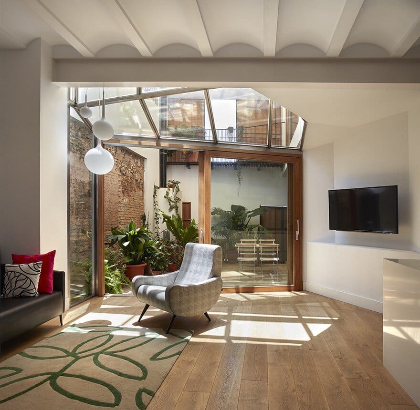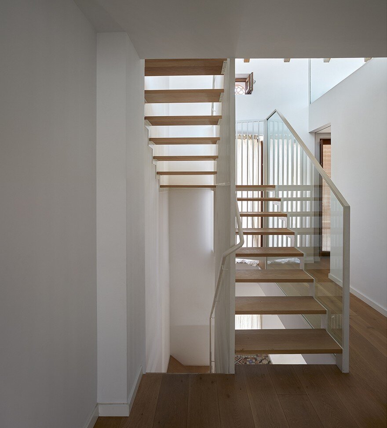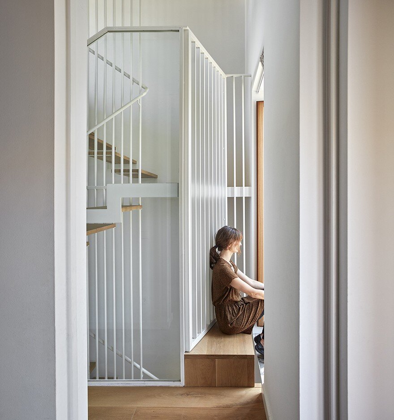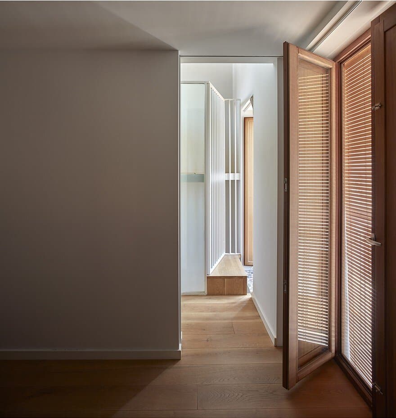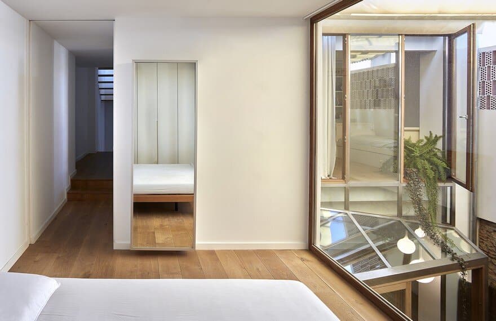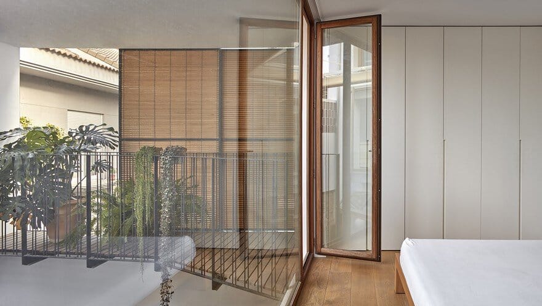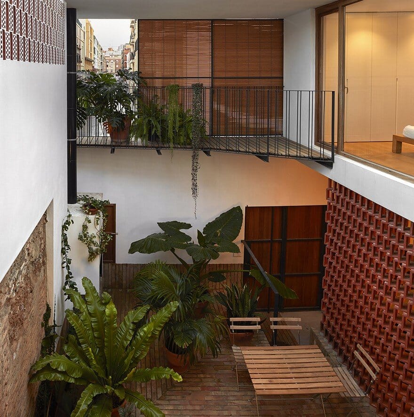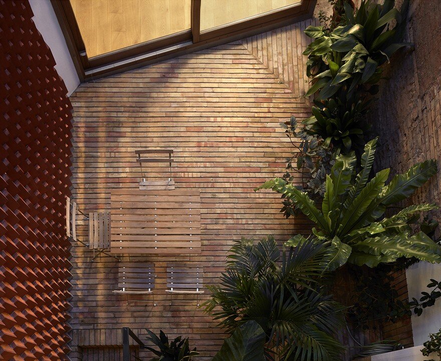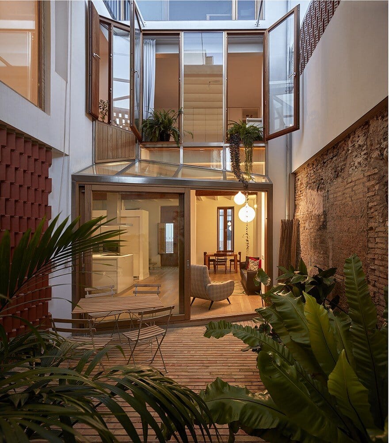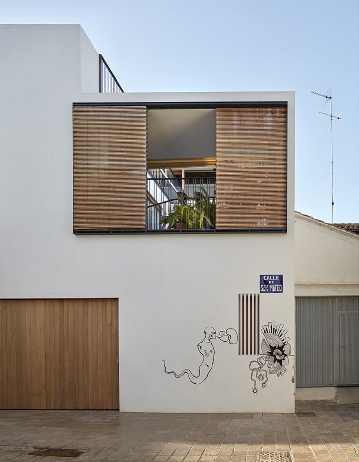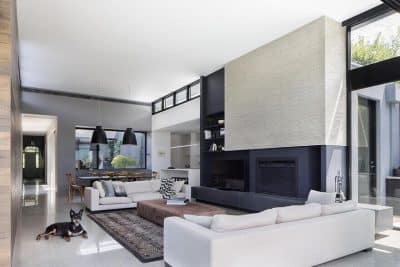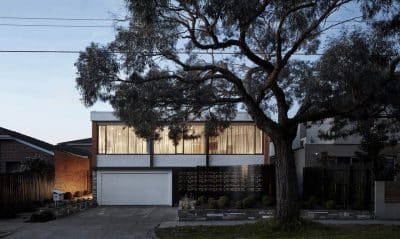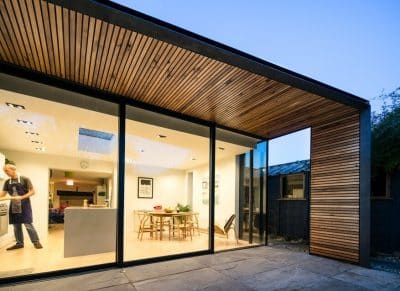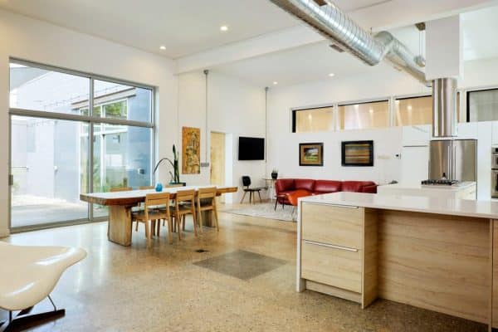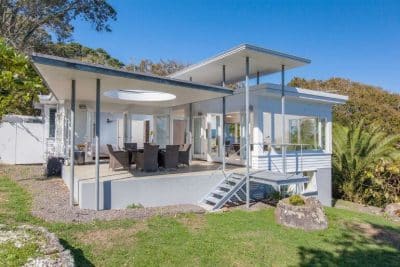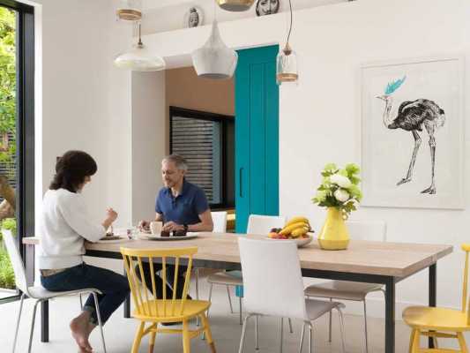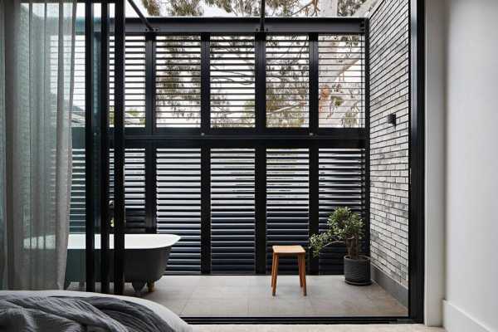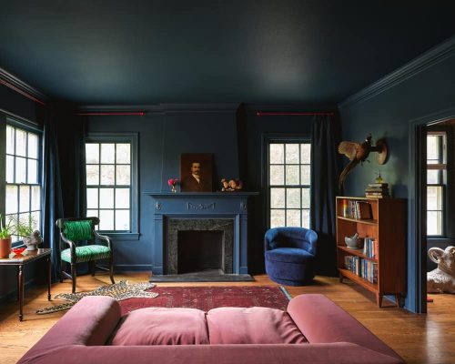Project: Flora House
Architects: Sanz & Gradolí Architects
Architect in Charge: Carmel Gradolí, Arturo Sanz
Location: Valencia, Spain
Area 108.0 sqm
Photography: Mariela Apollonio
Restoration of a town house overlooking two streets with a minor different in altitude between both. The main façade has been maintained along with the two main bays forming the existing construction, with a new side annex being added to this that contains the rear façade and where the garage is housed. This new construction has been taken advantage of in order to create a basement floor intended for installations, washroom and storeroom.
The courtyard, still reduced in size, once again becomes the focal point of the dwelling. The space containing the living room – kitchen – dining area is projected towards the interior of the courtyard with a staggered section glass house.

