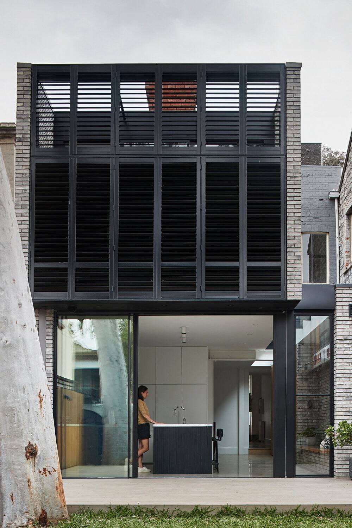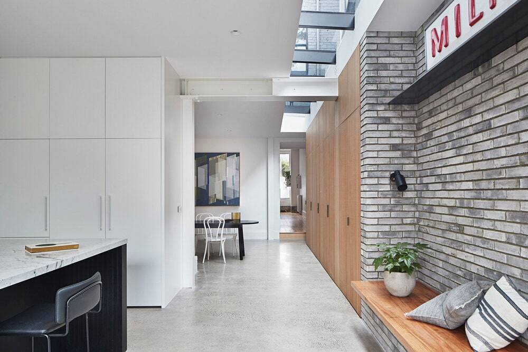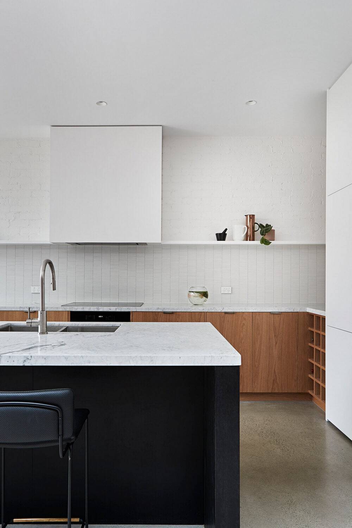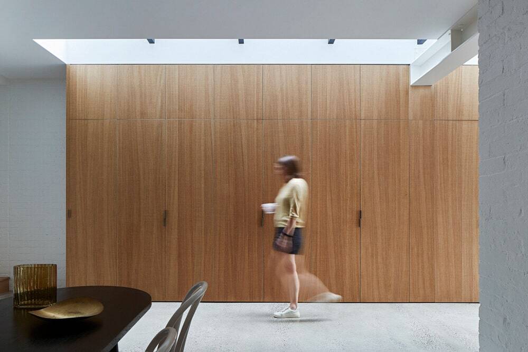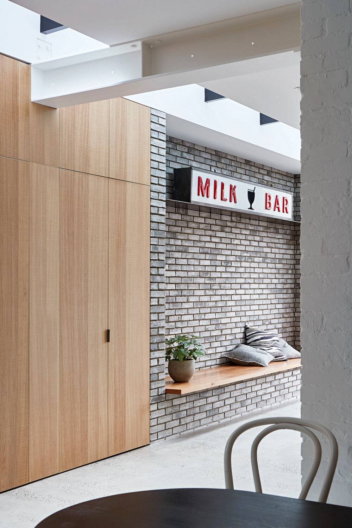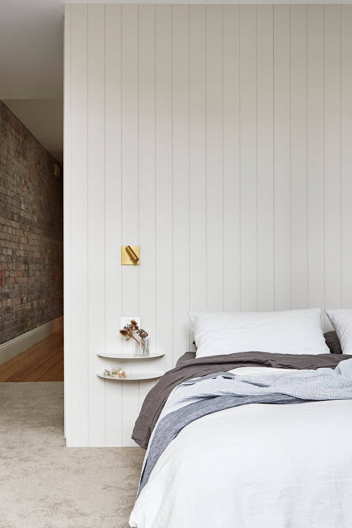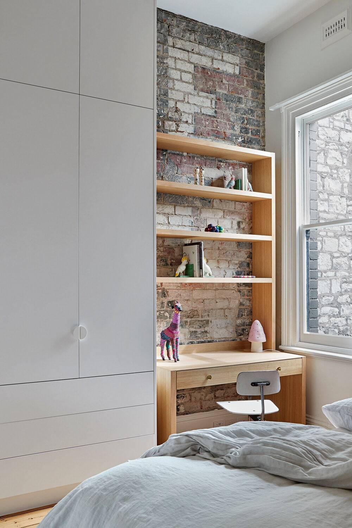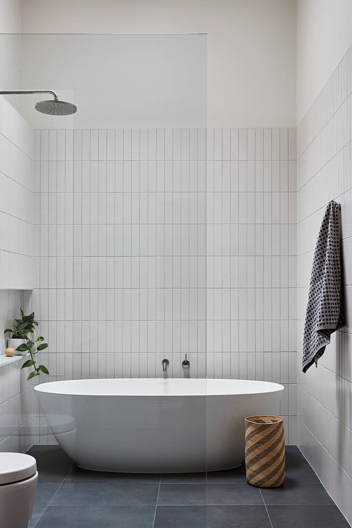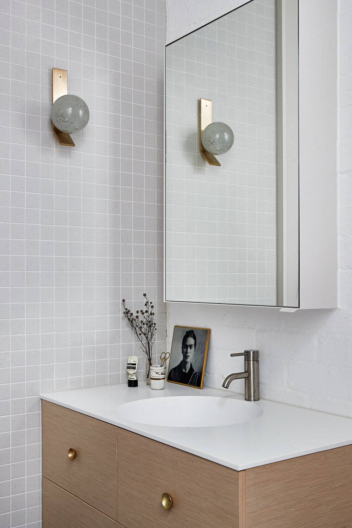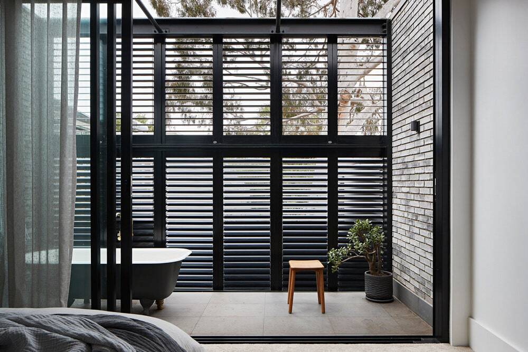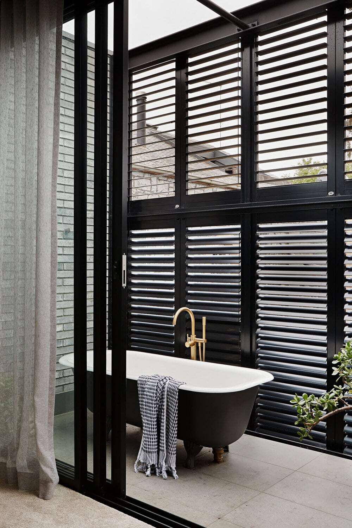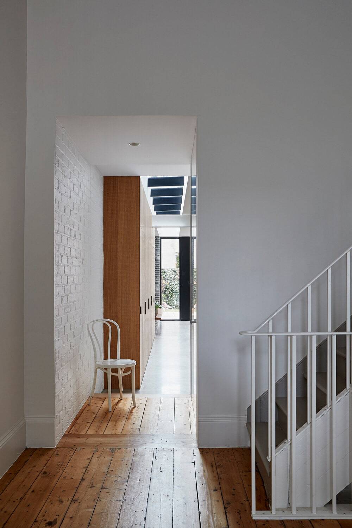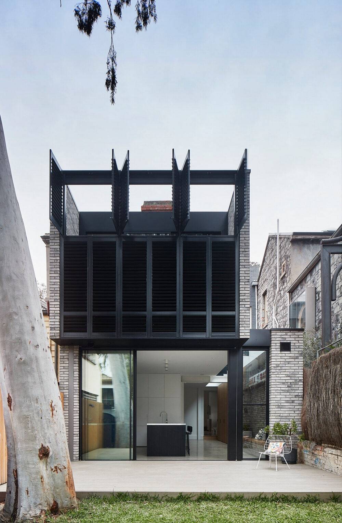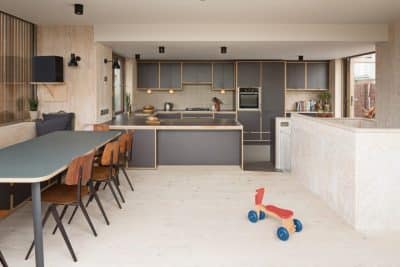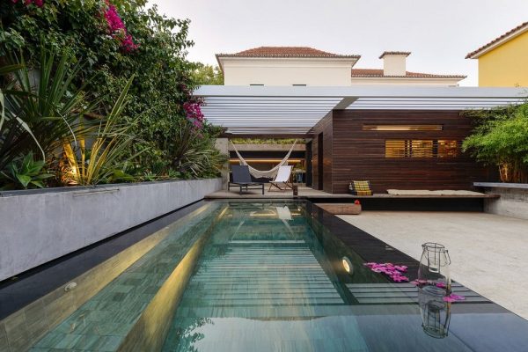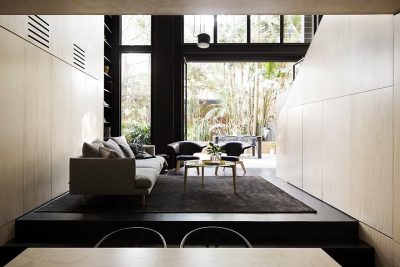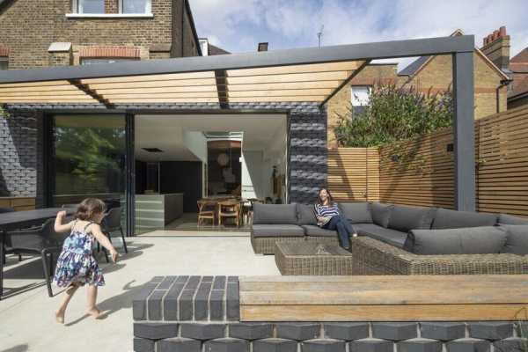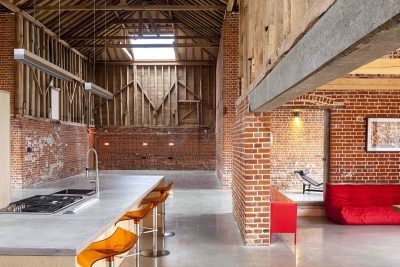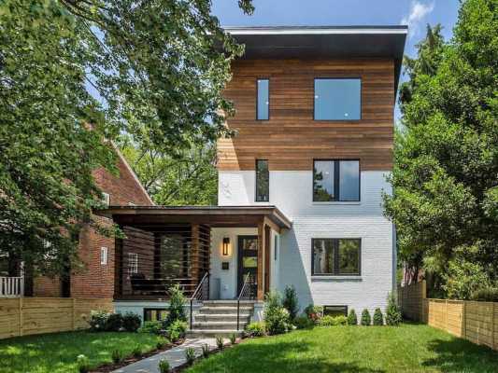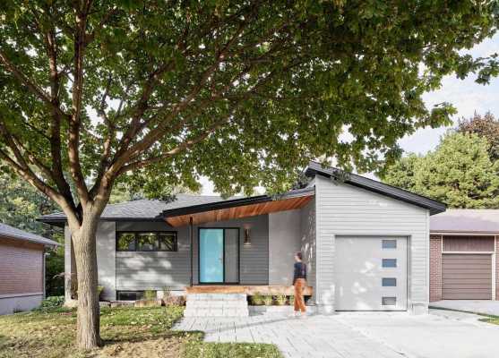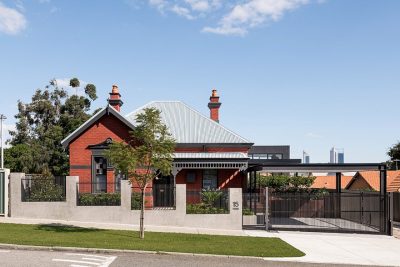Project: South Melbourne Terrace
Architects: Eliza Blair Architecture
Interior Design: Studio Tom Design
Styling: Natalie James
Builder: Kleev Homes
Location: Melbourne, Australia
Completed: 2019
Project Cost: $750,001 AUD – $1,000,000 AUD
Photo Credits: Shannon McGrath
Text by Eliza Blair Architecture
Previoulsy a general store, this South Melbourne terrace has been transformed into the forever home for a Melbourne couple and their two young daughters. Brimming with character and history, the design retains many of the original quirks, sitting alongside a sleek and modern extension at the back. Central to the design intent, was the celebration of the enormous majestic gum tree in back yard.
What was the brief?
To create a forever home that retained as much of the original building fabric as possible, whilst still allowing more light and more connection to the outdoors. The brief also stipulated a balcony bath so that the client could live out the dream of soaking in a steamy hot bath under the canopy of the stars and the majestic gum.
How is the project unique?
Throughout the home, traces of the building’s history are reminders of its unique past. A steel staircase leads to the existing basement, and existing brick walls are left exposed to create this eclectic and layered story.
A majestic gum tree is the focus of the backyard, with the living areas opening onto a rear deck to enjoy warm days in its shade.
What were the key challenges?
Being a narrow site in a built up area, overlooking onto the neighbouring properties was a key challenge. Another key challenge was the pre-requisite of retaining so many of the existing features, yet also trying to enhance natural light and allow the spaces to flow easily.
What were the solutions?
The first floor screen was designed to not only meet all the stringent overlooking requirements that come with living in a built up site, but also doubles up as a sun shading device for the afternoon westerly sun and a privacy screen for the outdoor bath.
Retaining the very large and solid brick fireplace on both levels, provided opportunities to expose the brickwork and give an anchor to the design that would otherwise not be experienced with an open plan solution.
Material used:
Exterior:
1. Peterson D91 bricks
2. Pellucid sliding doors and windows
3. Aluminium external plantation shutters
Interiors:
1. Polished concrete slab
2. G Fethers Lingapol Sawn Oak veneer
3. G Fethers Lingapol Nero veneer
4. Carrarra stone benchtops
5. Arte domus wall tiles
6. Signorino stone floor tiles

