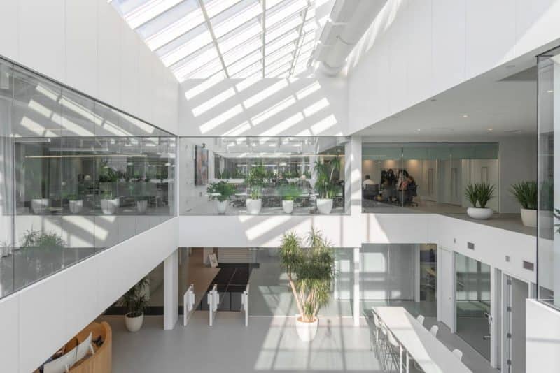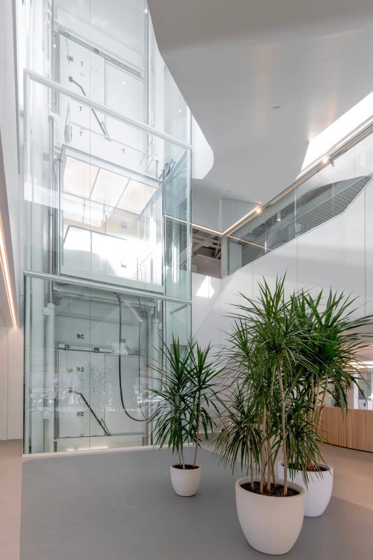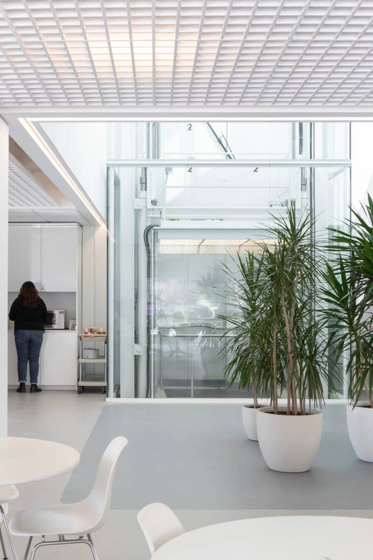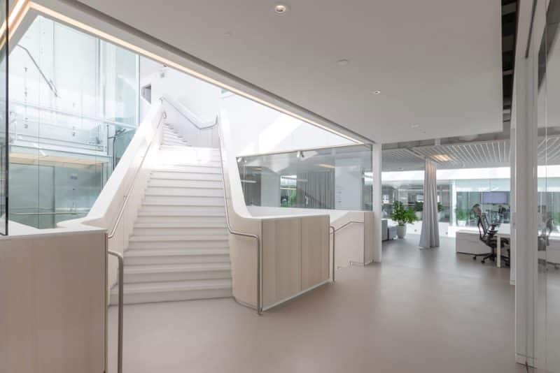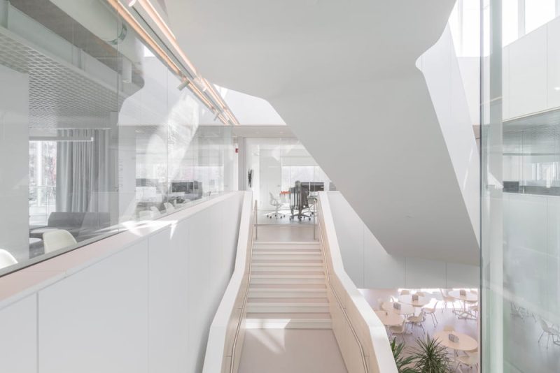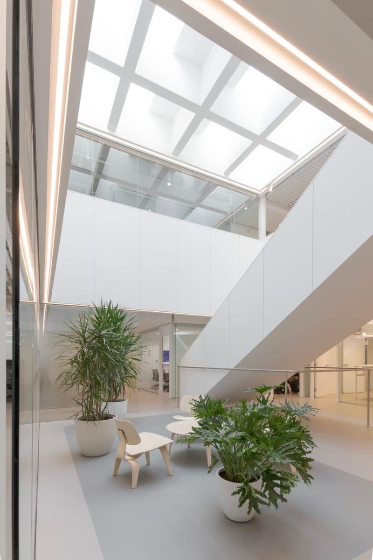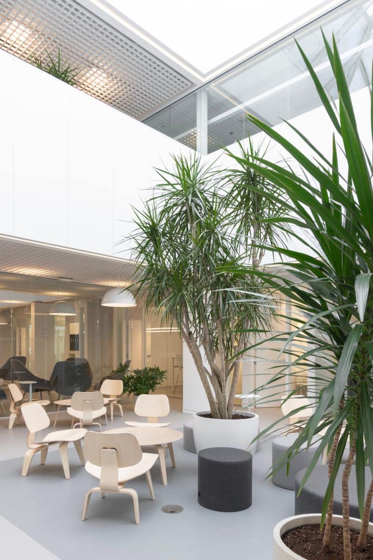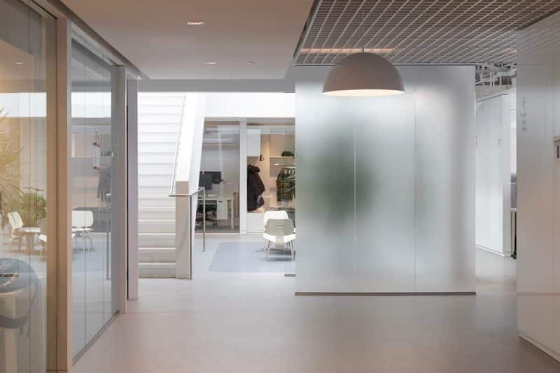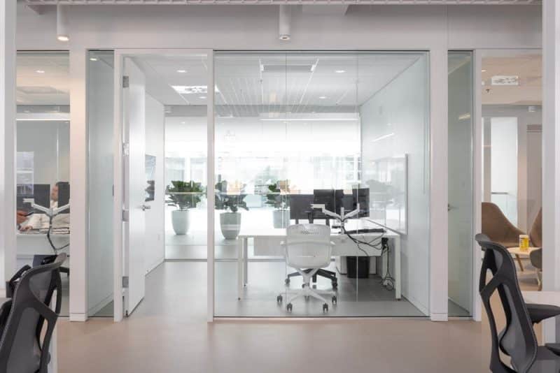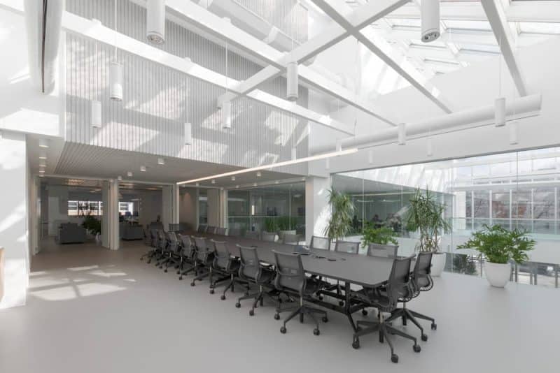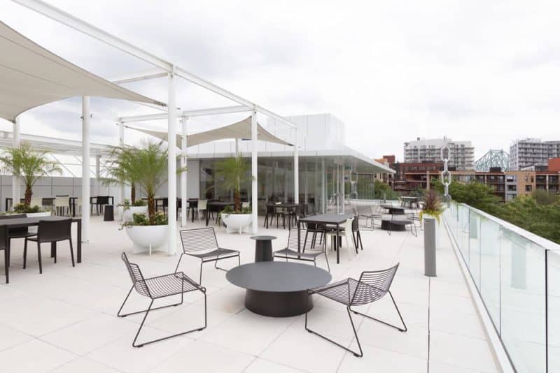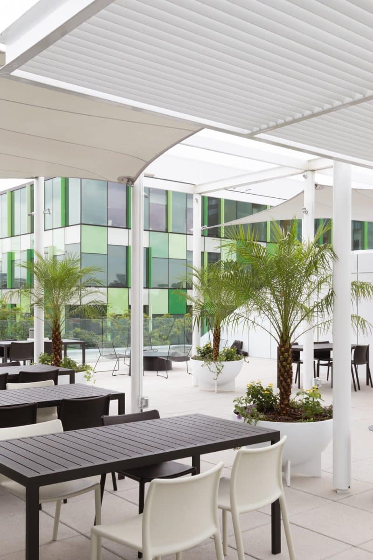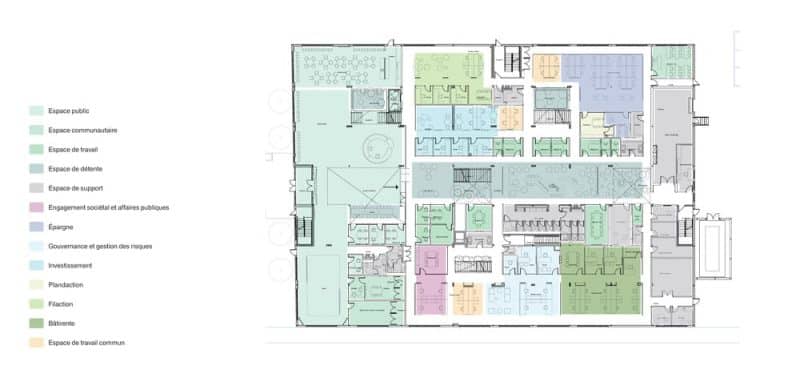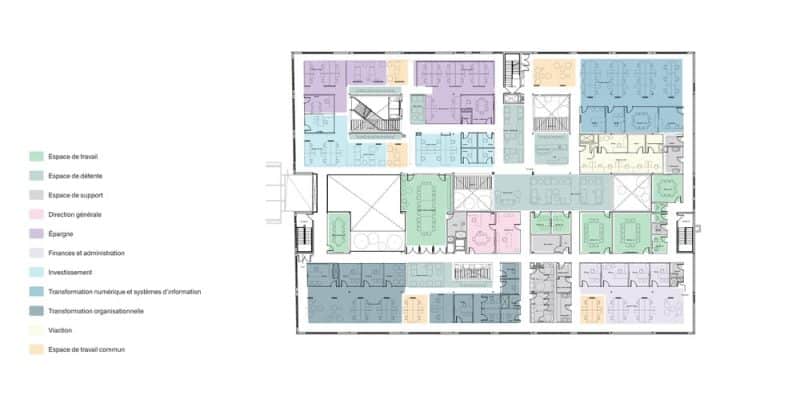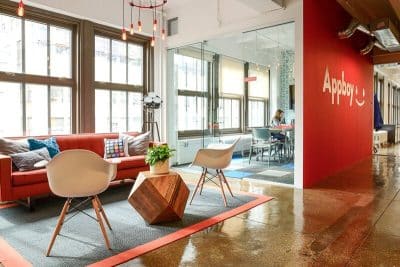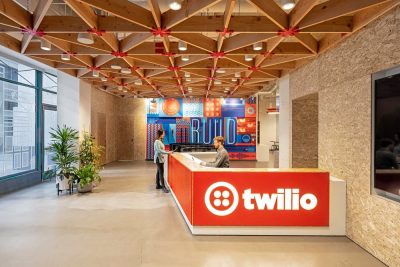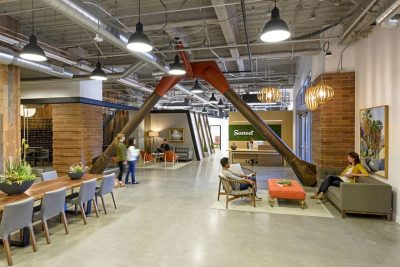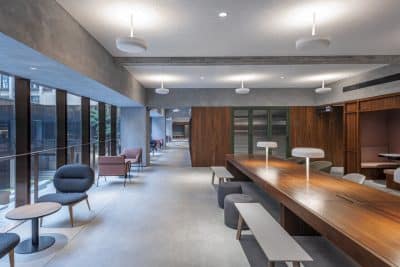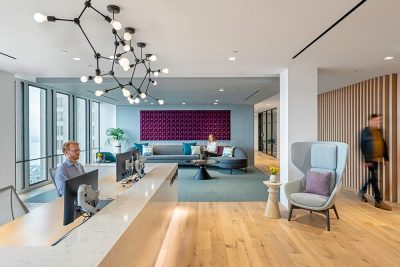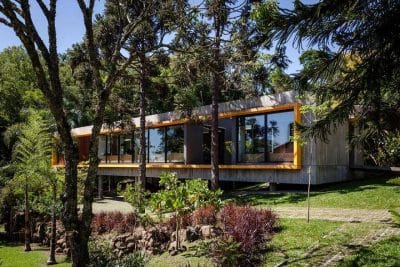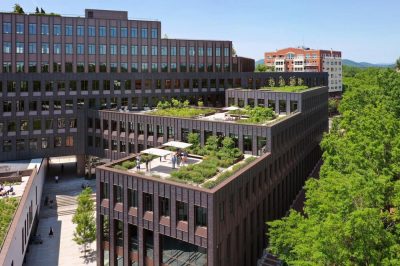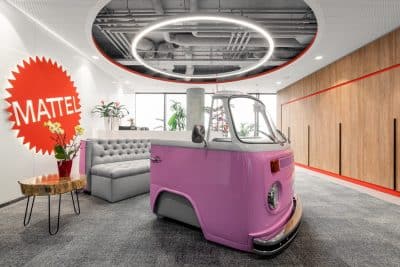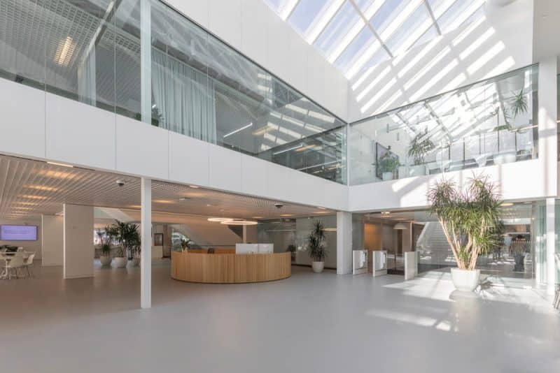
Project: Fondaction Offices
Architecture: Chevalier Morales Architectes
Location: Montreal, Canada
Year: 2024
Photo Credits: Chevalier Morales
Earlier this year, Fondaction opened its new headquarters in Montreal’s Ville-Marie district. Designed by Chevalier Morales, this building is a great example of smart design in Quebec. It features an adaptable layout that can change with modern work practices.
Responsible Automated Systems
Fondaction focused on reducing its environmental impact. The building uses strategies that lower maintenance and operational costs, which helps it last longer. It is a carbon-neutral building that meets top sustainability standards.
Moreover, the automated system optimizes energy use and keeps the environment inside stable. This system includes:
- Automated Load-Shedding: Adjusts energy use based on real-time monitoring.
- CO₂ Level Control: Maintains air quality in busy areas.
- High-Efficiency Aerothermal Systems: Provides heating and cooling efficiently.
Additionally, the project shows a strong commitment to eco-responsibility. It uses an air treatment unit that is about 90% efficient and materials salvaged from previous deconstruction projects. This approach reduces waste and promotes the reuse of resources.
User-Centric Design
The renovation of Fondaction’s headquarters goes beyond just updating the space. It represents a forward-thinking approach to modern work life. The project focuses on revitalizing the workspace to support the growing trend of hybrid work, especially after the pandemic.
Consequently, workstations are modular and unassigned. This flexibility allows spaces to adjust easily to employees’ changing schedules and needs.
Aligned with Fondaction’s values, the new layout centers on user experience. The design aims to optimize comfort for both clients and employees. Features include:
- Integrated Climate Control Systems: Keep the temperature comfortable.
- Circadian Lighting: Supports natural body rhythms.
- Abundant Natural Light: Brightens the workspace.
Promoting Collaboration and Interaction
The design also encourages teamwork and interaction among employees from different departments. It includes:
- Meeting Rooms: For group discussions and presentations.
- Lounges and Relaxation Zones: For breaks and informal meetings.
- Community Areas: Foster a sense of community.
Furthermore, spacious corridors with plenty of natural light are placed strategically to encourage casual encounters between colleagues. This design helps energize and inspire employees.
In addition, the flexible layout features outdoor work and social spaces on a rooftop terrace. These areas provide a refreshing environment for work and relaxation.
A Firm Driving Change
Chevalier Morales has a strong portfolio of large-scale cultural and institutional projects across Quebec. Their expertise in creating collaborative and adaptable spaces is evident in Fondaction’s new headquarters.
As a result, this project is a prime example of a smart building in Quebec. It shows how sustainable and eco-friendly principles can be seamlessly integrated into a collaborative work environment.
Conclusion
The Fondaction Headquarters by Chevalier Morales sets a new standard for modern workspaces in Quebec. By combining smart systems, sustainable practices, and a user-centric design, the building supports both productivity and well-being. This project highlights how thoughtful design can create a flexible, comfortable, and eco-friendly environment for today’s dynamic work culture.
