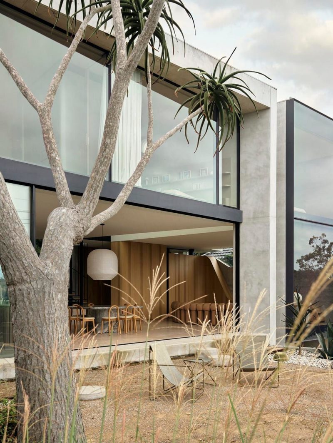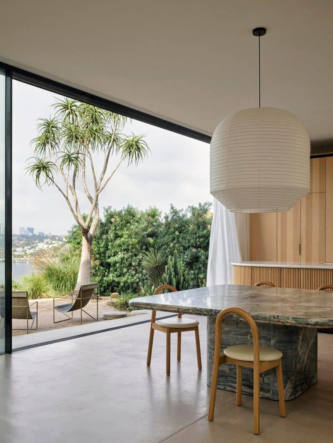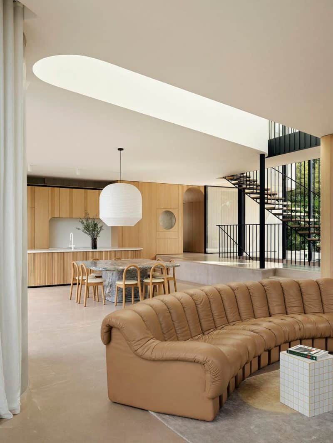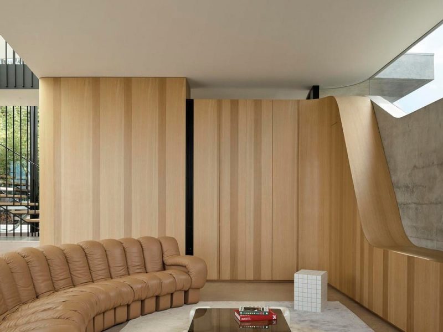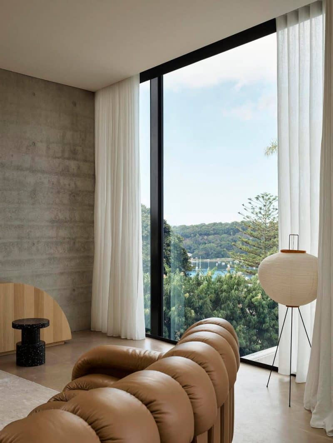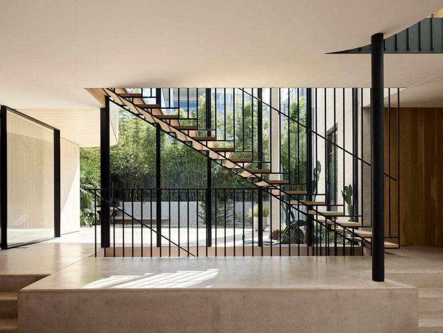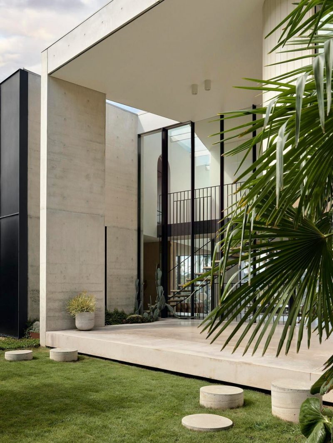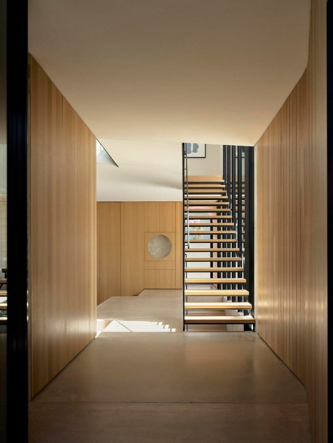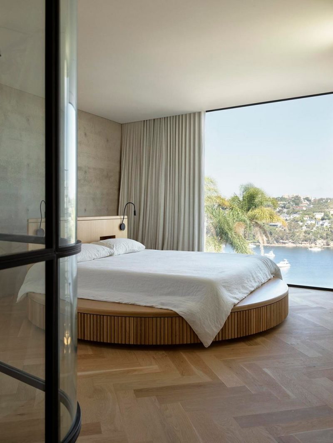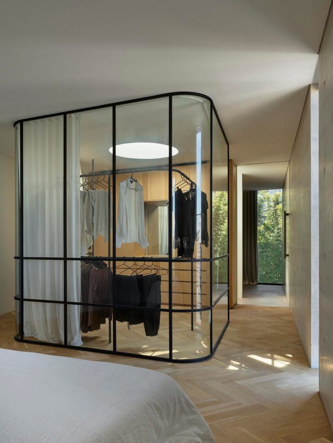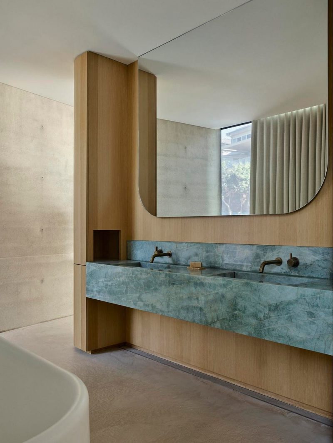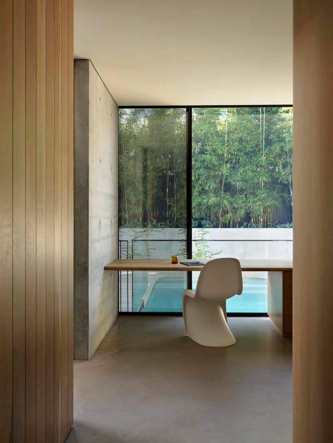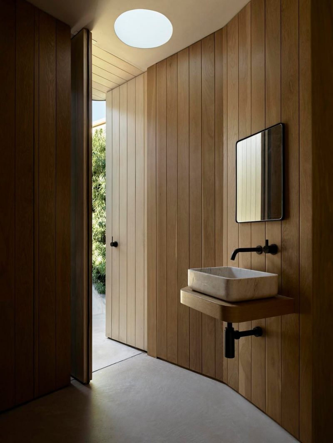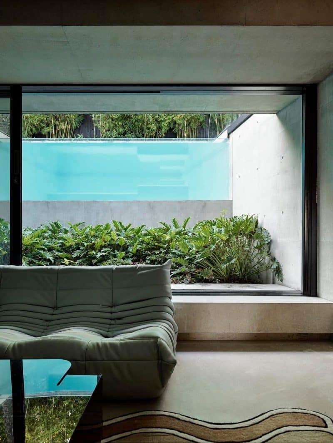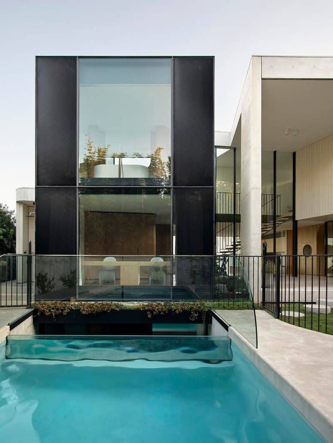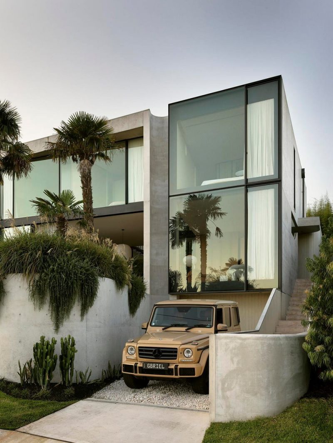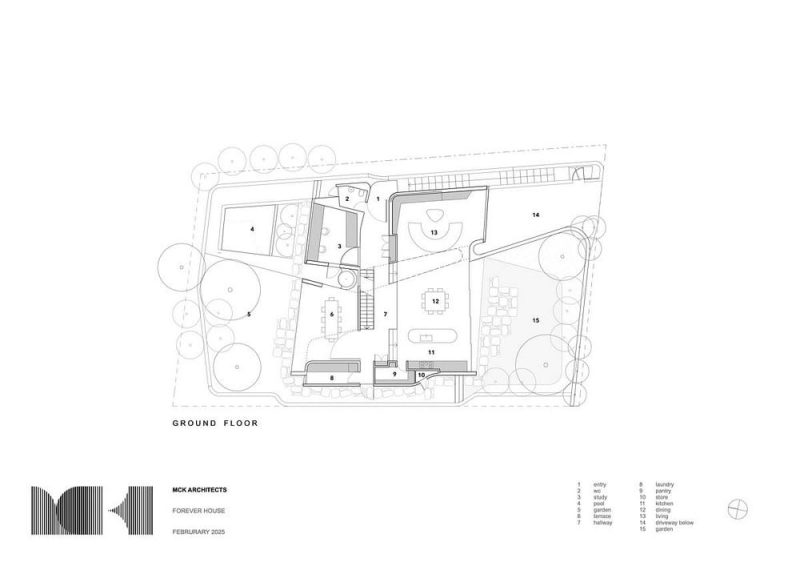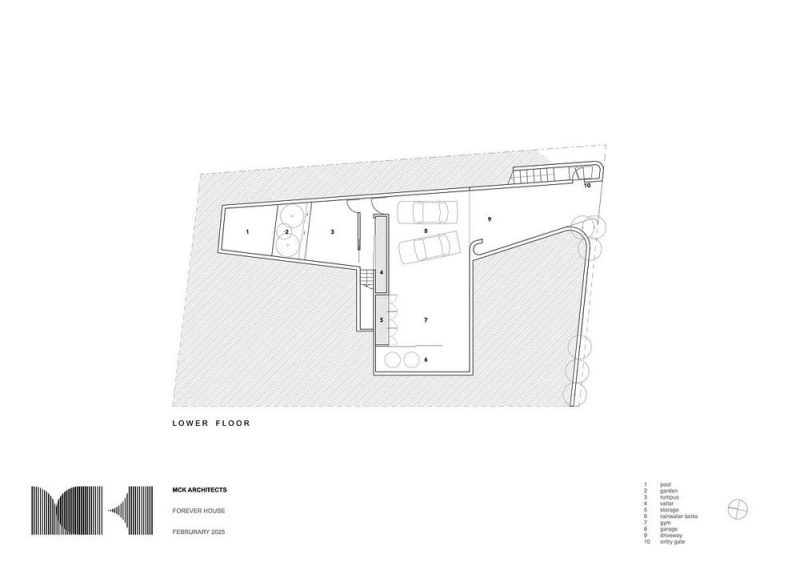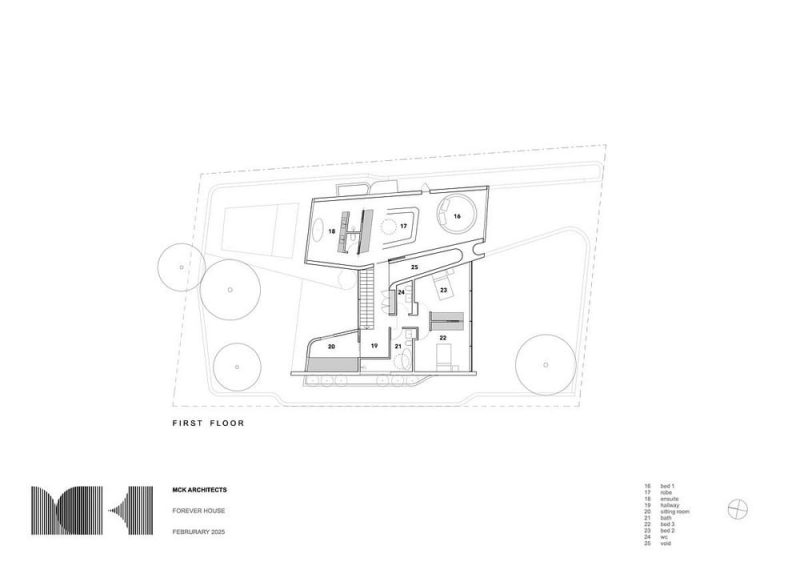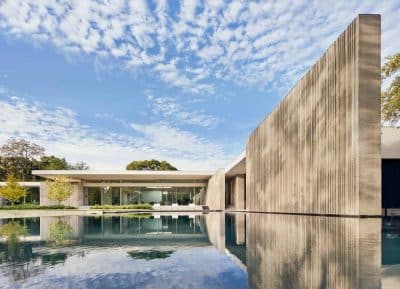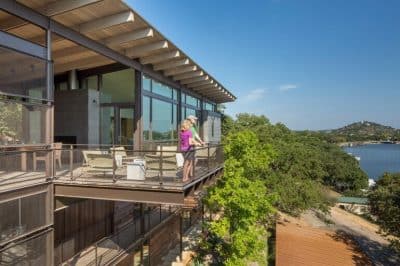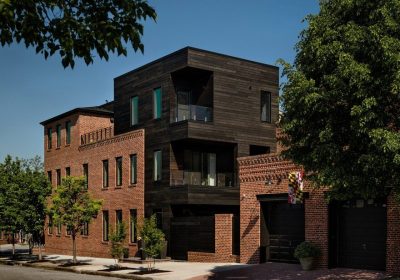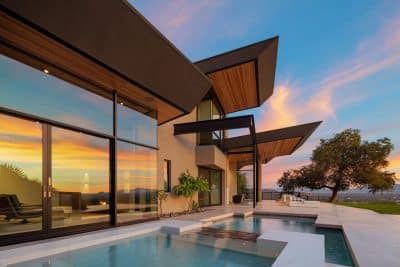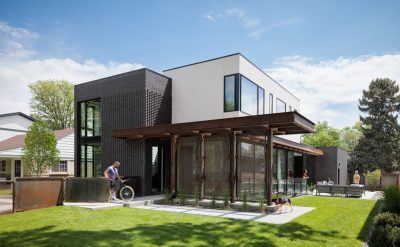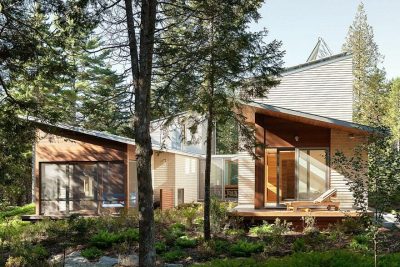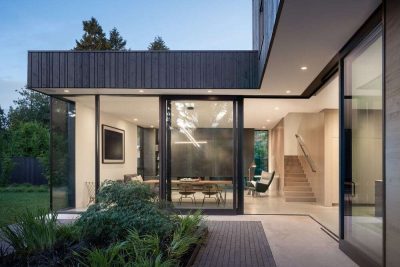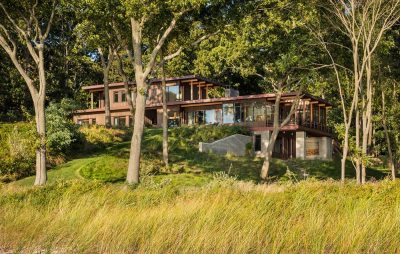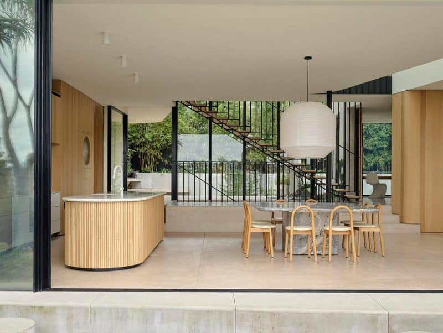
Project: Forever House
Architecture: MCK Architecture & Interiors
Interior Design: Taline Gabrielian
Build: FCD Group.
Landscape Design: Lone Pine Landscapes.
Location: Seaforth, Sydney, Australia
Area: 290 m2
Year: 2024
Photo Credits: Anson Smart
Set on a sloping site in Seaforth on Sydney’s Northern Beaches, Forever House by MCK Architecture & Interiors is a refined example of how contemporary design can balance strength, serenity, and purpose. Defined by its sculptural concrete form and tranquil spatial rhythm, the home is conceived as a lasting retreat — one that feels both grounded in nature and effortlessly timeless.
A Concrete Form in Harmony with the Landscape
From the street, Forever House appears as a singular, floating concrete volume resting lightly on the land. This visual simplicity conceals a complex architectural response to the steep terrain and dense suburban surroundings. Rather than imposing on the site, the structure adapts to it, allowing natural contours to shape the overall composition.
The home’s elevated position offers calm views of Middle Harbour. Openings and voids are carefully placed to frame these vistas while maintaining privacy. The result is a building that feels protective yet open — an architectural “oasis,” as described by the clients, where every element serves both function and beauty.
Spaces Defined by Light and Purpose
Inside, the house unfolds as a continuous tube-like form punctuated by courtyards, voids, and framed views. These spatial breaks invite natural light deep into the home and delineate distinct zones for family life.
The plan creates clear separation between adult and child areas, ensuring comfort, connection, and independence. Despite the simplicity of its footprint, the design provides a series of intimate retreats. Every space — from the open living zones to private corners — holds a sense of intention and calm.
Material Honesty and Warm Modernism
The home’s palette combines off-form concrete with timber detailing, striking a balance between solidity and warmth. Concrete walls and ceilings lend permanence and texture, while timber introduces a human scale and natural softness.
Light plays an essential role, transforming raw materials into living surfaces that shift throughout the day. The architecture embraces contrast — heavy and light, open and enclosed, robust and delicate — to create a composition that feels both grounded and luminous.
Built for Longevity
As its name suggests, Forever House was designed for endurance. Every decision, from structural strategy to material selection, reflects a commitment to quality and timelessness. The architects worked closely with the clients to ensure that each space, proportion, and finish would serve a lasting purpose.
The balance of positive and negative space defines the home’s identity — a sculptural interplay that allows the architecture to breathe and evolve over time.
A Home of Quiet Strength
In Forever House by MCK Architecture & Interiors, strength and serenity coexist. The concrete form stands resilient against time and climate, while its interiors remain light, fluid, and inviting.
This modern home embodies the rare balance of permanence and comfort — a sanctuary that feels both elemental and personal, forever anchored in its landscape and its purpose.
