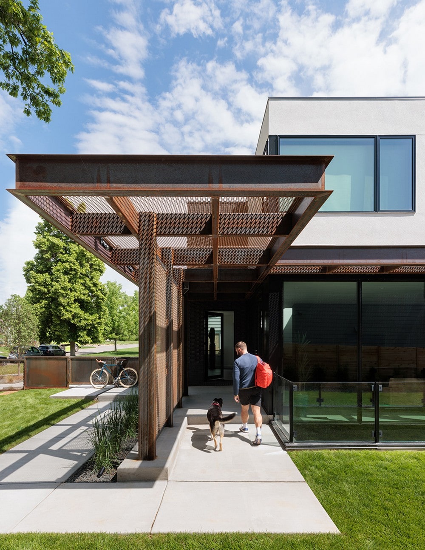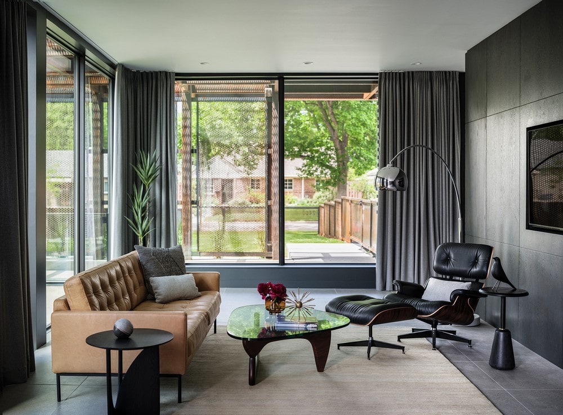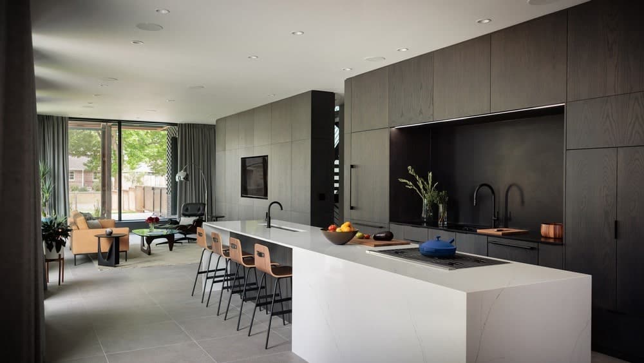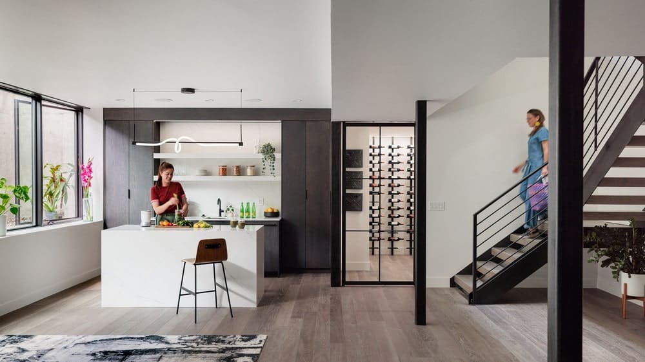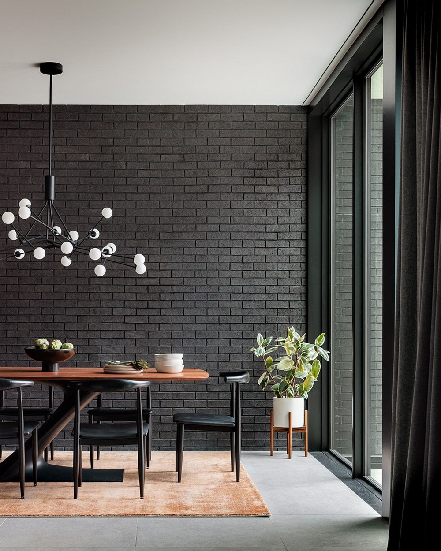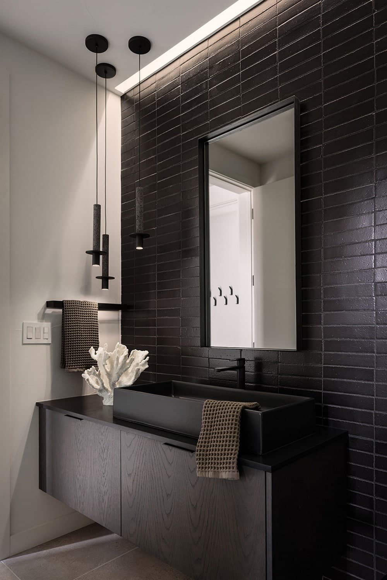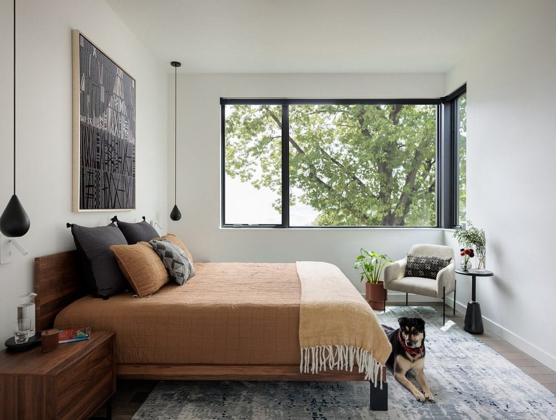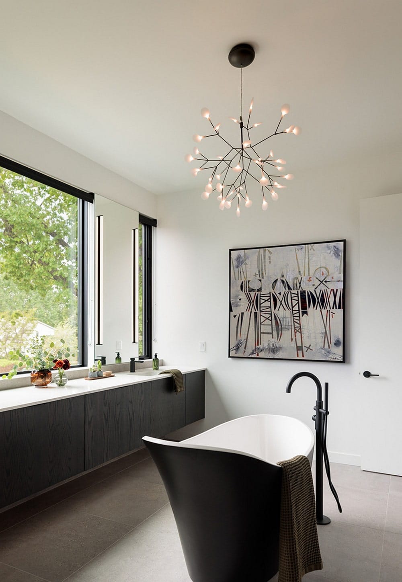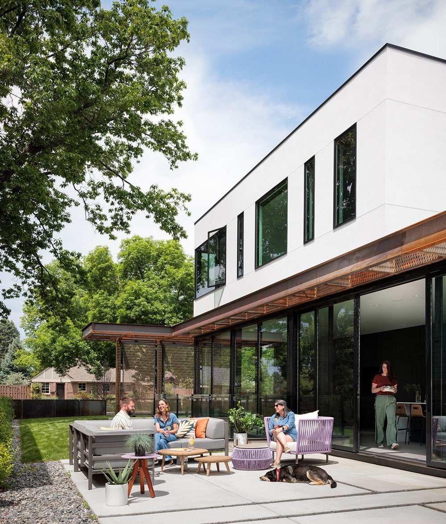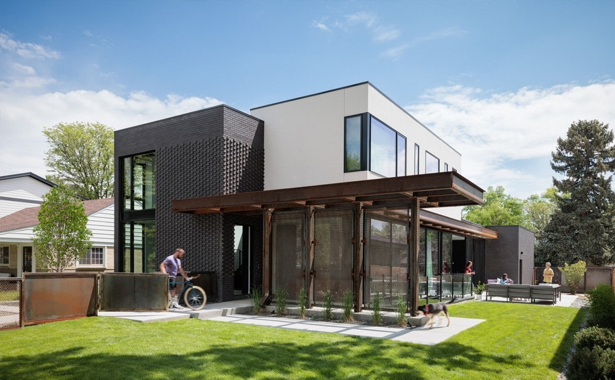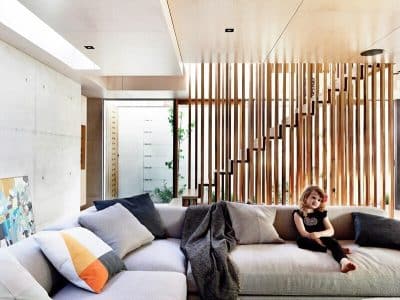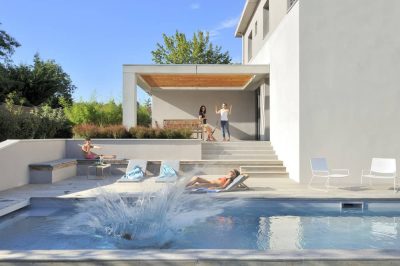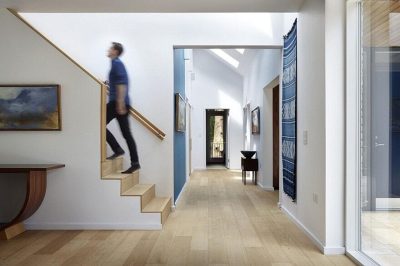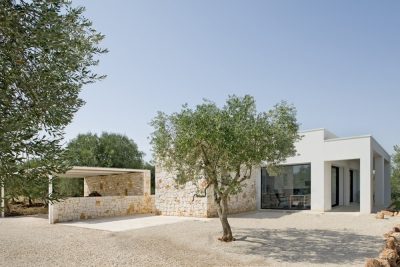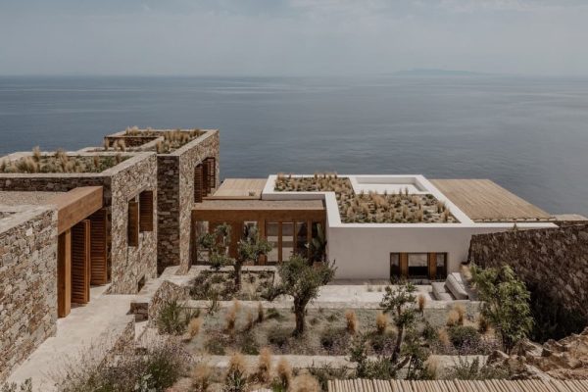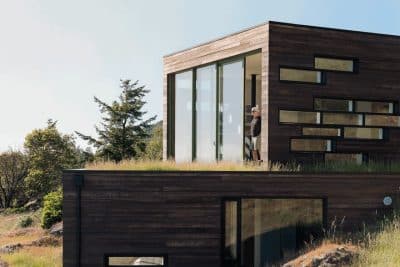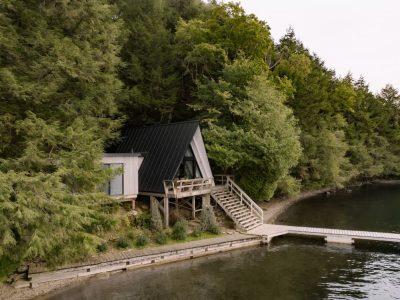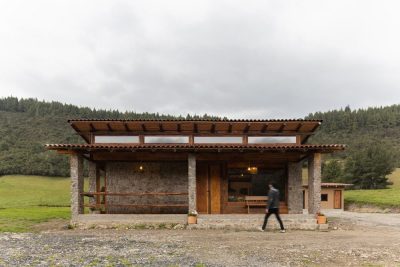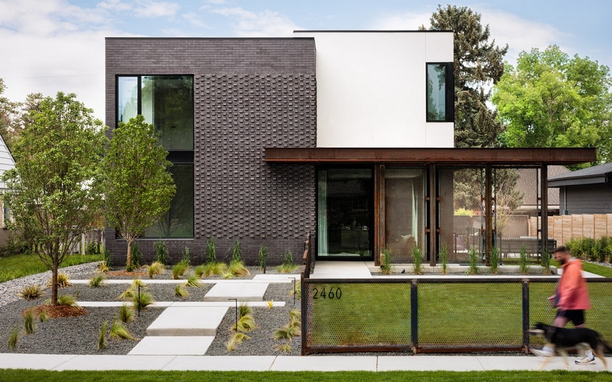
Project: Minimalist Family Residence
Architecture: HMH Architecture + Interiors
Location: Denver, Colorado
Photo Credits: David Lauer Photography
Artwork: Bill Snider
Text by HMH Architecture + Interiors
HMH Architecture + Interiors designed this minimalist family residence in Denver, Colorado. Inspired by an industrial aesthetic, the home aims to create the ultimate indoor-outdoor entertainment space and urban oasis for the owners and their guests.
Seamless Indoor-Outdoor Connection
Floor-to-ceiling windows and sliding glass doors seamlessly connect the interior to a large private side yard. This design choice enhances the feeling of openness and brings the outdoors in, perfect for entertaining and relaxation.
Privacy and Protection
Perforated metal screens throughout the property provide layers of privacy while maintaining an airy feel. Additionally, a metal trellis frames the entry, offering both visual appeal and protection from the elements.
Cohesive Material Palette
The exterior brick extends into the interior, further emphasizing the indoor-outdoor connection. The space comes alive with a mix of materials, including concrete aggregate porcelain, warm wood paneling, stone slabs, and matte black fixtures. This combination adds dimension and contrast, creating a sophisticated and inviting environment.
Conclusion
This Denver home by HMH Architecture + Interiors showcases minimalist design with an industrial touch. The seamless integration of indoor and outdoor spaces, along with the thoughtful use of materials and privacy features, creates an ideal urban oasis for the family and their guests.
