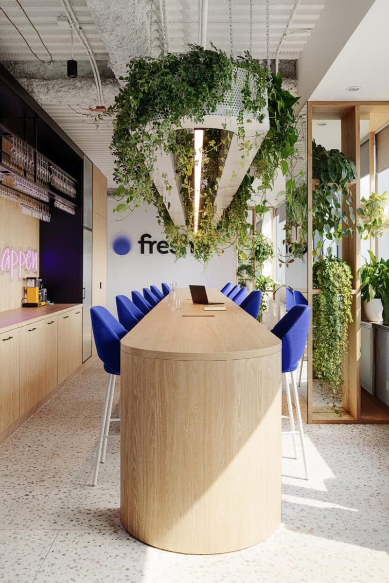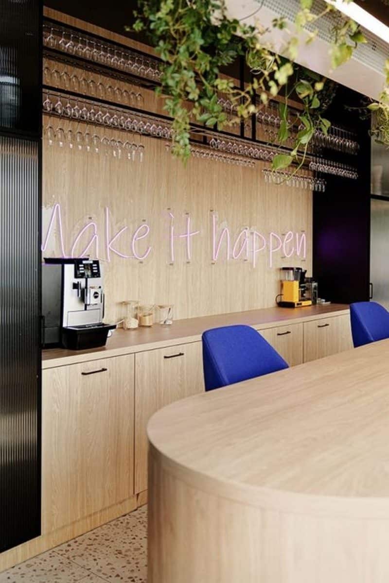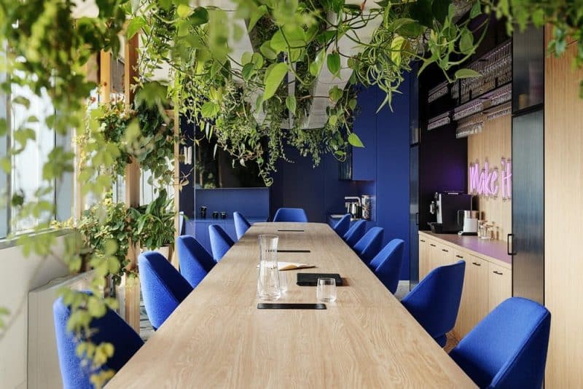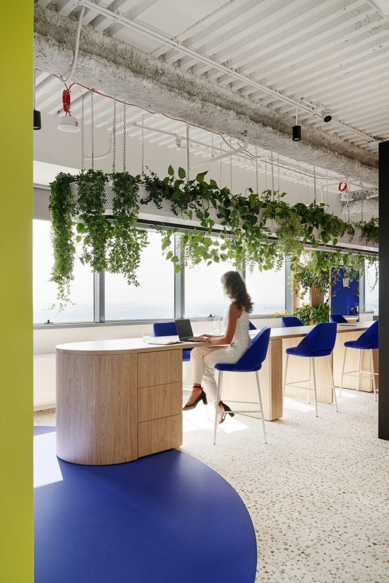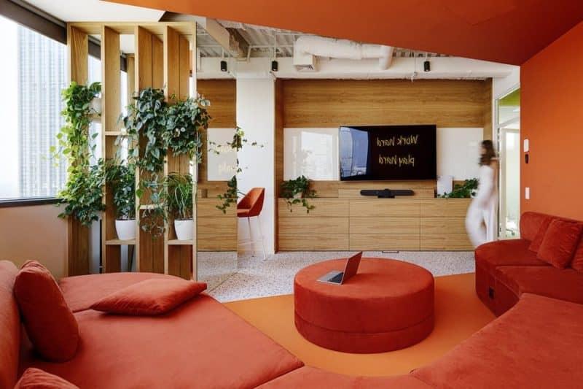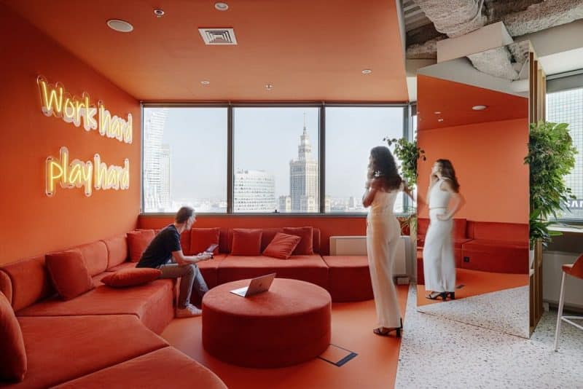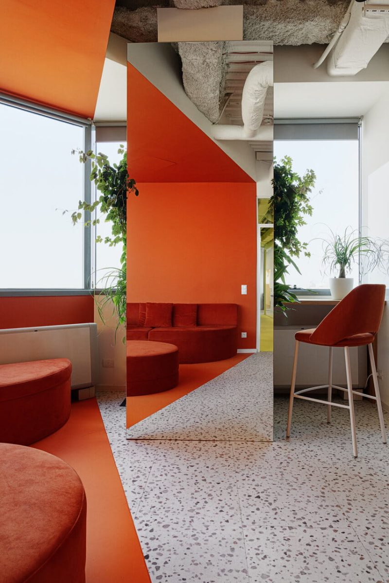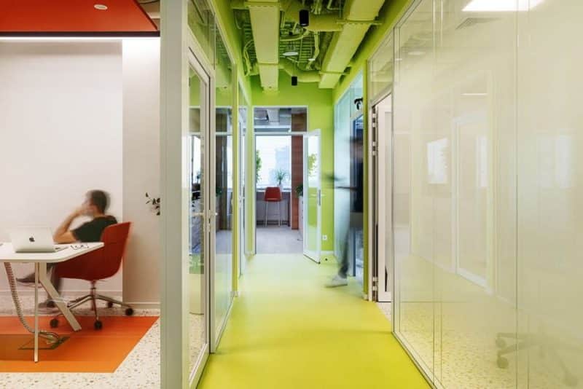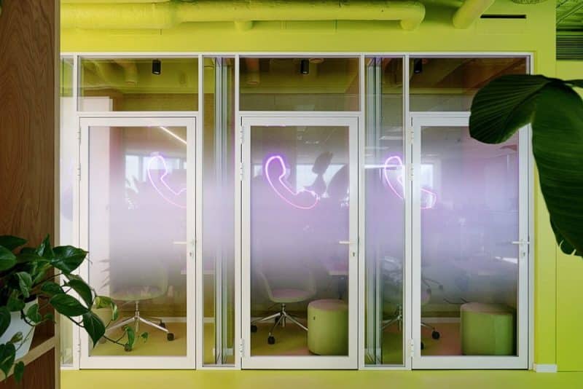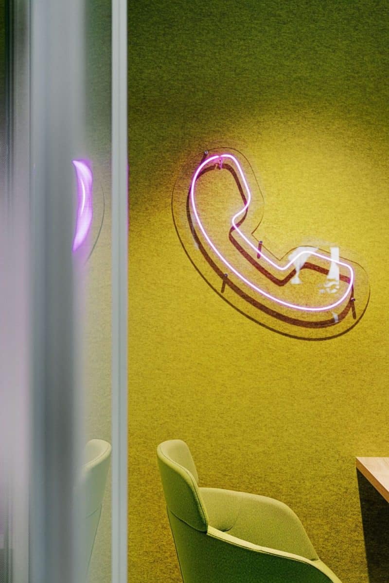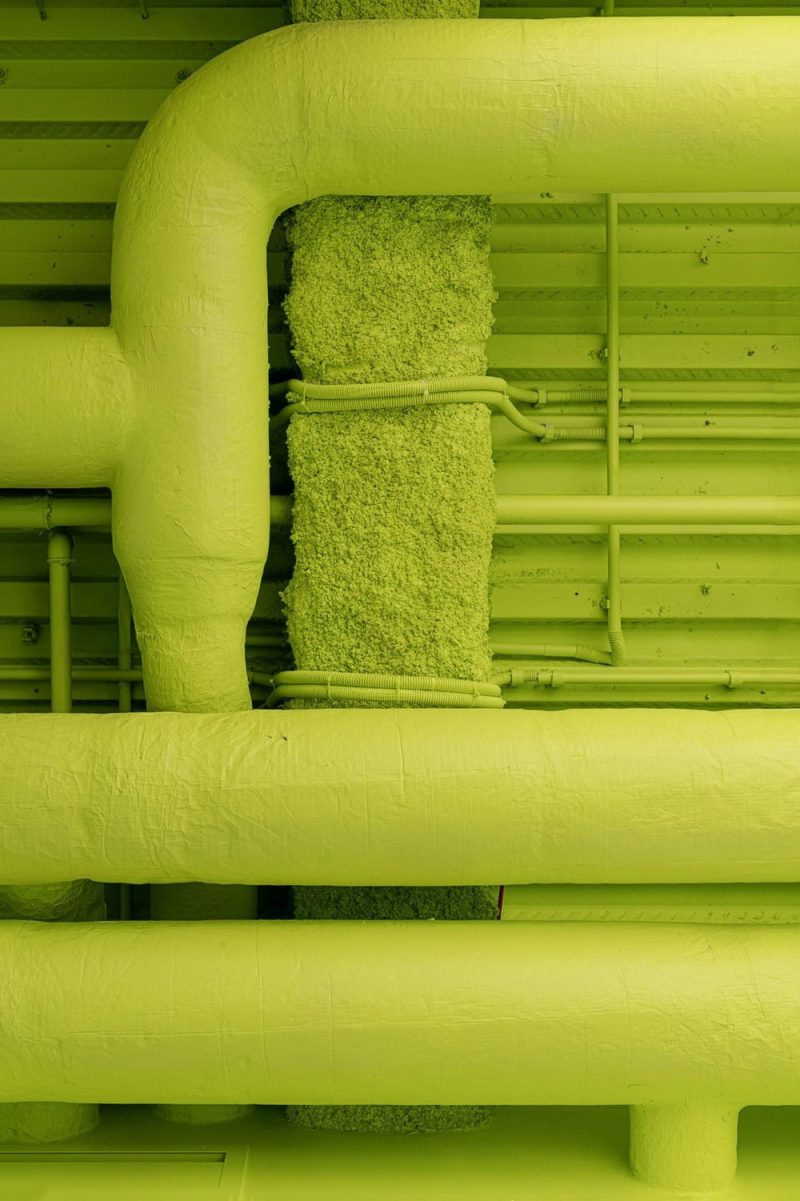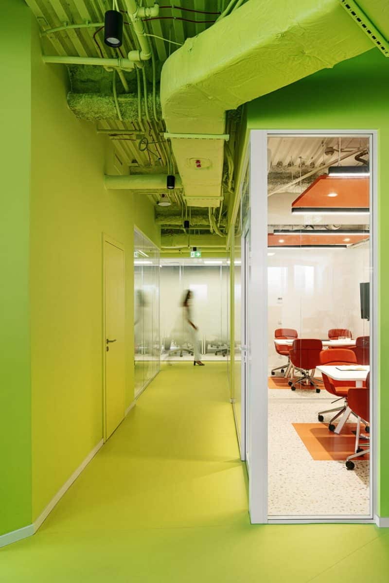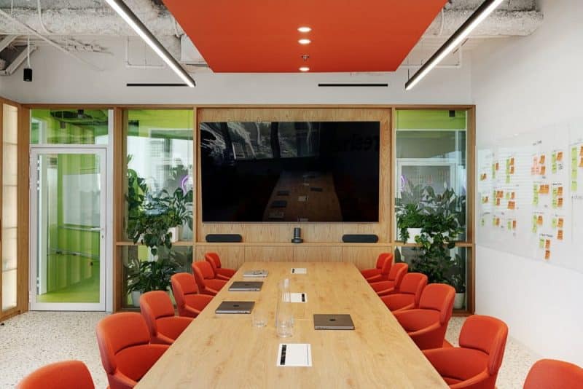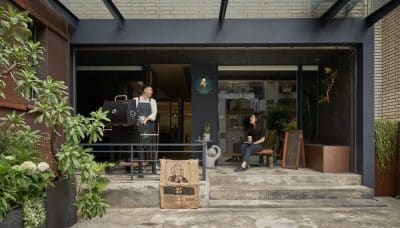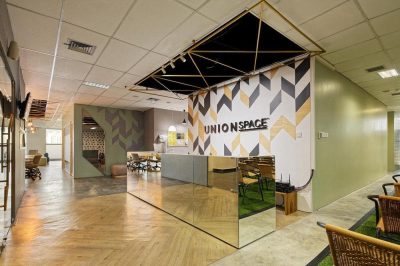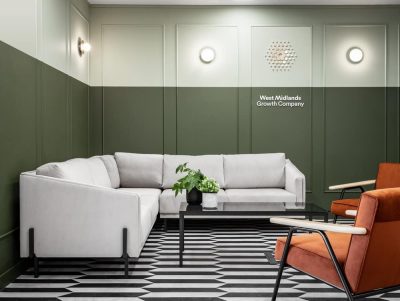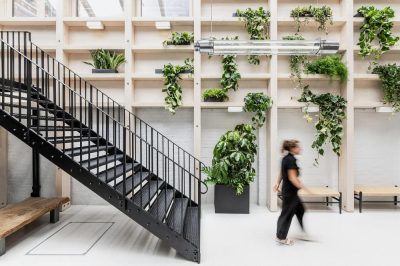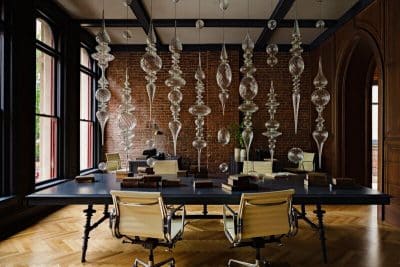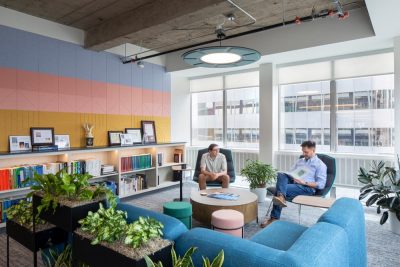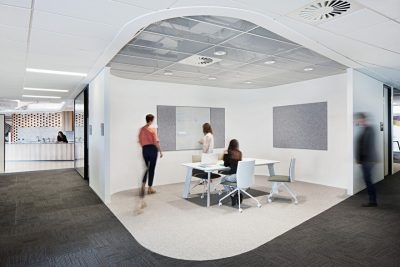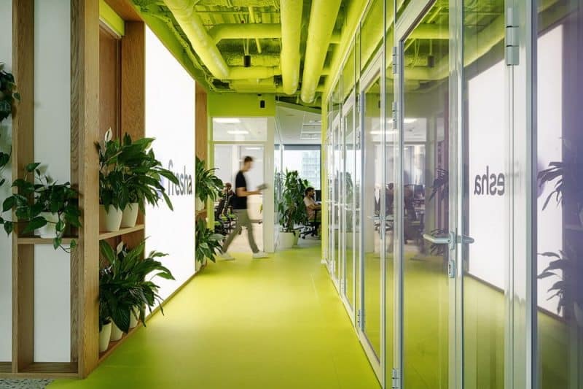
Project: Fresha Office
Architecture: SAAN Architekci
Lead Architect: Iga Sawicka, Aleksandra Niedużak
Team: Dominika Ogłoblin, Kinga Wiercioch, Viktoria Piatruchyk, Martyna Blaśkiewicz, Agnieszka Kubsik
Location: Warsaw, Poland
Area: 550 m2
Year: 2024
Photo Credits: Tom Kurek
Modern offices are evolving beyond traditional workspaces, becoming dynamic environments that encourage collaboration and connection. The latest project by SAAN Architekci, Fresha Office, exemplifies this shift, blending innovative design with functionality to create a workspace that fosters both productivity and social interaction. Located in Central Tower in Warsaw, the office makes an immediate impression with its bold use of color, materials, and open-plan layout. One of its standout features is the playroom, offering an unmatched panoramic view of Warsaw, including the iconic Palace of Culture and Science.
A Vibrant Space for a Creative Team
SAAN Architekci, recognized for their award-winning office interiors, set out to design a modern and inspiring environment tailored to Fresha’s team of developers. Spanning 550 square meters, Fresha Office promotes interaction while maintaining a well-defined functional layout. The use of vibrant colors, natural materials, and glass partitions ensures a balance between openness and necessary separation across different departments. The result is a space that reflects Fresha’s energy, innovation, and modern approach to business.
Modern Solutions and Architectural Details
One of the most visually striking areas is the kitchen, seamlessly connected to the communal space—the heart of the office. Defined by a deep blue color scheme, the space contrasts beautifully with the warmth of natural wood. A large wooden island with a suspended lamp-planter serves as both a functional workspace and an aesthetic focal point. This multifunctional area is designed not only for meals but also for casual gatherings, reinforcing the company’s culture of shared experiences.
The lounge area further enhances the workspace, featuring plush seating that encourages relaxation and informal interaction. Whether for team games, movie nights, or brainstorming sessions, this inviting space strengthens workplace relationships. Neon accents, such as the motivational phrase “Make it happen,” add a playful, youthful energy that aligns with Fresha’s dynamic brand identity.
Design Inspirations and Project Challenges
The concept for Fresha Office draws from the company’s core values—modernity, dynamism, and a fresh perspective on teamwork. Abundant greenery, including suspended plants above the conference table, brings elements of biophilic design into the space, softening the interior while promoting well-being.
However, working within the historic Central Tower building presented structural and infrastructural challenges. Despite these obstacles, SAAN Architekci successfully transformed the space using eco-friendly materials, such as acoustic ceilings, vinyl flooring, and felt carpeting. A key priority was designing ergonomic spaces that support hybrid work, ensuring employees can comfortably transition between focused tasks and collaborative projects.
Balancing Modern Style and Workplace Ergonomics
The design combines two distinct aesthetics: modern minimalism, with its clean lines and bold color accents, and soft loft styling, characterized by exposed technical ceilings. Hallways painted in vibrant lime green energize the workspace, while muted tones in individual work areas promote concentration. Meeting rooms and brainstorming spaces, on the other hand, incorporate intense orange hues to stimulate creativity and dynamic discussions.
Acoustic comfort plays a central role, with soundproof phone booths ensuring privacy for calls and deep-focus tasks. Additionally, modern lighting techniques, including mirrored surfaces, neon accents, and backlit panels, enhance the office’s contemporary appeal.
An Office That Encourages Collaboration and Culture
More than just a workplace, Fresha Office embodies the company’s culture, where shared breakfasts, informal lunches, and team-building activities play a key role. SAAN Architekci has carefully curated every element, ensuring that the space is not only visually inspiring but also comfortable and motivating for daily work.
Through thoughtful planning and meticulous attention to detail, the architects have crafted an office that energizes employees and enhances collaboration. The Fresha Office project stands as a testament to the transformative power of workplace design, proving that an office can be more than just a place to work—it can be a space that inspires, connects, and supports a thriving professional community.
