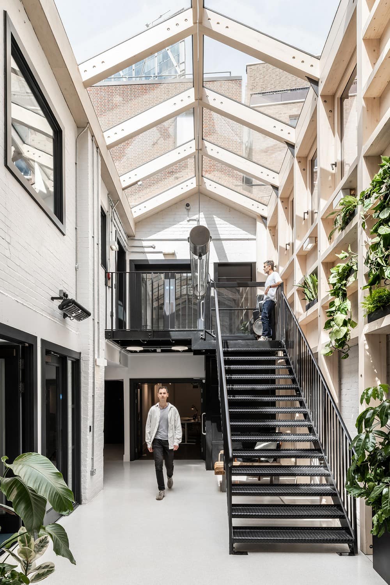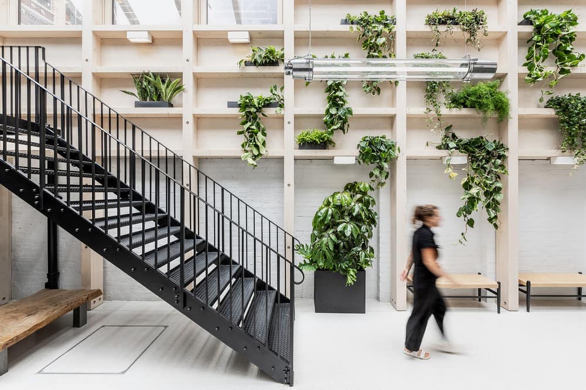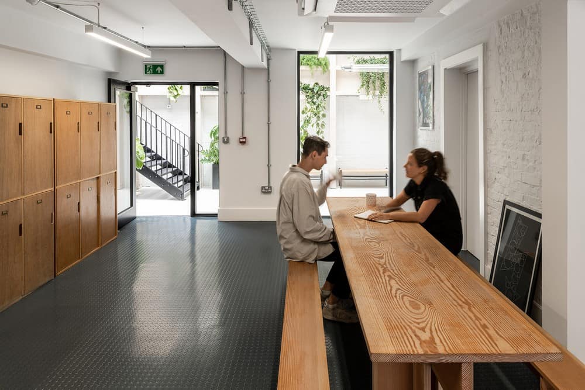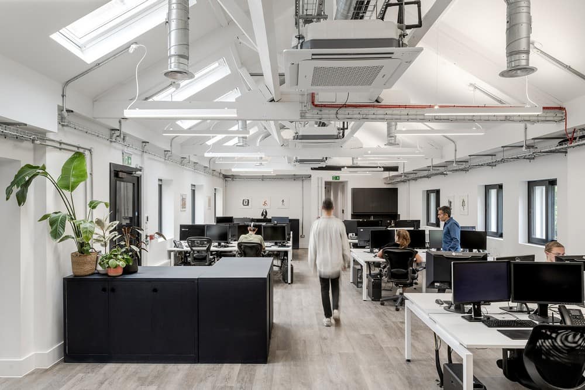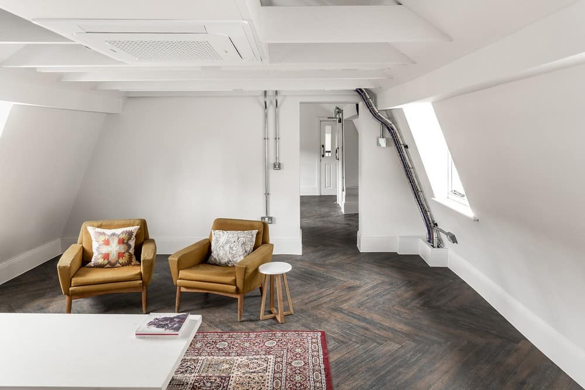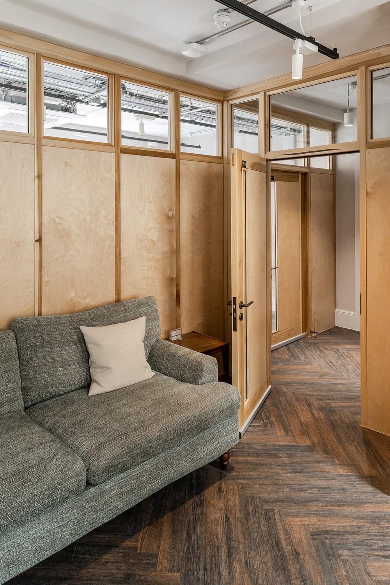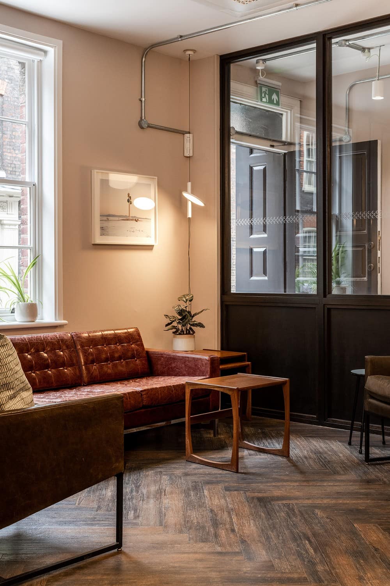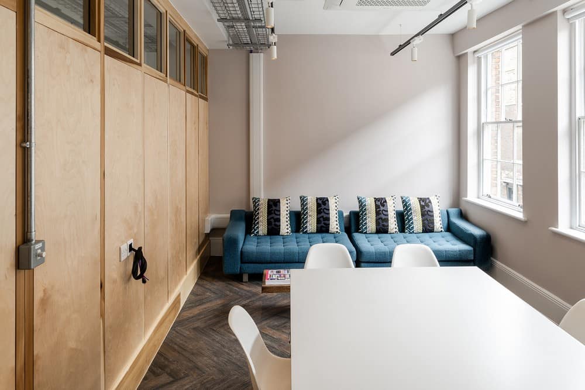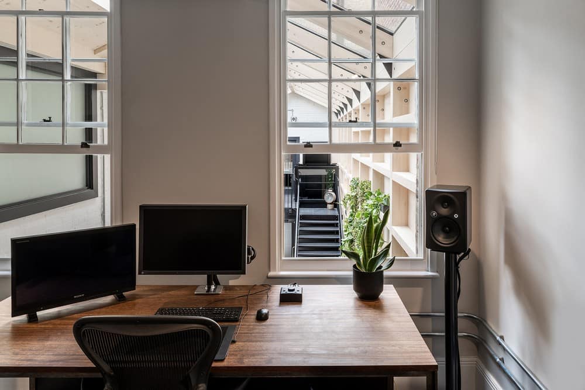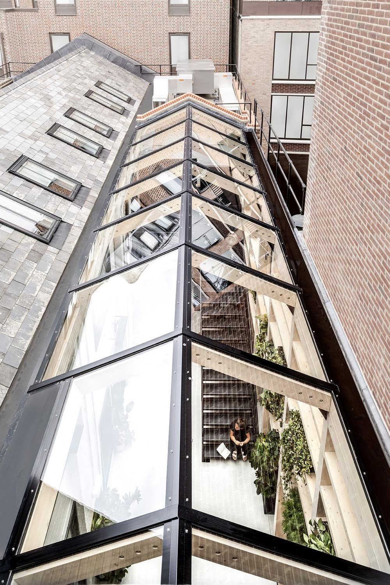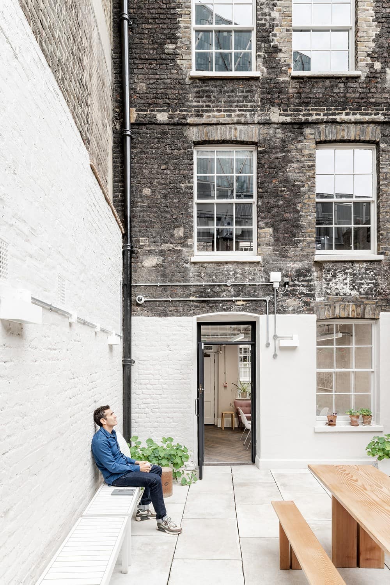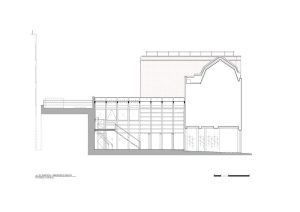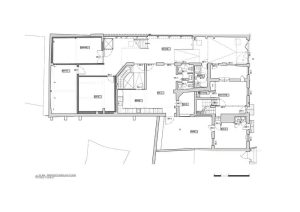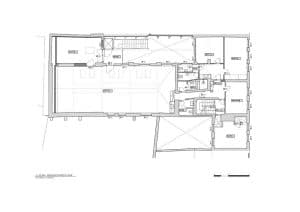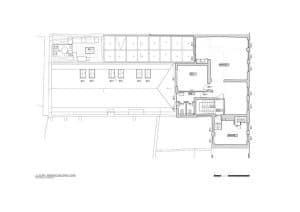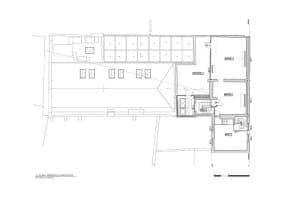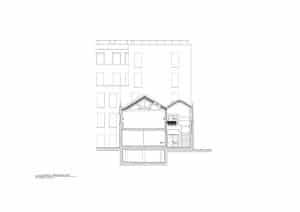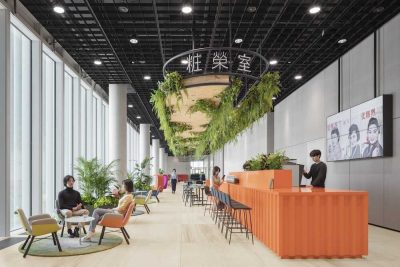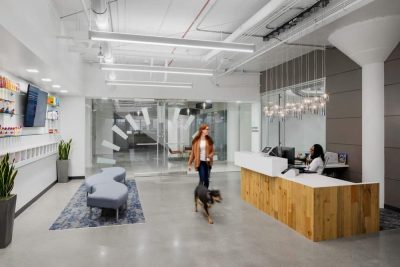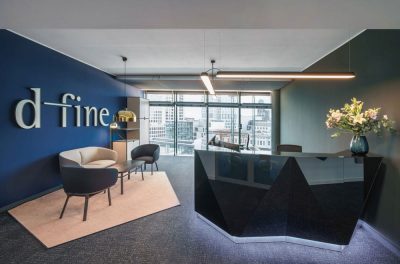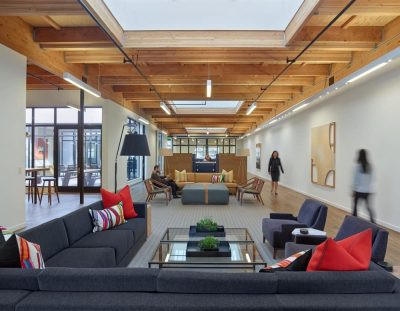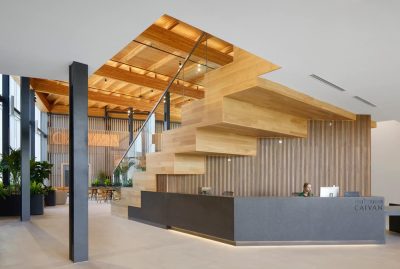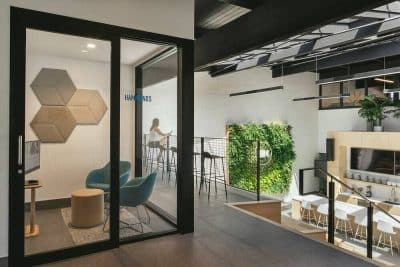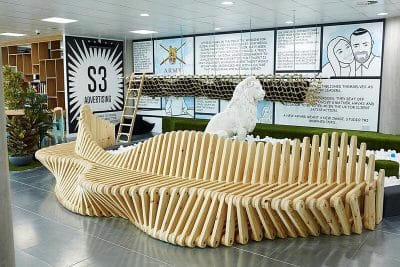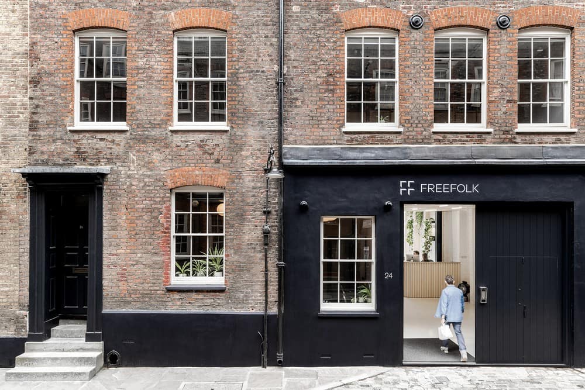
Project Name: Weavers House
Client: Leading VFX Comapany
Architecture: MATA Architects
Project Architect: Alice Thompson
Project Team Members: Taylan Tahir, Simona Uzunova
Structural Engineering: The Morton Partnership
Main Contractor: TJ Evers
Location: Spitalfields, Tower Hamlets, London, United Kingdom
Area: 865 m²
Year: 2023
Photo Credits: French + Tye
Text by MATA Architects
The Weavers House site consists of three adjoining Grade II listed buildings in Spitalfields, London, dating back to the early 18th century. Over the course of the 20th century, much of the historic fabric of the original buildings has been eroded and compromised with one of the properties receiving a light industrial two-storey extension in the 1960s. As a result, when we first visited the site at the start of design work, we found that behind the street facade, once inside the buildings, it was often difficult to distinguish between 18th and 20th-century elements.

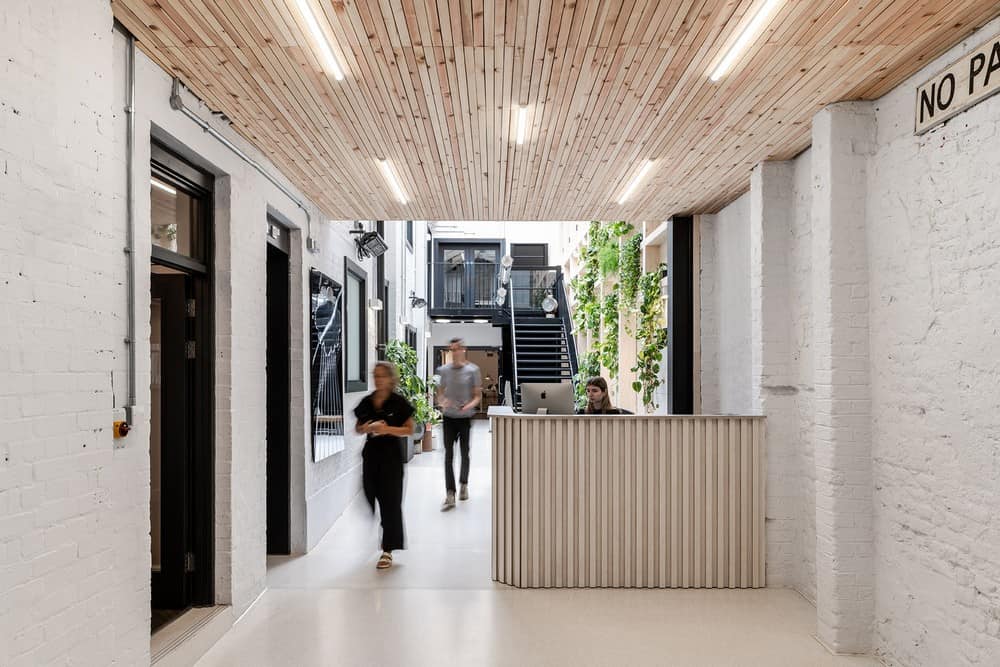
The project saw the extension and comprehensive refurbishment of the existing buildings to house a leading visual effects company. The extension took the form of a glazed glue-laminated timber frame covering an external yard to the rear of one of the properties, creating a new internal space bathed in natural daylight. The newly covered courtyard forms the building’s ‘lungs’; a new reception area, lobby, and break-out space for employees and clients to mix.
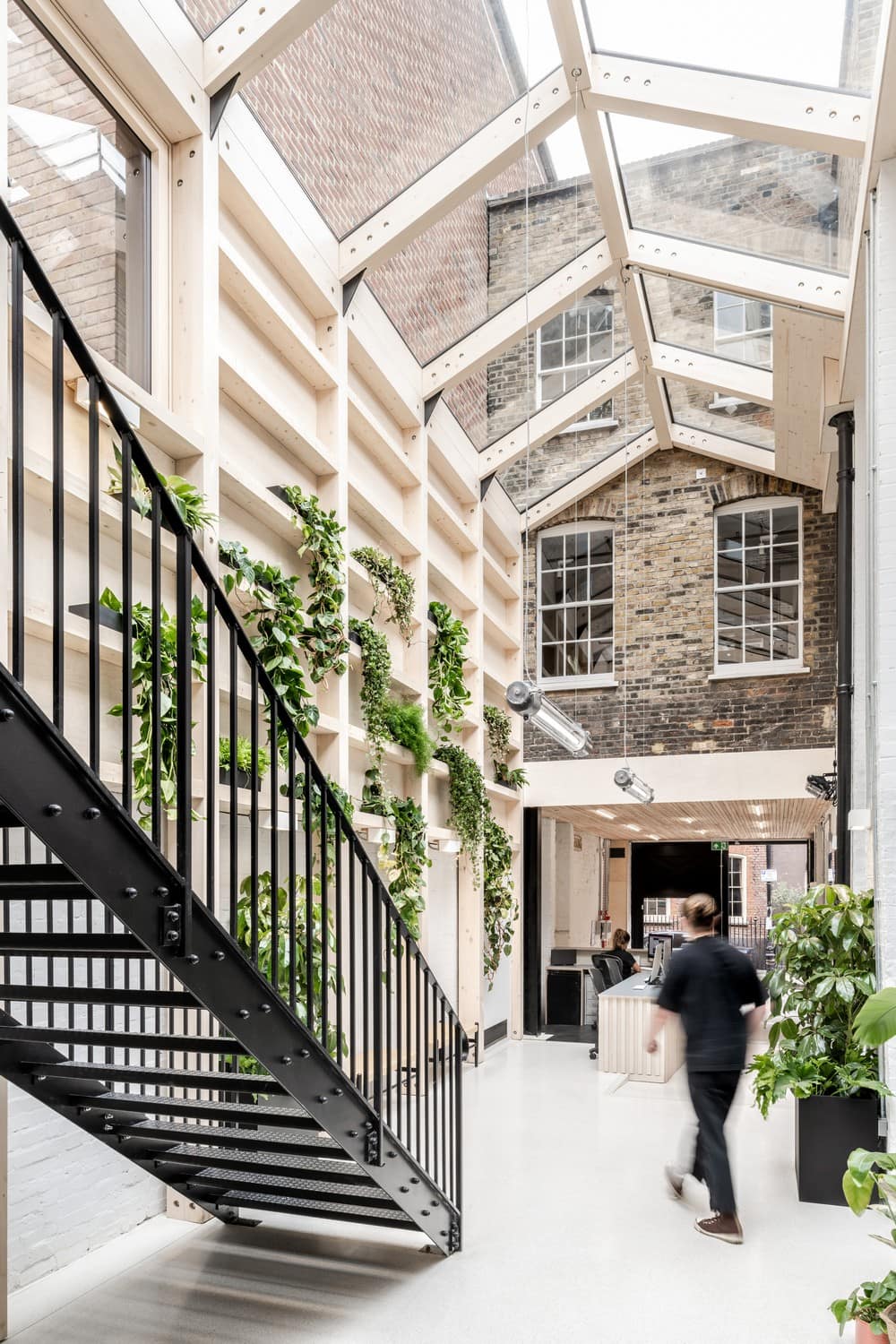
Our approach to the refurbishment of the existing buildings has been to celebrate and enhance the architectural character of both the 18th and 20th-century buildings. The proposal provides an opportunity to reinstate original features within the 18th-century buildings, whilst emphasizing the lighter, more open, and contemporary nature of the 1960s light-industrial building to the rear. In doing so, the distinct character of each part is revealed, fostering a greater awareness of the unique nature of each.
The glazed glulam frame interfaces with both 18th and 20th-century building fabric, tying the two together and creating the next, 21st-century chapter in the story of this layered site.
