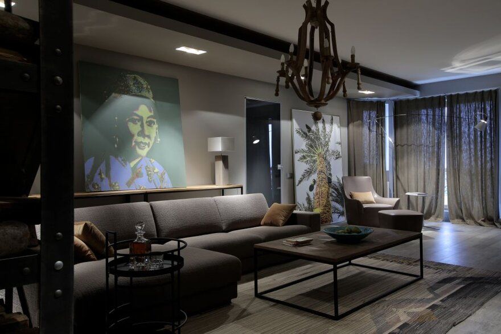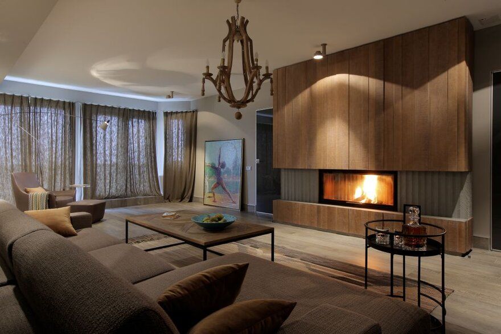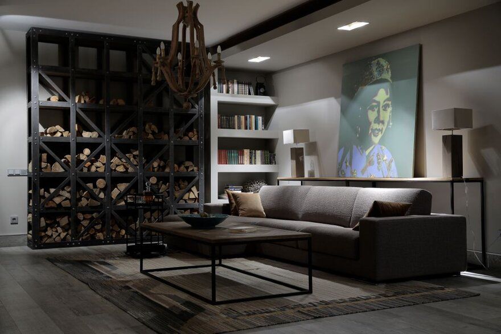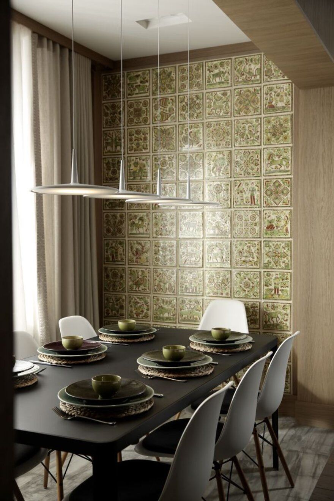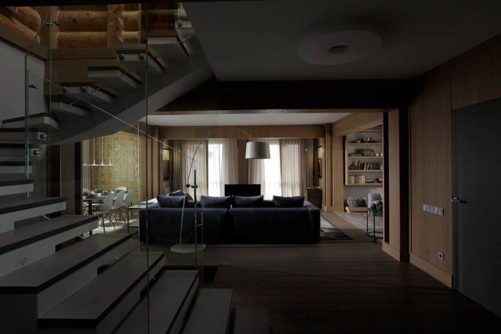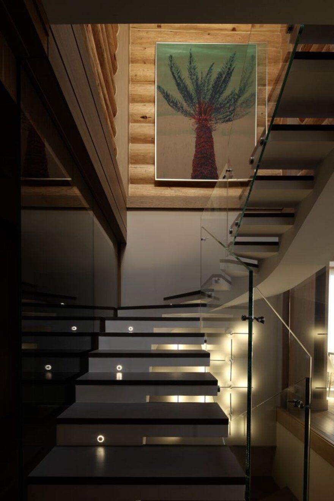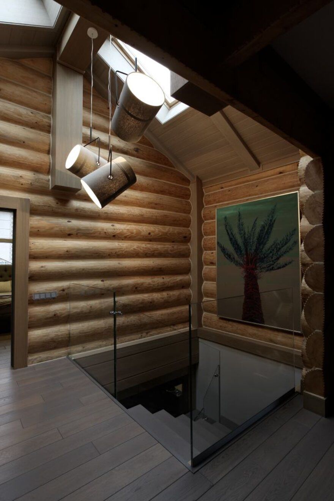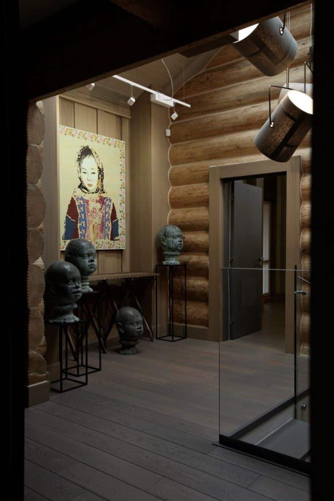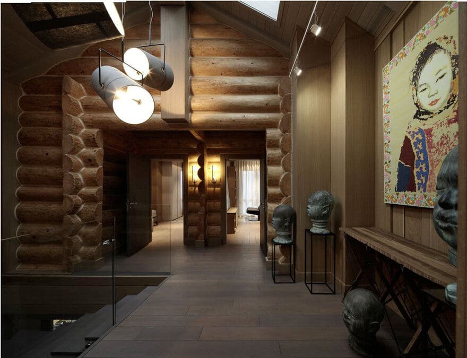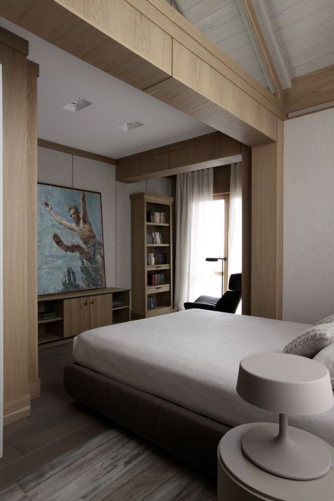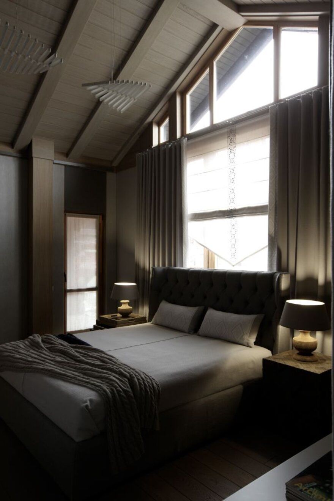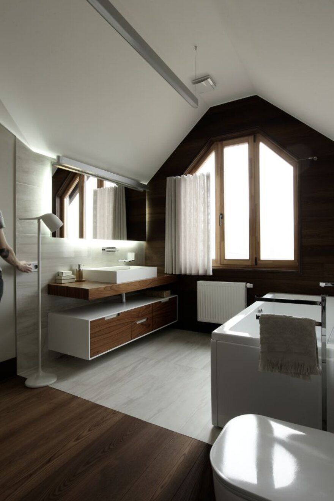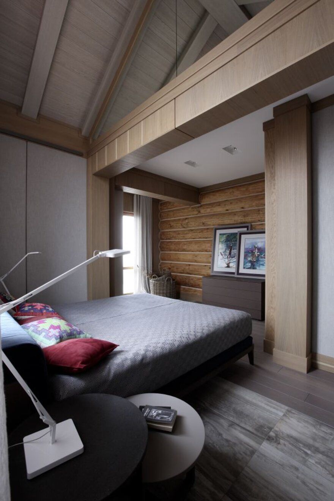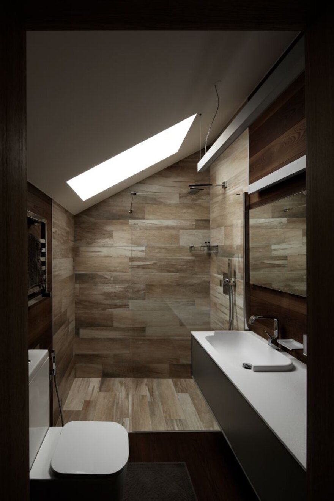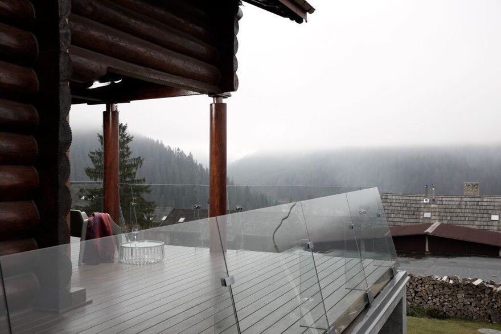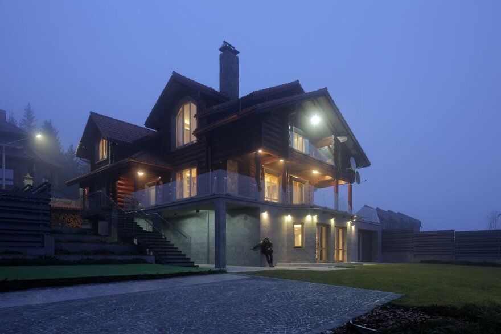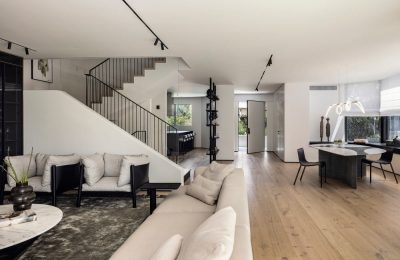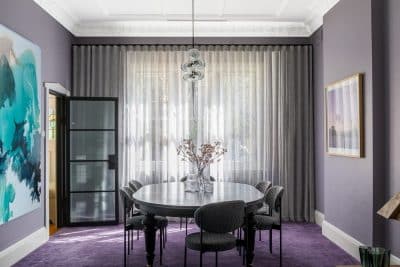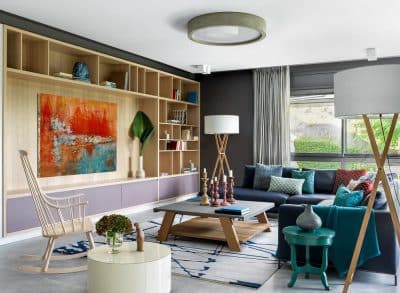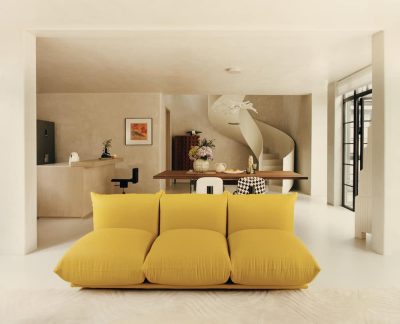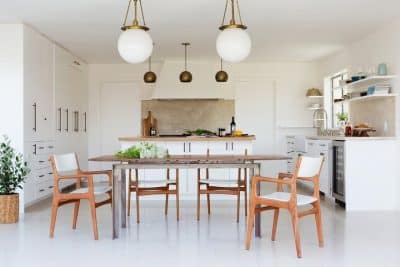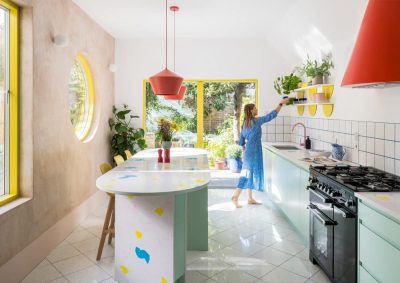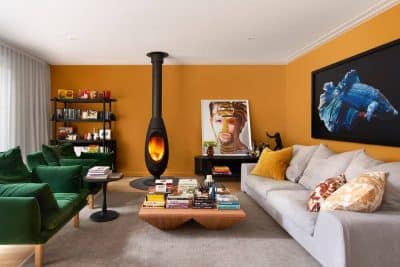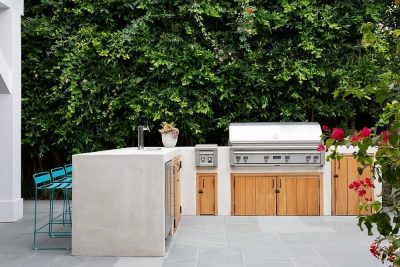Name: Genius Loci Mountain Chalet
Project author: Nastya Ordenans, Ordenans Design Studio
Location: Tatariv village, Ivano-Frankivsk region, Ukraine
Square 427 sq.m
Year of implementation 2014
Photographer: Andrey Avdeenko
Awards
International Property Award (Best Interior Design Private Residence)
Art Space Award (Ukraine)
Text and images provided by Ordenans Design Studio
The concept of the Genius Loci Mountain Chalet was determined by its location – the mountain village in Ivano-Frankivsk region (Ukraine). Carpathian villages it is a special world with their worldview, traditions and laws. Nature here disposes to pacification, self-immersion and a complete reboot.
For the project’s author and for the client, it was important to make the interior not only functional, but also authentic: to use the traditional handicraft objects of modern Ukrainian masters, draw attention to local traditions and support endangered folk art. And also to create opportunities for the demonstration of modern art from the collection of the owner.
The interior managed to avoid historical imitations and the reconstruction of people’s housing, on the contrary, this space reflects the cosmopolitan thinking and dynamic lifestyle of the owner. On the one hand, the Genius Loci Mountain Chalet fully complies with the modern lifestyle, and on the other hand, it pays tribute to the place and its traditions, which was realized with the help of four important components: ceramics, textiles, embroidery, and art.
In Ukraine, it has long been considered the Hutsul region to be one of the recognized centers of pottery. Local craftsmen invented their own distinctive style. Traditionally, the plots depicted everything that made up the life of the Hutsul. In the interior one of the walls in the dining room is decorated with glazed painted tiles.
Our ancestors compared the process of weaving with the universe: the cross, which lies at the heart of the world, became the basis of living room carpets and small decorative pillows.
Embroidery, usually made on homespun canvases, Ukrainians decorated their clothes and household items. In the interior, it is used in an enlarged format on curtains of French linen in the living room on the first floor and a large bedroom on the second.
As for modern art, over the past decades Ukraine has presented a whole constellation of talented artists. Their works were included into the collection of the owner of this house and decorate the walls of many rooms.
Living rooms
The spacious living room of the first floor is a bright and integral space. Modern art is well integrated into the interior and is starting a dialogue with craft products. The calmness of the color palette is completed by laconic oak wall panels and linen curtains, decorated with embroidery with traditional ornaments.
Oleg Tistol’s painting is presented in the living room of the basement. The comfortable Arketipo sofa harmoniously complements the Belgian lamps and chandeliers, and the coffee table of the same manufacturer is located on the homespun carpet of local origin.
The floor is paved with tiles that imitate the structure of an aged wood. The windows have thick woolen curtains. The walls are painted with Little Greene paint in gray.
The metal rack for storing firewood in the living room of the basement is more aesthetic than functional. It reproduces the elements of rural life in a modern interpretation. The wood stove was and remains a traditional element of the rural Hutsul home. And the firewood adds to the interior aesthetics of a mountain chalet. The interior features paintings by a world-famous Ukrainian artist Oleg Tistol.
Fireplace
Fragment of wood trim of the living room fireplace basement. It was decided to make the trim boards deliberately rough, with the effect of careless handling and place them with uneven protrusions relative to the vertical mounting area. This technique emphasizes the brutal image of the living room, where the hosts and their guests, as a rule, fall after hunting, riding quad bikes or skiing. It prolongs the sense of the primordial nature of this region. And in combination with the flame of burning fire and the smell of wood, creates an atmosphere of rustic comfort.
Dining Area
The wall panel in the dining area is lined with ceramic tiles created by local craftsmen. The tiles depict naive genre scenes from the life of Hutsuls, totem animals and traditional symbols.
Stairs
The staircase leading to the second floor of the Genius Loci Mountain Chalet, with its brevity dilutes the authentic texture of the logs of the upper floor and brings the dynamics of modern life into the rustic interior. Also, the staircase hall of the attic floor is another place to place collectible art.
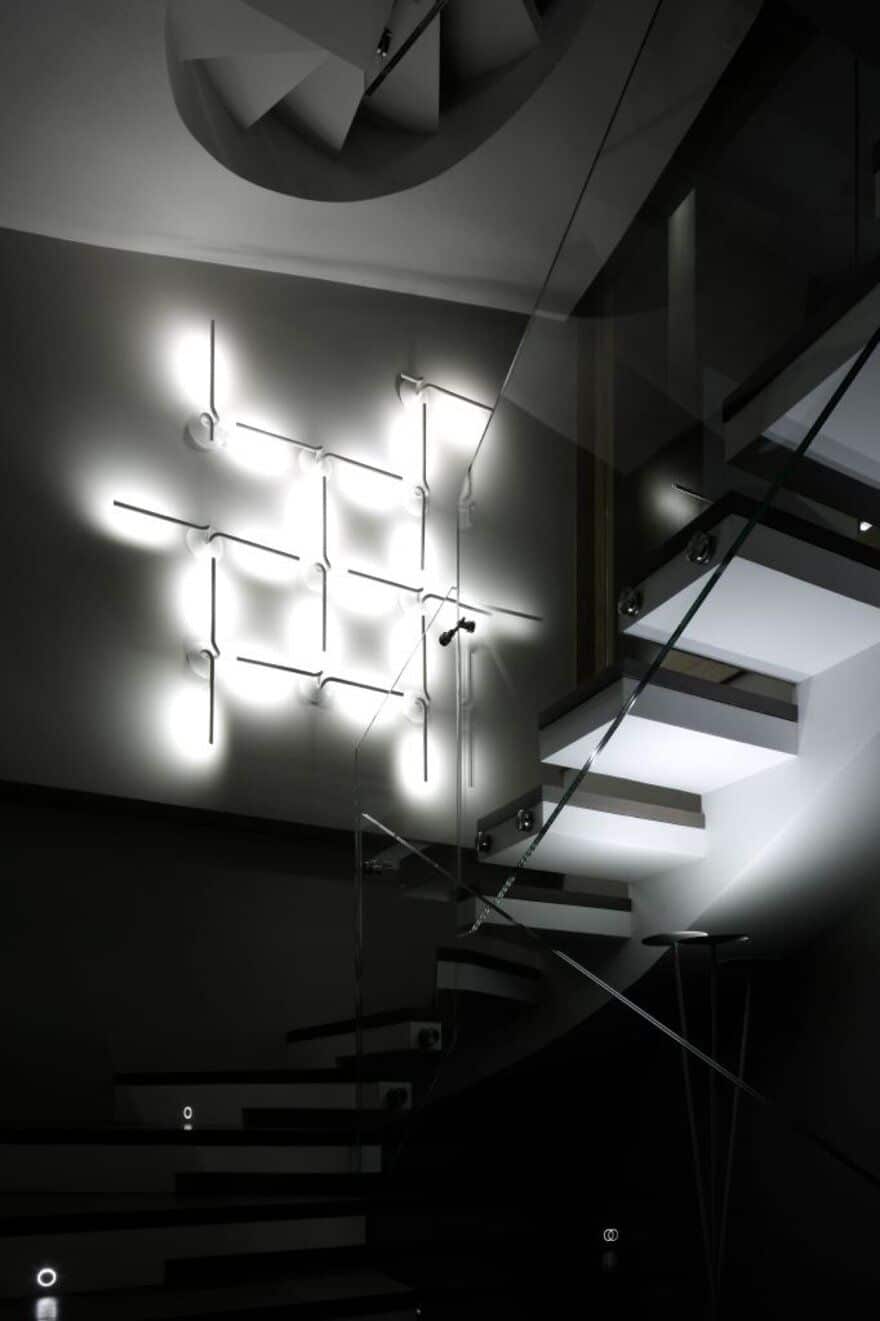
The master bedroom is large and spacious. Meridiani bed is decorated with the linen bedclothes. Cabinet furniture is made by Misura Emme company. Bedside tables – by Eicholtz. Lamps by Vibia, bedside lamps made in Belgium. The walls are finished with fabric and oak panels. The colors of the natural fabrics are neutral. The curtains are trimmed with vertical embroidered elements. The bedroom is connected to a dressing room and bathroom.
Guest bedroom
There are often guests in the Genius Loci Mountain Chalet, so the interior was provided with several bedrooms. In this bedroom the walls are trimmed with oak panels of natural color and panels covered with gray French linen. The image is complemented by Belgian furniture and cotton curtains.
One of the main accents is the painting of Viktor Sidorenko. The drawing of the floor covering of the bedroom repeats the pattern of the floors of the large living room. The window behind the head of the bed lets in the room the extraordinary beauty of the surrounding natural landscapes.
SPA
One of the important wishes of the client was a high level of comfort. This requirement is met by the home SPA complex. A massage room, along with a hammam and a steam room, makes it possible to take restorative procedures. The finishing of the space is minimalist with tile and wall panels in neutral shades.

