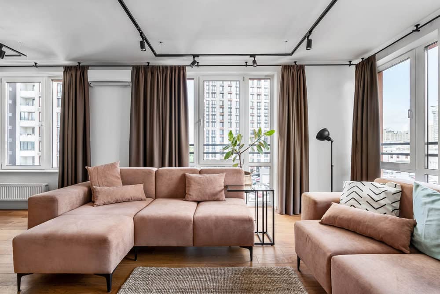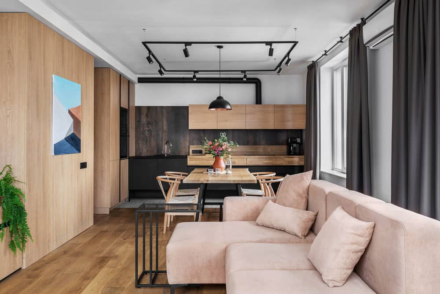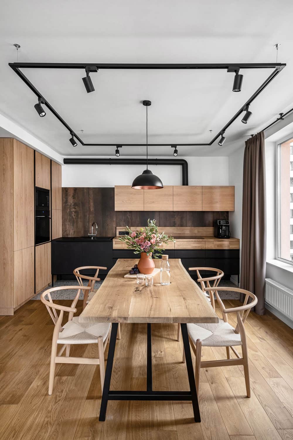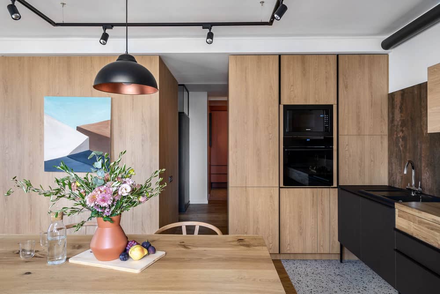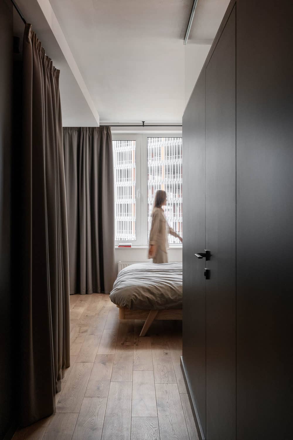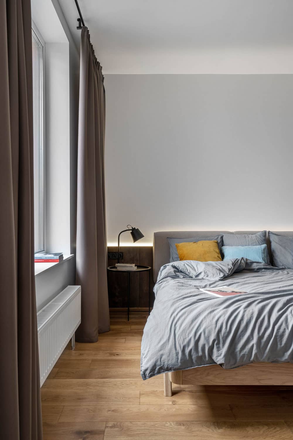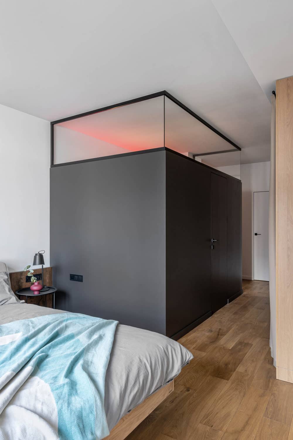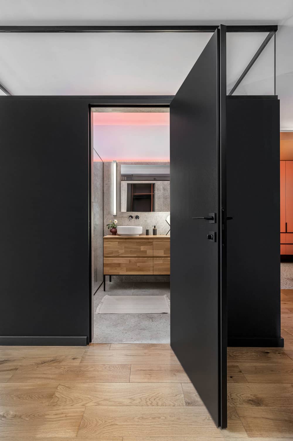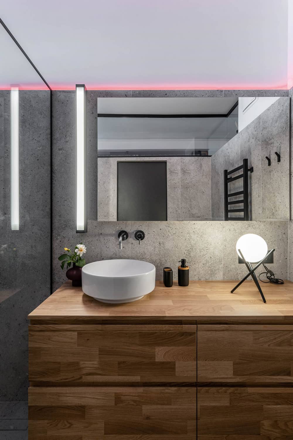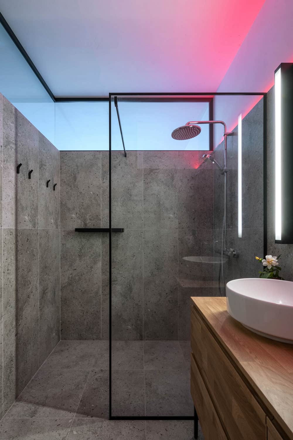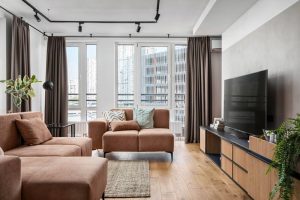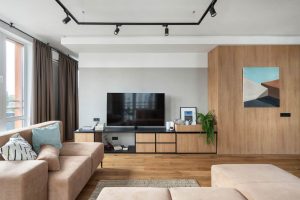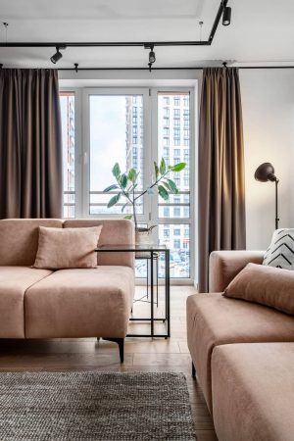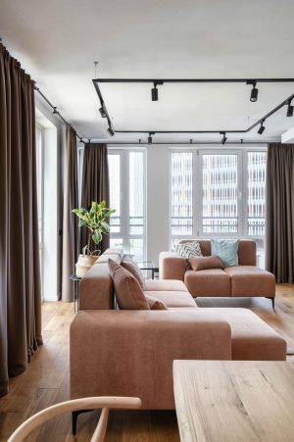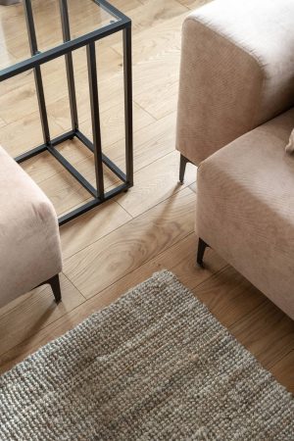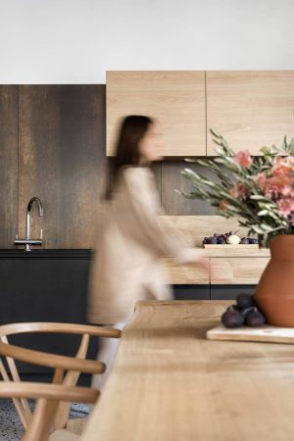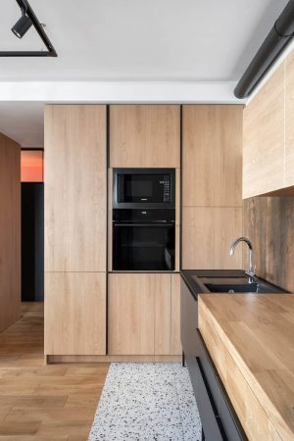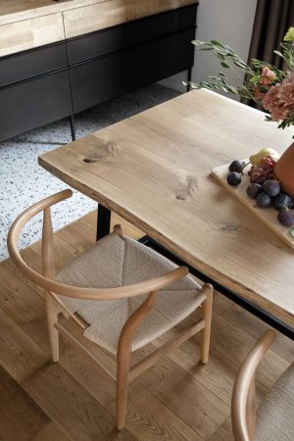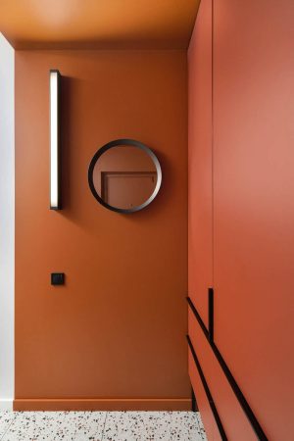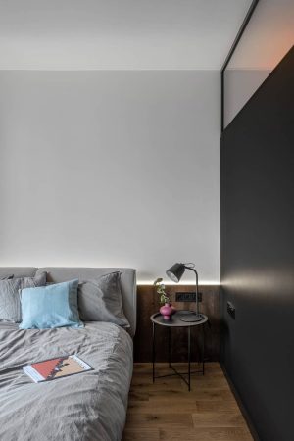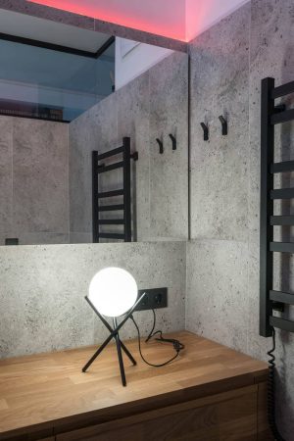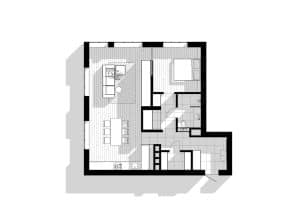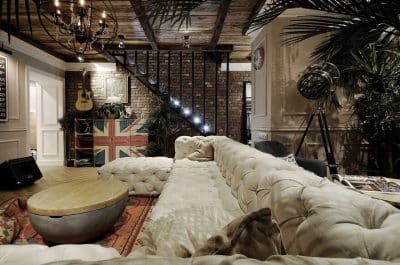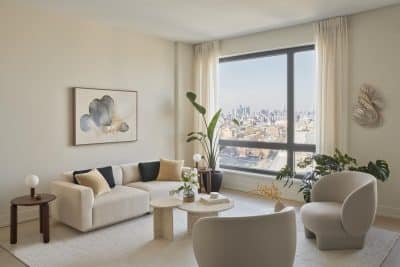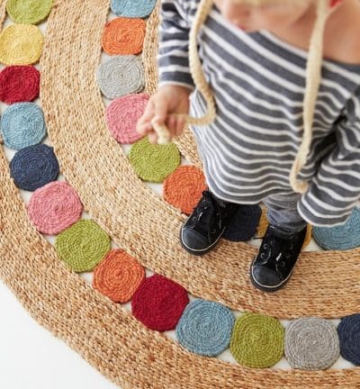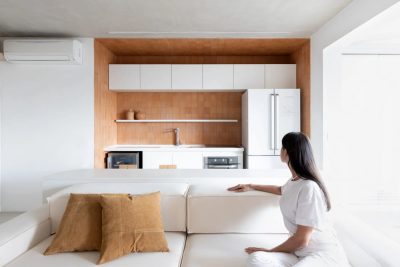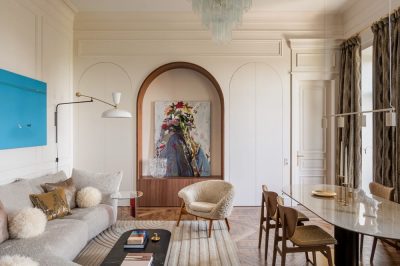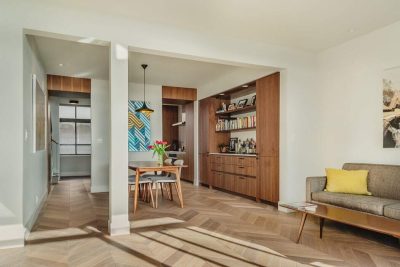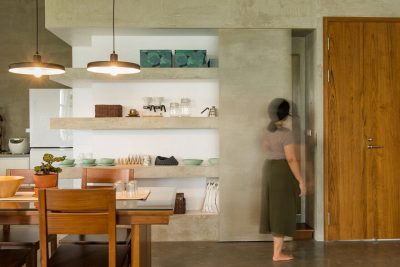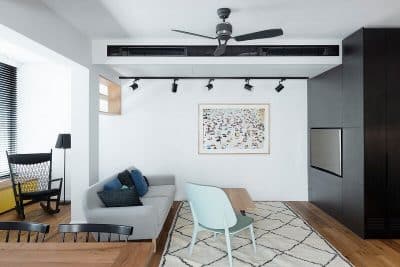Project: 70 Square Meter Apartment
Interior Design: MalyKrasota Design
Project location: Kyiv, Ukraine
Completion Year: 2021
Area: 70 m2
Photography: Aleksandr Kondriyanenko
Courtesy of MalyKrasota Design
An apartment with an area of 70 square meters is located in Kiev in one of the new residential complexes.
Initially, the project from the developer involved a clear division of spaces into separate rooms. But the architects wondered how much this solution is suitable for one person, are separate rooms needed? is there any point in clearly dividing the boundaries in the apartment? After all, you cannot be in all rooms at once, which leads to the fact that part of the apartment is actually not used by anyone.
This is how a planning solution appeared in which there are no clear boundaries between zones. Removing part of the partitions, the architects combined different rooms into one volume.
The dressing room, which has become an element around which all movement around the apartment is built, was placed in the center. Around it are the areas of the kitchen, dining room, living room and bedroom. Internal doors were installed only in the bathroom and storage room.
One of the advantages of this apartment was the presence of many view windows. Therefore, the decision to abandon unnecessary partitions made it possible to open them up for a common space and fill the apartment with natural light.
Also one of the unifying elements in the apartment is smart lighting. They allow you to fill the entire volume of space with soft light, which can change color and intensity depending on different lighting scenarios.
The same lighting is used in the shower room. The volume of this room is a cube, the blank walls of which are crowned with glass. In addition to making this element visually lighter, we were also able to add two additional options. Through this glass we were able to let natural light into the shower room. But also use the illumination of this room for the evening lighting of the bedroom. What made this volume a kind of night light.
The choice of finishing materials was based on a combination of textures of natural materials together with monochromatic surfaces. Slab table, oak parquet board, wood wall panels and tiles with corten steel and terrazzo textures combined with white, graphite and red volumes.
The combination of volumes, light and materials has made the space more complex, versatile and adaptive. And this is exactly what makes this 70 Square Meter Apartment not just a set of rooms or a place to sleep, but a place where we live.

