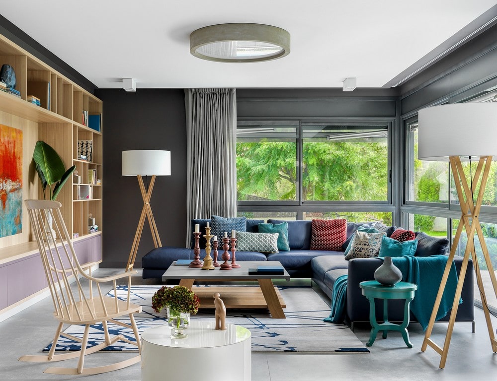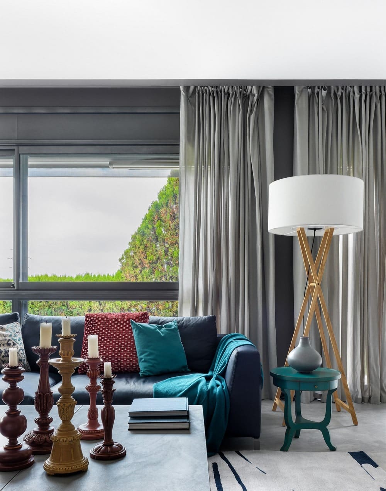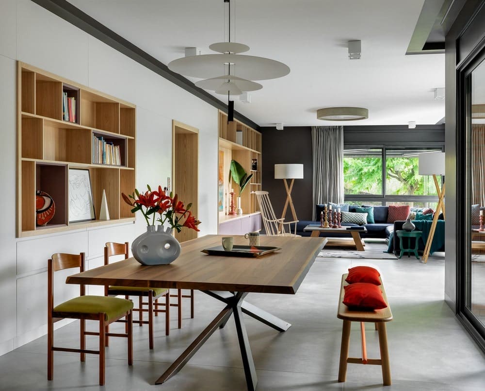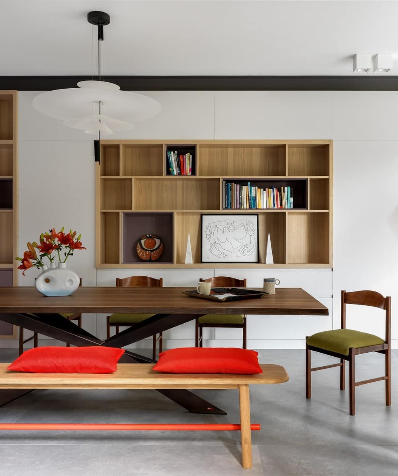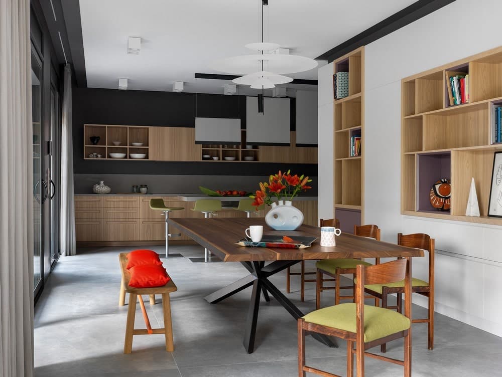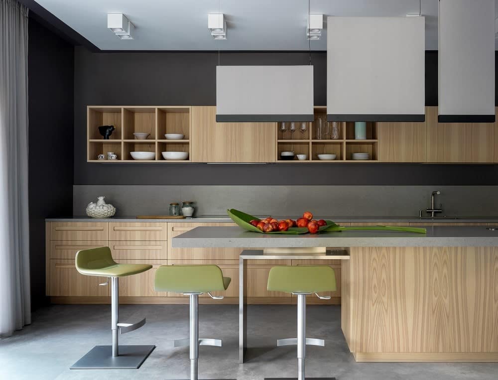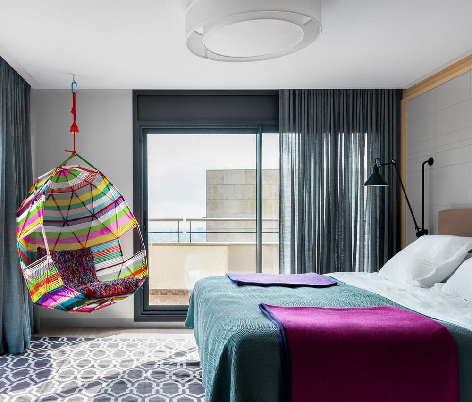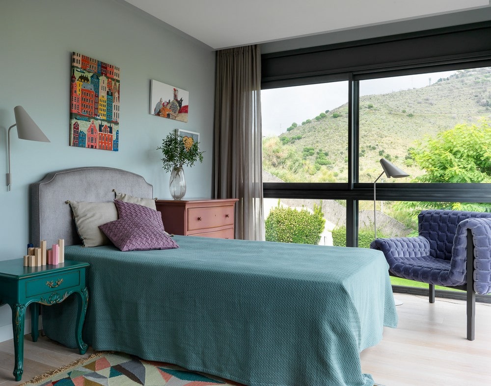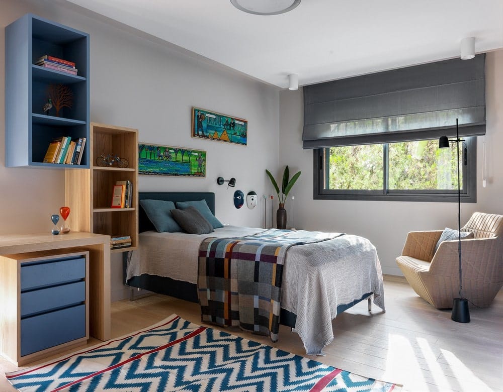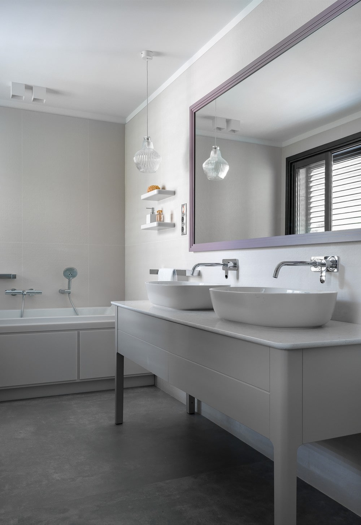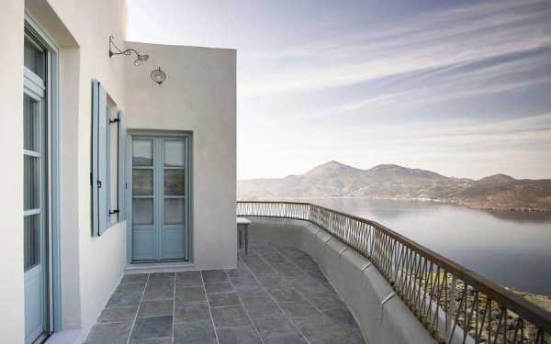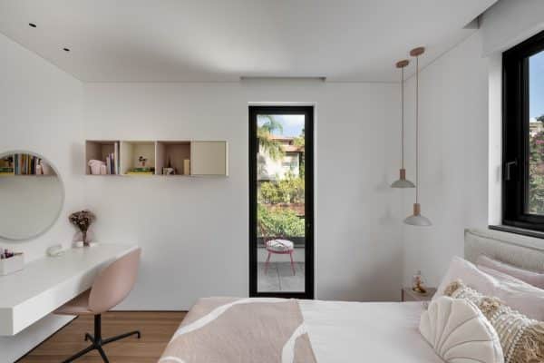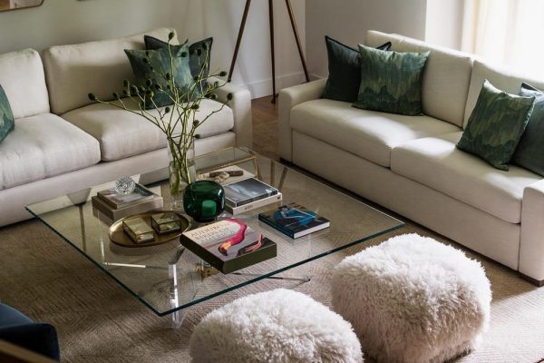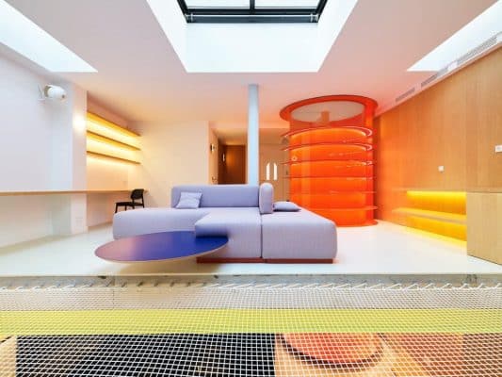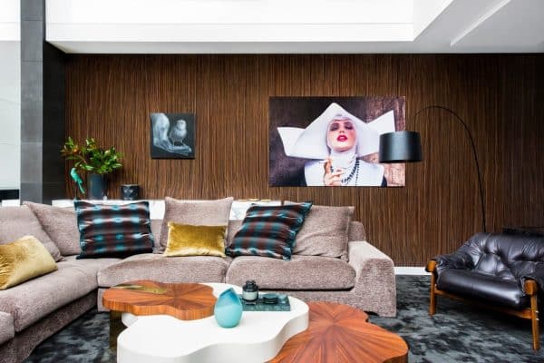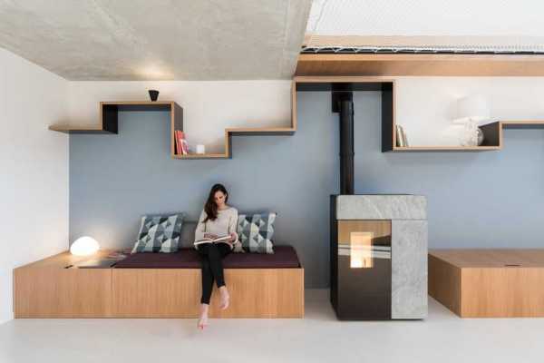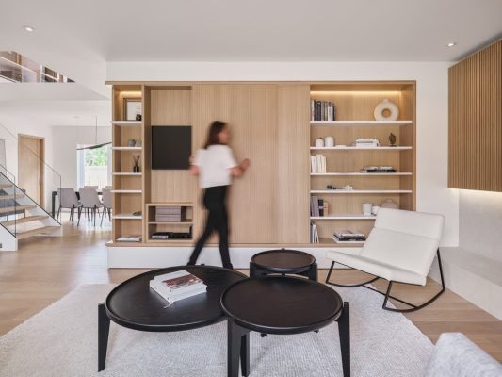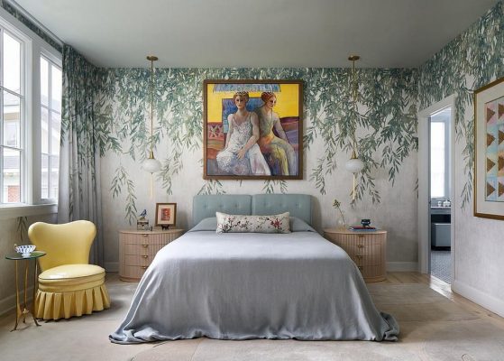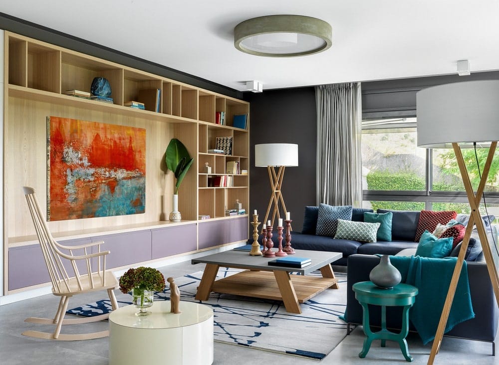
Project: Family House in Barcelona
Interior Design: BIGO Architecture
Area: 370 m2
Completed: 2019
Location: Barcelona, Spain
Photo Credits: Sergey Krasyuk
A Comprehensive Overhaul
Family House in Barcelona, designed by BIGO Architecture, underwent a substantial transformation. This four-storey house, originally purchased with a completed floor plan and interior, has been completely redesigned. We carried out a large-scale reconstruction, changing the interior entirely and using every inch of space to its maximum efficiency. For instance, on the ground floor, we introduced a double-sided storage unit, which also serves as a partition between the living room and lobby.
Functional Layout and Design
The ground floor houses a communal area that includes the living room, dining room, and kitchen. On the first floor, we designed the children’s bedrooms with adjoining bathrooms and dressing rooms. The master bedroom and two study rooms are located on the second floor.
A Blend of Styles
Our clients requested an interior that reflects a calm modern Scandinavian style. Therefore, we combined this aesthetic with bright vintage objects from different eras, sourced from Spain and France. This unique blend brings character and warmth to the space, creating a harmonious living environment.
Conclusion
BIGO Architecture successfully transformed the Family House in Barcelona into a functional and stylish home. By combining modern Scandinavian design with vintage elements, we created a space that meets the needs of the family while adding a touch of historical charm.
