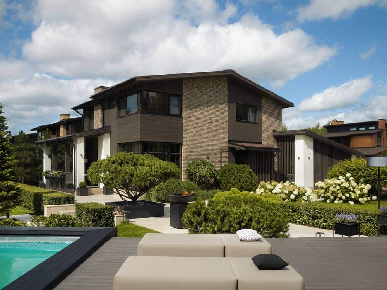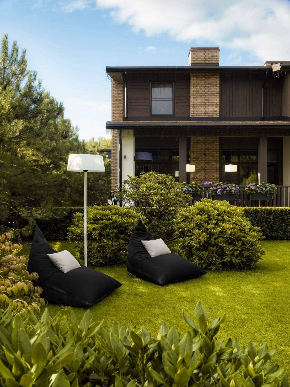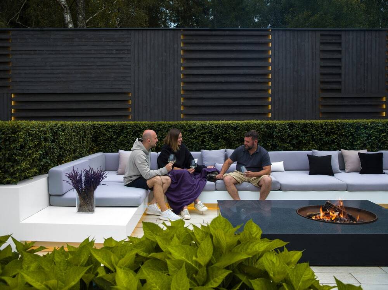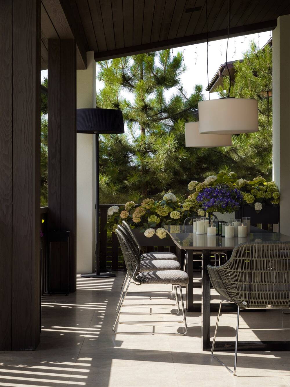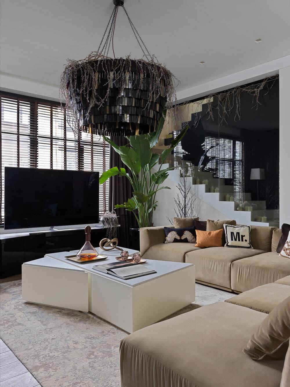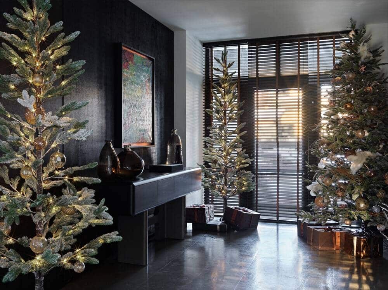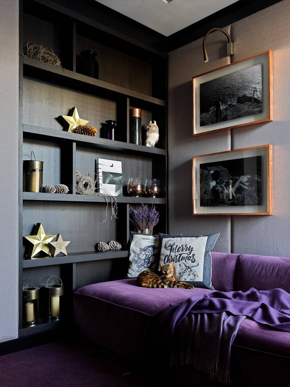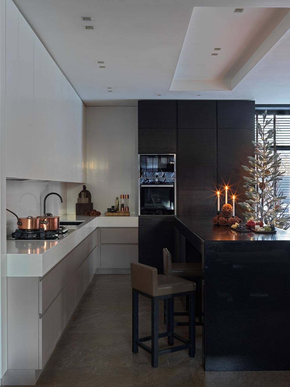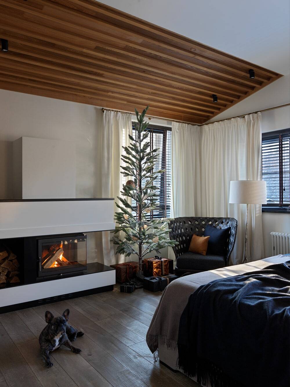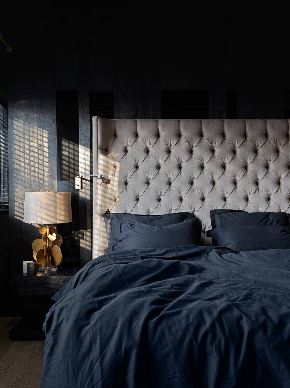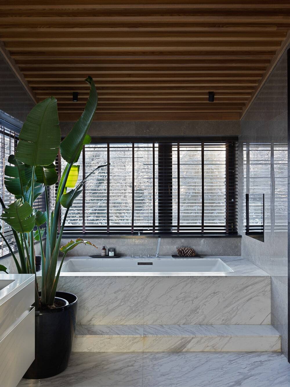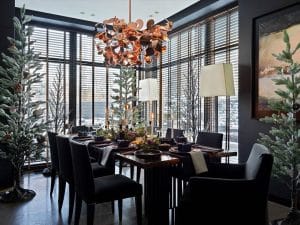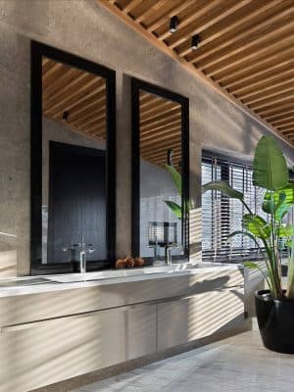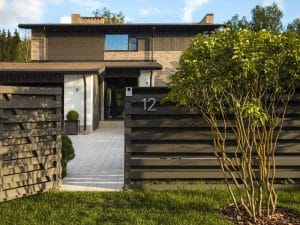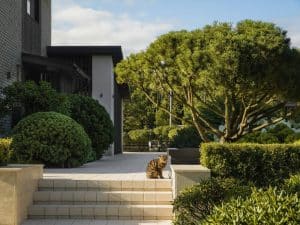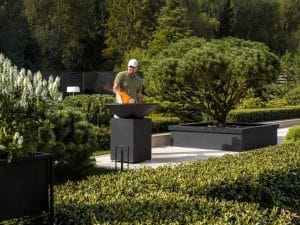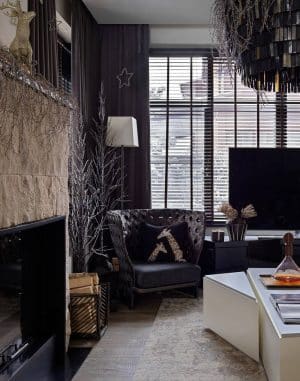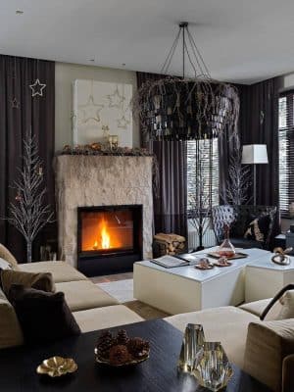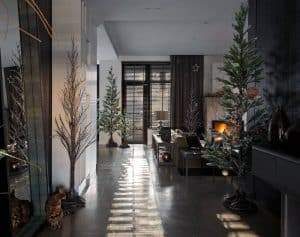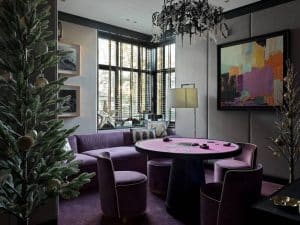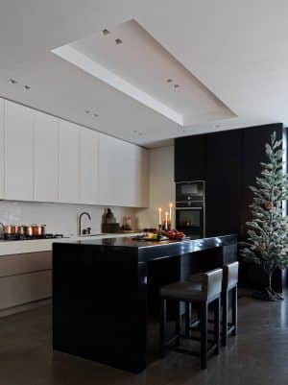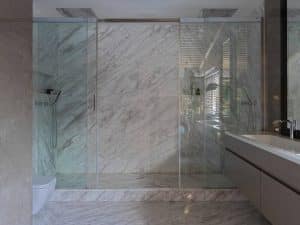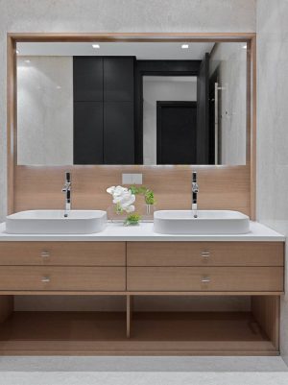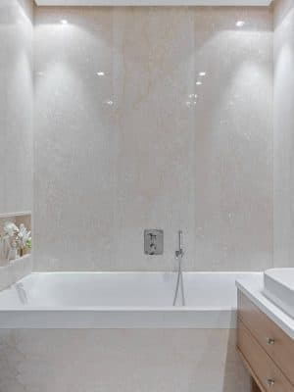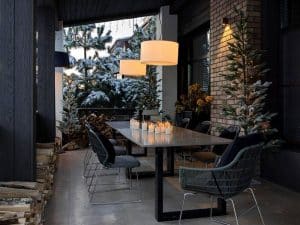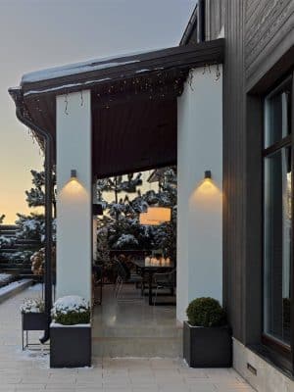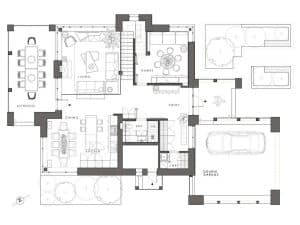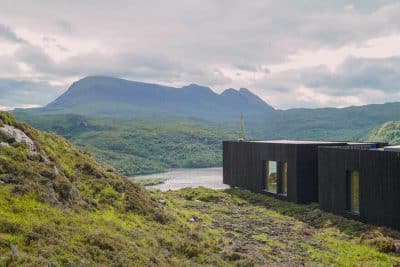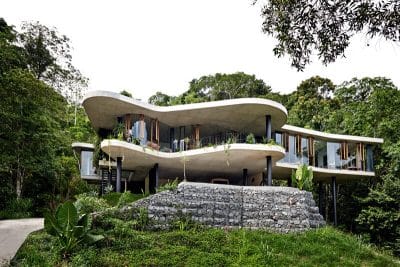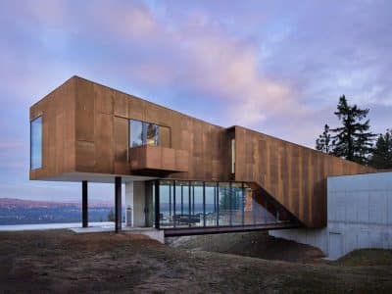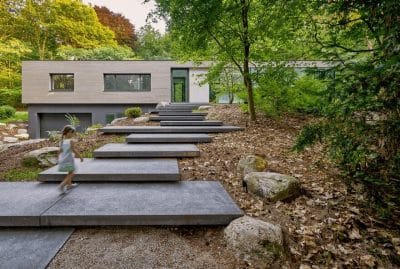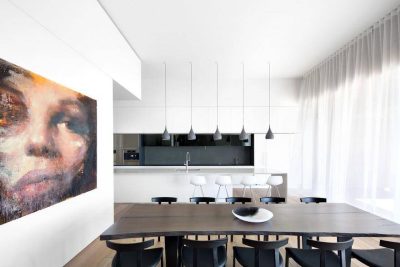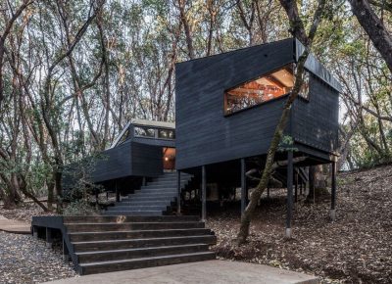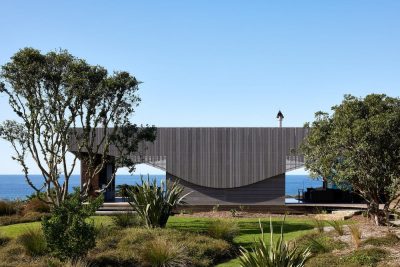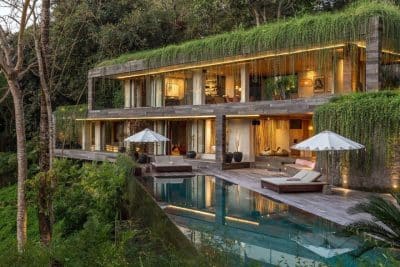Project: GL Residence
Architects: INRE Studio
Landscape Design: INRE
Location: Svetlogorye village, Russia
Year 2021
Interior photo: Sergey Krasyuk
Landscape photo: Dmitry Chebanenko
Text and photos: Courtesy of INRE Studio
GL RESIDENCE is an extensive project that includes the renovation of a residence, the interior design of 234 m2 and the design of a garden lounge landscape on an area of 0.2 hectares. While working with the INRE team, the clients became so interested in modern design that they not only got to know almost all European manufacturers of their furniture personally but also decided to connect their professional activities with design in the future.
Architecture
Initially, the GL Residence presented itself as a standard cottage located in the VIP area of a village on Novorizhskoye Highway, built in a single style. Without completely departing from the existing format and without increasing the building footprint, INRE has managed to substantially refurbish the house with the right compositional accents. German bricks and brushed thermo board were chosen for the cottage cladding. The window openings were enlarged, the frame columns were painted white, and the foundation was clad with stone – this visually “grounded” the house, making it more welcoming. Brickwork, vertical rails, horizontal boards and shutters in the windows set a dynamic rhythm to the architecture. INRE is always very attentive not only in the choice of materials but also in their treatment. For example, the texture of brushed pine covered in thick, dark paint is visible in any lighting conditions. Thanks to the well designed external lighting, the expertly arranged garage and the atmospheric terraced landscape, the residence imparts a sense of privacy and uniqueness. With the help of specific modifications, the standard cottage has changed visually and functionally, becoming an object of pride for the owners and a topic of lively interest for guests and neighbours.
Interior
The interior design is based on a planned paradox. While the exterior of the terrace and paths uses unconventional light colours, erasing the feeling of ‘outdoors’, the interior is dominated by darker tones. With this technique, spaces flow seamlessly from one to the other without creating an obvious inside/outside contrast.
The ground floor of the house has a combined living room, dining room and kitchen, where the owners can host guests, gather in large groups and dine with family and friends. Neutral, natural-toned materials are used in the space, echoing the house’s exterior: grey marble, brushed parquet flooring, wood panelling with a pronounced texture and a dense coat of dark paint. The perimeter of the panels has recessed floor moulding to illuminate the hallway and staircase.
As always, INRE relies on natural materials: resin-sealed oak for the dining table and antique stone with a leather effect for the bathroom countertops. Kitchen countertops are made of practical quartzite.
The cosy living area with a fireplace is slightly recessed relative to the level of the kitchen. A soft, comfortable space is created around the hearth, a feeling created by the textured, embossed travertine used to decorate the fireplace. The natural effect is accentuated by the panoramic windows with a view of conifers. The kitchen leads out onto a terrace with two combined tables where guests gather in the summer and the owners set up a barbecue in the winter.
If there is a need for a more intimate environment, you can move to the small poker room located here, on the ground floor. It is usually used as a place for board games or a cinema room. It features a more emotional colour scheme, evoking a feeling of energy and excitement. In furnishings, especially the gaming table, preference is given to materials that are more tactile and pleasant to the touch. Accessories and furnishings – copper trays, candlesticks, art panels – are used to visually connect the poker room to the main space. The mirror, located at the entrance to the bathroom, was designed by INRE implementing a ‘3 colours – 3 materials’ approach. The frame is black-painted wood; the copper strip running along the inner edge and the frame-filling is salmon leather, commonly used in fashion design.
The first floor of the house is private and accommodates a master bedroom with a fireplace and bathroom, two dressing rooms and two guest rooms. The main feature of the interior is its escape from short-lived trends – it is likely to remain relevant for the next 10-15 years. According to the owners, the designers have succeeded in creating an interior that suits their lifestyle and preferences. INRE’s in-depth approach to the design of living space has influenced the owners’ desire to get to know European manufacturers personally and in the future connect with them professionally.

