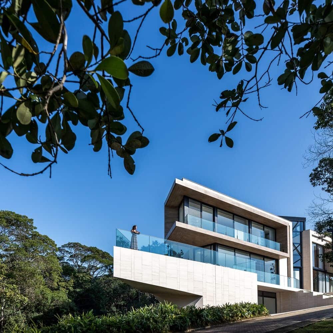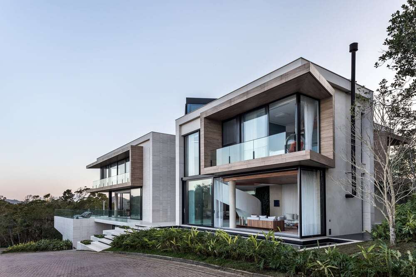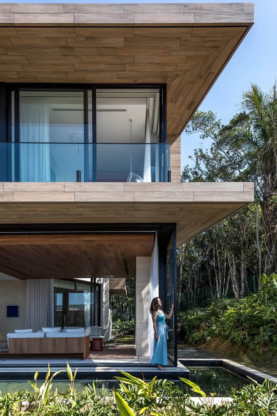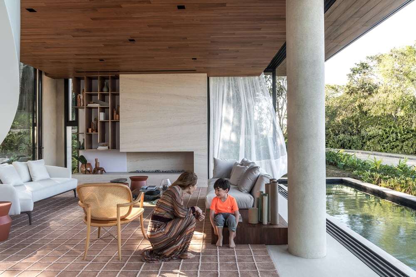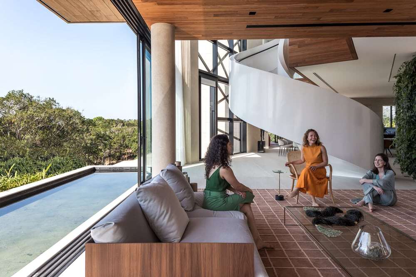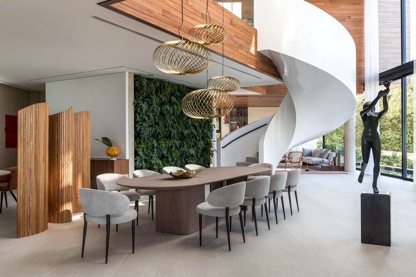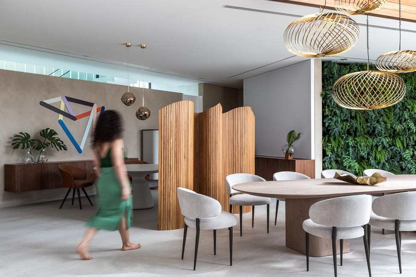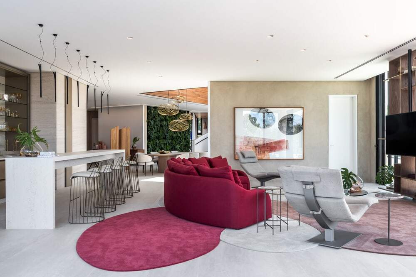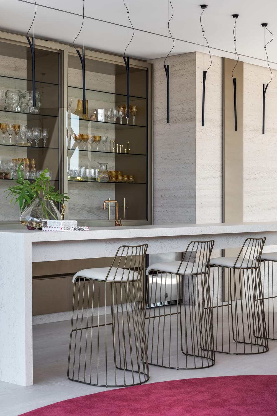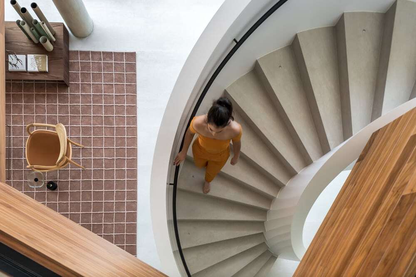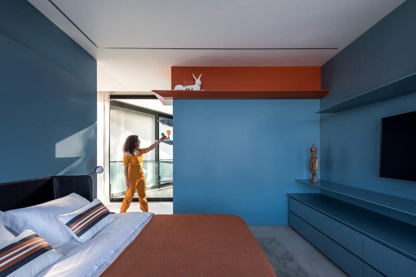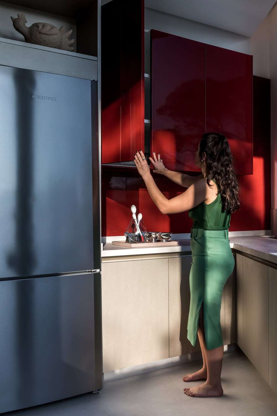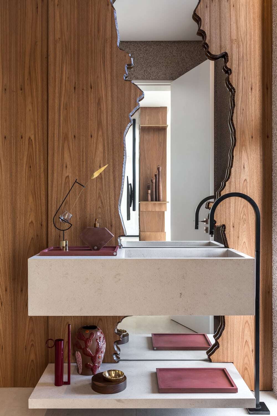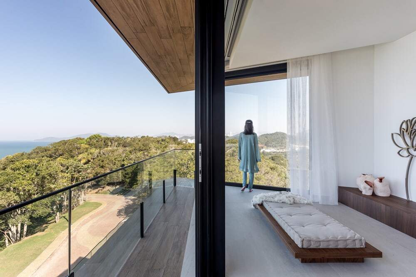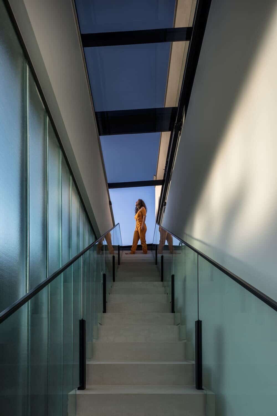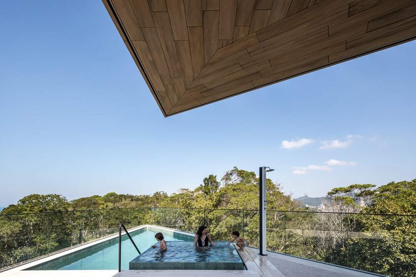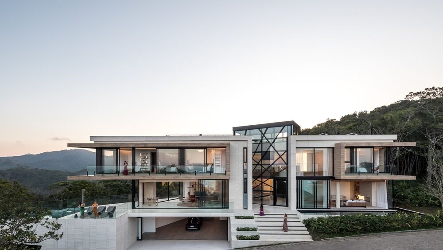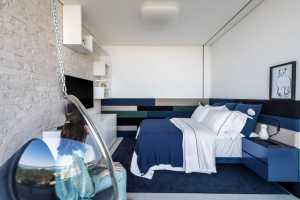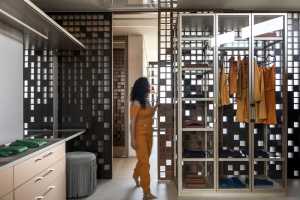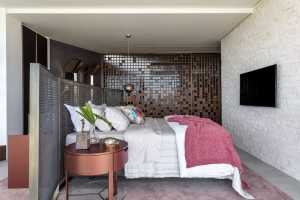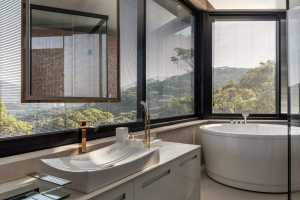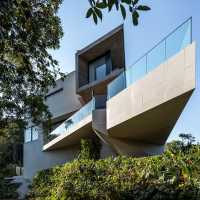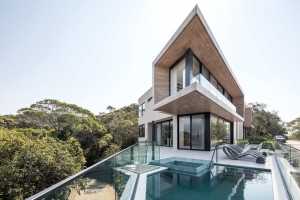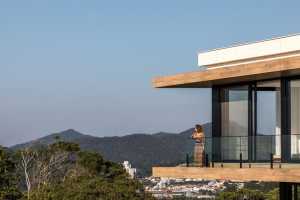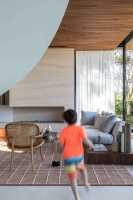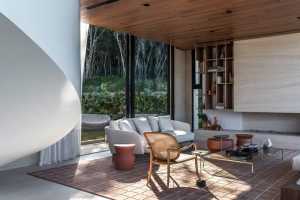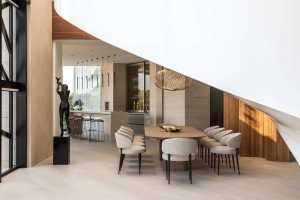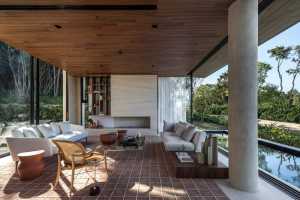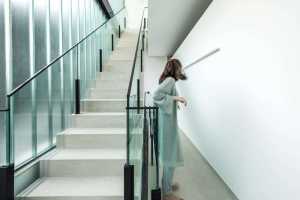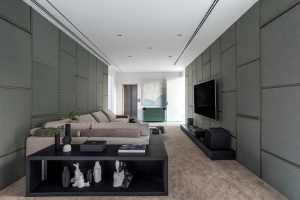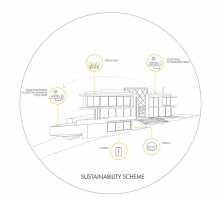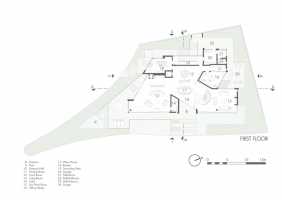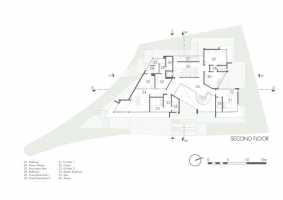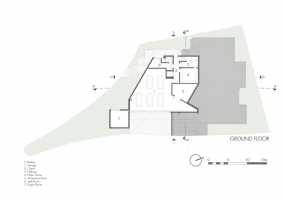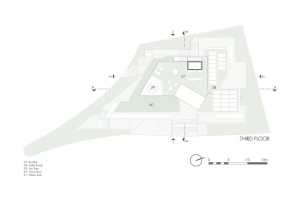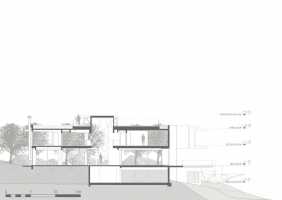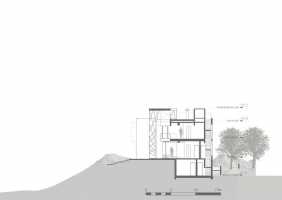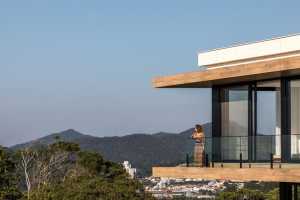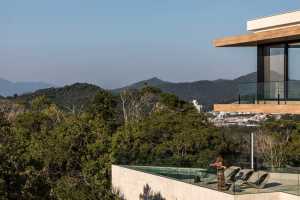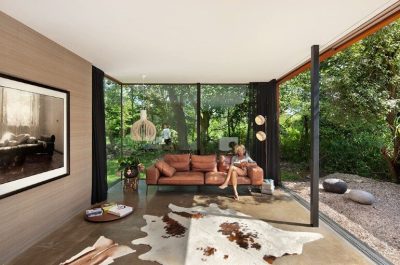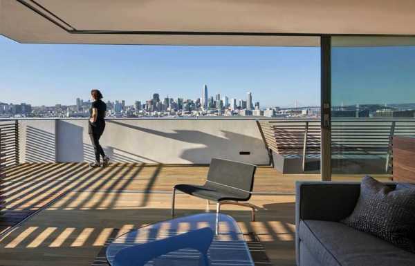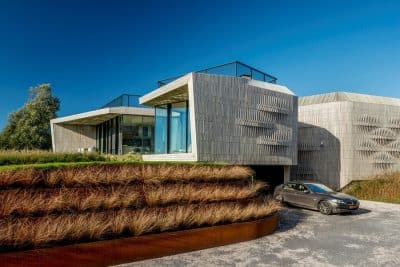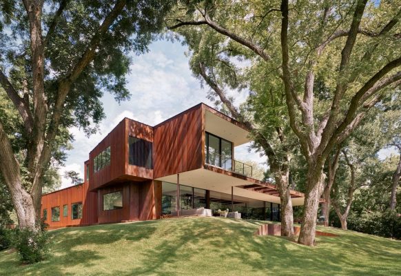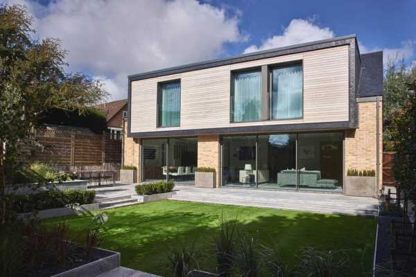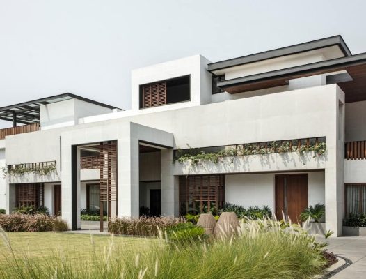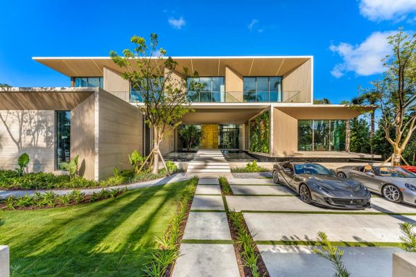Project: Panoramic House
Architects: Schuchovski Arquitetura
Location: Itajaí, Brazil
Project size: 1200 m2
Site size: 1065 m2
Completion date 2020
Photo Credits: Eduardo Macarios
Text and Photos: Courtesy of Schuchovski Arquitetura
The Panoramic house was designed for a family in search of a new lifestyle in the port city of Itajaí (SC). An atmosphere of belonging and identity, a panoramic view of the sea, elements of Brazilianness and an ecofriendly construction were some of the premises of the project.
The terrain is located In the middle of an Atlantic forest hill facing the sea. It was carefully selected for this great project by having one of the most privileged views of the sea. The attention to a delicate architectural insertion resulted in an implantation that followed the challenges of the extremely rugged topography and the closed angle on the corner where the two fronts of the terrain meet — precisely the highest visual point of the place, with a beautiful panoramic view. We developed an architecture of highly visual impact for the facade, bringing the element of glass and the boldness of the vertical line to demarcate the main access and dialogue with the purity of the horizontal lines, highlighted in the design of the project.
In response to the challenge of occupying the tip of the land, we designed the pool that comes loose to make room for a beautiful garden below. The pool swing, promoted by the unusual and surprising structure of a single fixation point, receives a parametric polishing executed in limestone.
The wide living areas, integrated with the surroundings, provide feelings such as welcomeness and well-being for its charming and different views: the view of the beach, the preserved forest around it and the city in the background.
In addition, climatic factors have been studied for the correct geographic location of the openings and eaves, extracting the greatest benefit of comfort and durability of the construction. The mix of materials and colors influenced positively to the enhancement of brasilianness in addition to the plurality of references from residents, experienced in several trips throughout the world. In it’s architectural concept, the project is set to meet the needs of the house’s owners by merging their lifestyles and ideas.
What was the brief?
The client – a cosmopolitan couple, with two children – had as priority the use of the tip of the land, where they could have a free and wide view of the sea. The spaces would be focused on contributing to the family’s routine, promoting facilities and meetings to favor relationships. It was also a desire to print a sense of brazilianness and references of trips to different countries in an architecture that also reflected their lifestyle. In order to allow rest and contemplation, the spaces should connect residents with nature.
How is the project unique?
A construction inserted in a multitude of visuals: the city, the hill, the beach, the sea and the preserved Atlantic Forest. By taking advantage of this environment, we positioned the main social area at the end of the land, which has a panoramic view, for then to polish the initial block: the pool, which alludes to a large boat with an asymmetrical hull, which is released from the land (made possible by a prestressed structure), surprises the eye for having a single attachment point. Above it there is another large stock from where the master suite has the main view of the residence.
What were the key challenges?
Deploying the Panoramic house on a terrain with almost 11 meters of unevenness was one of the main challenges – especially the area that forms on the corner, at the tip, where there’s a beautiful panoramic view. Creating an interesting volumetry in this format was just as challenging, as well as acting in strong sunlight and preserving family privacy.
What were the solutions?
We used a difficulty – the tip of the land – to raise the Panoramic house, extending areas such as the pool and the master suite to the highest altitude region for contemplating the sea and the surrounding forest. We valued elements of architecture by creating circulations that provide residents with a unique promenade. Dismissing the orthogonality of walls we created a volume of glass angled in relation to the main facade, eliminating any feeling of monotony.
What is the concept of the project?
Respecting the local guidelines, we camouflaged the building, in order to enhance the landscapes, by means of a contemporary architecture, of pure elements and horizontal lines enriched by prominent points. Through parametricism, they carry originality and authenticity.
What are the sustainability features?
The study for the best position of the geographic location of this residence explores the climatic factors, in order to extract the greatest benefit for the architectural project, considering the functionality, the comfort of the inhabitants and the durability of the construction.
Construction elements such as the eaves, the green roof and the ventilated facade maximize the impact on the result of thermal and solar comfort. Photovoltaic panels and storage batteries guarantee a self-sufficient home from an energy point of view.

