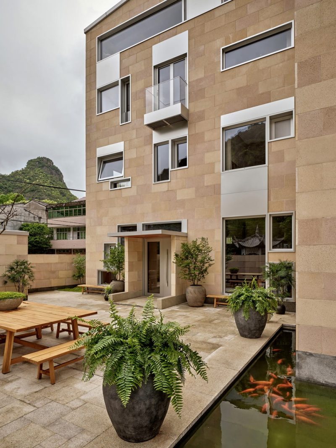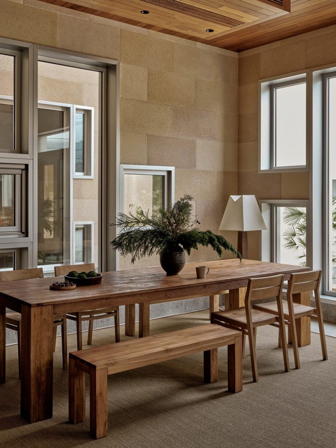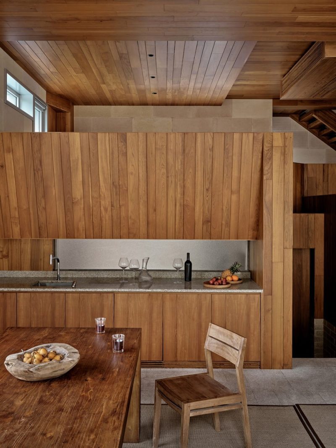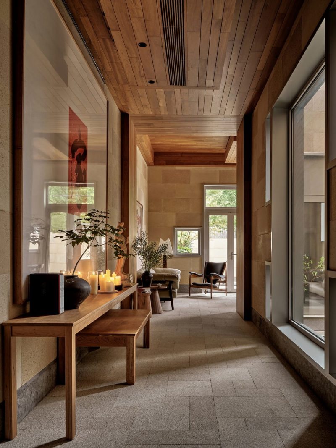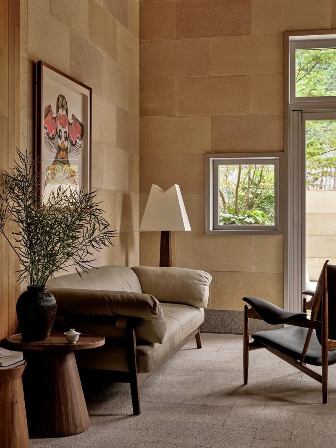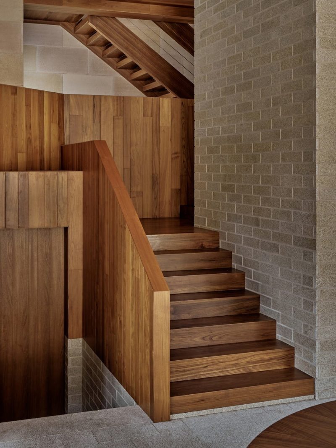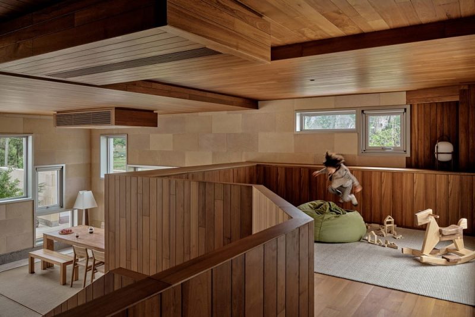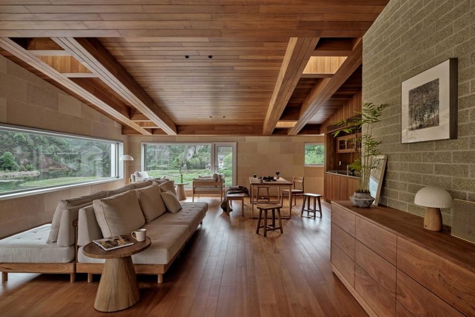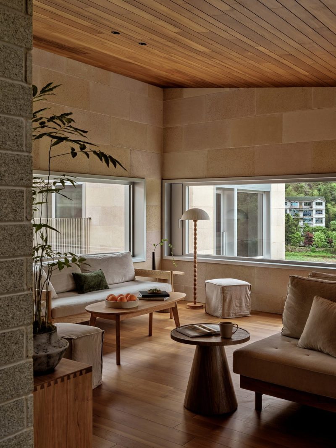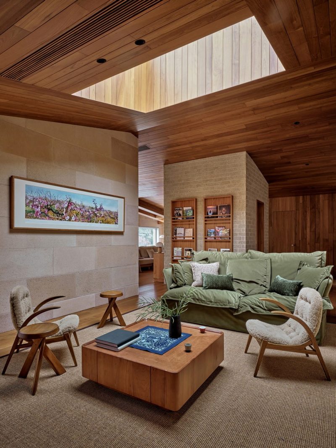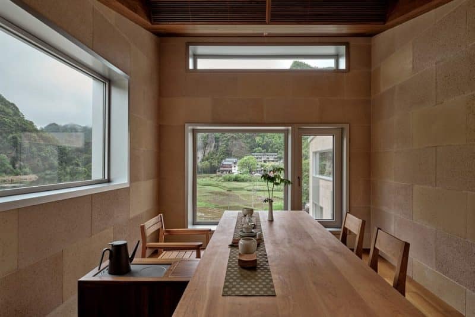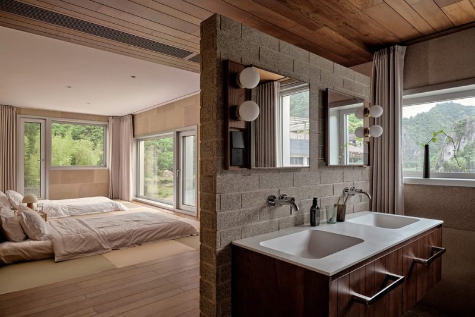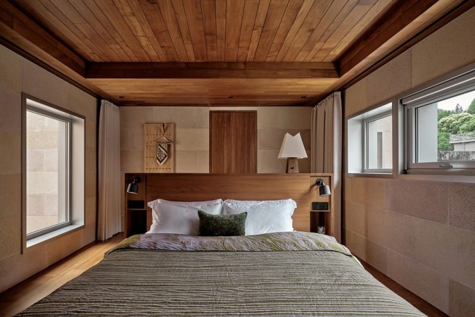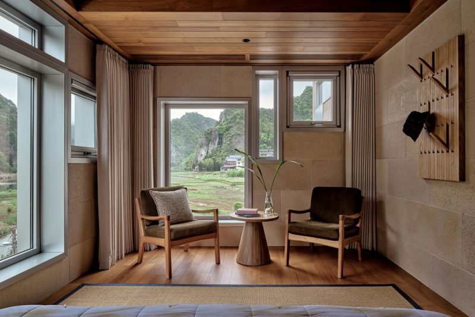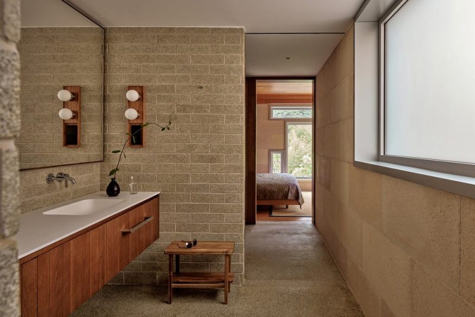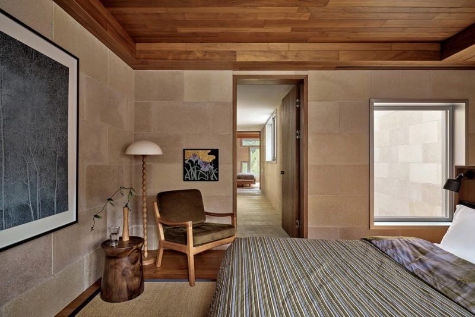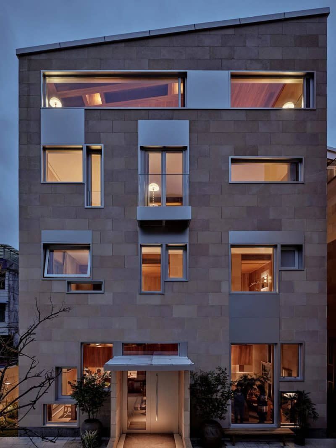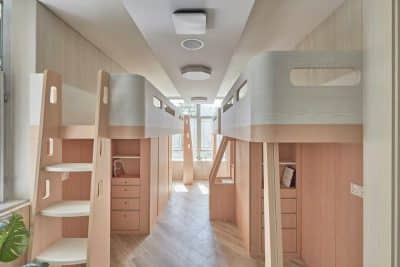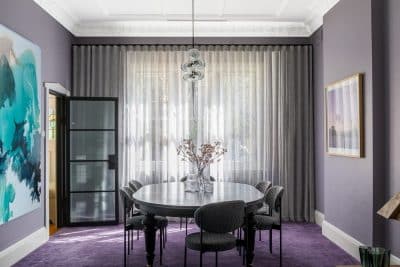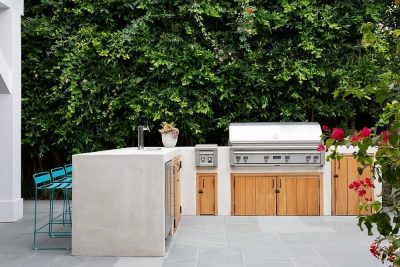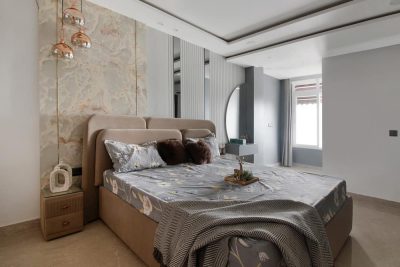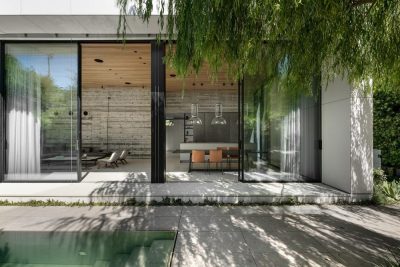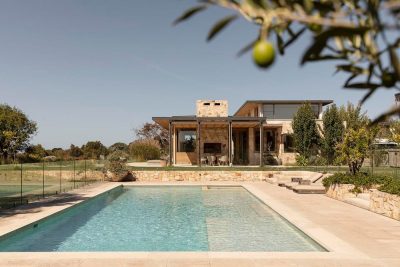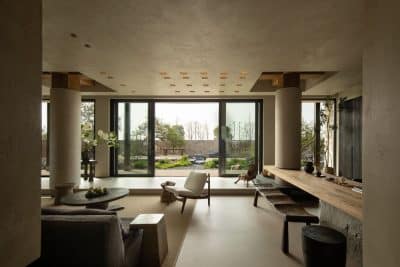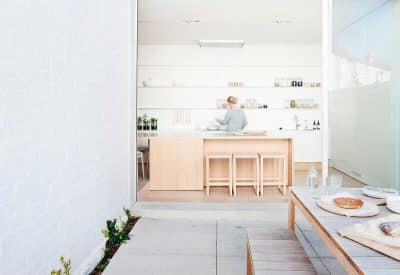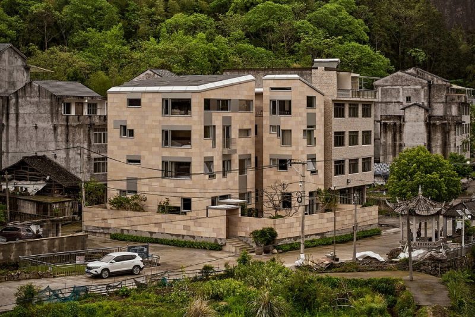
Project: Gong’s House
Architecture: Various Associates
Lead Designers: Qianyi Lin, Dongzi Yang
Design team: Yongliang Huang, Liangji Lin, Chao Luo, Yuewen Cao
Location: Yongjia, Zhejiang, China
Area: Building 800 m2, Landscape 248 m2
Year: 2024
Photo Credits: Jonathan Leijonhufvud
Gong’s House, designed by Various Associates, exemplifies the fusion of functionality and comfort to meet the real needs of a modern family. Located in the ancient village of Yongjia, Zhejiang, this innovative residence integrates urban lifestyle elements with the natural environment of the countryside, providing a perfect gathering and dwelling space for the Gong family and their friends.
Village and Family Residence
Set amidst the misty drizzle of Jiangnan, Gong’s House finds its home in a serene landscape that resembles an ink painting. The house is nestled in a northern village of Yongjia, surrounded by peaks and terraced fields, creating a secluded realm during the region’s continuous rains. The distant meadows morph into lakes, adding to the tranquility and exclusivity of the setting.
Built for Reunion
The design of Gong’s House addresses the family’s need for a comfortable and functional space for reunions. The elderly members of the Gong family reside in the countryside, while the younger generation lives in different cities. Mr. Gong, the homeowner, has lived in Beijing for many years. The old village house could not accommodate the large family of over 30 members during festivals. This prompted the need for a new house that would facilitate comfortable and extended family gatherings.
Beyond the perimeter wall of Gong’s House stands an octagonal pavilion, a cherished community hub where the village’s elderly gather. The courtyard design balances privacy with openness, featuring a main gate that welcomes both villagers and curious visitors. The hospitable elderly Gong couple often lead tours of the house, making it a beloved spot for old and new friends alike.
Breathable Materials and Building
Various Associates delved deeply into traditional construction methods to create a residence that blends modern urban lifestyle with rural architecture. They developed the herbal brick, an environmentally friendly material composed of recycled herbal plants, straws, and cementing substances. This “breathable” brick supports efficient rural construction and enhances thermal stability, reducing energy usage for temperature regulation.
The design harnesses natural ventilation through strategically placed doors and windows, negating the need for a centralized system. Natural light floods the interior, enhancing the daily living experience. The use of warm brown tones and teak wood creates a welcoming environment for the large Gong family, fostering a space for gatherings and interactions.
Multifaceted Shared Spaces
The upper areas of Gong’s House are designed with children in mind, featuring a continuous space that connects to both the main hall and the side hall. This layout allows children to play freely while remaining connected to the activities of their elders. The semi-high cabinet provides storage and ensures safety, encouraging playful exploration.
The top floor is organized into functional zones, including a stairwell, bathroom, sofa area, and movie viewing area, catering to diverse family needs. The open space, complemented by the natural hues of the herbal brick walls, creates a comfortable and cozy atmosphere.
Enframed Scenery and Urban Refinement
Gong’s House offers breathtaking views of the surrounding landscape, with windows designed to frame the scenery beautifully. The carefully considered window placements provide “zoomable” views that enhance the experience of the natural surroundings. Each room enjoys its own framed view, adding to the anticipation and enjoyment of family and friends during their stay.
The design of Gong’s House epitomizes harmony between interior and exterior spaces. It integrates architectural features, interior design, and materials seamlessly, blending into the rural landscape while asserting its unique identity. Emphasizing practical comfort and meeting the genuine needs of the family, Gong’s House fosters genuine togetherness and creates a space for lasting memories.
