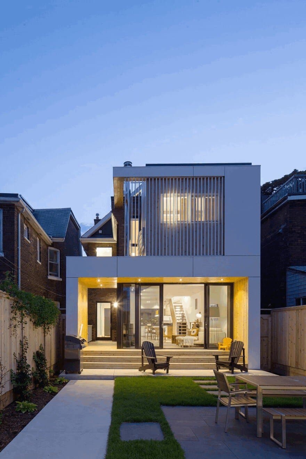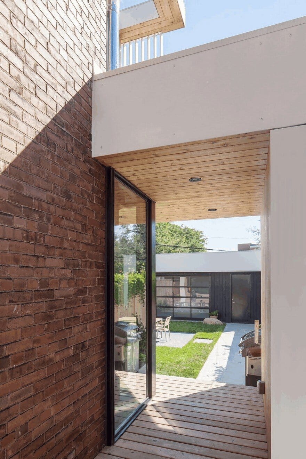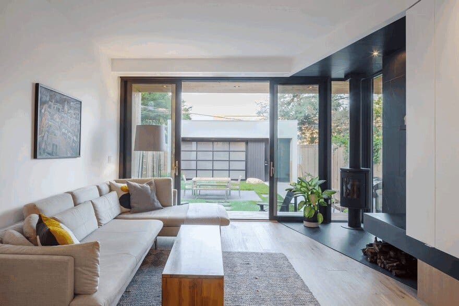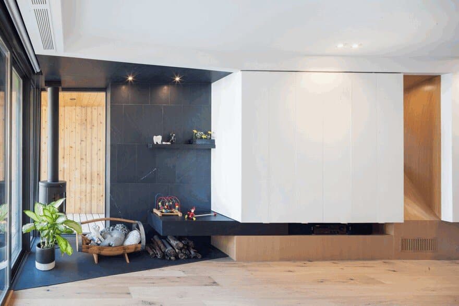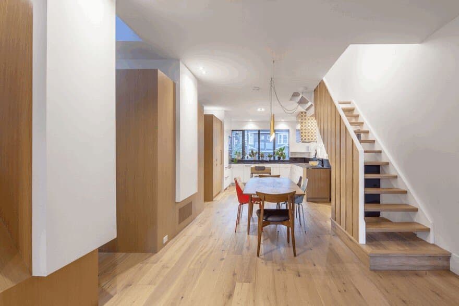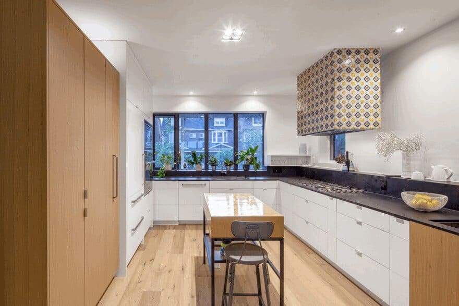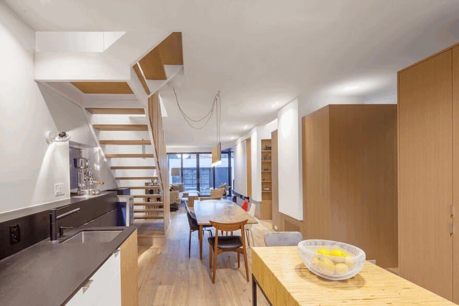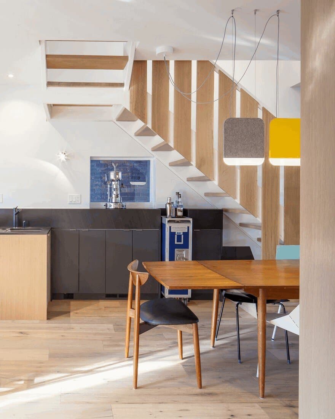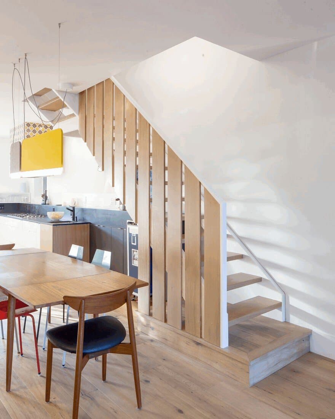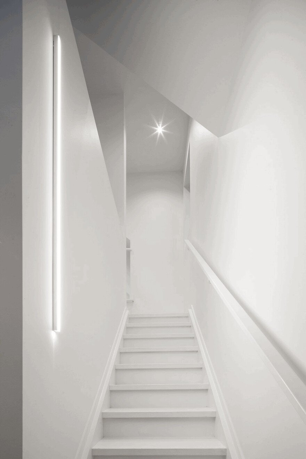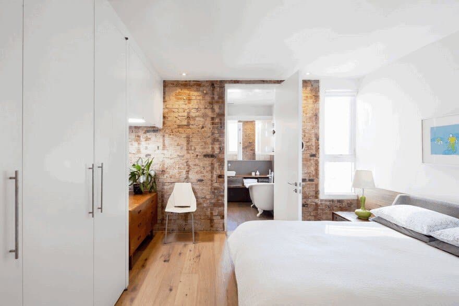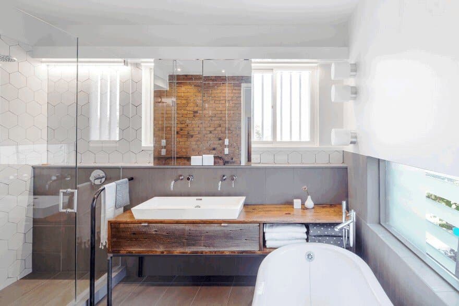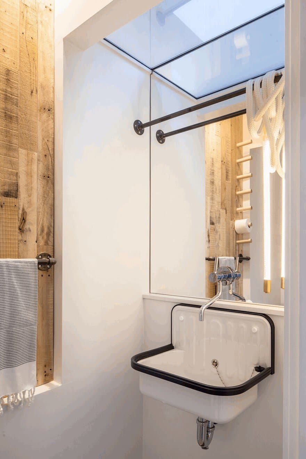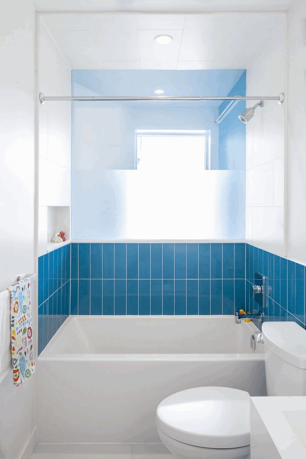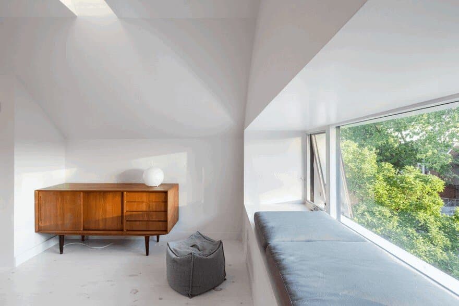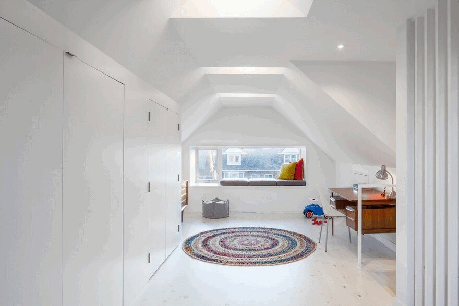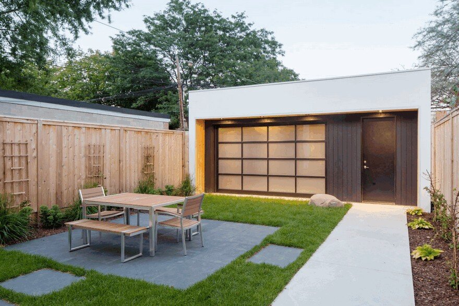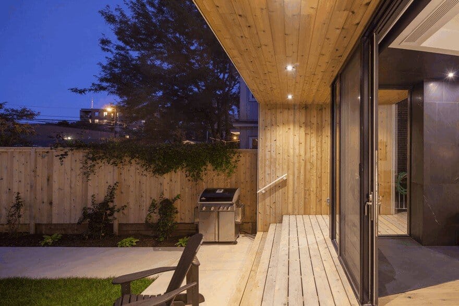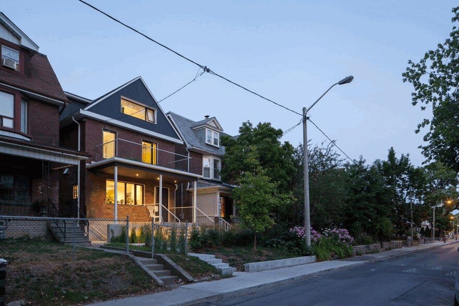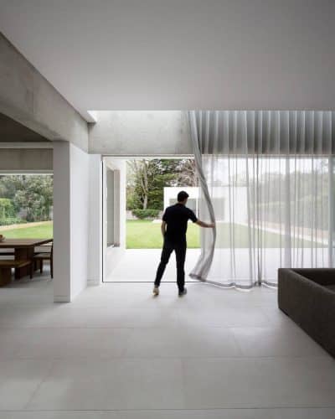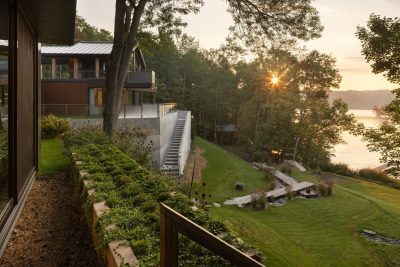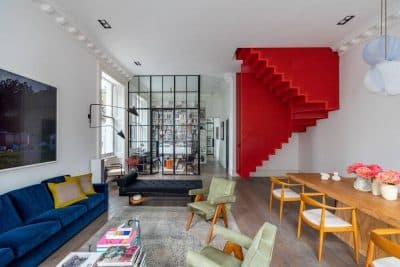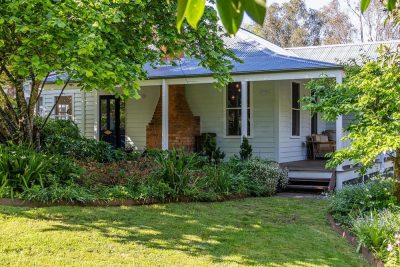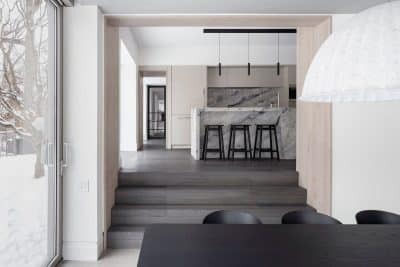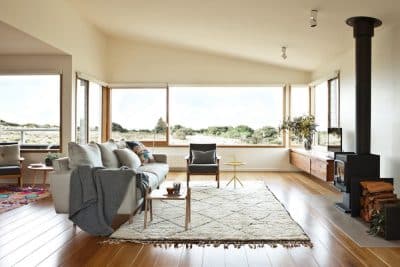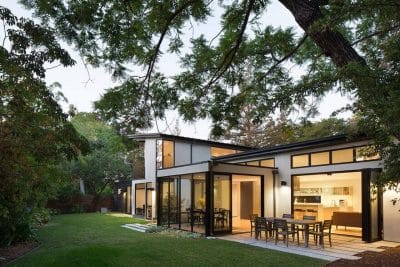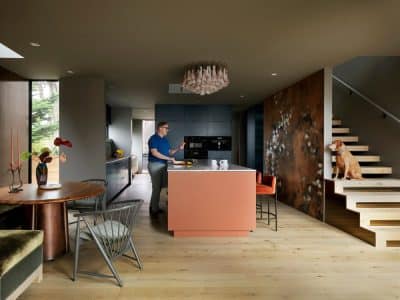Project: Grace House
Architects: uoai
Location: Toronto, Ontario, Canada
Photography: Scott Norsworthy
Located in Toronto’s Little Italy neighbourhood, Grace House is a full renovation and addition to an 1890s home, transforming it into a connected, light-filled residence for a young family while incorporating a separate second suite at the lowest level. The design balances respect for the historic character of the building with contemporary spatial openness, natural light, and functional adaptability.
Functional Zoning Through Service Pods
Three distinct service pods anchor and organize the kitchen, dining, and living areas, creating a natural filter from the main entry. Positioned at the front of the house, the kitchen features a counter-height window overlooking the street. The dining room sits between the kitchen and the living room, fostering easy movement and visual connection. At the rear, the living area opens directly to the garden through a new portico, enhancing indoor-outdoor integration.
Flexible Private and Social Spaces
On the second floor, bedrooms are arranged around a central breakout space designed for versatility, allowing the family to adapt it as needs change over time. The third-floor family room connects to a large roof terrace with panoramic views of downtown Toronto. The second suite at the lowest level has a discreet yet generous entry via a shortened front porch and open court.
Maximizing Light and Vertical Connection
Two offset double-height openings straddle the second-floor breakout area, creating visual and spatial links between all three levels. Light is borrowed between rooms through interior openings, while the new third-floor staircase—edged with a slatted wall—features multiple windows that capture both morning and evening light. This dynamic illumination changes throughout the day, animating the interiors. In Grace House, these vertical and light-filled connections make the home feel both expansive and cohesive.
Material Palette and Architectural Detailing
The ground floor features white oak flooring and paneling, complemented by white millwork and anchored by black slate in the kitchen and hearth areas. As the design rises vertically, the palette becomes simpler, culminating in an all-white third floor that emphasizes the roof’s geometric complexity, slatted wall layers, and multiple daylight sources.
Respecting Heritage While Embracing Modernity
The front façade updates the original red brick with black-stained wood accents and thin white tracings that outline key architectural features. At the rear, white cement board and aluminum slats contrast with cedar siding that frames views into the home and toward the preserved brickwork. A mirrored portico and garage frame the garden, while all flat roofs are designed as green roofs, visually and ecologically connecting upper-level interiors to the landscaped backyard.
Grace House is a thoughtful example of how historic Toronto homes can be reimagined—maintaining a connection to their neighbourhood context while offering bright, adaptable, and sustainable living spaces for contemporary family life.

