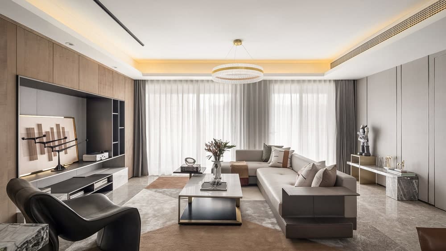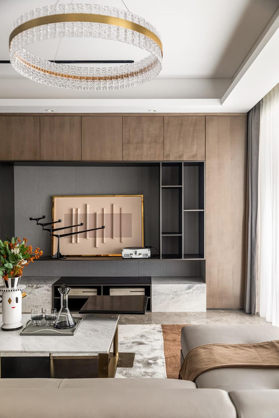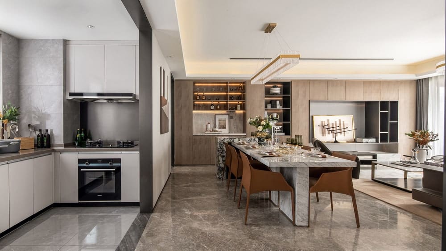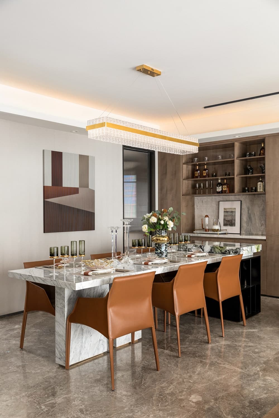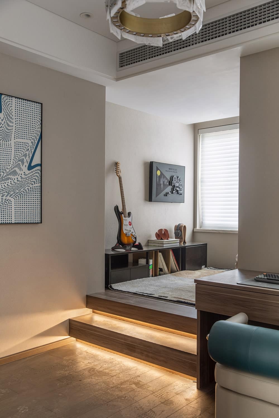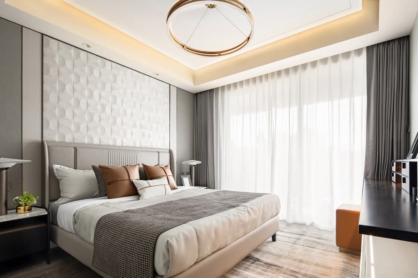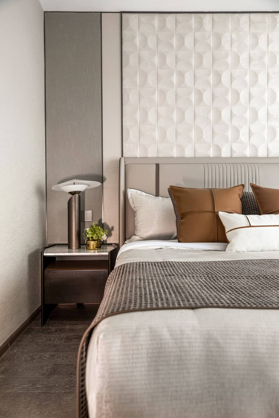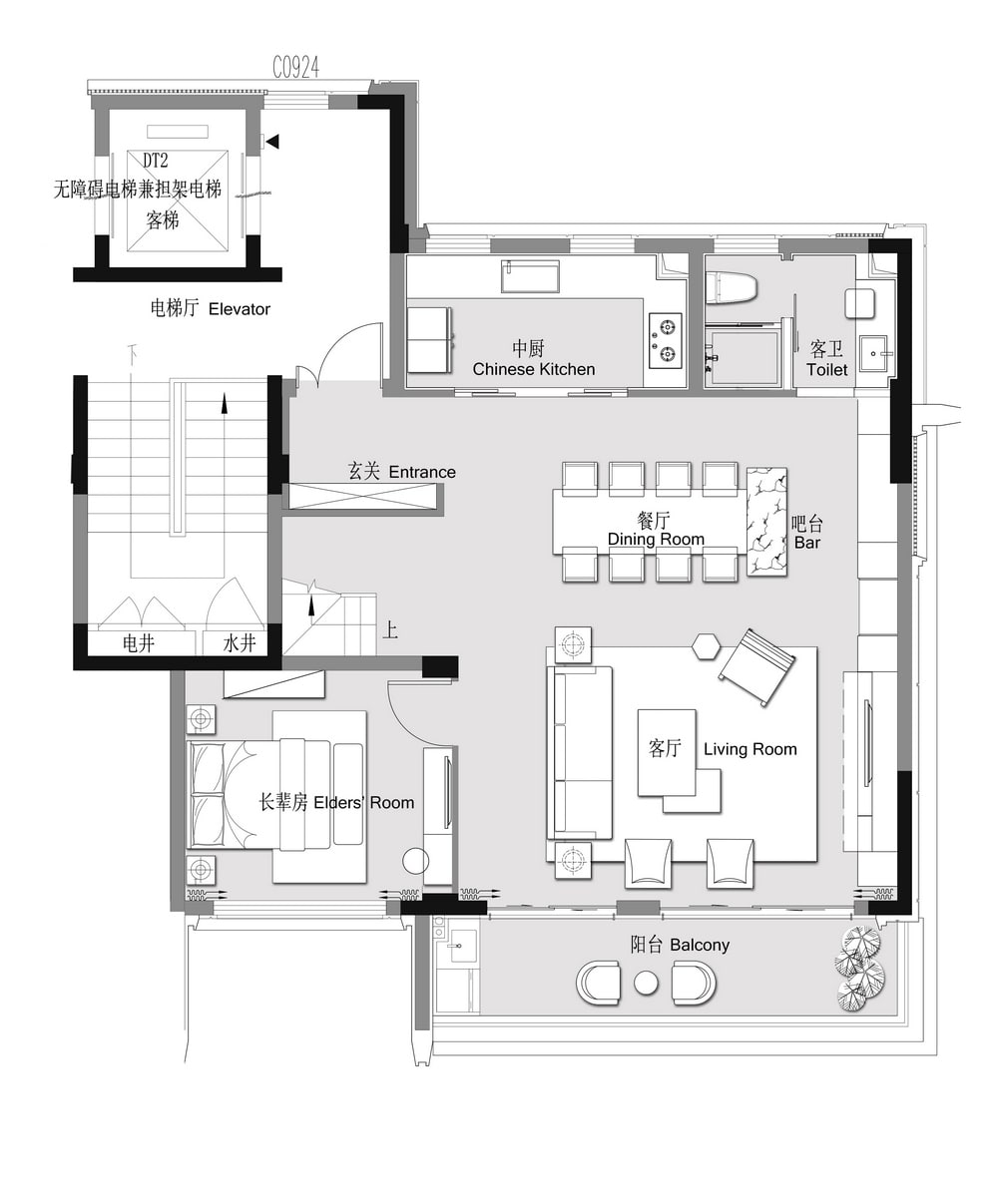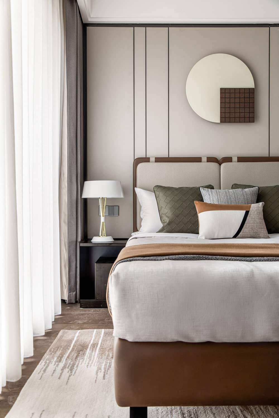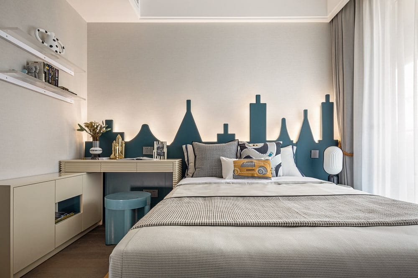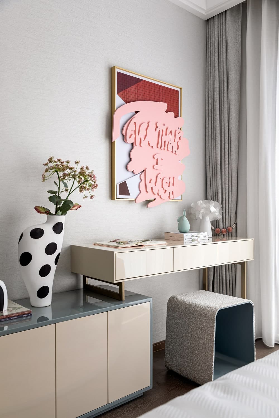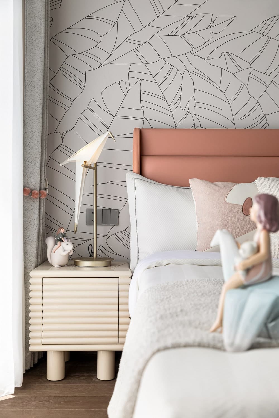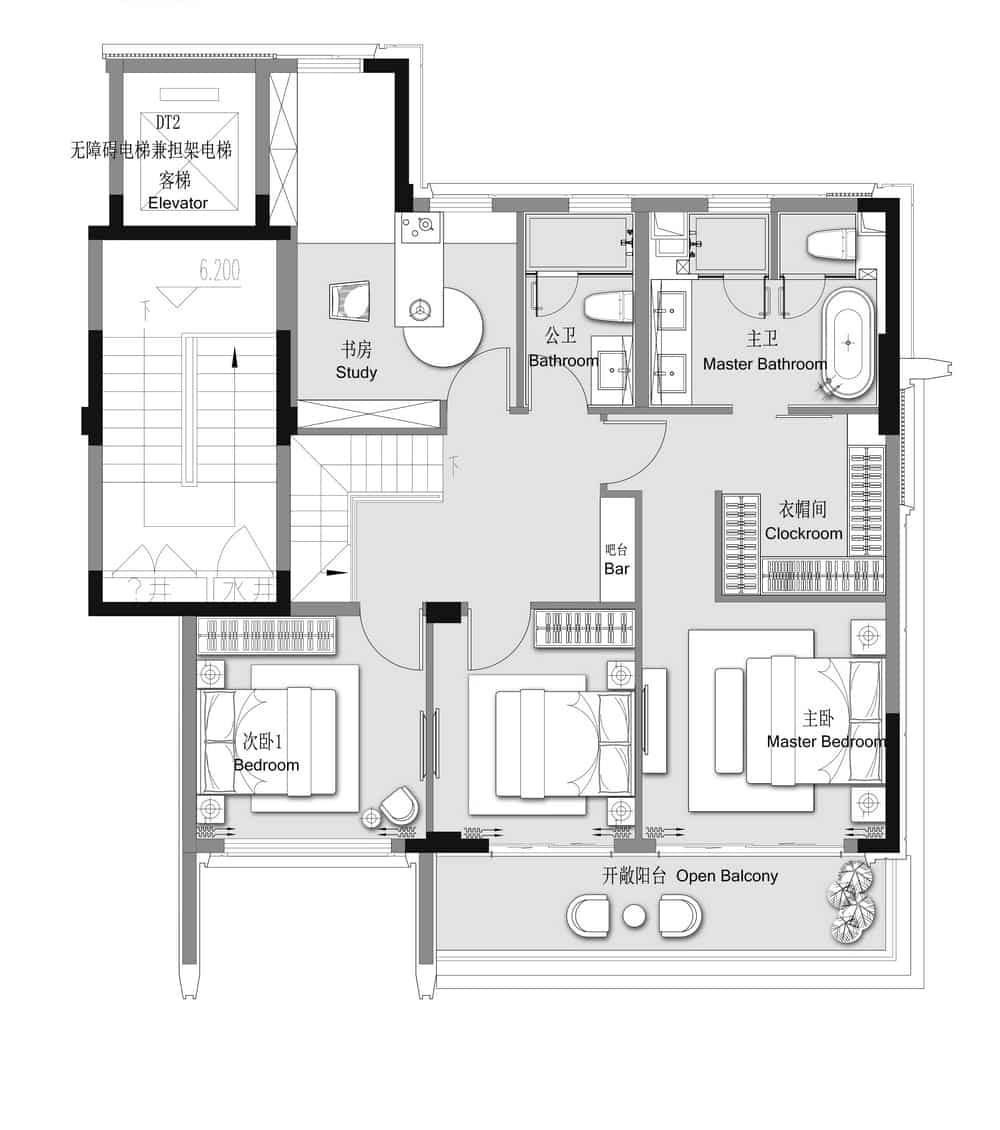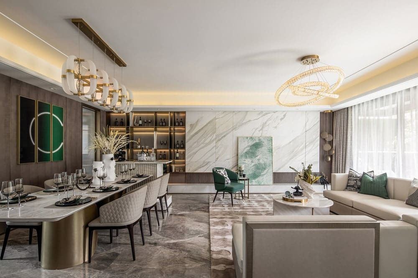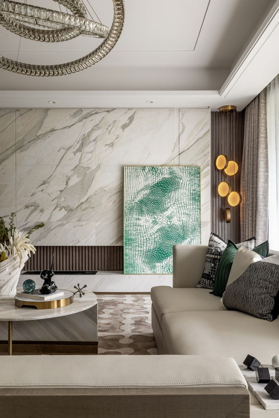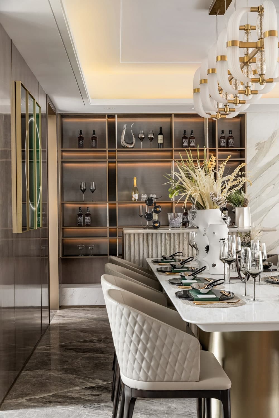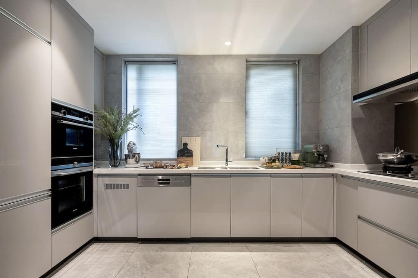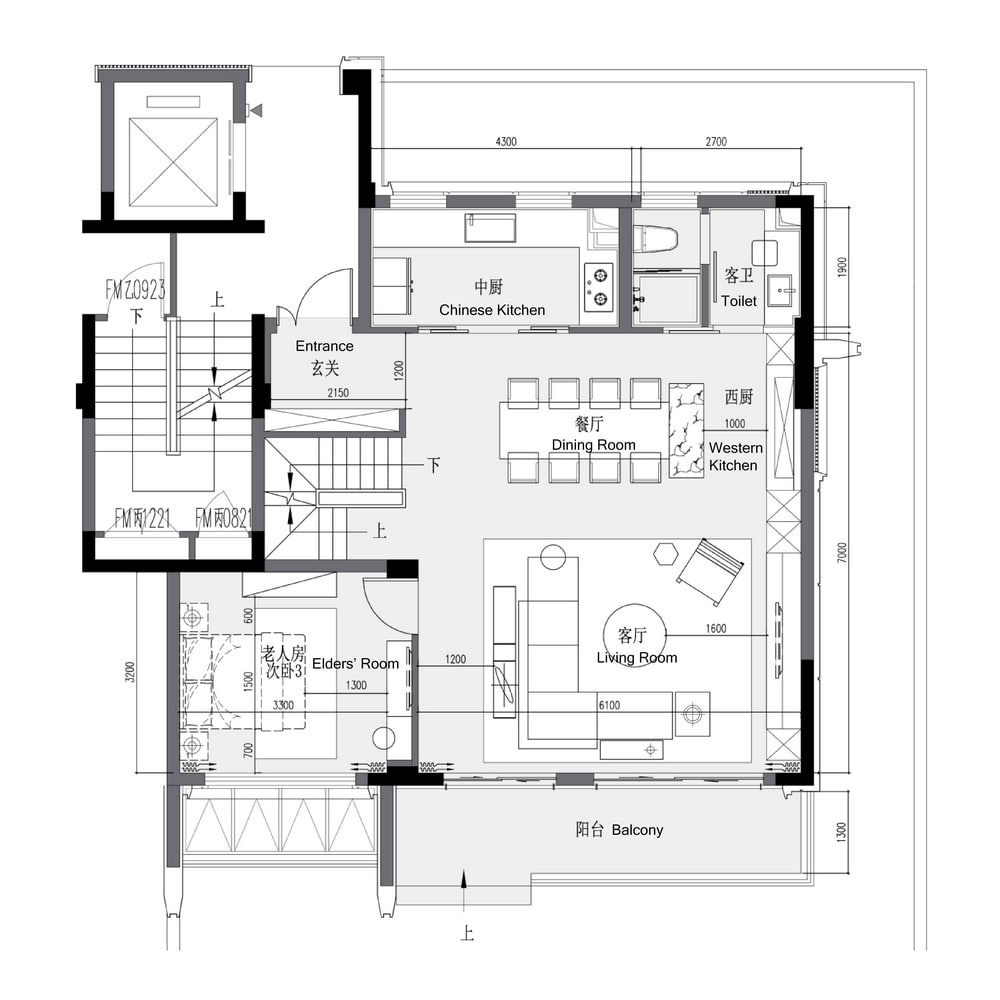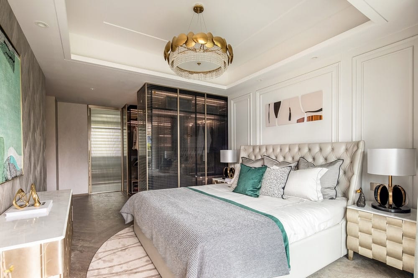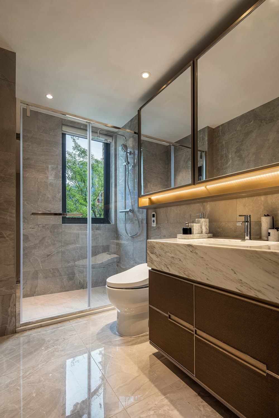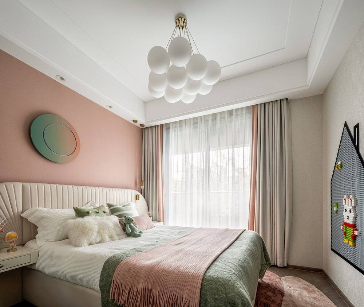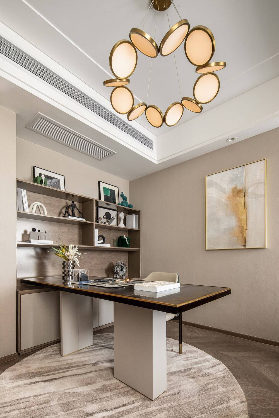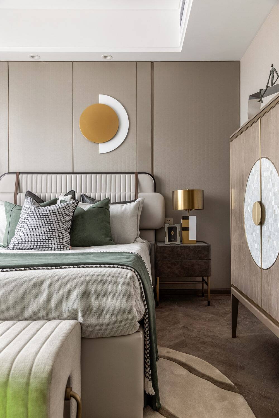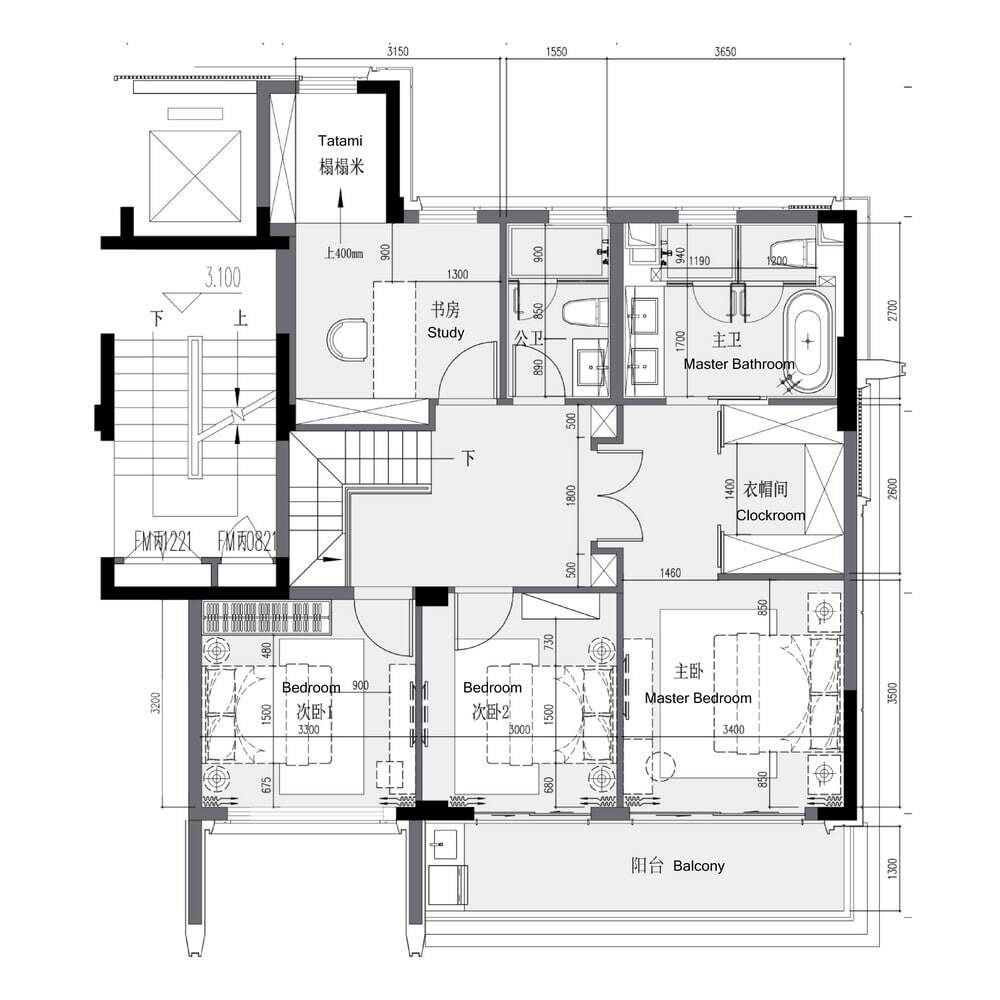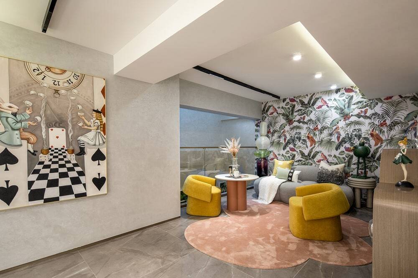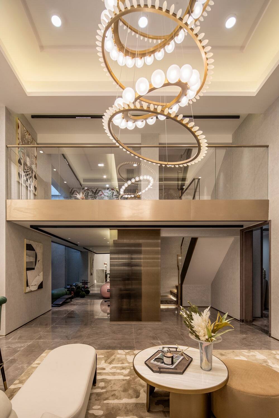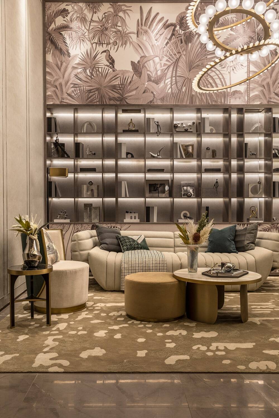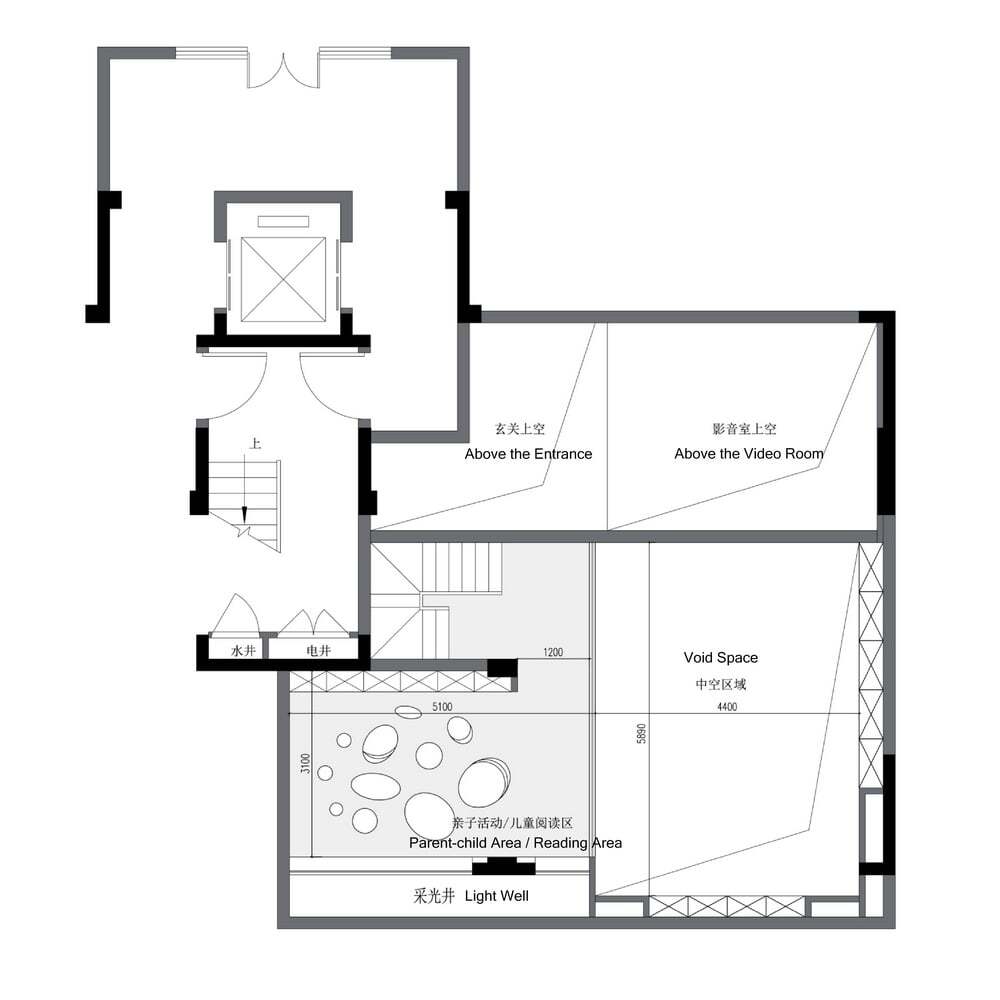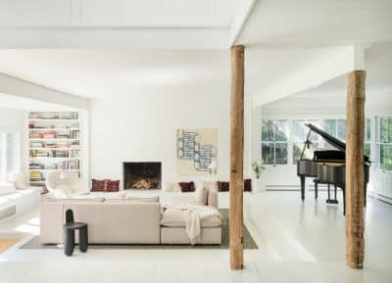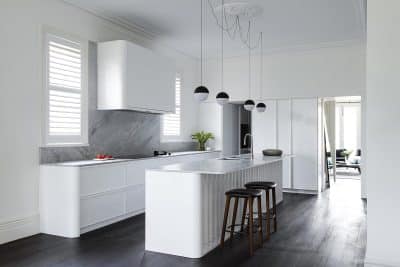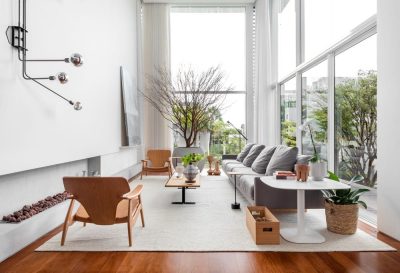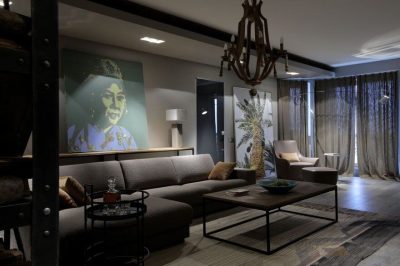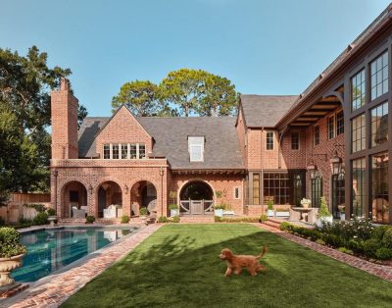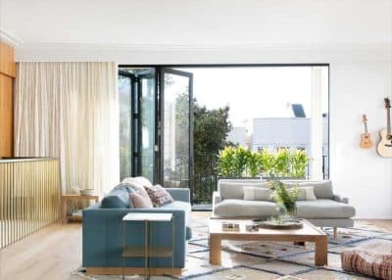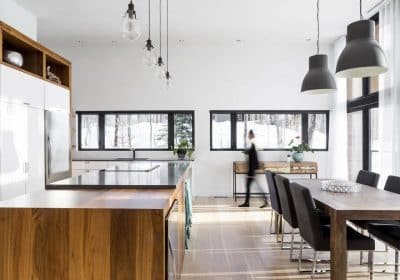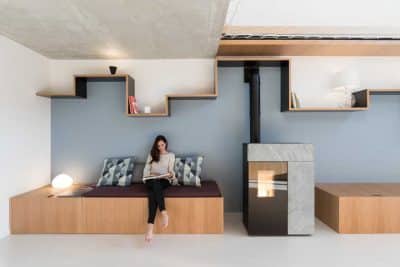Project name: Greentown Trees Villa
Location: Tongzhou District, Nantong, China
Area: Upper Villa (180m2); Lower Villa (305m2)
Completion time: April 2021
Interior finishes design: Qiran Design Group
Chief designers: Lu Wei, Li Ning
Design team: Yang Liwei, Cai Haihui, Chen Anqi, Zhong Shuangyan, Shi Yongrong, Xiang Lihong
Decoration design: For D. (Upper Villa); HWCD (Lower Villa)
Photography: HAMOVISION
Nantong is a renowned millennia-old city located in Jiangsu, China. With the fusion of profound cultural context and modern civilization, the city takes on a compatible and inclusive character.
The Greentown Trees Villa is a stacked villa situated in Nanshanhu Area, which integrates the urban features of Nantong into local natural, cultural contexts and embraces well-equipped commercial facilities and favorable environmental conditions. The upper and lower villas designed by Qiran Design Group redefine “home” through combining play of light and shadows, textures, touch and affinity, and provides ideal spaces with multiple functions and artistic aesthetics.
Greentown Trees Villa – Upper Villa|Human scale-friendly shelter
The people-oriented and differentiated spatial designs evoke infinite imagination about an ideal life. The living room does not follow the conventional spatial pattern. Instead, it integrates the open dining room and the leisure area into a whole by eliminating the boundary, which not only meets the needs of daily family activities but also allows flexible switch between functions.
This integrated area is dominated by warm white tones, and imbued with play of light and shadows, hence generating a gentle, intimate atmosphere. The spatial narrative starts from interaction. The long dining table breaks the conventional structure, visually expanding the depth of the space. The French window parallel to the dining table brings in outdoor sunlight, thus creating a bright, expansive spatial effect.
The wooden storage cabinet features a sense of order, combination of openness and closeness, and warm natural textures. The space shows the mix and match of diversified elements. The human scale-friendly furniture pieces made of marble, leather and metal are organized in a subtle manner.
The study offers a multi-functional leisure area. The tatami on the step creates a private leisure space, and the desk on the side is suitable for contemplation. Different functions in the room are independent yet interconnected.
The master bedroom adopts understated luxurious decorative languages, which bring a gorgeous, relaxing spatial experience. The spatial tone is highlighted by orange leather and interspersed with white and grey colors, which adds a slight of lively touch to the elegant space. The well-measured walk-in closet and the bathroom that separates the dry and the wet areas reveal human-friendly design details, simple yet delicate. Complemented by warm lighting, the space is filled with a cozy atmosphere, which gives dwellers a sense of belonging and relieves their tiredness.
The elders’ room continues understated luxurious decorative elements. The earth-colored finishes endow the space with a gentle, sedate touch, and create a restraining, graceful atmosphere.
The kids’ room features playful imagination and contrasting hues. Boy’s room is infused with race track elements, presenting boys’ energetic personality. In contrast, girl’s room adopts warm pink color, and the cute adornments and furniture with diverse forms create story-telling scenes.
The upper villa is relaxing, pleasing and healing residence, where every family member can gain vitality and comfort.
Greentown Trees Villa – Lower Villa|Artistic, humanistic home
The lower villa is positioned as a diversified, inclusive, artistic and humanistic dwelling that connects life with art. It features a large horizontal area that integrates living room, dining room and balcony, which provides more possibilities for future family life. Besides, based on the symbols of “home”, the space becomes more casual and inclusive, and the open spatial pattern adds flexibility and fun to family interaction.
Exquisiteness is fused into each detail in the living room. A delicate lighting fixture hangs above the 7-meter-long marble dining table, and echoes with the abstract-style carpet and green artistic ornament, together embodying artistic design expressions and producing a contrasting visual effect. The natural grain of stones shows original quality, well blending natural elements into modern luxurious life and meanwhile offering a simple, pure living experience.
The master bedroom is characterized by an understated luxurious style. The exquisite, compact walk-in closet reflects the hostess’s pursuit of quality life. Illuminated by lighting, the diversified combinations of leather, crystal lamp and decorations show a tranquil, luxurious and artistic aesthetic, and highlights a sense of ritual in life.
The kid’s room continues the gentle pink tone, and various colors outline a warm, magical sleeping environment.
The “circle”, which implies the harmony of all things, is applied to decorate the elders’ room, which indicates a tolerant, mild aesthetic attitude. The space uses a warm color palette, which defines an elegant spatial model.
The space extends both horizontally and vertically. The mezzanine is like an amusement castle, and the exaggerated, adorable furniture are the protagonist in it. The warm hue evokes the gentleness of heart, and the color palette brings a contrasting, striking visual experience. The space decorated with unique wallpapers and paintings not only serves as a playground for kids, but also a leisure place for the hostess and her friends.
The space on the basement floor is divided into distinct areas with personalized, multi-functional and variable attributes. The full-height wine cabinet and luxurious suspended lamp enrich the texture and touch of the space, and each detail evinces understated luxury. The space is ideal for rest and interaction.
The gym meets the daily fitness needs, and guides a healthy, organic lifestyle. The compact, exquisite and private audio & visual room allows occupants to watch movies at home as enjoyable as at the cinema.
This lower villa redefines the pattern and dimension of home, and provides multiple functions. This humanistic, artistic home suitable for all ages will witness various family stories in the future.

